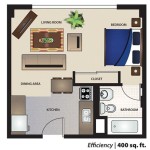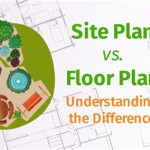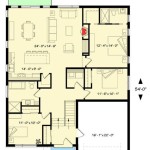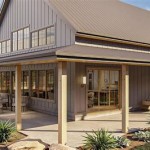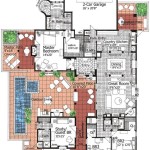Floor plans for granny pods, also known as accessory dwelling units (ADUs), are blueprints that outline the layout, dimensions, and materials used to construct these small, self-contained living spaces. Granny pods are typically built on the same property as the primary residence, offering a convenient and cost-effective way to provide additional housing for elderly family members who need extra care or assistance.
These floor plans are essential in guiding the design and construction process of granny pods. They dictate the location of rooms, the flow of traffic, and the overall functionality of the space. Careful consideration must be given to factors such as accessibility, safety, and privacy when creating a floor plan for a granny pod.
In the following article, we will explore different floor plan options for granny pods. We will delve into the advantages and disadvantages of each layout, helping you determine the best design for your specific needs.
When creating floor plans for granny pods, it’s important to consider the following key points:
- Accessibility
- Safety
- Privacy
- Functionality
- Cost-effectiveness
- Size
- Layout
- Energy efficiency
By carefully considering these factors, you can create a granny pod floor plan that meets the specific needs of your elderly family member and provides them with a comfortable and safe living space.
Accessibility
When designing floor plans for granny pods, accessibility should be a top priority. This means creating a space that is easy to navigate and use for elderly individuals who may have mobility impairments or other health conditions.**1. Wide Doorways and Hallways**All doorways and hallways in the granny pod should be wide enough to accommodate a wheelchair or walker. A minimum width of 36 inches is recommended for doorways, and 42 inches for hallways.**2. Step-Free Entry**If possible, the granny pod should have a step-free entry. This can be achieved by using a ramp or a zero-threshold door.**3. Accessible Bathroom**The bathroom in the granny pod should be designed to be accessible for individuals with mobility impairments. This means including features such as a roll-in shower, grab bars, and a raised toilet seat.**4. Kitchen Accessibility**The kitchen in the granny pod should also be designed for accessibility. This means ensuring that all appliances and countertops are within reach for individuals in a wheelchair or using a walker.**5. Accessible Outdoor Space**If the granny pod has an outdoor space, it should be designed to be accessible as well. This means providing a ramp or other means of access, and ensuring that the space is level and free of obstacles.By following these guidelines, you can create a granny pod floor plan that is both accessible and comfortable for elderly individuals.
Safety
Safety is another important consideration when creating floor plans for granny pods. Elderly individuals are more susceptible to falls and other accidents, so it’s important to design a space that minimizes these risks.
- Non-Slip Flooring
All flooring in the granny pod should be non-slip to reduce the risk of falls. This is especially important in areas such as the bathroom and kitchen, where spills are more likely to occur. - Grab Bars
Grab bars should be installed in the bathroom, near the toilet, and in the shower or bathtub. This will provide elderly individuals with something to hold onto for support, reducing the risk of falls. - Lighting
The granny pod should be well-lit, both inside and outside. This will help to prevent falls and other accidents, and will also make it easier for elderly individuals to get around. - Smoke and Carbon Monoxide Detectors
Smoke and carbon monoxide detectors should be installed in the granny pod to alert elderly individuals to potential hazards. These devices can save lives, and should be tested regularly.
By following these guidelines, you can create a granny pod floor plan that is both safe and comfortable for elderly individuals.
Privacy
Privacy is an important consideration when creating floor plans for granny pods. Elderly individuals need to feel comfortable and secure in their own space, and they should have the ability to control their level of interaction with others.
- Separate Entrance
If possible, the granny pod should have a separate entrance. This will give elderly individuals the ability to come and go as they please, without having to go through the main house. - Private Outdoor Space
The granny pod should also have its own private outdoor space. This could be a patio, a deck, or a small yard. This will give elderly individuals a place to relax and enjoy the outdoors without having to interact with others. - Soundproofing
The granny pod should be soundproofed to ensure that elderly individuals have privacy from noise coming from the main house. This is especially important in areas such as the bedroom and bathroom. - Window Treatments
The granny pod should have window treatments that allow elderly individuals to control the amount of light and privacy they have. This could include curtains, blinds, or shutters.
By following these guidelines, you can create a granny pod floor plan that respects the privacy of elderly individuals.
Functionality
Functionality is another important consideration when creating floor plans for granny pods. The granny pod should be designed to meet the specific needs of the elderly individual who will be living in it. This means considering factors such as their mobility, their daily routine, and their hobbies and interests.
Layout
The layout of the granny pod should be designed to maximize functionality. This means creating a space that is easy to navigate and use for elderly individuals who may have mobility impairments or other health conditions. The layout should also allow for the elderly individual to live independently and with dignity.
Appliances and Fixtures
The appliances and fixtures in the granny pod should be selected to meet the specific needs of the elderly individual. For example, if the elderly individual has difficulty standing, a raised toilet seat and grab bars may be necessary. It is also important to select appliances and fixtures that are easy to use and maintain.
Storage
Adequate storage space is essential for any granny pod. This will help to keep the space organized and clutter-free. Storage space can be incorporated into the design of the granny pod in a variety of ways, such as built-in cabinets, drawers, and shelves.
Outdoor Space
If possible, the granny pod should have access to outdoor space. This could be a patio, a deck, or a small yard. Outdoor space can provide elderly individuals with a place to relax and enjoy the outdoors without having to leave the property.
Cost-effectiveness
Materials and Construction Methods
The cost of a granny pod will vary depending on the materials and construction methods used. Less expensive materials, such as vinyl siding and asphalt shingles, can help to keep costs down. Simpler construction methods, such as using a prefabricated kit, can also save money.
Size and Layout
The size and layout of the granny pod will also affect the cost. A smaller granny pod will be less expensive to build than a larger one. A simpler layout, with fewer rooms and less complex features, will also be less expensive to build.
Labor Costs
The cost of labor will also vary depending on the location of the project and the availability of skilled workers. In areas where labor costs are high, it may be more cost-effective to purchase a prefabricated granny pod or to hire a contractor who specializes in building granny pods.
Building Permits and Inspections
The cost of building permits and inspections will also vary depending on the location of the project. It is important to factor these costs into the overall budget for the granny pod.
By carefully considering the factors discussed above, you can create a cost-effective floor plan for your granny pod. Granny pods can be a great way to provide affordable housing for elderly family members who need extra care or assistance.
Size
The size of a granny pod is an important consideration when creating floor plans. The size of the granny pod will depend on a number of factors, including the number of people who will be living in it, the desired level of privacy, and the available space on the property.
**Smaller granny pods** are typically around 200-400 square feet. These granny pods are ideal for individuals who need a small, affordable, and low-maintenance living space. Smaller granny pods can also be used as guest houses, home offices, or art studios.
**Medium-sized granny pods** are typically around 400-600 square feet. These granny pods are ideal for couples or individuals who need a bit more space. Medium-sized granny pods can also be used as rental units or for multi-generational living.
**Larger granny pods** are typically around 600-800 square feet or more. These granny pods are ideal for families or individuals who need a lot of space. Larger granny pods can also be used as in-law suites or for assisted living.
When determining the right size for a granny pod, it is important to consider the following factors:
- The number of people who will be living in the granny pod
- The desired level of privacy
- The available space on the property
- The budget
By carefully considering these factors, you can choose the right size granny pod for your needs.
Layout
The layout of a granny pod is an important consideration when creating floor plans. The layout should be designed to maximize functionality and accessibility for elderly individuals. The following are some important considerations when planning the layout of a granny pod:
One-story design: Granny pods are typically designed with a one-story layout. This makes it easy for elderly individuals to move around the space without having to climb stairs. One-story designs also eliminate the risk of falls, which is a common concern for elderly individuals.
Open floor plan: Open floor plans are a good option for granny pods because they create a spacious and airy feeling. Open floor plans also make it easy for elderly individuals to move around the space and to interact with others. When designing an open floor plan, it is important to define different areas for sleeping, cooking, eating, and relaxing.
Wide doorways and hallways: All doorways and hallways in the granny pod should be wide enough to accommodate a wheelchair or walker. A minimum width of 36 inches is recommended for doorways, and 42 inches for hallways. Wide doorways and hallways make it easy for elderly individuals to move around the space safely and independently.
Non-slip flooring: All flooring in the granny pod should be non-slip to reduce the risk of falls. This is especially important in areas such as the bathroom and kitchen, where spills are more likely to occur. Non-slip flooring can help to prevent serious injuries, and it can also give elderly individuals peace of mind.
Energy Efficiency
Energy efficiency is an important consideration when designing floor plans for granny pods. Granny pods are typically small, self-contained units, so it is important to make sure that they are as energy-efficient as possible. This will help to reduce energy costs and environmental impact.
There are several ways to improve the energy efficiency of granny pods. One important factor to consider is the orientation of the granny pod. The granny pod should be oriented to take advantage of natural sunlight. This will help to reduce the need for artificial lighting and heating. The granny pod should also be placed in a location that is sheltered from the wind. This will help to reduce heat loss.
Another important factor to consider is the insulation of the granny pod. The granny pod should be well-insulated to prevent heat loss in the winter and heat gain in the summer. The insulation should be installed in the walls, ceiling, and floor of the granny pod. The insulation should also be sealed to prevent air leaks.
The windows and doors of the granny pod should also be energy-efficient. The windows should be double-paned and the doors should be weatherstripped. This will help to reduce heat loss and air infiltration.










Related Posts


