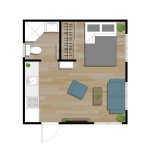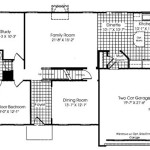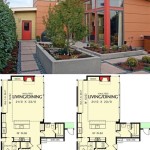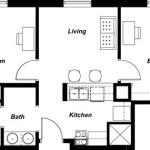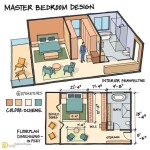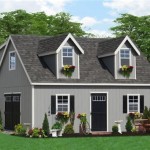Floor plans for inlaw suites are architectural designs that create a separate living space within an existing home, specifically designed to accommodate elderly or dependent family members. These suites often include a bedroom, bathroom, and kitchenette, providing privacy and independence while fostering close proximity to loved ones.
In today’s aging population, floor plans for inlaw suites have gained significant popularity. They offer a practical and compassionate solution for families looking to care for their elderly relatives while maintaining their own space and routine. By incorporating these suites into their homes, families can provide a safe and comfortable living environment for their loved ones, allowing them to maintain their dignity and independence while staying close to their family.
In this article, we will explore the various floor plan options available for inlaw suites, considering factors such as space, accessibility, and privacy. We will discuss the benefits of incorporating inlaw suites into existing homes, and provide tips for designing a suite that meets the specific needs of your family.
When designing a floor plan for an inlaw suite, there are several important points to consider:
- Accessibility
- Privacy
- Comfort
- Safety
- Functionality
- Space
- Cost
- Resale Value
- Building Codes
- Future Needs
By carefully considering these factors, you can create an inlaw suite that meets the specific needs of your family, providing a comfortable and supportive living environment for your loved ones.
Accessibility
Accessibility is a key consideration when designing a floor plan for an inlaw suite. The suite should be designed to be easily accessible for elderly or disabled family members, ensuring that they can move around safely and comfortably.
- Wide doorways and hallways: Doorways and hallways should be wide enough to accommodate wheelchairs and walkers. A minimum width of 36 inches is recommended.
- Step-free access: If possible, the inlaw suite should be located on the first floor or have a ramp or stairlift installed to provide step-free access.
- Grab bars and handrails: Grab bars and handrails should be installed in the bathroom, shower, and other areas where there is a risk of falling.
- Non-slip flooring: The flooring in the inlaw suite should be non-slip to reduce the risk of falls.
By incorporating these accessibility features into the floor plan, you can create a safe and comfortable living environment for your loved ones, allowing them to maintain their independence and dignity.
Privacy
Privacy is another important consideration when designing a floor plan for an inlaw suite. The suite should be designed to provide your loved ones with a sense of privacy and independence, while still allowing them to feel connected to the rest of the family.
- Separate entrance: If possible, the inlaw suite should have its own separate entrance, allowing your loved ones to come and go as they please without having to go through the main part of the house.
- Private living space: The inlaw suite should have its own private living space, including a bedroom, bathroom, and kitchenette. This will give your loved ones a place to retreat and relax, and to entertain guests without feeling like they are intruding on your space.
- Soundproofing: The inlaw suite should be soundproofed to ensure that your loved ones can enjoy their privacy without being disturbed by noise from the rest of the house.
- Separate utilities: If possible, the inlaw suite should have its own separate utilities, such as electricity, gas, and water. This will give your loved ones more control over their own living space and will help to reduce the risk of disputes over utility bills.
By incorporating these privacy features into the floor plan, you can create a comfortable and supportive living environment for your loved ones, allowing them to maintain their independence and dignity while still feeling connected to the rest of the family.
Comfort
When designing a floor plan for an inlaw suite, comfort should be a top priority. The suite should be designed to provide your loved ones with a comfortable and relaxing living environment, where they can feel at home.
One important aspect of comfort is temperature control. The inlaw suite should have its own thermostat, so that your loved ones can adjust the temperature to their liking. The suite should also be well-insulated to prevent heat loss in the winter and heat gain in the summer.
Another important aspect of comfort is noise control. The inlaw suite should be designed to minimize noise from the rest of the house. This can be achieved by using soundproof materials in the walls and ceilings, and by installing carpeting or rugs to absorb sound.
Finally, the inlaw suite should be designed to be comfortable for your loved ones to move around in. The doorways and hallways should be wide enough to accommodate wheelchairs and walkers, and the furniture should be arranged to allow for easy movement.
By incorporating these comfort features into the floor plan, you can create a comfortable and supportive living environment for your loved ones, allowing them to maintain their independence and dignity while still feeling connected to the rest of the family.
Safety
Safety is a top priority when designing a floor plan for an inlaw suite. The suite should be designed to provide your loved ones with a safe and secure living environment, where they can feel comfortable and protected.
One important aspect of safety is fire safety. The inlaw suite should have its own smoke and carbon monoxide detectors, and all exits should be clearly marked and easily accessible. The suite should also be equipped with a fire extinguisher and a fire escape plan.
Another important aspect of safety is fall prevention. The inlaw suite should be designed to minimize the risk of falls, with features such as grab bars in the bathroom, non-slip flooring, and well-lit hallways and doorways.
Finally, the inlaw suite should be designed to be secure from intruders. The suite should have a deadbolt lock on the door, and all windows should be equipped with locks. The suite should also be well-lit, both inside and outside, to deter potential intruders.
By incorporating these safety features into the floor plan, you can create a safe and supportive living environment for your loved ones, allowing them to maintain their independence and dignity while still feeling connected to the rest of the family.
Functionality
Functionality is an important consideration when designing a floor plan for an inlaw suite. The suite should be designed to be functional and efficient, making it easy for your loved ones to live comfortably and independently.
- Kitchenette: The kitchenette should be designed to be functional and efficient, with features such as a sink, refrigerator, microwave, and cooktop. This will allow your loved ones to prepare meals and snacks without having to go to the main kitchen.
- Storage: The inlaw suite should have adequate storage space, including closets, drawers, and shelves. This will help your loved ones to keep their belongings organized and out of the way.
- Laundry: If possible, the inlaw suite should have its own laundry facilities. This will allow your loved ones to do their laundry without having to go to the main laundry room.
- Technology: The inlaw suite should be equipped with technology that can help your loved ones to stay connected and safe. This could include features such as a telephone, internet access, and a security system.
By incorporating these functional features into the floor plan, you can create a comfortable and supportive living environment for your loved ones, allowing them to maintain their independence and dignity while still feeling connected to the rest of the family.
Space
Space is an important consideration when designing a floor plan for an inlaw suite. The suite should be large enough to accommodate your loved ones’ needs, but it should not be so large that it feels overwhelming or impersonal.
The size of the inlaw suite will depend on a number of factors, including the number of people who will be living in the suite, the level of care that they require, and the amount of space that you have available. If possible, the suite should have a bedroom, bathroom, living room, and kitchenette. However, if space is limited, some of these features can be combined. For example, the living room and kitchenette can be combined into a single great room.
When designing the floor plan, be sure to consider the flow of traffic. The suite should be designed so that your loved ones can easily move around, even if they have mobility issues. The doorways and hallways should be wide enough to accommodate wheelchairs and walkers, and the furniture should be arranged to allow for easy movement.
Finally, be sure to consider the amount of storage space that your loved ones will need. The suite should have adequate closet space, drawers, and shelves to store their belongings. If possible, the suite should also have a laundry area, so that your loved ones can do their own laundry.
By carefully considering the space requirements of your loved ones, you can create a floor plan that meets their needs and provides them with a comfortable and supportive living environment.
Cost
The cost of building an inlaw suite will vary depending on a number of factors, including the size of the suite, the materials used, and the complexity of the design. However, there are some general cost considerations that you should keep in mind.
- Size: The size of the inlaw suite is one of the biggest factors that will affect the cost. A larger suite will require more materials and labor to build, which will increase the overall cost.
- Materials: The materials used to build the inlaw suite will also affect the cost. Higher-quality materials, such as hardwood floors and granite countertops, will cost more than lower-quality materials, such as vinyl flooring and laminate countertops.
- Complexity: The complexity of the design will also affect the cost. A simple design with a basic layout will cost less to build than a complex design with multiple rooms and features.
- Labor: The cost of labor will also vary depending on the location and availability of contractors. In areas with a high cost of living, labor costs will be higher.
In general, you can expect to pay between $100,000 and $250,000 to build an inlaw suite. However, the actual cost could be higher or lower depending on the specific factors mentioned above.
Resale Value
When considering the resale value of your home, it is important to think about the potential impact of an inlaw suite. On the one hand, an inlaw suite can add value to your home by making it more attractive to buyers who are looking for a home that can accommodate multiple generations. On the other hand, an inlaw suite can also decrease the value of your home if it is not well-designed or if it is not in keeping with the style of the rest of the house.
If you are planning to build an inlaw suite, there are a few things you can do to maximize its impact on your home’s resale value. First, make sure that the suite is well-designed and that it meets the needs of potential buyers. The suite should be large enough to accommodate a bedroom, bathroom, and living area, and it should be designed in a way that is compatible with the rest of the house. Second, make sure that the suite is built to a high standard. Use high-quality materials and finishes, and make sure that the construction is solid.
Finally, make sure that the inlaw suite is in keeping with the style of the rest of the house. If your house is a traditional style, then the inlaw suite should be designed in a traditional style. If your house is a modern style, then the inlaw suite should be designed in a modern style. By following these tips, you can help to ensure that your inlaw suite adds value to your home and makes it more attractive to potential buyers.
In addition to the factors mentioned above, the resale value of your home will also be affected by the location of the inlaw suite. If the suite is located in a desirable area, then it is more likely to add value to your home. However, if the suite is located in a less desirable area, then it is less likely to add value to your home.
Building Codes
When designing a floor plan for an inlaw suite, it is important to comply with all applicable building codes. Building codes are regulations that govern the construction of buildings, and they are in place to ensure the safety and habitability of buildings. Building codes vary from municipality to municipality, so it is important to check with your local building department to determine which codes apply to your project.
- Zoning codes: Zoning codes regulate the use of land and buildings in a particular area. Zoning codes will determine whether or not you are allowed to build an inlaw suite on your property. Zoning codes will also regulate the size, height, and location of the inlaw suite.
- Building codes: Building codes regulate the construction of buildings. Building codes will specify the minimum requirements for the structural integrity, fire safety, and energy efficiency of the inlaw suite. Building codes will also regulate the installation of plumbing, electrical, and HVAC systems.
- Fire codes: Fire codes regulate the design and construction of buildings to minimize the risk of fire. Fire codes will specify the requirements for fire alarms, sprinklers, and fire escapes. Fire codes will also regulate the use of fire-resistant materials in the construction of the inlaw suite.
- Accessibility codes: Accessibility codes regulate the design and construction of buildings to make them accessible to people with disabilities. Accessibility codes will specify the requirements for ramps, elevators, and accessible bathrooms.
By complying with all applicable building codes, you can ensure that your inlaw suite is safe, habitable, and accessible. Building codes are in place to protect the health and safety of the public, so it is important to follow them carefully.
Future Needs
When designing a floor plan for an inlaw suite, it is important to consider future needs. Your loved ones’ needs may change over time, so it is important to design a suite that can be easily adapted to meet their changing needs. For example, if your loved ones are currently able-bodied but may need assistance in the future, you may want to design a suite with wider doorways and hallways to accommodate a wheelchair. You may also want to install grab bars in the bathroom and shower.
It is also important to consider your own future needs when designing an inlaw suite. If you are planning to retire in the future, you may want to design a suite that could be converted into a master suite for yourself. This will allow you to stay close to your loved ones while still maintaining your independence.
Finally, it is important to consider the resale value of your home when designing an inlaw suite. If you are planning to sell your home in the future, you may want to design a suite that is appealing to a wide range of buyers. This may mean designing a suite that is flexible and can be used for a variety of purposes, such as a guest room, home office, or playroom.
By considering future needs when designing a floor plan for an inlaw suite, you can create a space that will meet your loved ones’ needs now and in the future. You can also create a space that is flexible and can be used for a variety of purposes, which will increase the resale value of your home.










Related Posts



