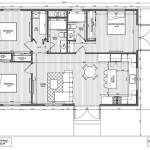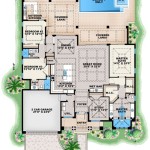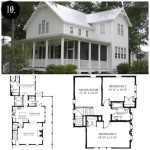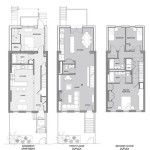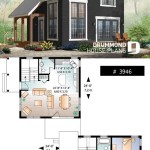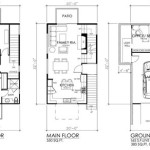
A floor plan is a drawing that shows the layout of a building, including the arrangement of rooms, doors, and windows. Floor plans are used by architects, builders, and interior designers to plan and construct buildings.
Floor plans can also be used by homeowners to remodel their homes or to plan additions. By understanding the layout of their home, homeowners can make informed decisions about how to use space and how to make changes that will improve the functionality and aesthetics of their home.
In this article, we will discuss the different types of floor plans, how to read and understand floor plans, and how to use floor plans to plan and design your home.
When planning a new home or remodeling an existing one, it is important to consider the floor plan. A well-designed floor plan can make your home more functional, comfortable, and stylish.
- Define the space
- Allocate functions
- Consider the flow
- Maximize natural light
- Plan for storage
- Think about the future
- Hire a professional
- Get multiple bids
By following these tips, you can create a floor plan that meets your needs and creates a home that you love.
Define the space
The first step in creating a floor plan is to define the space. This means determining the overall size and shape of the building, as well as the location of the rooms, doors, and windows.
When defining the space, it is important to consider the following factors:
- The number of people who will be living in the home
- The lifestyle of the occupants
- The amount of furniture and belongings that need to be accommodated
- The desired level of privacy
- The amount of natural light desired
- The budget for the project
Once you have considered these factors, you can begin to sketch out a floor plan. It is important to be flexible at this stage, as you may need to make changes as you develop the plan.
Here are some tips for defining the space:
- Start with a rough sketch of the overall layout.
- Use graph paper to help you keep your sketch to scale.
- Draw in the walls, doors, and windows.
- Label the rooms.
- Add furniture and other objects to the plan to get a sense of the scale and flow of the space.
Once you have a rough sketch of the floor plan, you can begin to refine it. This may involve moving walls, changing the size or shape of rooms, or adding or removing doors and windows.
Allocate functions
Once you have defined the space, the next step is to allocate functions to the different rooms. This means deciding which rooms will be used for what purposes.
When allocating functions, it is important to consider the following factors:
- The needs of the occupants
- The size and shape of the rooms
- The flow of the space
- The desired level of privacy
- The amount of natural light
- The budget for the project
Here are some tips for allocating functions:
- Start by identifying the most important functions that need to be accommodated.
- Group similar functions together.
- Consider the flow of traffic between different rooms.
- Make sure that each room is large enough to accommodate its intended function.
- Provide adequate natural light for each room.
Once you have allocated functions to the different rooms, you can begin to develop the layout of the floor plan.
Consider the flow
The flow of a floor plan refers to the way that people move through the space. A well-designed floor plan will allow people to move easily and efficiently from one room to another.
When considering the flow of a floor plan, it is important to think about the following factors:
- The main traffic patterns: Identify the main paths that people will take through the space, such as from the front door to the living room or from the kitchen to the dining room.
- The location of doors and windows: Doors and windows can create both physical and visual barriers to flow. Make sure that doors and windows are placed in a way that does not impede traffic flow.
- The size and shape of rooms: The size and shape of rooms can also affect the flow of space. Small, narrow rooms can feel cramped and confining, while large, open rooms can feel spacious and inviting.
- The use of furniture and other objects: Furniture and other objects can be used to create both physical and visual barriers to flow. Make sure that furniture is placed in a way that does not block traffic flow or create visual clutter.
By considering the flow of space, you can create a floor plan that is both functional and inviting.
Maximize natural light
Natural light can make a home feel more spacious, inviting, and comfortable. It can also reduce the need for artificial lighting, which can save energy and money.
- Place windows strategically: The best way to maximize natural light is to place windows strategically throughout the home. Windows should be placed on the south side of the home, where they will receive the most sunlight. Windows should also be placed in rooms that are used most often, such as the living room, kitchen, and bedrooms.
- Use large windows: Large windows allow more natural light to enter the home. If possible, use large windows in all of the rooms in the home. However, it is important to balance the size of the windows with the size of the room. Too many large windows can make a room feel cold and uncomfortable.
- Use skylights: Skylights are a great way to add natural light to a room without having to add windows. Skylights can be placed in any room in the home, but they are most commonly used in kitchens, bathrooms, and bedrooms.
- Use light-colored finishes: Light-colored finishes reflect light, which can make a room feel brighter and more spacious. Use light-colored finishes on the walls, ceilings, and floors to maximize natural light.
By following these tips, you can maximize natural light in your home and create a more comfortable and inviting living space.
Plan for storage
Storage is an essential part of any home. It can be used to store everything from clothes and linens to food and supplies. When planning your home’s floor plan, it is important to consider how you will store your belongings.
There are a few different ways to plan for storage in your home. One option is to use built-in storage. Built-in storage is designed to fit into specific spaces in your home, such as closets, pantries, and cabinets. Built-in storage can be a great way to maximize space and keep your belongings organized.
Another option is to use freestanding storage. Freestanding storage can be placed anywhere in your home, and it is easy to move around. Freestanding storage can be a good option for storing items that you need to access frequently.
When planning for storage, it is important to consider the following factors:
- The amount of storage you need: The amount of storage you need will depend on the size of your home and the number of people who live there. Consider how much storage you currently have and how much more you need.
- The types of storage you need: There are different types of storage available, such as closets, pantries, cabinets, and drawers. Consider what types of storage you need and where you will put them.
- The location of the storage: The location of the storage is important. Make sure that the storage is located in a convenient place where you can easily access it.
By considering these factors, you can plan for storage in your home that meets your needs and keeps your belongings organized.
Think about the future
When planning your home’s floor plan, it is important to think about the future. Your needs and lifestyle may change over time, so it is important to design a floor plan that can adapt to your changing needs.
- Changing needs
Your needs may change over time. For example, you may need more bedrooms if you have children or if your parents move in with you. You may also need more storage space if you accumulate more belongings. When planning your floor plan, consider your future needs and design a floor plan that can adapt to your changing needs.
- Changing lifestyle
Your lifestyle may also change over time. For example, you may start working from home or you may retire and have more time for hobbies. When planning your floor plan, consider how your lifestyle may change and design a floor plan that can accommodate your changing lifestyle.
- Aging in place
If you are planning to age in place, it is important to design a floor plan that will meet your needs as you get older. For example, you may want to include a first-floor bedroom and bathroom, and you may want to avoid stairs. When planning your floor plan, consider your future needs and design a floor plan that will allow you to age in place safely and comfortably.
- Resale value
If you are planning to sell your home in the future, it is important to design a floor plan that will appeal to potential buyers. For example, you may want to include an open floor plan, a large kitchen, and a master suite. When planning your floor plan, consider the resale value of your home and design a floor plan that will appeal to potential buyers.
By thinking about the future, you can design a floor plan that will meet your needs and lifestyle for years to come.
Hire a professional
If you are not comfortable designing your own floor plan, you can hire a professional to do it for you. Architects and interior designers are trained to design floor plans that are both functional and stylish. They can also help you to select the right materials and finishes for your home.
Here are some of the benefits of hiring a professional to design your floor plan:
- Expertise: Architects and interior designers have the expertise to design floor plans that meet your needs and lifestyle. They can also help you to avoid costly mistakes.
- Objectivity: A professional can provide an objective perspective on your floor plan. They can help you to see the strengths and weaknesses of your plan and make suggestions for improvements.
- Time savings: Hiring a professional to design your floor plan can save you time. You won’t have to spend hours sketching out plans and trying to figure out how to make everything fit. You can simply relax and let the professional take care of the details.
- Peace of mind: Knowing that your floor plan is being designed by a professional can give you peace of mind. You can be confident that your home will be well-designed and built to last.
If you are considering hiring a professional to design your floor plan, be sure to interview several different professionals before making a decision. Ask about their experience, their fees, and their design philosophy. Choose a professional who you feel comfortable with and who you believe can create a floor plan that meets your needs.
Once you have hired a professional to design your floor plan, be sure to communicate your needs and wants clearly. The more information you can provide to the professional, the better they will be able to design a floor plan that meets your expectations.
Get multiple bids
Once you have selected a few architects or interior designers that you are interested in working with, it is important to get multiple bids. This will help you to compare costs and services and to choose the best professional for your project.
When getting multiple bids, it is important to be clear about the scope of work that you are requesting. This will help the professionals to provide you with accurate bids. Be sure to include the following information in your request for bids:
- A description of your project
- The size of your home
- The number of bedrooms and bathrooms
- Any special features that you want to include
- Your budget
- Your timeline
Once you have received bids from multiple professionals, it is important to compare them carefully. Be sure to compare the following factors:
- The cost of services
- The experience of the professional
- The quality of the portfolio
- The references
- The overall impression that you have of the professional
Choosing the right professional for your project is an important decision. By getting multiple bids, you can be sure that you are getting the best possible value for your money.









Related Posts

