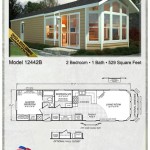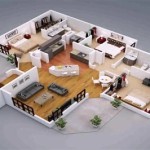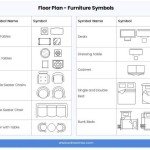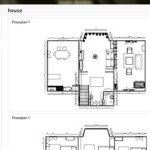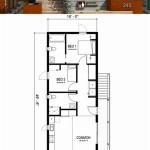A floor plan for a single-level home is a blueprint that depicts the layout of a home on a single story. It illustrates the arrangement of rooms, the flow of traffic, and the placement of walls, doors, and windows. It serves as a guide for construction and is crucial for understanding the overall design and functionality of the home. For instance, a single-level floor plan for a ranch-style home might include an open living area with a kitchen, dining room, and living room, as well as bedrooms and bathrooms located along a hallway.
Floor plans for single-level homes offer several advantages. They often provide greater accessibility compared to multi-level homes, making them ideal for individuals with mobility concerns or families with young children. Single-level living can also be more energy-efficient, as there is no need for heating and cooling multiple levels.
Let’s explore the various types of floor plans available for single-level homes, considering their unique features and benefits to guide your decision-making process.
When designing floor plans for single-level homes, there are several key considerations to keep in mind. Here are nine important points to remember:
- Accessibility and flow
- Energy efficiency
- Natural light and ventilation
- Room size and proportion
- Storage and functionality
- Outdoor living spaces
- Universal design principles
- Future needs and flexibility
- Cost and budget
By carefully considering these factors, you can create a single-level home floor plan that meets your specific needs and preferences, providing a comfortable and functional living space for years to come.
Accessibility and flow
Accessibility and flow are key considerations in the design of floor plans for single-level homes. Accessibility refers to the ease with which people can move around and use the home, while flow refers to the smooth and efficient movement of people and objects through the space.
To ensure accessibility, single-level homes should have wide doorways and hallways, ramps or no-step entries, and accessible bathrooms and kitchens. Universal design principles can be incorporated to create a home that is accessible to people of all ages and abilities.
Flow is important for creating a comfortable and functional living space. The layout of the home should allow for easy movement between different areas, such as the kitchen, living room, and bedrooms. Avoid creating dead-end spaces or narrow hallways that can impede flow.
Open floor plans can promote flow and make a home feel more spacious. However, it is important to create separate zones for different activities, such as cooking, dining, and relaxing. This can be achieved through the use of furniture, rugs, or other design elements.
By carefully considering accessibility and flow, you can create a single-level home that is both functional and comfortable for all who live there.
Energy efficiency
Energy efficiency is an important consideration in the design of floor plans for single-level homes. By incorporating energy-efficient features, you can reduce your energy consumption and save money on your utility bills.
One way to improve energy efficiency is to orient your home to take advantage of natural light and ventilation. Place windows and doors on the south side of your home to maximize solar gain in the winter. In the summer, use overhangs and awnings to shade windows from the sun and reduce heat gain.
Another important factor to consider is the insulation of your home. Good insulation will help to keep your home warm in the winter and cool in the summer, reducing the need for heating and cooling. Be sure to insulate your walls, ceiling, and floor, and consider adding weatherstripping and caulking around windows and doors to prevent air leaks.
Finally, consider the type of heating and cooling system you install in your home. Energy-efficient systems, such as heat pumps or geothermal systems, can significantly reduce your energy consumption. You may also want to consider installing a programmable thermostat, which can help you to save energy by automatically adjusting the temperature of your home when you are away or asleep.
By incorporating these energy-efficient features into your floor plan, you can create a home that is both comfortable and affordable to operate.
Natural light and ventilation
Natural light and ventilation are essential for creating a healthy and comfortable living environment. By incorporating these elements into the design of your single-level home floor plan, you can reduce your energy consumption, improve your indoor air quality, and create a more inviting and enjoyable space.
- Maximize natural light
Natural light can help to reduce your energy consumption and improve your mood. When designing your floor plan, place windows and doors to take advantage of natural light. South-facing windows will provide the most light, but east- and west-facing windows can also provide significant amounts of light. Consider using skylights or solar tubes to bring natural light into interior spaces.
- Promote cross-ventilation
Cross-ventilation is the movement of air through a space from one side to the other. This can help to cool your home in the summer and reduce your reliance on air conditioning. To promote cross-ventilation, place windows and doors on opposite sides of your home. You can also use fans to circulate air throughout your home.
- Use natural materials
Natural materials, such as wood, stone, and brick, can help to regulate the temperature and humidity in your home. They can also help to improve indoor air quality by absorbing pollutants. When choosing materials for your home, consider using natural materials whenever possible.
- Incorporate outdoor spaces
Outdoor spaces, such as patios, decks, and balconies, can help to bring natural light and ventilation into your home. They can also provide a place to relax and enjoy the outdoors. When designing your floor plan, consider incorporating outdoor spaces into your design.
By incorporating natural light and ventilation into the design of your single-level home floor plan, you can create a healthy, comfortable, and energy-efficient living space.
Room size and proportion
The size and proportion of rooms in a single-level home floor plan are important considerations that affect the overall functionality and comfort of the home. Here are a few key points to keep in mind:
- Room size
The size of a room is determined by its length, width, and height. The size of a room should be appropriate for its intended use. For example, a living room should be large enough to accommodate furniture and allow for comfortable movement, while a bedroom should be large enough to accommodate a bed and other furniture, such as a dresser and nightstands.
- Room proportion
The proportion of a room is the relationship between its length, width, and height. A well-proportioned room will feel comfortable and inviting. Avoid rooms that are too long and narrow or too short and wide. A good rule of thumb is to make the length of a room one and a half times its width.
- Ceiling height
The height of a room’s ceiling can have a significant impact on the feel of the space. High ceilings can make a room feel more spacious and airy, while low ceilings can make a room feel more cozy and intimate. The ideal ceiling height for a single-level home is between 8 and 10 feet.
- Window size and placement
The size and placement of windows can affect the amount of natural light and ventilation in a room. Large windows can provide more natural light and ventilation, while smaller windows can provide more privacy. When placing windows, consider the view from the window and the amount of sunlight that the room receives.
By carefully considering the size and proportion of rooms in your single-level home floor plan, you can create a home that is both functional and comfortable.
Storage and functionality
Storage and functionality are important considerations in the design of floor plans for single-level homes. By incorporating smart storage solutions and functional design elements, you can create a home that is both organized and comfortable.
- Built-in storage
Built-in storage, such as closets, cabinets, and shelves, can help to keep your home organized and clutter-free. When designing your floor plan, consider incorporating built-in storage into as many rooms as possible. This will help to reduce the need for freestanding furniture, which can take up valuable space and make your home feel cluttered.
- Multi-purpose spaces
Multi-purpose spaces can serve multiple functions, which can help to save space and make your home more versatile. For example, a dining room can also be used as a home office or a playroom. A living room can also be used as a guest room or a media room. When designing your floor plan, consider how you can use multi-purpose spaces to maximize the functionality of your home.
- Universal design principles
Universal design principles can help to create a home that is accessible and comfortable for people of all ages and abilities. For example, wider doorways and hallways can accommodate wheelchairs and walkers. Lever handles on doors and faucets are easier to use for people with limited hand mobility. Raised toilets and roll-in showers can make bathrooms more accessible for people with disabilities. By incorporating universal design principles into your floor plan, you can create a home that is comfortable and safe for everyone.
- Smart home technology
Smart home technology can help to make your home more functional and efficient. For example, smart thermostats can learn your heating and cooling preferences and adjust the temperature accordingly. Smart lighting can be controlled remotely, which can be helpful for people with mobility issues or for security purposes. Smart appliances can be monitored and controlled remotely, which can save you time and energy.
By incorporating storage and functionality into the design of your single-level home floor plan, you can create a home that is both organized and comfortable.
Outdoor living spaces
Outdoor living spaces are an important consideration in the design of floor plans for single-level homes. By incorporating outdoor living spaces into your home’s design, you can extend your living space outdoors and create a more enjoyable and comfortable home environment.
- Patios
Patios are a great way to add outdoor living space to your home. They can be used for dining, entertaining, or simply relaxing. Patios can be made from a variety of materials, such as concrete, pavers, or wood. When designing your patio, consider its size, shape, and location. You will also want to consider how you will access your patio from your home.
- Decks
Decks are another popular option for outdoor living spaces. They are typically made from wood or composite materials. Decks can be elevated off the ground, which can provide views of the surrounding landscape. Decks can be used for dining, entertaining, or simply relaxing. When designing your deck, consider its size, shape, and location. You will also want to consider how you will access your deck from your home.
- Balconies
Balconies are a great way to add outdoor living space to a second-story home. They can be used for dining, entertaining, or simply relaxing. Balconies can be made from a variety of materials, such as concrete, wood, or metal. When designing your balcony, consider its size, shape, and location. You will also want to consider how you will access your balcony from your home.
- Porches
Porches are a covered outdoor living space that is attached to the home. They can be used for dining, entertaining, or simply relaxing. Porches can be screened in to keep out insects and pests. When designing your porch, consider its size, shape, and location. You will also want to consider how you will access your porch from your home.
By incorporating outdoor living spaces into the design of your single-level home floor plan, you can create a more enjoyable and comfortable home environment. Outdoor living spaces can be used for a variety of activities, such as dining, entertaining, or simply relaxing. When designing your outdoor living space, consider its size, shape, location, and how you will access it from your home.
Universal design principles
Universal design principles are a set of guidelines that can be used to create homes that are accessible and comfortable for people of all ages and abilities. By incorporating universal design principles into the design of your single-level home floor plan, you can create a home that is safe, functional, and enjoyable for everyone.
- Zero-step entry
A zero-step entry means that there is no step or threshold to enter the home. This makes it easier for people with mobility impairments, such as wheelchair users and people with difficulty walking, to enter and exit the home. Zero-step entries can be achieved by using a ramp or a gradual slope.
- Wide doorways and hallways
Wide doorways and hallways make it easier for people with mobility impairments to move around the home. Standard doorways are typically 32 inches wide, but doorways should be at least 36 inches wide to accommodate wheelchairs and walkers. Hallways should be at least 42 inches wide to allow for easy passage of wheelchairs and other mobility devices.
- Lever handles on doors and faucets
Lever handles are easier to use for people with limited hand mobility than traditional doorknobs and faucet handles. Lever handles can be operated with a closed fist or with one hand, which makes them more accessible for people with arthritis or other disabilities.
- Raised toilets and roll-in showers
Raised toilets and roll-in showers make it easier for people with mobility impairments to use the bathroom. Raised toilets are typically 17-19 inches high, which makes it easier for people to sit down and stand up. Roll-in showers have a zero-step entry and a sloped floor that allows water to drain away. Roll-in showers also have grab bars and a built-in seat, which makes them safer and more accessible for people with mobility impairments.
By incorporating these universal design principles into the design of your single-level home floor plan, you can create a home that is accessible, comfortable, and enjoyable for everyone.
Future needs and flexibility
When designing your single-level home floor plan, it is important to consider your future needs and flexibility. Your needs may change over time, so it is important to design a home that can adapt to your changing needs. Here are 4 key factors to consider:
- Changing family needs
Your family’s needs may change over time. For example, you may have children who will eventually grow up and move out of the home. Or, you may have elderly parents who may need to move in with you. When designing your floor plan, consider how your family’s needs may change in the future and design a home that can accommodate those changes.
- Aging in place
If you plan to age in place, it is important to design your home with accessibility in mind. This means incorporating features such as wider doorways and hallways, lever handles on doors and faucets, and raised toilets and roll-in showers. By incorporating these features, you can create a home that is safe and comfortable for you as you age.
- Changing lifestyle
Your lifestyle may change over time. For example, you may decide to start a home business or you may retire and spend more time at home. When designing your floor plan, consider how your lifestyle may change in the future and design a home that can accommodate those changes.
- Resale value
If you ever decide to sell your home, it is important to consider the resale value. A well-designed home that is flexible and adaptable will be more appealing to potential buyers and will likely sell for a higher price.
By considering your future needs and flexibility when designing your single-level home floor plan, you can create a home that will meet your needs for many years to come.
Cost and budget
The cost of building a single-level home can vary depending on a number of factors, including the size of the home, the materials used, and the complexity of the design. However, there are a number of ways to save money on the cost of your home without sacrificing quality.
One way to save money is to choose a simple design. Complex designs require more materials and labor, which can increase the cost of construction. Stick to a simple, rectangular floor plan and avoid unnecessary features, such as bay windows and dormers.
Another way to save money is to use less expensive materials. For example, vinyl siding is less expensive than brick or stone. Laminate countertops are less expensive than granite or quartz. By choosing less expensive materials, you can reduce the cost of your home without sacrificing quality.
Finally, you can save money by doing some of the work yourself. If you are handy, you can save money by framing the house yourself, installing the drywall, or painting the house. However, it is important to note that DIY projects can be time-consuming and may not always be the best option if you are on a tight schedule.
By following these tips, you can save money on the cost of your single-level home without sacrificing quality. A well-designed home can be affordable and beautiful.










Related Posts



