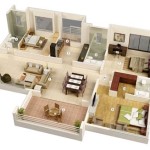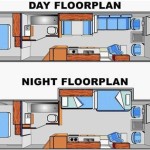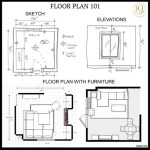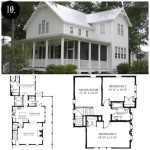
A floor plan for a wheelchair accessible house is a detailed drawing that shows the layout of a home that has been designed to meet the needs of people with disabilities. These plans typically include features such as wide doorways, ramps, and accessible bathrooms.
Wheelchair accessible floor plans are becoming increasingly common as more and more people are living with disabilities. According to the Centers for Disease Control and Prevention, one in four adults in the United States has a disability. Of these, approximately 10% use a wheelchair.
When designing a wheelchair accessible house, there are several important points to consider. These include:
- Wide doorways
- Ramps
- Accessible bathrooms
- Roll-under sinks
- Lever handles
- Grab bars
- Accessible kitchens
- Open floor plans
By following these guidelines, you can create a home that is both comfortable and safe for people with disabilities.
Wide doorways
Wide doorways are an essential feature of any wheelchair accessible home. They allow people in wheelchairs to easily enter and exit rooms without having to worry about getting stuck or scraping their wheelchairs against the door frame.
- Standard doorways are typically 32 inches wide, but doorways in wheelchair accessible homes should be at least 36 inches wide.
This extra width gives people in wheelchairs plenty of room to maneuver, even if they are using a wide wheelchair.
- In addition to being wide enough, doorways in wheelchair accessible homes should also be free of any obstacles, such as doorstops or rugs.
These obstacles can create tripping hazards for people in wheelchairs.
- Doorways should also be located in a way that allows people in wheelchairs to easily access all areas of the home.
For example, the doorway to the kitchen should be wide enough to allow a person in a wheelchair to roll under the sink and reach the stove.
- Finally, doorways in wheelchair accessible homes should be equipped with lever handles instead of knobs.
Lever handles are easier for people in wheelchairs to operate than knobs.
By following these guidelines, you can ensure that all of the doorways in your wheelchair accessible home are safe and easy to use.
Ramps
Ramps are another essential feature of any wheelchair accessible home. They allow people in wheelchairs to easily enter and exit the home, as well as move between different levels of the home.
- Ramps should be at least 36 inches wide and have a slope of no more than 1:12.
This means that for every 1 foot of vertical rise, the ramp should be 12 feet long.
- Ramps should also have a non-slip surface and be equipped with handrails on both sides.
The handrails should be 34 inches high and extend at least 12 inches beyond the top and bottom of the ramp.
- Ramps should be located in a way that allows people in wheelchairs to easily access all areas of the home.
For example, there should be a ramp at the front entrance of the home, as well as at any other entrances that people in wheelchairs may need to use.
- Finally, ramps should be well-maintained and free of any obstacles.
This includes snow and ice in the winter months.
By following these guidelines, you can ensure that all of the ramps in your wheelchair accessible home are safe and easy to use.
Accessible bathrooms
Accessible bathrooms are an essential part of any wheelchair accessible home. They allow people in wheelchairs to use the bathroom safely and independently.
- Accessible bathrooms should be at least 5 feet wide and 5 feet deep.
This allows people in wheelchairs to easily maneuver around the bathroom.
- The toilet should be at least 17 inches high and have grab bars on both sides.
This makes it easier for people in wheelchairs to transfer to and from the toilet.
- The sink should be at least 30 inches high and have lever handles.
This makes it easier for people in wheelchairs to reach and operate the sink.
- The shower should be at least 36 inches wide and have a roll-in curb.
This allows people in wheelchairs to roll into the shower without having to step over a high curb.
By following these guidelines, you can create an accessible bathroom that is both safe and comfortable for people in wheelchairs.
Roll-under sinks
Roll-under sinks are an important feature of any wheelchair accessible kitchen. They allow people in wheelchairs to roll under the sink and reach the faucet and controls without having to bend over or reach around obstacles.
- Roll-under sinks are typically installed at a height of 34 inches, which is the standard height for kitchen sinks.
However, the height of the sink can be adjusted to accommodate the needs of the individual user.
- Roll-under sinks must have a clear space of at least 27 inches wide and 30 inches deep under the sink.
This space allows people in wheelchairs to roll under the sink without hitting their knees or feet on the cabinet.
- The faucet and controls for the sink should be located within easy reach of people in wheelchairs.
This may require installing the faucet and controls on the side of the sink, rather than the back.
- Finally, roll-under sinks should be equipped with lever handles instead of knobs.
Lever handles are easier for people in wheelchairs to operate than knobs.
By following these guidelines, you can create a roll-under sink that is both safe and easy to use for people in wheelchairs.
Lever handles
Lever handles are an important feature of any wheelchair accessible home. They are easier for people in wheelchairs to operate than knobs, and they can be used on a variety of fixtures, including doors, windows, faucets, and appliances.
- Lever handles are typically longer than knobs, which gives people in wheelchairs more leverage to turn them.
This is especially important for people with limited hand strength or dexterity.
- Lever handles are also easier to grip than knobs, which can be slippery or difficult to hold onto for people with limited hand mobility.
This is especially important for people who use wheelchairs, as they may not be able to use their hands to grip a knob firmly.
- Lever handles can be installed on a variety of fixtures, including doors, windows, faucets, and appliances.
This makes them a versatile option for making a home more accessible.
- Finally, lever handles are relatively inexpensive and easy to install.
This makes them a cost-effective way to improve the accessibility of your home.
By installing lever handles throughout your home, you can make it easier for people in wheelchairs to live independently.
Grab bars
Grab bars are an important safety feature in any wheelchair accessible home. They provide people with disabilities a safe and stable way to get around the home, and they can help to prevent falls.
- Grab bars should be installed in all areas of the home where people are likely to need them, such as bathrooms, showers, hallways, and stairs.
They should also be installed near toilets, sinks, and other fixtures that people may need to use while sitting down.
- Grab bars should be installed at a height that is comfortable for the user.
This is typically between 32 and 36 inches above the floor.
- Grab bars should be made of a durable material, such as stainless steel or nylon.
They should also be easy to grip, even when wet.
- Grab bars should be installed securely into the wall or floor.
They should not be loose or wobbly.
By following these guidelines, you can ensure that the grab bars in your wheelchair accessible home are safe and effective.
Accessible kitchens
Accessible kitchens are an essential part of any wheelchair accessible home. They allow people in wheelchairs to cook, clean, and entertain independently.
- Accessible kitchens should have wide aisles and doorways to allow people in wheelchairs to move around easily.
The aisles should be at least 42 inches wide, and the doorways should be at least 36 inches wide.
- The kitchen counters should be at a height that is comfortable for people in wheelchairs to reach.
This is typically between 28 and 34 inches above the floor.
- The sink should be accessible from a seated position.
This can be achieved by installing a roll-under sink, or by raising the sink to a height of 34 inches above the floor.
- The stove and oven should be accessible from a seated position.
This can be achieved by installing a slide-in range, or by raising the stove and oven to a height of 34 inches above the floor.
In addition to these features, accessible kitchens should also have:
- Lever handles on all doors and drawers
This makes it easier for people in wheelchairs to open and close doors and drawers.
- Pull-out shelves and lazy Susans in cabinets
This makes it easier for people in wheelchairs to reach items in the back of cabinets.
- Good lighting
This makes it easier for people in wheelchairs to see what they are doing.
- Non-slip flooring
This helps to prevent falls.
By following these guidelines, you can create an accessible kitchen that is both safe and functional for people in wheelchairs.
Open floor plans
Open floor plans are an increasingly popular design choice for wheelchair accessible homes. They offer several advantages over traditional floor plans, including:
- Increased accessibility: Open floor plans eliminate the need for hallways and other barriers that can make it difficult for people in wheelchairs to move around the home.
- Improved visibility: Open floor plans allow people in wheelchairs to see more of the home, which can help them to feel more connected to their family and friends.
- Easier entertaining: Open floor plans make it easier to entertain guests, as people in wheelchairs can easily move around the home and participate in activities.
- More efficient use of space: Open floor plans can make a home feel larger and more spacious, even if it is actually quite small.
When designing an open floor plan for a wheelchair accessible home, there are several things to keep in mind:
- Wide doorways: All doorways in an open floor plan should be at least 36 inches wide to allow people in wheelchairs to easily pass through.
- Accessible furniture: Furniture should be arranged in a way that allows people in wheelchairs to easily move around the home. For example, chairs and sofas should be placed so that people in wheelchairs can easily sit down and get up.
- Non-slip flooring: Flooring should be non-slip to help prevent falls.
- Good lighting: Good lighting is essential for people in wheelchairs to be able to see where they are going.
By following these guidelines, you can create an open floor plan that is both accessible and stylish.









Related Posts







