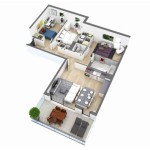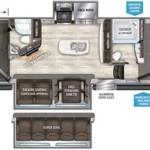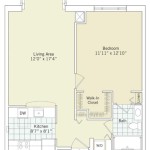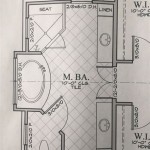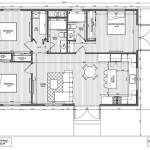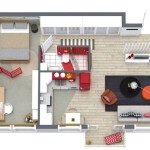Floor plans with mother-in-law suites are designed with a separate, self-contained living space within a larger home. These suites typically include a bedroom, bathroom, kitchenette, and living area, offering a private and comfortable accommodation for extended family members, such as aging parents or adult children.
Mother-in-law suites provide several benefits, including increased privacy and independence for the occupants. They allow family members to live near each other while maintaining their own space. Additionally, these suites can provide a sense of security and support for elderly family members, who may require assistance but prefer to live independently.
In the following sections, we will explore different floor plan options for mother-in-law suites, discuss the key design considerations, and provide tips on how to incorporate these suites seamlessly into your home.
When designing floor plans with mother-in-law suites, there are several important points to consider:
- Separate entrance
- Private living area
- Kitchenette or full kitchen
- Accessible bathroom
- Universal design features
- Proximity to main house
- Privacy and independence
- Safety and security
- Cost and maintenance
- Legal and zoning compliance
By carefully considering these factors, you can create a floor plan that meets the needs of both the extended family member and the rest of the household.
Separate entrance
A separate entrance is one of the most important considerations when designing a floor plan with a mother-in-law suite. This will allow the occupants of the suite to come and go as they please without having to go through the main part of the house. It also provides a sense of privacy and independence for both the extended family member and the rest of the household.
There are several different ways to create a separate entrance for a mother-in-law suite. One option is to add a door to the garage that leads directly into the suite. Another option is to create a separate entrance from the outside of the house, either through a door or a patio. If the suite is located on the second floor, it may be possible to add a separate staircase or balcony entrance.
When choosing a location for the separate entrance, it is important to consider the privacy of both the occupants of the suite and the rest of the household. The entrance should be located in a way that minimizes noise and disruption to the main part of the house.
It is also important to consider the safety and security of the separate entrance. The entrance should be well-lit and visible from the street. It should also be equipped with a deadbolt lock and a security system.
Private living area
The private living area is the heart of the mother-in-law suite. It should be a space that is comfortable, inviting, and provides a sense of privacy and independence for the occupant. The living area should be large enough to accommodate a seating area, a television, and other furniture. It should also be well-lit and have access to natural light.
When designing the private living area, it is important to consider the needs of the occupant. If the occupant is elderly or has mobility issues, it is important to make sure that the living area is accessible and easy to navigate. This may include features such as wide doorways, ramps, and grab bars.
It is also important to consider the privacy of the occupant. The living area should be located in a way that minimizes noise and disruption from the rest of the house. It should also have a door that can be closed to provide privacy when needed.
Finally, it is important to make sure that the private living area is comfortable and inviting. This can be done by choosing comfortable furniture, adding personal touches, and providing access to natural light.
By carefully considering the needs of the occupant, you can create a private living area that is both comfortable and functional.
Kitchenette or full kitchen
One of the most important decisions to make when designing a floor plan with a mother-in-law suite is whether to include a kitchenette or a full kitchen. A kitchenette is a small kitchen that typically includes a sink, refrigerator, microwave, and cooktop. A full kitchen includes all of the appliances of a kitchenette, as well as an oven and dishwasher.
The decision of whether to include a kitchenette or a full kitchen depends on the needs of the occupant. If the occupant is elderly or has mobility issues, a kitchenette may be sufficient. However, if the occupant is active and enjoys cooking, a full kitchen may be a better option.
If you decide to include a kitchenette, it is important to make sure that it is well-equipped and functional. The kitchenette should have enough counter space to prepare meals, and it should have all of the necessary appliances. It is also important to make sure that the kitchenette is well-lit and has access to natural light.
If you decide to include a full kitchen, it is important to make sure that it is large enough to accommodate the needs of the occupant. The kitchen should have enough counter space to prepare meals, and it should have all of the necessary appliances. It is also important to make sure that the kitchen is well-lit and has access to natural light.
Ultimately, the decision of whether to include a kitchenette or a full kitchen depends on the needs of the occupant. By carefully considering the occupant’s needs, you can make the best decision for your floor plan.
Accessible bathroom
An accessible bathroom is an important consideration for any floor plan with a mother-in-law suite. An accessible bathroom is one that is designed to be safe and easy to use for people with disabilities or mobility issues. This may include features such as a roll-in shower, grab bars, and a raised toilet seat.
- Roll-in shower
A roll-in shower is a shower that has a curbless entry, making it easy for people with mobility issues to enter and exit the shower. Roll-in showers typically have a built-in seat and grab bars for added safety.
- Grab bars
Grab bars are metal bars that are installed in the bathroom to provide support and stability for people with mobility issues. Grab bars can be installed in the shower, next to the toilet, and in other areas of the bathroom where there is a risk of falling.
- Raised toilet seat
A raised toilet seat is a toilet seat that is higher than a standard toilet seat, making it easier for people with mobility issues to sit down and stand up from the toilet. Raised toilet seats can be purchased with or without armrests for added support.
- Other features
Other features that can make a bathroom more accessible include a wider doorway, a non-slip floor, and a well-lit space. It is also important to make sure that the bathroom is free of obstacles and has enough space to maneuver a wheelchair or walker.
By including these features, you can create an accessible bathroom that is safe and easy to use for people with disabilities or mobility issues.
Universal design features
Universal design features are design elements that make a space accessible and usable for people of all ages and abilities, including people with disabilities or mobility issues. When designing a floor plan with a mother-in-law suite, it is important to incorporate universal design features to ensure that the suite is safe and comfortable for all occupants.
- Wide doorways
Wide doorways are essential for wheelchair and walker accessibility. Doorways should be at least 32 inches wide to allow for easy passage of wheelchairs and walkers. All doorways in the mother-in-law suite, including the entrance door, should be wide enough to accommodate wheelchairs and walkers.
- Curbless shower
A curbless shower is a shower that has no curb or threshold at the entrance. This makes it easy for people with mobility issues to enter and exit the shower. Curbless showers are also safer for people who are at risk of falling.
- Grab bars
Grab bars are metal bars that are installed in the bathroom and other areas of the home to provide support and stability for people with mobility issues. Grab bars can be installed in the shower, next to the toilet, and in other areas where there is a risk of falling.
- Lever handles
Lever handles are easier to use for people with limited hand dexterity than traditional doorknobs. Lever handles should be installed on all doors in the mother-in-law suite, including the entrance door, bathroom door, and closet doors.
By incorporating these universal design features into the floor plan of the mother-in-law suite, you can create a space that is safe, comfortable, and accessible for all occupants.
Proximity to main house
The proximity of the mother-in-law suite to the main house is an important consideration when designing floor plans. There are several factors to consider, including the level of privacy desired by the occupants of both the suite and the main house, the need for accessibility, and the overall layout of the property.
If a high level of privacy is desired, the mother-in-law suite can be located in a separate wing of the house or even in a detached building. This will give the occupants of the suite their own private space and minimize noise and disruption from the main house. However, it is important to make sure that the suite is still accessible to the occupants of the main house, especially if they need assistance.
If accessibility is a concern, the mother-in-law suite should be located on the same level as the main house and have easy access to common areas such as the kitchen, living room, and bathroom. This will make it easier for the occupants of the suite to get around and participate in family activities.
The overall layout of the property should also be taken into consideration when determining the proximity of the mother-in-law suite to the main house. The suite should be located in a way that maximizes privacy and accessibility while also minimizing disruption to the main house. For example, the suite could be located at the back of the property or on a side yard.
Ultimately, the best way to determine the proximity of the mother-in-law suite to the main house is to consider the specific needs of the occupants and the layout of the property. By carefully considering these factors, you can create a floor plan that meets the needs of both the extended family member and the rest of the household.
Privacy and independence
Privacy and independence are important considerations when designing floor plans with mother-in-law suites. The occupants of the suite should have their own private space where they can feel comfortable and independent. This includes having their own bedroom, bathroom, and living area.
- Separate entrance
A separate entrance is one of the most important considerations for privacy and independence. This will allow the occupants of the suite to come and go as they please without having to go through the main part of the house. It also provides a sense of privacy and independence for both the occupants of the suite and the rest of the household.
- Private living area
The private living area is the heart of the mother-in-law suite. It should be a space that is comfortable, inviting, and provides a sense of privacy and independence for the occupant. The living area should be large enough to accommodate a seating area, a television, and other furniture. It should also be well-lit and have access to natural light.
- Kitchenette or full kitchen
Having a kitchenette or full kitchen in the mother-in-law suite provides the occupants with a sense of independence. They will be able to prepare their own meals and snacks without having to rely on the main kitchen in the house. This can be especially important for elderly occupants who may not be able to cook for themselves on a regular basis.
- Accessible bathroom
An accessible bathroom is important for privacy and independence, especially for elderly occupants or those with mobility issues. The bathroom should be designed to be safe and easy to use, with features such as a roll-in shower, grab bars, and a raised toilet seat.
By incorporating these features into the floor plan, you can create a mother-in-law suite that provides both privacy and independence for the occupants.
Safety and security
Safety and security are important considerations when designing floor plans with mother-in-law suites. The occupants of the suite should feel safe and secure in their own space. This includes having features such as a security system, deadbolt locks, and well-lit entrances.
- Security system
A security system is an important deterrent for crime. It can also provide peace of mind for the occupants of the mother-in-law suite. The security system should include motion detectors, door and window sensors, and a siren. It should also be monitored by a security company.
- Deadbolt locks
Deadbolt locks are more secure than traditional locks. They should be installed on all exterior doors of the mother-in-law suite, including the entrance door, bathroom door, and any doors that lead to the outside. Deadbolt locks should also be installed on any interior doors that lead to the main part of the house.
- Well-lit entrances
Well-lit entrances are less likely to be targeted by criminals. The entrance to the mother-in-law suite should be well-lit with both natural and artificial light. The light fixtures should be placed in a way that minimizes shadows and dark spots.
- Other safety features
Other safety features that can be included in the floor plan of a mother-in-law suite include smoke detectors, carbon monoxide detectors, and a fire extinguisher. These features can help to protect the occupants of the suite in the event of an emergency.
By incorporating these safety and security features into the floor plan, you can create a mother-in-law suite that is both safe and secure for the occupants.
Cost and maintenance
The cost of building a mother-in-law suite will vary depending on the size and complexity of the suite, as well as the cost of materials and labor in your area. However, you can expect to pay anywhere from $50,000 to $150,000 for a basic mother-in-law suite. If you are planning to build a more elaborate suite, with features such as a full kitchen and bathroom, you can expect to pay even more.
In addition to the initial cost of construction, you will also need to factor in the cost of ongoing maintenance. This will include the cost of utilities, repairs, and insurance. The cost of maintenance will vary depending on the size and complexity of the suite, as well as your location. However, you can expect to pay several hundred dollars per year for basic maintenance.
If you are considering building a mother-in-law suite, it is important to factor in both the initial cost of construction and the ongoing cost of maintenance. By carefully considering these costs, you can make an informed decision about whether a mother-in-law suite is right for you.
Cost-saving tips
There are several things you can do to save money on the cost of building and maintaining a mother-in-law suite. Here are a few tips:
- Choose a smaller suite. The smaller the suite, the less it will cost to build and maintain.
- Use less expensive materials. There are many affordable materials available that can be used to build a mother-in-law suite.
- Do some of the work yourself. If you are handy, you can save money by doing some of the work yourself, such as painting, flooring, and landscaping.
- Get multiple bids from contractors. Before you hire a contractor to build your mother-in-law suite, get multiple bids to compare prices.
By following these tips, you can save money on the cost of building and maintaining a mother-in-law suite.
Legal and zoning compliance
Before you build a mother-in-law suite, it is important to make sure that you are in compliance with all applicable laws and zoning regulations. This includes obtaining the necessary building permits and ensuring that the suite meets all safety and accessibility requirements.
The specific legal and zoning requirements for mother-in-law suites will vary from jurisdiction to jurisdiction. However, there are some general requirements that are common to most areas. These requirements typically include:
- Obtaining a building permit. A building permit is required for any new construction, including the construction of a mother-in-law suite. The building permit process ensures that the suite is built in accordance with all applicable building codes and safety regulations.
- Meeting zoning requirements. Zoning laws regulate the use of land and buildings in a particular area. Zoning laws may restrict the construction of mother-in-law suites in certain areas. For example, some zoning laws may only allow mother-in-law suites to be built on single-family lots. It is important to check with your local zoning board to determine if there are any restrictions on the construction of mother-in-law suites in your area.
- Complying with accessibility requirements. Mother-in-law suites must be accessible to people with disabilities. This means that the suite must have features such as wide doorways, ramps, and grab bars. The specific accessibility requirements will vary depending on the jurisdiction.
In addition to these general requirements, there may be other legal and zoning requirements that apply to the construction of mother-in-law suites in your area. It is important to check with your local building department and zoning board to determine all of the applicable requirements before you begin construction.
By complying with all applicable legal and zoning requirements, you can avoid costly delays and ensure that your mother-in-law suite is built safely and legally.










Related Posts


