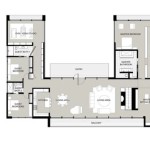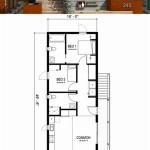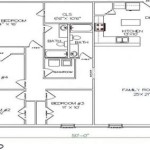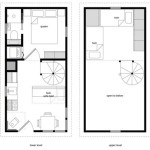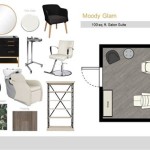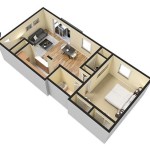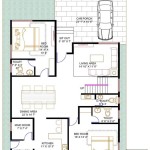
A food truck floor plan is a diagram that illustrates the layout of the equipment and appliances inside a food truck. It is used to plan the workflow of the truck, ensuring that all the necessary equipment is arranged in a logical and efficient manner. For instance, a coffee truck would want to keep its coffee maker near its water tank and grinding machine to avoid unnecessary movement.
When designing a food truck floor plan, there are several factors to consider, including the size of the truck, the type of food being served, and the desired workflow. It is also important to consider the safety regulations and health codes that apply to food trucks in your area. Once the plan is complete, it can be used to create a custom-built food truck that meets the specific needs of the business.
In this article, we will explore the various elements of a food truck floor plan and provide tips on how to create a layout that is both efficient and safe.
When designing a food truck floor plan, there are several important points to consider:
- Workflow
- Equipment placement
- Safety and sanitation
- Storage space
- Customer service
- Electrical and plumbing
- Ventilation
- Lighting
By carefully considering all of these factors, you can create a food truck floor plan that is both efficient and profitable.
Workflow
The workflow of a food truck is the process by which food is ordered, prepared, and served to customers. A well-designed floor plan can help to streamline this process and make it more efficient.
- Minimize travel distance: The distance that employees have to travel to get from one station to another should be minimized. This can be done by placing related equipment and appliances close together.
- Create a logical flow: The flow of customers through the truck should be logical and easy to follow. Customers should be able to easily place their orders, pay for their food, and receive their food without having to wait in long lines or navigate through a maze of obstacles.
- Maximize efficiency: The floor plan should be designed to maximize efficiency. This means that employees should be able to work quickly and easily without getting in each other’s way. It also means that equipment should be placed in a way that minimizes the amount of time it takes to prepare and serve food.
- Consider future growth: When designing your floor plan, it is important to consider your future growth plans. If you plan to add new menu items or expand your operations, you will need to make sure that your floor plan can accommodate these changes.
By carefully considering the workflow of your food truck, you can create a floor plan that will help you to operate your business more efficiently and profitably.
Equipment placement
The placement of equipment in a food truck is critical to the efficient operation of the business. The following are some tips for placing equipment in a food truck:
- Place frequently used equipment in easy-to-reach locations: Equipment that is used frequently should be placed in locations that are easy for employees to reach. This will help to speed up the order preparation process and reduce the risk of accidents.
- Group similar equipment together: Similar equipment should be grouped together to create a more efficient workflow. For example, all of the refrigeration equipment should be placed together in one area of the truck.
- Consider the size and weight of equipment: The size and weight of equipment should be taken into consideration when placing it in the truck. Heavier equipment should be placed on the lower shelves or in the back of the truck to prevent it from tipping over.
- Allow for adequate ventilation: All equipment should be placed in a way that allows for adequate ventilation. This will help to prevent the equipment from overheating and causing a fire.
By carefully considering the placement of equipment in your food truck, you can create a more efficient and safer work environment.
Safety and sanitation
Safety and sanitation are of utmost importance in any foodservice operation, and food trucks are no exception. The following are some key safety and sanitation considerations for food truck floor plans:
Adequate space for food preparation: There should be adequate space for food preparation to prevent cross-contamination and ensure that food is prepared in a sanitary manner. This includes providing enough space for food prep tables, cutting boards, and other equipment.
Proper ventilation: The food truck should have proper ventilation to remove cooking fumes and odors. This will help to keep the air clean and prevent the build-up of grease and grime.
Easy-to-clean surfaces: All surfaces in the food truck should be easy to clean and disinfect. This includes countertops, floors, and walls. Using non-porous materials that can be easily wiped down is ideal.
Adequate handwashing facilities: There should be adequate handwashing facilities for employees to use. This includes a sink with running water, soap, and paper towels.
Storage space
Adequate storage space is essential for any food truck. It allows you to store food, supplies, and equipment in an organized and efficient manner. When designing your food truck floor plan, be sure to consider the following storage space requirements:
Food storage: You will need to have adequate storage space for both perishable and non-perishable food items. Perishable food items should be stored in a refrigerator or freezer, while non-perishable food items can be stored in cabinets or on shelves. Be sure to label all food items clearly to prevent cross-contamination.
Equipment storage: You will also need to have adequate storage space for all of your equipment. This includes pots, pans, utensils, serving dishes, and other items. Be sure to store equipment in a way that is easy to access and prevents damage.
Supplies storage: In addition to food and equipment, you will also need to have storage space for supplies such as napkins, straws, cups, and utensils. Be sure to store supplies in a way that is easy to access and prevents waste.
Organization is key: The key to efficient storage space is organization. Be sure to label all shelves and cabinets clearly and store items in a logical way. This will help you to quickly and easily find what you need, even when you are in a hurry.
By carefully considering your storage space requirements, you can create a food truck floor plan that will help you to operate your business more efficiently and profitably.
Customer service
Customer service is an important aspect of any food truck business. A well-designed floor plan can help to improve customer service by creating a more efficient and inviting environment.
Create a welcoming atmosphere: The layout of your food truck should create a welcoming and inviting atmosphere for customers. This can be done by using bright colors, comfortable seating, and friendly signage.
Make it easy to order: The ordering process should be easy and convenient for customers. This means having a clear menu, well-trained staff, and efficient payment systems. You should also consider offering online ordering or mobile payment options to make it even easier for customers to order their food.
Provide excellent customer service: Your staff should be friendly and helpful, and they should be able to answer any questions that customers may have. They should also be able to make recommendations and provide suggestions to help customers choose the best dishes for their needs.
Make it easy to get food: The food preparation and serving area should be designed to make it easy for customers to get their food quickly and easily. This means having a well-organized layout, efficient equipment, and a streamlined workflow.
By carefully considering customer service when designing your food truck floor plan, you can create a more inviting and efficient environment for your customers.
Electrical and plumbing
The electrical and plumbing systems in a food truck are essential for the safe and efficient operation of the business. The electrical system provides power to all of the equipment in the truck, while the plumbing system provides water for cooking, cleaning, and handwashing.
When designing the electrical and plumbing systems for a food truck, it is important to consider the following factors:
- The size of the truck: The size of the truck will determine the amount of power and water that is needed.
- The type of equipment being used: The type of equipment being used will determine the amount of power that is needed.
- The number of people working in the truck: The number of people working in the truck will determine the amount of water that is needed.
- The local codes and regulations: The local codes and regulations will determine the minimum requirements for the electrical and plumbing systems.
Once the factors above have been considered, the electrical and plumbing systems can be designed. The electrical system should be designed by a qualified electrician, and the plumbing system should be designed by a qualified plumber.
The electrical system in a food truck should include the following components:
- A main electrical panel: The main electrical panel is the central point of distribution for electricity in the truck. It contains circuit breakers that protect the electrical system from overloads and short circuits.
- Conduit and wiring: Conduit and wiring are used to distribute electricity throughout the truck. The conduit protects the wires from damage, and the wires carry the electricity to the various components in the truck.
- Outlets: Outlets are used to connect electrical equipment to the electrical system. There should be a sufficient number of outlets to accommodate all of the equipment in the truck.
- Lighting: Lighting is essential for providing visibility in the truck. There should be a sufficient number of lights to illuminate all of the work areas in the truck.
The plumbing system in a food truck should include the following components:
- A water tank: The water tank stores the water that is used for cooking, cleaning, and handwashing.
- A water pump: The water pump is used to circulate the water throughout the truck.
- Plumbing fixtures: Plumbing fixtures include sinks, faucets, and drains. There should be a sufficient number of plumbing fixtures to accommodate the needs of the staff and customers.
- A wastewater tank: The wastewater tank stores the wastewater that is generated by the sinks and drains.
Ventilation
Proper ventilation is essential for any food truck to maintain a safe and comfortable working environment. It helps to remove cooking fumes, odors, and heat, and prevents the build-up of grease and grime.
- Exhaust fans: Exhaust fans are used to remove cooking fumes and odors from the truck. They should be placed above the cooking area and vented to the outside of the truck. The size and number of exhaust fans will depend on the size of the truck and the type of cooking that is being done.
- Make-up air: Make-up air is used to replace the air that is removed by the exhaust fans. It is important to have adequate make-up air to prevent the truck from becomingpressure, which can cause the exhaust fans to work less efficiently and can lead to the build-up of carbon monoxide.
- Air conditioning: Air conditioning can help to keep the truck cool and comfortable, especially during hot weather. It is important to have an air conditioning system that is properly sized for the truck and that is regularly maintained.
- Windows and doors: Windows and doors can be used to provide ventilation and natural light. However, it is important to keep windows and doors closed when the exhaust fans are running to prevent the escape of cooking fumes and odors.
By carefully considering ventilation when designing your food truck floor plan, you can create a more comfortable and safe working environment for your employees and customers.
Lighting
Proper lighting is essential for any food truck to maintain a safe and comfortable working environment. It helps to ensure that food is prepared and served safely and that customers can easily see and navigate the truck.
When designing the lighting system for a food truck, it is important to consider the following factors:
- The size of the truck: The size of the truck will determine the amount of light that is needed.
- The type of food being served: The type of food being served will determine the amount of light that is needed for food preparation and presentation.
- The number of people working in the truck: The number of people working in the truck will determine the amount of light that is needed for safety and visibility.
- The local codes and regulations: The local codes and regulations will determine the minimum requirements for the lighting system.
Once the factors above have been considered, the lighting system can be designed. The lighting system should be designed by a qualified electrician.
The lighting system in a food truck should include the following components:
- General lighting: General lighting is used to provide overall illumination in the truck. It can be provided by a variety of light fixtures, such as fluorescent lights, LED lights, or incandescent lights.
- Task lighting: Task lighting is used to provide focused lighting for specific work areas, such as the cooking area, the prep area, and the serving area. It can be provided by a variety of light fixtures, such as under-cabinet lights, pendant lights, or spotlights.
- Accent lighting: Accent lighting is used to highlight specific features of the truck, such as the menu board, the logo, or the artwork. It can be provided by a variety of light fixtures, such as spotlights, floodlights, or rope lights.
By carefully considering lighting when designing your food truck floor plan, you can create a more safe, comfortable, and inviting environment for your employees and customers.









Related Posts

