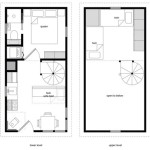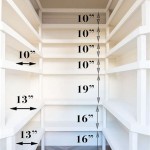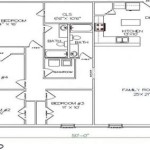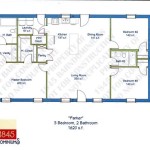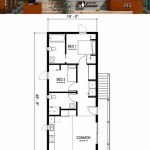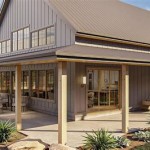
Fourplex Floor Plans refer to the architectural designs that outline the layout and configuration of a four-unit residential building. These plans dictate the arrangement of rooms, hallways, kitchens, bathrooms, and any other spaces within each unit, as well as the overall structure of the building.
Fourplexes are popular housing options as they offer individual living spaces while sharing common structural elements and features, resulting in cost savings for both construction and maintenance. They are often found in urban areas where land is scarce and the demand for housing is high.
In the following section, we will explore various fourplex floor plans, their advantages and disadvantages, and key considerations for choosing the right plan for your needs. We will also provide examples of successful fourplex designs and discuss the factors that contribute to their functionality and appeal.
When selecting a fourplex floor plan, there are several key points to consider:
- Number of bedrooms and bathrooms
- Layout and flow of living spaces
- Outdoor areas and balconies
- Parking and storage
- Energy efficiency and sustainability
- Code compliance and accessibility
- Construction costs and budget
- Marketability and tenant appeal
By carefully considering these factors, you can choose a fourplex floor plan that meets your needs and ensures a successful investment.
Number of bedrooms and bathrooms
The number of bedrooms and bathrooms in each unit is a crucial consideration when choosing a fourplex floor plan. This decision will impact the size, cost, and marketability of the units.
- One-bedroom, one-bathroom units: These units are typically the smallest and most affordable option. They are suitable for single occupants or couples who do not require a lot of space. However, they may be less appealing to families or tenants who desire more bedrooms and bathrooms.
- Two-bedroom, one-bathroom units: These units offer a bit more space and privacy than one-bedroom units. They are a good option for small families, couples, or roommates. However, the lack of a second bathroom may be a drawback for some tenants.
- Two-bedroom, two-bathroom units: These units are the most popular option for fourplexes. They offer a good balance of space, privacy, and functionality. The second bathroom is particularly appealing to families or tenants who value convenience and privacy.
- Three-bedroom, two-bathroom units: These units are the largest and most expensive option. They are suitable for larger families or tenants who require additional space. However, they may be more difficult to rent out in certain markets.
Ultimately, the number of bedrooms and bathrooms in each unit should be determined based on the target market, rental rates, and construction costs in the specific area.
Layout and flow of living spaces
The layout and flow of living spaces in a fourplex floor plan is crucial for creating comfortable, functional, and appealing units. Here are some key considerations:
- Open floor plans: Open floor plans eliminate walls between the living room, dining room, and kitchen, creating a spacious and airy feel. This design is popular in modern fourplexes and can make units feel larger than they actually are. However, it may not be suitable for tenants who prefer more traditional layouts with separate rooms.
- Closed floor plans: Closed floor plans feature separate rooms for the living room, dining room, and kitchen. This design offers more privacy and noise reduction between rooms. However, it can make units feel smaller and more compartmentalized.
- Flow and circulation: The flow of traffic through the unit should be considered carefully. Units should be designed to allow for easy movement between rooms and avoid bottlenecks or awkward transitions. This is especially important in smaller units where space is limited.
- Natural light and ventilation: Windows and doors should be placed strategically to maximize natural light and ventilation. This can create a more comfortable and inviting living environment for tenants.
By carefully considering the layout and flow of living spaces, you can create fourplex units that are both functional and appealing to tenants.
Outdoor areas and balconies
Outdoor areas and balconies can add significant value and appeal to fourplex units. They provide tenants with a private space to relax, entertain, or simply enjoy the outdoors. Here are some key considerations for designing outdoor areas and balconies in fourplex floor plans:
Size and layout: The size and layout of outdoor areas and balconies should be carefully considered. Balconies should be large enough to accommodate furniture and allow tenants to move around comfortably. Outdoor areas should be designed to provide privacy and minimize noise from neighboring units.
Access and circulation: Outdoor areas and balconies should be easily accessible from the living spaces within each unit. Sliding doors or French doors are common methods of providing access to balconies. Outdoor areas should be designed to allow for easy circulation and avoid creating bottlenecks or awkward transitions.
Privacy and screening: Privacy is an important consideration for outdoor areas and balconies. Units should be designed to minimize overlooking from neighboring units or public spaces. Screening or landscaping can be used to create privacy and define outdoor spaces.
Safety and security: Outdoor areas and balconies should be designed with safety and security in mind. Balconies should have sturdy railings and be properly secured to the building. Outdoor areas should be well-lit and visible from the street to deter crime.
By carefully considering these factors, you can create outdoor areas and balconies that are both functional and appealing to tenants.
Parking and storage
Adequate parking and storage space is essential for the convenience and satisfaction of tenants in fourplex units. Here are some key considerations:
- Parking: Each unit should have at least one dedicated parking space. In some areas, two parking spaces per unit may be required. Parking spaces can be located in a garage, carport, or driveway. Off-street parking is preferred to avoid competition for on-street parking.
- Storage: Each unit should have adequate storage space for tenants’ belongings. This can include closets, pantries, and linen closets within the unit, as well as external storage units or sheds. Ample storage space helps tenants keep their units organized and clutter-free.
- Bicycle storage: In areas where biking is common, providing secure bicycle storage is a valuable amenity for tenants. This can be in the form of a dedicated bike room or racks located in a convenient and secure location.
- Common areas: In some fourplexes, common areas such as a laundry room or community room may be provided. These areas should be designed to be functional and accessible to all tenants.
By carefully considering these factors, you can create fourplex units that provide tenants with the parking and storage space they need for a comfortable and convenient living experience.
Energy efficiency and sustainability
In today’s environmentally conscious climate, energy efficiency and sustainability are becoming increasingly important considerations in fourplex floor plans. Here are some key strategies for designing energy-efficient and sustainable fourplexes:
Building envelope: The building envelope refers to the exterior walls, roof, and foundation of the building. It plays a crucial role in controlling heat transfer and air leakage. Energy-efficient building envelopes utilize high-performance insulation, air sealing, and low-e windows to minimize heat loss and gain. This can significantly reduce energy consumption for heating and cooling.
Energy-efficient appliances and systems: Energy-efficient appliances and systems use less energy to perform the same tasks as their less efficient counterparts. Look for ENERGY STAR certified appliances, such as refrigerators, dishwashers, and washing machines. Energy-efficient lighting systems, such as LED and CFL bulbs, can also help reduce energy consumption.
Renewable energy sources: Incorporating renewable energy sources into fourplex floor plans can further reduce energy consumption and environmental impact. Solar panels can be installed on the roof to generate electricity, while solar water heaters can be used to heat water. Geothermal heat pumps can provide both heating and cooling, utilizing the earth’s natural temperature to reduce energy consumption.
Sustainable materials and construction practices: Using sustainable materials and construction practices can also contribute to the energy efficiency and sustainability of fourplexes. Recycled materials, such as reclaimed wood and metal, can reduce the environmental impact of the building. Sustainable construction practices, such as proper waste management and site planning, can minimize the environmental footprint of the project.
By incorporating these strategies into fourplex floor plans, developers and architects can create energy-efficient and sustainable buildings that reduce operating costs, enhance tenant comfort, and contribute to a greener future.
Code compliance and accessibility
Code compliance and accessibility are crucial considerations in fourplex floor plans to ensure the safety, functionality, and legal compliance of the building. Here are some key points to consider:
- Building codes: Fourplex floor plans must adhere to all applicable building codes, which regulate aspects such as structural integrity, fire safety, energy efficiency, and accessibility. Failure to comply with building codes can result in costly delays, fines, or even legal action.
- Fire safety: Fourplexes must be designed to meet fire safety codes, which include requirements for fire-rated walls, fire alarms, sprinklers, and emergency exits. These measures are essential to protect tenants in the event of a fire.
- Accessibility: Fourplex floor plans should be designed to be accessible to individuals with disabilities. This includes providing features such as ramps, wider doorways, and accessible bathrooms. Accessibility compliance is not only a legal requirement but also ensures that all tenants have equal access to the building.
- Universal design: Universal design principles can be incorporated into fourplex floor plans to create spaces that are accessible and comfortable for people of all abilities. This includes features such as lever-handled doors, adjustable countertops, and accessible showers.
By carefully considering code compliance and accessibility in fourplex floor plans, developers and architects can create safe, functional, and inclusive living spaces that meet the needs of all tenants.
Construction costs and budget
Construction costs and budget play a critical role in determining the feasibility and success of any fourplex floor plan. Here are some key considerations:
- Materials and labor: The cost of materials and labor are major factors in determining the overall construction costs of a fourplex. Factors such as the type of materials used, the complexity of the design, and the local labor market can significantly impact the budget.
- Site preparation and utilities: Site preparation costs include land acquisition, excavation, and utility installation. These costs can vary depending on the size and location of the property, as well as the availability of existing infrastructure.
- Permits and fees: Building permits, inspection fees, and other related costs are required for the construction of any fourplex. These fees can vary depending on the jurisdiction and the scope of the project.
- Contingency fund: It is advisable to allocate a contingency fund of 5-10% of the total construction budget to cover unexpected costs or delays that may arise during the construction process.
By carefully considering these factors and developing a realistic budget, developers and investors can ensure that their fourplex floor plans are both feasible and profitable.
Marketability and tenant appeal
The marketability and tenant appeal of fourplex floor plans are crucial factors in ensuring the success of any fourplex development. Here are some key considerations:
Target market: Identifying the target market for the fourplex units is essential. This includes understanding the demographics, income levels, and lifestyle preferences of potential tenants in the area. The floor plan should be designed to meet the needs and expectations of the target market.
Unit size and layout: The size and layout of the units should be carefully considered to maximize marketability and tenant appeal. Units should be spacious enough to accommodate the target market’s needs, while also being efficient in terms of space utilization. Open floor plans, ample storage space, and well-defined living areas are highly desirable features.
Amenities and features: Offering desirable amenities and features can significantly enhance the marketability and tenant appeal of fourplex units. This can include features such as in-unit laundry, balconies or patios, energy-efficient appliances, and smart home technology. Providing tenants with these amenities can make the units more attractive and competitive in the rental market.
Location and neighborhood: The location and neighborhood of the fourplex play a crucial role in its marketability and tenant appeal. Factors such as proximity to public transportation, shopping, dining, and entertainment options, as well as the overall safety and desirability of the neighborhood, can significantly impact the demand for the units.
By carefully considering these factors and incorporating them into the fourplex floor plan, developers and investors can create units that are appealing to tenants, resulting in higher occupancy rates and increased rental income.









Related Posts

