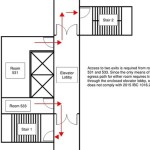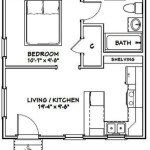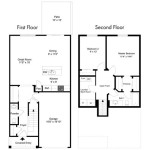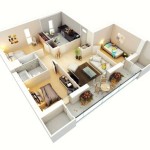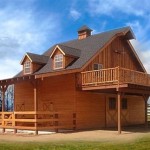
Georgian style homes are a type of house that was popular in England from 1720 to 1840 and in the United States from 1750 to 1850. Georgian style homes are typically made of brick or stone and have a symmetrical facade with a central front door. The interior of a Georgian style home typically features a central hall with rooms on either side. The floor plans of Georgian style homes are often symmetrical and are designed to maximize natural light.
One of the most distinctive features of Georgian style homes is their floor plans. The floor plans of Georgian style homes are typically symmetrical and are designed to maximize natural light. The central hall is often the largest room in the house and is flanked by two or more rooms on each side. The rooms on the first floor are typically used for entertaining guests, while the rooms on the second floor are typically used for private purposes such as sleeping and bathing.
The floor plans of Georgian style homes have evolved over time to meet the changing needs of homeowners. In the early 18th century, Georgian style homes were typically small and had only a few rooms. As the century progressed, Georgian style homes became larger and more elaborate, and the floor plans became more complex. By the end of the 18th century, Georgian style homes were some of the largest and most elaborate homes in the United States.
Georgian style homes are known for their distinctive floor plans, which are characterized by symmetry, spaciousness, and an abundance of natural light.
- Symmetrical facade
- Central hall
- Formal rooms
- Private rooms
- Large windows
- High ceilings
- Elaborate moldings
- Fireplaces
These elements combine to create a sense of grandeur and elegance that is synonymous with Georgian style homes.
Symmetrical facade
A symmetrical facade is one of the most distinctive features of Georgian style homes. The facade of a building is its front exterior, and a symmetrical facade means that the two halves of the facade are mirror images of each other. This creates a sense of balance and order, and it is a hallmark of Georgian architecture.
- The central front door is the focal point of the facade.
It is typically flanked by two windows on each side, and the windows are often topped by pediments or other decorative elements. The door and windows are usually arranged in a symmetrical pattern, and the overall effect is one of balance and harmony.
- The roofline is also symmetrical.
The roof is typically a hipped roof, which means that it has four sloping sides that meet at a central point. The roofline is often decorated with chimneys, dormers, and other architectural details.
- The overall effect of a symmetrical facade is one of grandeur and elegance.
Georgian style homes are known for their stately appearance, and the symmetrical facade is a key part of that aesthetic.
- Symmetrical facades were also popular in other architectural styles, such as Federal and Greek Revival.
However, Georgian style homes are known for their particularly elaborate and well-proportioned symmetrical facades.
The symmetrical facade of a Georgian style home is not just a matter of aesthetics. It is also a reflection of the Georgian worldview. The Georgians believed in order and balance, and they saw symmetry as a way to express those values in their architecture.
Central hall
The central hall is another distinctive feature of Georgian style homes. The central hall is a large, open space that runs through the center of the house from front to back. It is typically flanked by two or more rooms on each side, and it often has a staircase at the rear of the house. The central hall is the main circulation space in the house, and it serves as a gathering place for family and guests.
- The central hall is a key element of the Georgian floor plan.
It creates a sense of symmetry and balance, and it allows for a graceful flow of traffic through the house. The central hall is also a source of natural light, and it helps to ventilate the house.
- The central hall is often used for entertaining guests.
It is a spacious and elegant space that is perfect for hosting parties and other social gatherings. The central hall can also be used as a more casual living space, and it is a great place for family members to relax and spend time together.
- The central hall is a versatile space that can be used in a variety of ways.
It can be used as a formal entryway, a living room, a dining room, or a library. The central hall can also be used as a playroom for children or a study for adults.
- The central hall is a key part of the Georgian style home.
It is a beautiful and functional space that creates a sense of symmetry, balance, and elegance.
The central hall is one of the most important features of a Georgian style home. It is a beautiful and functional space that creates a sense of symmetry, balance, and elegance.
Formal rooms
Formal rooms are another distinctive feature of Georgian style homes. Formal rooms are rooms that are used for entertaining guests and for other formal occasions. They are typically located on the first floor of the house, and they are often the most elaborately decorated rooms in the house.
- The most common formal room is the .
The is a large, open space that is used for entertaining guests. It is typically furnished with elegant furniture, and it often has a fireplace. The is the most important room in the house, and it is often used for hosting parties and other social gatherings.
- Another common formal room is the dining room.
The dining room is used for formal dining occasions. It is typically furnished with a large table and chairs, and it often has a chandelier or other elaborate lighting fixture. The dining room is a place where family and guests can gather to enjoy a meal together.
- Some Georgian style homes also have a library.
The library is a room that is used for reading and studying. It is typically furnished with bookshelves, a desk, and a comfortable chair. The library is a quiet and private space where people can retreat to read and relax.
- Finally, some Georgian style homes also have a music room.
The music room is a room that is used for playing music. It is typically furnished with a piano, a harp, or other musical instruments. The music room is a place where people can enjoy music and entertain guests.
Formal rooms are an important part of Georgian style homes. They are beautiful and functional spaces that create a sense of elegance and sophistication.
Private rooms
Private rooms are rooms that are used for sleeping, bathing, and other private activities. They are typically located on the second floor of the house, and they are often smaller and less elaborately decorated than the formal rooms. However, private rooms are still important parts of the Georgian style home, and they provide a comfortable and private space for family members to retreat to.
- The most important private room is the master bedroom.
The master bedroom is the largest and most elaborate of the private rooms, and it is typically reserved for the head of the household. The master bedroom is typically furnished with a large bed, a dresser, and a nightstand. It may also have a sitting area or a fireplace. The master bedroom is a private sanctuary where the head of the household can relax and unwind.
- The other private rooms in the house are typically used for children, guests, or servants.
These rooms are typically smaller and less elaborately decorated than the master bedroom, but they are still comfortable and private spaces. The private rooms in a Georgian style home are typically located on the second floor of the house, and they are often accessed by a central staircase. The private rooms are an important part of the Georgian style home, and they provide a comfortable and private space for family members to retreat to.
- Georgian style homes typically have multiple bathrooms.
The master bedroom typically has a private bathroom, and there may be one or more additional bathrooms for the other private rooms. The bathrooms in a Georgian style home are typically small and functional, but they are still well-appointed and comfortable.
- Georgian style homes also typically have closets and other storage spaces.
These storage spaces are typically located in the private rooms, and they provide a place for family members to store their belongings. The closets and storage spaces in a Georgian style home are typically well-organized and efficient.
Private rooms are an important part of Georgian style homes. They provide a comfortable and private space for family members to retreat to, and they are essential for the day-to-day functioning of the household.
Large windows
Georgian style homes are known for their large windows. The windows are typically double-hung, which means that they have two sashes that slide up and down. The windows are often flanked by shutters, which can be closed to block out the sun or to provide privacy. The large windows allow for an abundance of natural light to enter the home, which creates a bright and airy atmosphere.
The large windows in Georgian style homes also provide a view of the outdoors. The windows are often placed so that they frame views of the garden, the street, or the surrounding landscape. The windows can also be used to create a sense of connection between the interior and exterior of the home. By opening the windows, homeowners can let in fresh air and enjoy the sights and sounds of the outdoors.
The large windows in Georgian style homes are also a source of energy efficiency. The windows allow for natural light to enter the home, which can reduce the need for artificial lighting. The windows can also be opened to ventilate the home, which can reduce the need for air conditioning. The large windows in Georgian style homes are a beautiful and functional feature that adds to the overall appeal of the home.
The large windows in Georgian style homes are also a reflection of the Georgian worldview. The Georgians believed in the importance of light and air, and they saw large windows as a way to bring the outside world into their homes. The large windows also allowed for a greater sense of connection between the interior and exterior of the home, which was important to the Georgians.
The large windows in Georgian style homes are a distinctive feature that adds to the beauty, functionality, and energy efficiency of the home. The windows are a reflection of the Georgian worldview, and they continue to be a popular feature in homes today.
High ceilings
Georgian style homes are also known for their high ceilings. The ceilings are typically 10 feet or higher, and they create a sense of spaciousness and grandeur. The high ceilings also allow for larger windows, which let in more natural light and create a brighter and more airy atmosphere.
- High ceilings make a room feel larger and more spacious.
This is because the high ceilings create more visual space, which makes the room feel less cluttered and confining. High ceilings also make a room feel more grand and impressive, which is why they are often used in formal rooms such as living rooms and dining rooms.
- High ceilings allow for larger windows.
This is because there is more wall space available above the windows. Larger windows let in more natural light, which creates a brighter and more airy atmosphere. Natural light can also help to improve mood and productivity.
- High ceilings can improve ventilation.
This is because the warm air rises to the ceiling, and the cooler air sinks to the floor. The high ceilings allow for more air circulation, which can help to keep the home cooler in the summer and warmer in the winter.
- High ceilings can be a source of energy efficiency.
This is because the high ceilings allow for more insulation to be added to the attic. Insulation helps to keep the home warm in the winter and cool in the summer, which can reduce energy costs.
High ceilings are a beautiful and functional feature of Georgian style homes. They create a sense of spaciousness, grandeur, and elegance. High ceilings also allow for larger windows, which let in more natural light and create a brighter and more airy atmosphere. High ceilings can also improve ventilation and energy efficiency. Overall, high ceilings are a valuable asset to any home.
Elaborate moldings
Georgian style homes are known for their elaborate moldings. Moldings are decorative strips of wood or plaster that are used to add detail and interest to a room. In Georgian style homes, moldings are used to decorate doorways, windows, ceilings, and walls. The moldings in Georgian style homes are typically made of wood or plaster, and they are often painted white or cream. The moldings in Georgian style homes are often very elaborate, and they can add a sense of grandeur and elegance to a room.
- One of the most common types of moldings in Georgian style homes is the cornice molding.
The cornice molding is a decorative molding that is used to decorate the ceiling. The cornice molding is typically made of wood or plaster, and it is often painted white or cream. The cornice molding can be very elaborate, and it can feature a variety of different designs. The cornice molding is a beautiful and elegant addition to any Georgian style home.
- Another common type of molding in Georgian style homes is the chair rail molding.
The chair rail molding is a decorative molding that is used to decorate the walls. The chair rail molding is typically made of wood or plaster, and it is often painted white or cream. The chair rail molding can be very simple or very elaborate, and it can feature a variety of different designs. The chair rail molding is a beautiful and elegant addition to any Georgian style home.
- Another common type of molding in Georgian style homes is the baseboard molding.
The baseboard molding is a decorative molding that is used to decorate the base of the walls. The baseboard molding is typically made of wood or plaster, and it is often painted white or cream. The baseboard molding can be very simple or very elaborate, and it can feature a variety of different designs. The baseboard molding is a beautiful and elegant addition to any Georgian style home.
- Finally, Georgian style homes often feature decorative moldings around doorways and windows.
These moldings can be very elaborate, and they can feature a variety of different designs. The moldings around doorways and windows are a beautiful and elegant addition to any Georgian style home.
The elaborate moldings in Georgian style homes are a beautiful and elegant addition to any home. The moldings can add a sense of grandeur and sophistication to any room, and they can help to create a truly unique and personal space.
Fireplaces
Fireplaces are a common feature in Georgian style homes. They were originally used for heating, but today they are often used for decorative purposes as well. Fireplaces in Georgian style homes are typically made of marble or stone, and they are often flanked by pilasters or columns. The mantels above the fireplaces are often elaborately carved, and they may feature a variety of motifs, such as flowers, fruit, or animals.
The fireplaces in Georgian style homes are typically located in the main rooms of the house, such as the living room, dining room, and library. They are often placed on a central wall, and they serve as a focal point for the room. The fireplaces in Georgian style homes are not only beautiful, but they are also functional. They can be used to provide heat on cold days, and they can also be used to create a cozy and inviting atmosphere.
The fireplaces in Georgian style homes are often surrounded by a variety of accessories, such as andirons, fire tools, and screens. These accessories can help to add to the beauty and functionality of the fireplace. Andirons are used to support the logs in the fireplace, and they can be made of a variety of materials, such as iron, brass, or copper. Fire tools are used to tend to the fire, and they can include items such as pokers, tongs, and shovels. Screens are used to protect the room from sparks and embers, and they can be made of a variety of materials, such as metal, glass, or fabric.
The fireplaces in Georgian style homes are a beautiful and functional addition to any home. They can add a sense of warmth and elegance to a room, and they can also be used to provide heat on cold days. If you are looking for a way to add character and charm to your home, consider adding a fireplace.
Fireplaces are an important part of Georgian style homes. They are not only beautiful, but they are also functional. Fireplaces can be used to provide heat on cold days, and they can also be used to create a cozy and inviting atmosphere. If you are considering adding a fireplace to your home, be sure to choose a style that is appropriate for your home’s architecture.









Related Posts


