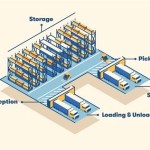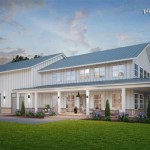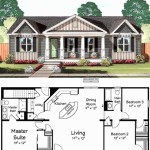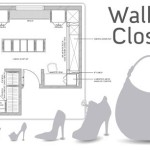Guest house floor plans refer to architectural layouts that are specifically designed for detached structures on a property that serve the purpose of accommodating guests or visitors. These guest houses are typically smaller than the main house and offer a private and comfortable space for guests to lodge during their stay.
Guest house floor plans can vary greatly depending on various factors such as the size and style of the property, the number of guests it is intended to accommodate, and the specific needs and preferences of the homeowner. Common features often included in guest house floor plans include bedrooms, bathrooms, living areas, and kitchenettes, depending on the overall size and layout of the structure.
Now, let’s delve into the details of guest house floor plans, exploring their key considerations, common layouts, and design elements that contribute to their functionality and overall appeal.
To create functional and aesthetically pleasing guest house floor plans, it’s essential to consider several key points:
- Define Purpose
- Consider Size
- Plan Layout
- Maximize Space
- Ensure Privacy
- Incorporate Amenities
- Reflect Style
- Follow Regulations
By addressing these aspects, guest house floor plans can effectively meet the needs of both guests and homeowners, providing a comfortable and enjoyable experience for all.
Define Purpose
The first and most crucial step in designing a guest house floor plan is to clearly define its purpose. Determine the primary reason for building the guest house and who the intended occupants will be. Consider the following questions:
- Will the guest house be used for short-term stays or long-term rentals?
If it’s intended for short-term stays, the focus should be on creating a comfortable and inviting space for guests who will likely stay for a few days or weeks. If it’s meant for long-term rentals, the design should consider factors like ample storage space, a fully equipped kitchen, and designated work areas.
- How many guests is the guest house expected to accommodate?
The number of guests will directly impact the size and layout of the guest house. Determine the maximum occupancy and plan accordingly to ensure everyone has a comfortable and private space.
- What are the specific needs and preferences of the guests?
Consider the demographics of the expected guests. Are they families with children, elderly individuals, or business travelers? Understanding their needs will help tailor the design to provide the necessary amenities and features.
- How will the guest house be integrated into the overall property?
Determine the relationship between the guest house and the main house. Will guests have access to shared amenities or require separate facilities? Consider the proximity to the main house, privacy concerns, and any potential impact on the existing landscape.
By clearly defining the purpose of the guest house, you can lay the foundation for a well-designed floor plan that meets the specific needs and expectations of the intended occupants.
Consider Size
Determining the appropriate size for the guest house is crucial to ensure comfort, functionality, and cost-effectiveness. Several factors need to be taken into account:
- Available Space on the Property
Assess the available space on the property and determine the maximum footprint for the guest house. Consider factors like setbacks from property lines, existing structures, and any landscaping features that may need to be preserved.
- Number of Guests and Occupancy
Consider the maximum number of guests the guest house will accommodate and plan the size accordingly. Each guest should have adequate space to move around comfortably and have their own private areas.
- Functionality and Amenities
Determine the essential amenities and features that will be included in the guest house. This will impact the size of the structure, as each amenity requires dedicated space. Consider the need for bedrooms, bathrooms, living areas, a kitchen or kitchenette, storage space, and any outdoor areas like patios or decks.
- Budgetary Constraints
The size of the guest house will directly impact the construction and material costs. Establish a budget and work with a designer or architect to optimize the size and layout to fit within the financial constraints.
Finding the right balance between these factors will result in a guest house that meets the needs of the occupants while maximizing space utilization and staying within the intended budget.
Plan Layout
The layout of the guest house floor plan is crucial in creating a functional and comfortable space for guests. Careful consideration should be given to the following aspects:
- Flow and Circulation
The layout should ensure a smooth flow of movement throughout the guest house. Guests should be able to easily navigate between different areas, such as the entrance, living room, bedrooms, and bathrooms, without feeling cramped or obstructed.
- Privacy and Separation
The layout should provide a sense of privacy for guests, especially if multiple guests are staying simultaneously. Bedrooms and bathrooms should be positioned to minimize noise and visual disturbances. Consider incorporating separate entrances or designated areas for guests to relax and socialize.
- Natural Light and Ventilation
Maximize natural light and ventilation in the guest house by incorporating windows and doors that allow for ample airflow and sunlight. Position windows strategically to capture views and create a bright and inviting atmosphere.
- Efficient Space Utilization
Plan the layout to make the most of the available space. Use built-in storage solutions, multi-purpose furniture, and clever space-saving techniques to ensure that the guest house feels spacious and well-organized.
By carefully considering these factors, the layout of the guest house floor plan can create a welcoming and comfortable environment for guests, enhancing their overall experience.
Maximize Space
In guest house floor plans, maximizing space is essential to create a comfortable and functional living environment without sacrificing style or functionality. Several techniques can be employed to achieve this:
- Vertical Space Utilization
Make the most of the vertical space by incorporating lofts, built-in shelves, and vertical storage solutions. This is particularly useful in smaller guest houses where floor space is limited.
- Multi-Purpose Furniture
Choose furniture that serves multiple functions, such as ottomans with built-in storage or sofa beds that can double as sleeping arrangements. This helps save space and maintain a clutter-free environment.
- Built-In Storage
Incorporate built-in storage options, such as closets, drawers, and shelves, into the walls and under stairs. This provides ample storage space without taking up valuable floor area.
- Smart Space Planning
Plan the layout carefully to avoid wasted space. Use space-saving techniques like pocket doors, sliding doors, and open floor plans to create a more spacious feel.
By implementing these space-maximizing strategies, guest house floor plans can create the illusion of a larger and more comfortable living space, enhancing the overall experience for guests.
Ensure Privacy
Privacy is a crucial aspect of guest house floor plans, especially when multiple guests are staying simultaneously. Careful planning is required to create a layout that provides a sense of seclusion and minimizes disturbances for guests.
One key strategy is to separate private and public areas within the guest house. Bedrooms and bathrooms should be positioned away from common areas like the living room and kitchen to ensure that guests have quiet and restful spaces. Consider incorporating soundproofing materials in walls and floors to reduce noise transmission between rooms.
Another important consideration is visual privacy. Guests should feel comfortable moving around the guest house without feeling overlooked or exposed. Use curtains, blinds, or frosted glass on windows and doors to provide privacy while still allowing natural light to enter. Strategic placement of furniture and room dividers can also create visual barriers and define separate zones within the guest house.
Additionally, consider providing separate entrances and outdoor areas for guests. This allows them to come and go without disturbing other occupants and provides them with private spaces to relax and socialize. If possible, plan the layout to minimize overlooked areas and create a sense of seclusion for guests.
By incorporating these privacy-enhancing measures into guest house floor plans, homeowners can create a comfortable and respectful living environment for their guests, ensuring that their stay is both enjoyable and private.
Incorporate Amenities
Guest house floor plans should carefully consider the amenities and features that will enhance the comfort, convenience, and overall experience for guests. These amenities can range from basic necessities to luxurious additions, depending on the intended purpose and budget for the guest house.
One essential amenity is a fully equipped kitchen or kitchenette. This allows guests to prepare meals and snacks at their convenience, providing them with a sense of independence and homeyness. The kitchen should be equipped with essential appliances, such as a stove, oven, refrigerator, and microwave, as well as ample counter space and storage for food and cookware.
Another important amenity is a comfortable living area where guests can relax, socialize, or entertain themselves. This area should be furnished with comfortable seating, such as a sofa, armchairs, or a sectional, as well as a television, books, and games for entertainment. Consider incorporating large windows or a patio door to provide natural light and access to the outdoors.
To ensure a restful stay, guest house floor plans should include well-appointed bedrooms. Each bedroom should be designed to provide a comfortable and private sleeping environment. Consider including features such as blackout curtains, ample closet space, and bedside tables with lighting for convenience. The number and size of bedrooms will depend on the expected occupancy and the desired level of privacy for guests.
Additional amenities that can enhance the guest experience include a dedicated workspace, a laundry area, and outdoor amenities like a patio or deck. By carefully selecting and incorporating the appropriate amenities, guest house floor plans can create a space that is both functional and inviting, ensuring that guests feel comfortable and well-catered to during their stay.
Reflect Style
The architectural style of the guest house should complement the main house and the surrounding environment. Consider the existing architectural features of the property and choose a style that harmonizes with them. This will create a cohesive overall aesthetic and enhance the visual appeal of the property.
When selecting a style for the guest house, think about the intended ambiance and atmosphere. Do you want to create a cozy and rustic retreat, a modern and sleek sanctuary, or something in between? The style should reflect the desired mood and experience for guests.
Pay attention to the exterior details of the guest house. The facade, roofing, windows, and doors should all contribute to the overall style. Consider using materials and finishes that are appropriate for the chosen style and that complement the main house. Landscaping around the guest house can also enhance its visual appeal and create a welcoming outdoor space for guests.
The interior design of the guest house should also reflect the chosen style. The furnishings, color scheme, and decorative elements should all work together to create a cohesive and inviting space. Pay attention to details such as lighting, artwork, and accessories to complete the overall design and create a comfortable and stylish environment for guests.
By carefully considering the architectural style and interior design of the guest house, homeowners can create a space that reflects their personal taste and provides a memorable and enjoyable experience for their guests.
Follow Regulations
When designing guest house floor plans, it is crucial to adhere to all applicable building codes and regulations. These regulations are in place to ensure the safety and well-being of occupants and to maintain the integrity of the property. Failure to comply with regulations can result in costly delays, fines, or even legal consequences.
- Zoning Laws
Zoning laws determine the permitted uses of land and buildings within a specific area. Before constructing a guest house, verify that the property is zoned to allow for such a structure. Zoning laws may also dictate the maximum size, height, and setbacks for guest houses.
- Building Codes
Building codes establish minimum standards for the construction of buildings, including guest houses. These codes address aspects such as structural integrity, fire safety, accessibility, and energy efficiency. Adhering to building codes ensures that the guest house is safe and habitable.
- Fire Safety Regulations
Fire safety regulations are paramount to protect occupants in the event of a fire. These regulations may require the installation of smoke detectors, fire extinguishers, and sprinkler systems. They also dictate the use of fire-resistant materials and the provision of adequate escape routes.
- Accessibility Regulations
Accessibility regulations aim to ensure that guest houses are accessible to individuals with disabilities. These regulations may require the installation of ramps, wider doorways, and accessible bathrooms to accommodate guests with mobility impairments.
By following all applicable regulations, homeowners can ensure that their guest house floor plans meet the required safety and accessibility standards. This not only protects guests and visitors but also safeguards the property and complies with legal obligations.










Related Posts








