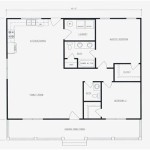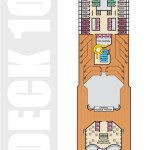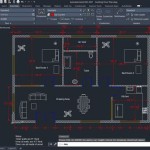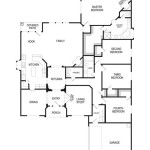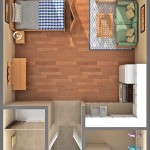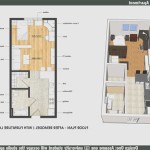
A home floor plan acts as a blueprint for the design and layout of a house. Essentially, it’s a scaled drawing that illustrates the arrangement of rooms, hallways, stairs, and other architectural features within a building. For instance, a floor plan provides insights into the flow of traffic, room dimensions, and placement of windows and doors.
Floor plans are vital tools for architects, builders, and homeowners alike. They serve as a guide during construction, allowing builders to visualize and execute the design accurately. Homeowners can use floor plans to plan furniture placement, renovate their houses efficiently, or even explore potential changes before making major alterations.
In the following sections, we will delve deeper into the significance of home floor plans, exploring the various types, their benefits, and essential considerations when designing an optimal floor plan for your dream home.
Home floor plans serve as crucial blueprints for designing and constructing a house. They provide a detailed layout of the rooms, hallways, stairs, and other architectural features within a building.
- Defines room arrangement
- Guides construction
- Optimizes space utilization
- Enhances traffic flow
- Facilitates furniture placement
- Aids in renovation planning
- Provides a visual representation
- Serves as a communication tool
Overall, home floor plans are essential tools that help architects, builders, and homeowners visualize, design, and construct functional and aesthetically pleasing living spaces.
Defines room arrangement
A home floor plan clearly defines the arrangement of rooms within a building. It shows the size, shape, and location of each room, as well as the relationship between different spaces. This information is crucial for:
- Space planning and furniture placement: A well-defined floor plan allows homeowners to visualize how furniture and other belongings will fit into each room. This helps them make informed decisions about furniture selection and placement, ensuring optimal space utilization and functionality.
- Traffic flow: A floor plan helps architects and builders optimize the flow of traffic within a home. By carefully considering the placement of rooms, hallways, and doorways, they can create a layout that minimizes congestion and promotes smooth movement throughout the house.
- Privacy and noise control: Floor plans can be designed to provide privacy for different areas of the home. For example, bedrooms and bathrooms can be placed away from high-traffic areas to ensure peace and quiet. Similarly, noise-generating spaces like laundry rooms or workshops can be isolated to minimize disturbance.
- Natural light and ventilation: Floor plans can be optimized to maximize natural light and ventilation. By strategically placing windows and doors, architects and builders can create a home that is both energy-efficient and comfortable to live in.
Overall, a well-defined room arrangement in a home floor plan contributes to the overall functionality, comfort, and aesthetic appeal of a living space.
Guides construction
Home floor plans serve as detailed guides for construction, providing builders with a clear understanding of the design intent and the necessary steps to execute it accurately. Floor plans help builders visualize the structure of the house, ensuring that all components are constructed in the correct location and according to the specified dimensions.
Floor plans include precise measurements for each room, wall, and opening. This information enables builders to:
- Establish the foundation: The floor plan guides the placement and dimensions of the foundation, which is the base of the house and determines the overall structural integrity.
- Frame the walls: The floor plan provides the framework for the walls, including their height, length, and location. Builders use the floor plan to determine the placement of studs, beams, and other structural elements.
- Install electrical and plumbing systems: Floor plans indicate the location of electrical outlets, switches, plumbing fixtures, and pipes. This information helps builders plan and install these systems efficiently and safely.
- Finish the interior: The floor plan guides the installation of flooring, drywall, cabinetry, and other interior finishes. It ensures that these elements are placed correctly and in accordance with the design.
By following the floor plan, builders can avoid costly errors and ensure that the house is constructed as intended. A well-executed floor plan leads to a structurally sound, functional, and aesthetically pleasing home.
Moreover, floor plans facilitate communication between architects, builders, and other professionals involved in the construction process. They serve as a common reference point, ensuring that everyone has a clear understanding of the design and construction requirements.
Optimizes space utilization
One of the key benefits of a well-designed home floor plan is its ability to optimize space utilization. By carefully considering the placement and size of rooms, hallways, and other areas, architects and homeowners can create homes that feel spacious and comfortable, even in smaller footprints.
- Eliminate wasted space:
A well-thought-out floor plan minimizes wasted space by reducing unnecessary hallways, awkward corners, and unused areas. By efficiently arranging rooms and optimizing the flow of traffic, homeowners can maximize the usable space in their homes.
- Multipurpose spaces:
Floor plans can incorporate multipurpose spaces that serve multiple functions. For example, a dining room can double as a home office or a guest room, while a living room can be used for both entertainment and relaxation. This flexibility allows homeowners to make the most of their available space.
- Built-in storage:
Floor plans can include built-in storage solutions, such as closets, shelves, and drawers. These built-ins not only provide ample storage space but also help to keep the home organized and clutter-free. By incorporating storage into the design, homeowners can maximize the usable space in each room.
- Natural light and ventilation:
Floor plans can be designed to maximize natural light and ventilation. By strategically placing windows and doors, architects and builders can create homes that are both energy-efficient and comfortable to live in. Natural light makes spaces feel larger and more inviting, while proper ventilation helps to improve air quality and reduce the need for artificial lighting and cooling systems.
An optimized floor plan ensures that every square foot of a home is used efficiently, resulting in a comfortable and functional living space that meets the needs of its occupants.
Enhances traffic flow
A well-designed home floor plan enhances traffic flow, ensuring that occupants can move around the house comfortably and efficiently. By carefully considering the placement of rooms, hallways, and doorways, architects and builders can create a layout that minimizes congestion and promotes smooth movement throughout the home.
- Clear and unobstructed pathways:
A good floor plan provides clear and unobstructed pathways between different areas of the home. Wide hallways and well-placed doorways allow for easy movement, reducing the likelihood of bottlenecks or accidents.
- Separation of public and private spaces:
Floor plans can be designed to separate public and private spaces, ensuring privacy and minimizing disturbances. For example, bedrooms and bathrooms can be placed in a separate wing of the house, away from high-traffic areas like the living room and kitchen.
- Efficient circulation:
Floor plans can be designed to promote efficient circulation, allowing occupants to move from one room to another without having to backtrack or take unnecessary detours. This is achieved by creating logical adjacencies between rooms and avoiding dead-end hallways.
- Accommodating multiple users:
Floor plans can be designed to accommodate multiple users simultaneously without causing congestion. For example, a well-designed kitchen can allow multiple people to cook and move around comfortably, while a spacious living room can provide ample seating and circulation space for entertaining guests or family gatherings.
An optimized traffic flow enhances the overall livability and functionality of a home, making it a more comfortable and enjoyable place to live.
Facilitates furniture placement
A well-designed home floor plan makes it easier to place furniture in a way that maximizes space utilization, functionality, and aesthetics. By considering the size and shape of rooms, as well as the placement of windows, doors, and other architectural features, homeowners can create a layout that accommodates their furniture and belongings comfortably and efficiently.
- Optimizing space utilization:
A floor plan helps homeowners visualize how furniture will fit into each room, allowing them to make informed decisions about furniture selection and placement. By carefully considering the dimensions of rooms and furniture, homeowners can avoid overcrowding or underutilizing space.
- Improved functionality:
A well-planned floor plan ensures that furniture is placed in a way that promotes functionality and ease of movement. For example, in a living room, furniture can be arranged to create conversation areas, facilitate entertainment activities, and provide comfortable seating without obstructing traffic flow.
- Enhanced aesthetics:
Floor plans can be used to create visually appealing furniture arrangements that complement the overall design of the home. By considering the style and scale of furniture, as well as the color and texture of walls and flooring, homeowners can create a cohesive and aesthetically pleasing living space.
- Accommodating specific needs:
Floor plans can be customized to accommodate specific furniture needs and preferences. For example, homeowners with large collections or specialized hobbies may require additional storage space or dedicated areas for their belongings. A well-designed floor plan can incorporate these specific requirements into the layout, ensuring that the home meets the unique needs of its occupants.
Overall, a home floor plan that facilitates furniture placement contributes to the overall comfort, functionality, and aesthetic appeal of a living space.
Aids in renovation planning
A home floor plan is an invaluable tool for planning renovations, whether minor updates or major structural changes. By providing a detailed layout of the existing structure, a floor plan allows homeowners and contractors to visualize the proposed changes and make informed decisions.
- Space utilization and layout optimization:
A floor plan helps homeowners and contractors explore different layout options and determine the best way to utilize the available space. By experimenting with different arrangements of walls, rooms, and fixtures, they can optimize the flow of traffic, maximize natural light, and create a more functional and comfortable living environment.
- Identification of structural limitations:
A floor plan reveals the structural elements of a home, such as load-bearing walls, beams, and columns. This information is crucial for planning renovations that involve altering the structure of the house. By understanding the limitations and capabilities of the existing structure, homeowners and contractors can avoid costly mistakes and ensure the safety and integrity of the renovated home.
- Electrical and plumbing system planning:
Floor plans include the location of electrical outlets, switches, plumbing fixtures, and pipes. This information is essential for planning renovations that involve electrical or plumbing work. By carefully considering the placement of these systems, homeowners and contractors can ensure that they are accessible, efficient, and meet the specific needs of the renovated space.
- Cost estimation and budgeting:
A floor plan provides a basis for estimating the cost of renovations. By understanding the scope of work required, homeowners and contractors can accurately determine the materials, labor, and permits needed. This information helps them create a realistic budget and avoid unexpected expenses during the renovation process.
Overall, a home floor plan is an indispensable tool for renovation planning. It allows homeowners and contractors to visualize the proposed changes, identify potential challenges, and make informed decisions to create a more functional, comfortable, and valuable living space.
Provides a visual representation
A home floor plan serves as a visual representation of the layout and design of a house. It provides a clear and comprehensive overview of the spatial relationships between rooms, hallways, stairs, and other architectural features.
- Understanding the overall layout:
A floor plan allows homeowners and professionals to visualize the overall layout of the house, including the size and shape of rooms, the location of windows and doors, and the flow of traffic. This visual representation helps them make informed decisions about furniture placement, space utilization, and the overall functionality of the home.
- Planning furniture arrangement:
Floor plans are essential for planning furniture arrangement and interior design. By visualizing the dimensions and layout of rooms, homeowners can determine the appropriate size and scale of furniture and choose pieces that complement the space. A well-planned furniture arrangement can enhance the functionality, comfort, and aesthetic appeal of the home.
- Evaluating space utilization:
Floor plans help homeowners and architects evaluate the efficiency of space utilization. By analyzing the layout, they can identify areas of wasted space or underutilized areas. This information can be used to optimize the design and create a more functional and spacious living environment.
- Communicating design ideas:
Floor plans serve as a universal language for communicating design ideas and construction plans. Architects, builders, and homeowners can use floor plans to convey their ideas and ensure that everyone involved in the construction or renovation process has a clear understanding of the intended design.
Overall, the visual representation provided by a home floor plan is invaluable for planning, designing, and constructing a functional, comfortable, and aesthetically pleasing living space.
Serves as a communication tool
One of the key benefits of a home floor plan is its ability to serve as a communication tool throughout the design and construction process. It provides a common reference point for architects, builders, contractors, and homeowners to visualize the intended design and ensure that everyone involved has a clear understanding of the project.
Floor plans facilitate effective communication by:
- Conveying design intent:
Floor plans visually represent the architect’s design intent, clearly communicating the layout, dimensions, and spatial relationships within the home. This shared understanding helps to avoid misinterpretations and ensures that the constructed home aligns with the original design.
- Coordinating construction activities:
Floor plans serve as a roadmap for builders and contractors, guiding the construction process and ensuring that all parties are working towards the same goal. By referring to the floor plan, different trades can coordinate their activities, such as electrical wiring, plumbing, and HVAC installation, to avoid conflicts and ensure a smooth construction process.
- Facilitating decision-making:
Floor plans empower homeowners to make informed decisions about their home’s design and functionality. They can visualize different layout options, evaluate space utilization, and identify areas for improvement or customization. This shared understanding between homeowners and architects or builders helps to refine the design and create a home that meets their specific needs and preferences.
- Documenting the final design:
Once the construction is complete, the floor plan serves as a permanent record of the home’s design. It provides a detailed overview of the layout, room dimensions, and architectural features, which can be useful for future renovations, maintenance, or property valuation.
Overall, the home floor plan plays a crucial role in bridging the communication gap between different stakeholders involved in the design and construction process. It ensures a shared understanding of the project, facilitates effective collaboration, and ultimately leads to a more successful outcome.









Related Posts

