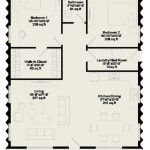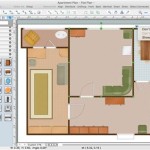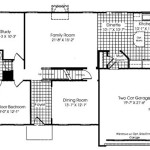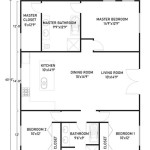Horse barn floor plans serve as blueprints for the layout and design of equine facilities. They outline the dimensions, placement, and arrangement of stalls, aisles, tack rooms, wash bays, and other essential areas within a barn.
The design of a barn floor plan is influenced by various factors, including the number of horses to be accommodated, the type of horsekeeping practices (e.g., boarding, training, breeding), and the available space and budget.
In the following sections, we will delve into the key considerations and elements of horse barn floor plans, providing guidance on creating functional and efficient layouts that meet the specific needs of horse owners and their animals.
When designing horse barn floor plans, it is essential to consider the following key points:
- Stall size and layout
- Aisle width and accessibility
- Tack room placement and storage
- Wash bay functionality
- Feed and hay storage
- Ventilation and lighting
- Drainage and waste management
- Safety features
- Flexibility for future expansion
- Cost-effectiveness
By carefully addressing these considerations, horse barn owners can create functional and efficient floor plans that meet the specific needs of their horses and operations.
Stall size and layout
Stall size and layout are crucial aspects of horse barn floor plans. The appropriate dimensions and configuration of stalls directly impact the comfort, health, and well-being of the horses. Key considerations include:
- Stall size: The size of a stall should be appropriate for the breed and size of the horse. As a general guideline, stalls should provide a minimum of 12 feet by 12 feet (3.7 meters by 3.7 meters) of floor space for an average-sized horse. Larger horses may require stalls up to 14 feet by 14 feet (4.3 meters by 4.3 meters) or larger.
- Stall height: The height of a stall should be sufficient to allow the horse to stand up and move around comfortably. A minimum height of 10 feet (3 meters) is recommended.
- Stall flooring: The flooring of a stall should be non-slip and provide good drainage. Common flooring materials include rubber mats, concrete, and dirt. Rubber mats are often preferred as they provide comfort and insulation, while concrete is durable and easy to clean.
- Stall doors: Stall doors should be large enough to allow the horse to enter and exit easily. They should also be designed to prevent the horse from escaping or injuring itself. Sliding doors are a popular choice as they save space and are easy to operate.
In addition to these considerations, the layout of stalls within the barn should also be carefully planned. Stalls should be arranged in a way that minimizes stress on the horses and allows for easy access to feed, water, and turnout areas.
Aisle width and accessibility
Aisle width and accessibility are important considerations in horse barn floor plans. Aisles provide pathways for horses and humans to move around the barn safely and efficiently. Proper aisle design can reduce stress on horses, improve safety, and facilitate daily tasks such as feeding, grooming, and cleaning.
- Aisle width: The width of aisles should be sufficient to allow for comfortable and safe movement of horses and handlers. A minimum aisle width of 12 feet (3.7 meters) is recommended for barns with a single row of stalls. For barns with multiple rows of stalls, wider aisles may be necessary to accommodate two-way traffic.
- Aisle surface: The surface of aisles should be non-slip and provide good traction, especially in areas where horses may be wet or nervous. Common aisle surfaces include concrete, asphalt, and rubber mats. Rubber mats are often preferred as they provide comfort and reduce noise.
- Aisle lighting: Aisles should be well-lit to ensure visibility and safety, especially during early mornings or late evenings. Natural light from windows or skylights can be supplemented with artificial lighting fixtures.
- Access to stalls: Aisles should provide easy access to all stalls in the barn. Stalls should not be located too far from the main aisle, and there should be no obstacles or hazards that could impede access.
By carefully considering aisle width and accessibility, horse barn owners can create floor plans that promote the safety and well-being of both horses and humans.
Tack room placement and storage
The tack room is a crucial component of any horse barn, providing a secure and organized space for storing saddles, bridles, grooming supplies, and other horse-related equipment. Proper tack room placement and storage can help to streamline daily tasks, ensure the safety of valuable equipment, and maintain a clean and efficient working environment.
Location: The tack room should be conveniently located within the barn, easily accessible from the main aisle and stalls. It should be situated away from areas with high traffic or potential hazards, such as the feed room or hay storage area.
Size: The size of the tack room should be proportionate to the number of horses and the amount of equipment that needs to be stored. A tack room should be large enough to accommodate all necessary equipment without feeling cramped or cluttered.
Storage solutions: The tack room should be equipped with a variety of storage solutions to accommodate different types of equipment. Saddle racks, bridle hooks, and shelves can be used to keep saddles, bridles, and other frequently used items organized and easily accessible.
Wash bay functionality
The wash bay is an essential component of any horse barn, providing a dedicated space for bathing and grooming horses. Proper wash bay functionality is crucial for maintaining the health and well-being of horses, as well as for the safety and convenience of handlers.
- Water supply: The wash bay should have access to a reliable and adequate supply of water. Hot and cold water is ideal, as it allows for greater flexibility in bathing horses, especially during cold weather.
- Drainage: The wash bay should be equipped with a proper drainage system to prevent water from accumulating and creating a slippery or muddy surface. A floor drain connected to a drainage pipe is typically used to channel water away from the wash bay.
- Ventilation: The wash bay should be well-ventilated to prevent moisture from building up and creating a damp or humid environment. Proper ventilation can help to reduce the risk of respiratory problems in horses and handlers.
- Safety features: The wash bay should be designed with safety in mind. Non-slip flooring and secure tie rings are essential to prevent horses from slipping or injuring themselves. Adequate lighting is also important to ensure visibility and safety, especially during evening or night-time use.
By carefully considering these factors, horse barn owners can create wash bays that are both functional and safe, providing a valuable space for horse care and maintenance.
Feed and hay storage
Proper feed and hay storage is crucial for maintaining the health and well-being of horses. Well-designed horse barn floor plans incorporate dedicated and efficient storage solutions for these essential dietary components.
- Feed storage: Feed storage areas should be designed to keep feed dry, clean, and free from contamination. Feed bins or silos can be used to store large quantities of grain or pelleted feed. Smaller containers, such as buckets or bags, can be used for storing smaller amounts of feed or supplements.
- Hay storage: Hay storage areas should be designed to protect hay from moisture, dust, and pests. Hay can be stored in haylofts, hay sheds, or outdoor stacks. Haylofts, located above the stalls, provide convenient access to hay, while hay sheds and outdoor stacks require additional handling and transportation.
- Hay feeders: Hay feeders are used to provide horses with access to hay. There are various types of hay feeders available, including slow feeders, net feeders, and bale feeders. The choice of feeder depends on the specific needs of the horses and the barn layout.
- Proximity to stalls: Feed and hay storage areas should be conveniently located in close proximity to the stalls to minimize the effort and time required for feeding horses.
By incorporating these considerations into horse barn floor plans, owners can ensure efficient and safe feed and hay storage, contributing to the overall health and well-being of their horses.
Ventilation and lighting
Proper ventilation and lighting are essential elements of horse barn floor plans, contributing to the health, well-being, and safety of horses and humans within the barn environment.
- Ventilation:
Adequate ventilation is crucial for maintaining air quality and preventing respiratory problems in horses. Barns should be designed to allow for proper air circulation and exchange. Natural ventilation can be achieved through windows, vents, and louvers. Mechanical ventilation systems, such as fans and exhaust systems, can be used to supplement natural ventilation, especially in larger or enclosed barns. - Lighting:
Good lighting is essential for providing a safe and comfortable environment for both horses and humans. Natural light from windows and skylights should be maximized whenever possible. Artificial lighting fixtures should be installed to supplement natural light, particularly in areas with limited or no natural light. Proper lighting can help to prevent accidents, improve visibility during grooming and handling, and create a more inviting and pleasant atmosphere in the barn.
By incorporating effective ventilation and lighting strategies into horse barn floor plans, owners can create healthy, safe, and functional spaces for their horses and those who care for them.
Drainage and waste management
Proper drainage and waste management systems are essential components of horse barn floor plans, contributing to the health and well-being of horses and the overall functionality of the barn environment.
- Stall drainage:
Stalls should be designed to allow for proper drainage of urine and manure. Sloped floors with drains can help to prevent the accumulation of waste and moisture, which can lead to health problems for horses and create an unpleasant environment in the barn. - Aisle drainage:
Aisles should also be sloped to allow for drainage of water and waste. Proper drainage can help to prevent slippery surfaces, reduce the risk of accidents, and maintain a clean and sanitary environment. - Manure storage and removal:
Horse manure should be stored and removed regularly to prevent the buildup of waste and the spread of disease. Manure storage areas should be located away from the barn and designed to minimize odor and environmental impact. Regular manure removal is essential for maintaining a healthy and sanitary barn environment. - Wastewater management:
Wastewater from wash bays and other areas of the barn should be properly managed to prevent environmental contamination. Wastewater can be directed to a septic system, leach field, or other approved wastewater treatment system.
By incorporating effective drainage and waste management strategies into horse barn floor plans, owners can create healthy, safe, and environmentally responsible barn environments for their horses and those who care for them.
Safety features
Safety is a paramount consideration in horse barn floor plans. Incorporating well-thought-out safety features helps protect horses, handlers, and visitors from potential hazards and accidents.
Stall design: Stall design should prioritize horse safety. Stall walls should be constructed of sturdy materials that can withstand the weight and force of a horse. Stall doors should be designed to prevent horses from escaping or injuring themselves, and should be equipped with secure latches and hinges. Stall floors should be non-slip and provide good drainage to minimize the risk of slips and falls.
Aisle design: Aisles should be wide enough to allow for safe and easy movement of horses and handlers. Aisles should be free of obstacles and tripping hazards, and should be well-lit to ensure visibility, especially during early mornings and late evenings. Non-slip aisle surfaces can help prevent falls and injuries.
Electrical safety: Electrical systems in horse barns should be designed and installed with safety in mind. Electrical wires and outlets should be properly insulated and protected from damage. Ground fault circuit interrupters (GFCIs) should be installed in areas where water is present, such as wash bays and tack rooms, to prevent electrical shocks.
Flexibility for future expansion
When designing horse barn floor plans, it is important to consider the potential for future expansion. This foresight can save time, money, and hassle in the long run, and ensure that the barn can adapt to changing needs and circumstances.
One aspect of flexibility to consider is the ability to add additional stalls or expand existing ones. This can be achieved by designing the barn with a modular layout, where stalls can be easily added or removed as needed. Another approach is to incorporate empty stalls or spaces that can be converted into stalls in the future.
Another important consideration is the ability to expand the barn’s functionality. For example, if the initial plan includes only basic stalls and a tack room, it may be beneficial to design the barn in a way that allows for the future addition of a wash bay, feed storage area, or breeding facilities. This flexibility can help to ensure that the barn can accommodate a wider range of activities and needs.
Finally, it is important to consider the potential for expanding the barn’s capacity. This may involve increasing the number of stalls or adding additional structures, such as an indoor riding arena or a hay storage shed. By planning for future expansion, horse owners can create a barn that can grow and adapt alongside their needs.
Incorporating flexibility into horse barn floor plans requires careful planning and foresight. However, the benefits of a flexible design can be significant, ensuring that the barn can meet the changing needs of horses and handlers for years to come.
Cost-effectiveness
Cost-effectiveness is a crucial consideration when designing horse barn floor plans. Building and maintaining a horse barn can be a significant financial investment, so it is essential to plan carefully to ensure that the barn meets the specific needs of the horses and owners without exceeding the available budget.
One key aspect of cost-effectiveness is choosing the right materials for the barn’s construction. Durable and low-maintenance materials, such as concrete and metal, may have a higher initial cost but can save money in the long run by reducing the need for repairs and replacements. It is also important to consider the cost of ongoing maintenance, such as painting, roofing repairs, and pest control.
Another important factor is the efficient use of space. A well-designed floor plan can maximize the number of stalls and other facilities within the available space, reducing the overall cost per horse. This can be achieved through careful placement of stalls, aisles, and other areas, as well as the use of multi-purpose spaces.
Additionally, it is important to consider the cost of utilities, such as electricity, water, and waste disposal. Energy-efficient lighting, insulation, and water conservation measures can help to reduce operating costs over time. It is also important to factor in the cost of labor for cleaning, feeding, and other daily tasks.
By carefully considering these factors and working with experienced professionals, horse owners can design cost-effective horse barn floor plans that meet their specific needs and budget constraints.










Related Posts








