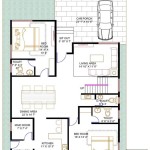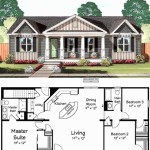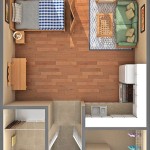
A house floor plan builder is a digital tool that enables users to design and visualize the layout of their future home. It provides a user-friendly interface that allows individuals to experiment with different room configurations, furniture arrangements, and design elements.
These tools have become increasingly popular among homeowners and real estate professionals due to their ease of use and affordability. For instance, a couple planning to build their dream home can use a house floor plan builder to explore various layouts that accommodate their lifestyle and preferences, such as an open-concept floor plan with a spacious kitchen and living room or a split-level design with separate areas for privacy and entertainment.
In the following sections, we will delve deeper into the benefits, features, and considerations when using a house floor plan builder.
When selecting a house floor plan builder, consider the following key points:
- Ease of use
- Range of design options
- Customization features
- 3D visualization capabilities
- Cost and subscription models
- Integration with other software
- Customer support
- Learning resources
- Compatibility with devices
- Security and privacy measures
By carefully considering these factors, you can choose a house floor plan builder that meets your specific needs and preferences.
Ease of use
When selecting a house floor plan builder, ease of use is a crucial factor to consider. A user-friendly interface makes the design process smooth and enjoyable, even for individuals with no prior experience in home design.
- Intuitive drag-and-drop functionality: The ability to drag and drop walls, rooms, and furniture elements makes it easy to create and modify floor plans. This intuitive approach eliminates the need for complex commands or technical knowledge.
- Pre-designed templates: Many house floor plan builders offer a library of pre-designed templates that cater to various architectural styles and room configurations. These templates provide a starting point, allowing users to quickly customize them according to their needs.
- Guided tours and tutorials: Some builders offer guided tours and comprehensive tutorials that explain the features and functionality of the software. These resources help users navigate the design process effectively and avoid common pitfalls.
- Collaboration tools: If you’re working with a team of professionals, such as an architect or contractor, choose a house floor plan builder that supports collaboration. This feature allows multiple users to access and edit the same project simultaneously, facilitating seamless communication and feedback.
By prioritizing ease of use, you can ensure a smooth and efficient design experience, enabling you to focus on creating the perfect floor plan for your dream home.
Range of design options
When choosing a house floor plan builder, the range of design options it offers is a key factor to consider. A comprehensive builder will provide a wide array of features and tools to help you create a truly customized floor plan that meets your unique needs and preferences.
Room shapes and sizes: A versatile house floor plan builder will allow you to create rooms of various shapes and sizes. This flexibility enables you to design spaces that are not only functional but also aesthetically pleasing. You can create rooms with angled walls, curved edges, or even irregular shapes to add character and interest to your home.
Wall types and materials: The builder should provide a variety of wall types and materials to choose from. This includes options such as interior walls, exterior walls, load-bearing walls, and non-load-bearing walls. You should also be able to specify the thickness and height of the walls to ensure structural integrity and meet building codes.
Doors and windows: A comprehensive house floor plan builder will offer a wide range of doors and windows to choose from. This includes different sizes, styles, and materials. You should be able to customize the placement, size, and shape of the doors and windows to optimize natural light, ventilation, and views.
By selecting a house floor plan builder that provides a wide range of design options, you can unleash your creativity and design a home that is truly unique and tailored to your lifestyle.
Customization features
When choosing a house floor plan builder, it is important to consider the level of customization it offers. A robust builder will provide a wide range of customization features that allow you to tailor your floor plan to your specific needs and preferences.
Room dimensions and layout: A customizable house floor plan builder will allow you to adjust the dimensions and layout of each room to suit your needs. You can easily change the length, width, and height of rooms, as well as the location of walls, doors, and windows. This flexibility enables you to create a floor plan that perfectly accommodates your lifestyle and space requirements.
Custom shapes and angles: Many house floor plan builders now offer the ability to create rooms with custom shapes and angles. This feature allows you to add unique and interesting architectural elements to your home, such as bay windows, angled walls, or curved staircases. By breaking away from traditional rectangular shapes, you can create a home that is truly unique and expressive.
Material and finish selection: A comprehensive house floor plan builder will provide a library of materials and finishes to choose from. This includes options for flooring, walls, ceilings, cabinets, and countertops. You can mix and match different materials and finishes to create a cohesive and personalized design scheme for your home.
Furniture and dcor: Some house floor plan builders even allow you to add furniture and dcor to your floor plan. This feature can be helpful for visualizing the layout of your rooms and ensuring that your furniture will fit comfortably. You can experiment with different furniture arrangements and dcor styles to create a home that reflects your personal taste and style.
By choosing a house floor plan builder with robust customization features, you can create a floor plan that is truly unique and tailored to your specific needs and preferences. You will have the freedom to design a home that is not only functional but also a reflection of your personality and style.
3D visualization capabilities
When choosing a house floor plan builder, it is important to consider its 3D visualization capabilities. A builder with robust 3D visualization features will allow you to create a realistic and immersive model of your home design, helping you to visualize the layout and make informed decisions.
Interactive walkthroughs: A house floor plan builder with interactive walkthrough capabilities allows you to navigate through your 3D model as if you were actually walking through your home. This feature provides a realistic and intuitive way to experience the flow and functionality of your floor plan. You can move from room to room, change perspectives, and adjust the lighting to get a true sense of the space.
Virtual reality compatibility: Some house floor plan builders even support virtual reality (VR) headsets. This allows you to immerse yourself in your 3D model and experience your home design in a truly immersive way. With a VR headset, you can walk through your home, interact with objects, and make changes to the design in real time.
Realistic materials and textures: A house floor plan builder with realistic materials and textures will help you to visualize the finished look of your home. You can apply different materials to walls, floors, and ceilings, and add furniture, appliances, and other objects to create a realistic and detailed model of your home.
By choosing a house floor plan builder with robust 3D visualization capabilities, you can gain a deeper understanding of your home design and make more informed decisions throughout the planning and construction process.
Cost and subscription models
House floor plan builders offer a range of cost and subscription models to suit different needs and budgets:
- Free: Some basic house floor plan builders are available for free. These builders typically offer limited features and functionality, but they can be a good option for users who are just starting out or who have simple design needs.
Paid: Paid house floor plan builders offer more advanced features and functionality, such as 3D visualization, customization options, and collaboration tools. Paid builders typically charge a monthly or annual subscription fee, which provides access to the full range of features.
- Freemium: Some house floor plan builders offer a freemium model, which provides access to basic features for free and charges a fee for premium features. Freemium models can be a good option for users who want to try out the software before committing to a paid subscription.
- One-time purchase: A few house floor plan builders offer a one-time purchase option, which allows users to pay a single fee for lifetime access to the software. This can be a good option for users who plan to use the software for a single project or who do not want to commit to a recurring subscription.
- Custom pricing: Some house floor plan builders offer custom pricing for enterprise or professional users. Custom pricing plans typically include additional features and support, and they are tailored to the specific needs of the user.
When choosing a cost and subscription model, it is important to consider your needs and budget. If you are a casual user who only needs basic features, a free or freemium builder may be sufficient. If you are a professional user who needs advanced features and support, a paid subscription or custom pricing plan may be a better option.
Integration with other software
For a seamless design workflow, consider a house floor plan builder that integrates with other software applications you may use.
- CAD software: Integration with computer-aided design (CAD) software allows you to import and export floor plans, ensuring compatibility with professional design tools. This seamless workflow enables you to create detailed construction drawings and technical documentation based on your floor plan.
3D modeling software: Integration with 3D modeling software allows you to create realistic and interactive 3D models of your home design. This integration enables you to visualize your floor plan in a more immersive and comprehensive way, helping you to identify potential issues and make informed design decisions.
- Project management software: Integration with project management software allows you to track the progress of your home design project, manage tasks, and collaborate with team members. This integration streamlines communication and coordination, ensuring that all stakeholders are on the same page.
Home automation systems: Integration with home automation systems allows you to control and automate various aspects of your home, such as lighting, heating, and security. By integrating your floor plan with a home automation system, you can create a truly smart home that responds to your needs and preferences.
- Virtual reality (VR) software: Integration with VR software allows you to experience your home design in a fully immersive virtual environment. With a VR headset, you can walk through your virtual home, interact with objects, and make changes to the design in real time. This integration provides a powerful tool for visualizing and refining your floor plan.
Rendering software: Integration with rendering software allows you to create high-quality photorealistic images and videos of your home design. These renderings can be used for presentations, marketing materials, and construction documentation.
By choosing a house floor plan builder that integrates with other software applications, you can streamline your design workflow, improve collaboration, and create a more comprehensive and immersive home design experience.
Customer support
When choosing a house floor plan builder, it is important to consider the level of customer support it offers. A responsive and helpful customer support team can assist you with any questions or issues you may encounter while using the software, ensuring a smooth and enjoyable design experience.
Look for a house floor plan builder that provides multiple channels of support, such as email, phone, and live chat. This ensures that you can easily get in touch with a customer support representative when you need assistance. Additionally, check the availability of support hours to ensure that you can get help when you need it, especially if you are working on a tight deadline.
The quality of customer support is also an important factor to consider. A knowledgeable and friendly support team can provide valuable guidance and troubleshoot any problems you may encounter. Read online reviews or ask for recommendations from other users to gauge the reputation of the customer support team before making a decision.
Consider the availability of documentation and resources, such as user guides, tutorials, and FAQs. Comprehensive documentation can help you learn the software quickly and efficiently, reducing the need for direct customer support. Look for a house floor plan builder that provides well-written and up-to-date documentation to support your design journey.
By choosing a house floor plan builder with robust customer support, you can ensure that you have the assistance you need to create your dream home design with confidence.
Learning resources
To enhance your house floor plan design skills and knowledge, consider utilizing the following learning resources:
- User guides and tutorials:
Many house floor plan builders provide comprehensive user guides and tutorials that explain the software’s features, functionality, and best practices. These resources are invaluable for beginners and experienced users alike, offering step-by-step instructions and visual demonstrations to help you master the software.
- Online courses and webinars:
Online courses and webinars specifically dedicated to house floor plan builders can provide structured learning experiences. These courses often cover a wide range of topics, from basic design principles to advanced customization techniques. By enrolling in an online course or webinar, you can learn from industry experts and interact with other users.
- Community forums and discussion boards:
Online community forums and discussion boards dedicated to house floor plan builders offer a wealth of knowledge and support. These platforms allow you to connect with other users, ask questions, share tips, and learn from the experiences of others. By actively participating in online communities, you can stay up-to-date with the latest trends and best practices in house floor plan design.
- YouTube tutorials and videos:
YouTube is a vast repository of informative videos and tutorials on house floor plan builders. Many experienced users and software developers create detailed videos that cover specific features, design techniques, and troubleshooting tips. By watching YouTube tutorials, you can learn at your own pace and gain valuable insights from industry experts.
By leveraging these learning resources, you can continuously expand your knowledge, improve your design skills, and create house floor plans that meet your specific needs and aspirations.
Compatibility with devices
When choosing a house floor plan builder, compatibility with your devices is a crucial factor to consider. Whether you prefer working on a desktop computer, laptop, tablet, or smartphone, ensure that the software you choose is compatible with your operating system and device specifications.
Desktop and laptop compatibility: Most house floor plan builders are compatible with major desktop and laptop operating systems, including Windows, macOS, and Linux. These platforms offer a stable and powerful environment for designing complex floor plans with detailed features and high-quality graphics.
Tablet compatibility: For those who prefer the convenience of a tablet, check if the house floor plan builder offers a dedicated mobile app or a web-based version that is optimized for touchscreens. Tablet compatibility allows you to design floor plans on the go, making it ideal for quick sketches and initial planning.
Smartphone compatibility: While not all house floor plan builders have dedicated smartphone apps, many offer mobile-responsive web interfaces. This allows you to access your floor plans and make basic edits from your smartphone, providing flexibility and convenience when you’re away from your main workstation.
By considering the compatibility of the house floor plan builder with your devices, you can ensure a seamless and efficient design experience on the platform of your choice.
Security and privacy measures
When choosing a house floor plan builder, it is crucial to consider the security and privacy measures it employs to protect your sensitive data.
- Encryption:
Look for a house floor plan builder that uses encryption to protect your data both during transmission and while it is stored on their servers. Encryption ensures that your floor plans and personal information remain confidential, even if they are intercepted by unauthorized individuals.
- Password protection:
Choose a house floor plan builder that requires you to create a strong password to access your account. The password should be unique and not easily guessable. Additionally, consider enabling two-factor authentication for an extra layer of security.
- Data backup and recovery:
In the event of a system failure or data breach, it is important to have a backup of your floor plans. Look for a house floor plan builder that offers regular data backups and allows you to download a copy of your plans for safekeeping.
- Privacy policy:
Before using any house floor plan builder, carefully review their privacy policy to understand how they collect, use, and share your personal information. Ensure that the policy aligns with your privacy concerns and that the company has a commitment to protecting your data.
By choosing a house floor plan builder with robust security and privacy measures, you can safeguard your sensitive information and design your dream home with peace of mind.




:max_bytes(150000):strip_icc()/floorplan-138720186-crop2-58a876a55f9b58a3c99f3d35.jpg)




Related Posts








