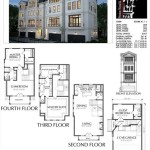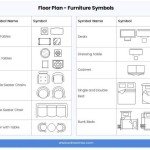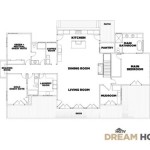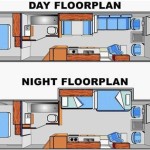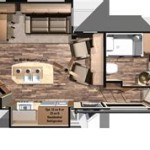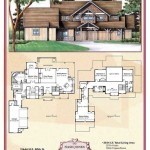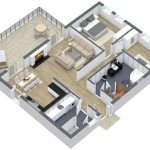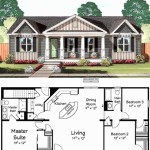House floor plan design is the process of organizing the interior space of a house to create a functional and aesthetically pleasing layout. It involves the arrangement of rooms, hallways, stairs, and other elements within the home to optimize space utilization, flow, and overall comfort. For instance, a well-designed floor plan may feature an open concept living area that seamlessly connects the kitchen, dining room, and living room, promoting both functionality and a sense of spaciousness.
The principles of house floor plan design are based on factors such as the size and shape of the house, the number of occupants, their lifestyle and needs, and the desired level of privacy and interaction within the home. By carefully considering these factors, architects and designers strive to create floor plans that not only meet the practical needs of the occupants but also enhance their quality of life.
The next section of this article will delve deeper into the considerations, principles, and techniques involved in house floor plan design, providing valuable insights for homeowners, architects, and anyone interested in creating functional and aesthetically pleasing living spaces.
House floor plan design involves several important considerations and principles to create functional and aesthetically pleasing living spaces.
- Space planning
- Flow and circulation
- Privacy and interaction
- Natural light and ventilation
- Structural considerations
- Building codes and regulations
- Sustainability
- Aesthetics
By carefully addressing these factors, architects and designers can create floor plans that meet the needs and enhance the lives of the occupants.
Space planning
Space planning is the process of organizing the interior space of a house to create a functional and efficient layout. It involves determining the size, shape, and arrangement of rooms, hallways, stairs, and other elements within the home to optimize space utilization and flow.
- Defining room functions and adjacencies
Space planning begins with defining the functions of each room and their relationship to each other. For example, the kitchen should be adjacent to the dining room and living room to facilitate meal preparation and serving. Similarly, bedrooms should be located near bathrooms for convenience. - Creating a logical flow
The flow of movement within the house should be smooth and logical. Entryways should lead directly to main living areas, and hallways should connect rooms in a way that minimizes backtracking and wasted space. - Optimizing space utilization
Every square foot of space should be used efficiently. This may involve using built-in furniture, multi-purpose rooms, or clever storage solutions to maximize functionality without sacrificing comfort. - Considering furniture placement
Space planning should also take into account the placement of furniture within each room. Furniture should be arranged to create comfortable and functional spaces while maintaining adequate circulation.
Effective space planning is essential for creating a house that is both functional and enjoyable to live in. By carefully considering the needs of the occupants and the principles of space planning, architects and designers can create floor plans that optimize space utilization, flow, and overall comfort.
Flow and circulation
Flow and circulation refer to the movement of people and objects within a house. A well-designed floor plan should facilitate smooth and efficient movement throughout the home, creating a comfortable and functional living environment.
- Creating clear pathways
Main pathways within the house, such as hallways and entryways, should be wide enough to allow for comfortable movement and to avoid congestion. Clear pathways also minimize the risk of accidents and falls. - Minimizing dead-end spaces
Dead-end spaces, such as long, narrow hallways or isolated rooms, should be avoided. These spaces can create a sense of confinement and make it difficult to move around the house. Instead, designers should aim to create a continuous flow of movement throughout the home. - Connecting indoor and outdoor spaces
Floor plans should also consider the relationship between indoor and outdoor spaces. Seamless transitions between these areas, such as through patios, decks, or large windows, can expand the perceived size of the home and create a more inviting and comfortable living environment. - Accommodating different types of movement
Different types of movement within the house should be considered, including walking, carrying objects, and moving furniture. Floor plans should provide ample space for these activities and avoid obstacles or narrow passages that could hinder movement.
Flow and circulation are essential components of a well-designed house floor plan. By creating clear pathways, minimizing dead-end spaces, connecting indoor and outdoor areas, and accommodating different types of movement, architects and designers can create homes that are both functional and enjoyable to live in.
Privacy and interaction
Privacy and interaction are important considerations in house floor plan design. The goal is to create a home that provides both private spaces where individuals can retreat and quiet spaces where they can socialize and interact.
- Creating private spaces
Private spaces, such as bedrooms and bathrooms, should be located away from main living areas and have limited access to other rooms. These spaces should provide a sense of seclusion and tranquility for the occupants. - Defining quiet spaces
Quiet spaces, such as libraries or studies, should be located in areas of the house that are not prone to noise and distractions. These spaces should provide a conducive environment for reading, working, or simply relaxing. - Balancing privacy and interaction
While it is important to provide private spaces, it is also important to create opportunities for interaction and socialization. Open-concept floor plans, which combine multiple living areas into one large space, can promote interaction and togetherness among occupants. - Designing flexible spaces
Flexible spaces can be used for both private and interactive purposes, depending on the needs of the occupants. For example, a guest room can also be used as a home office or a playroom for children.
By carefully considering privacy and interaction, architects and designers can create floor plans that meet the needs of the occupants and enhance their quality of life.
Natural light and ventilation
Natural light and ventilation are essential elements of a healthy and comfortable home. A well-designed floor plan should maximize natural light and ventilation to create a bright, airy, and energy-efficient living environment.
- Orienting the house for sunlight
The orientation of the house on the building site can significantly impact the amount of natural light and ventilation it receives. In the Northern Hemisphere, houses should be oriented with the main living areas facing south to maximize exposure to sunlight. In the Southern Hemisphere, the main living areas should face north. - Designing windows and doors for natural light
Windows and doors are the primary means of bringing natural light into the home. They should be placed strategically to allow sunlight to penetrate deep into the interior spaces. Skylights can also be used to supplement natural light in areas that are not easily reached by windows. - Creating cross-ventilation
Cross-ventilation is the movement of air through a space from one side to the other. It helps to remove stale air and bring in fresh air, creating a more comfortable and healthy indoor environment. Cross-ventilation can be achieved by placing windows and doors on opposite sides of a room or by using fans or other mechanical ventilation systems. - Considering privacy and views
While it is important to maximize natural light and ventilation, it is also important to consider privacy and views. Windows and doors should be placed to provide privacy from neighboring properties and to take advantage of desirable views.
By carefully considering natural light and ventilation in house floor plan design, architects and designers can create homes that are not only beautiful but also healthy and comfortable to live in.
Structural considerations
Structural considerations play a crucial role in house floor plan design, ensuring the safety, stability, and durability of the building. Architects and designers must carefully consider the following structural factors when creating floor plans:
- Foundation
The foundation is the base of the house and must be designed to support the weight of the structure and resist movement from soil conditions. The type of foundation used will depend on factors such as the soil type, climate, and size of the house.
- Framing
The framing is the skeleton of the house and provides the structural support for the walls, roof, and floors. The type of framing used will depend on the size and complexity of the house. Common framing methods include wood framing, steel framing, and concrete framing.
- Walls
The walls of the house provide structural support and define the interior spaces. The type of wall construction used will depend on factors such as the desired level of soundproofing, fire resistance, and energy efficiency. Common wall construction methods include wood framing, masonry, and concrete.
- Roof
The roof is the topmost part of the house and protects the interior from the elements. The type of roof used will depend on factors such as the climate, the pitch of the roof, and the desired architectural style. Common roof types include gable roofs, hip roofs, and flat roofs.
By carefully considering structural considerations in house floor plan design, architects and designers can create homes that are not only beautiful but also safe, stable, and durable.
Building codes and regulations
Building codes and regulations are essential guidelines that govern the design and construction of houses to ensure the safety, health, and welfare of occupants. These codes and regulations are established by local, state, and national authorities and must be strictly adhered to by architects and designers when creating house floor plans.
- Zoning codes
Zoning codes regulate the use of land and buildings within a specific area. They determine the types of buildings that can be built in a particular zone, the maximum height and size of buildings, and the setbacks from property lines. Zoning codes are important for ensuring orderly development and maintaining the character of neighborhoods.
- Building codes
Building codes specify the minimum requirements for the design and construction of buildings to ensure their structural integrity and safety. These codes cover a wide range of topics, including foundation design, framing, walls, roofs, electrical systems, plumbing systems, and fire safety. Building codes are essential for protecting the health and safety of occupants and preventing building failures.
- Energy codes
Energy codes regulate the energy efficiency of buildings to reduce energy consumption and protect the environment. These codes specify requirements for insulation, windows, doors, HVAC systems, and appliances. Energy codes are becoming increasingly stringent as the need for energy conservation grows.
- Accessibility codes
Accessibility codes ensure that buildings are accessible to people with disabilities. These codes specify requirements for ramps, elevators, doorways, bathrooms, and other features to provide equal access to all occupants. Accessibility codes are essential for creating inclusive and equitable living environments.
Architects and designers must be familiar with the building codes and regulations applicable to their jurisdiction and ensure that their house floor plans comply with these requirements. Failure to comply with building codes and regulations can result in construction delays, fines, or even legal action.
Sustainability
Sustainability is a key consideration in modern house floor plan design. By incorporating sustainable features into the design, architects and homeowners can reduce the environmental impact of their homes and create healthier and more comfortable living environments.
- Energy efficiency
Energy-efficient floor plans incorporate design features that minimize energy consumption and reduce utility bills. This can be achieved through proper insulation, high-performance windows and doors, energy-efficient appliances, and the use of renewable energy sources such as solar panels and geothermal heating and cooling systems.
- Water conservation
Water-conserving floor plans incorporate fixtures and appliances that reduce water usage. This can be achieved through the use of low-flow toilets, faucets, and showerheads, as well as rainwater harvesting systems and drought-tolerant landscaping.
- Material selection
Sustainable floor plans use materials that are environmentally friendly and have a low carbon footprint. This includes using recycled and renewable materials, such as bamboo flooring and reclaimed wood, as well as materials with low embodied energy, such as concrete and steel.
- Indoor environmental quality
Sustainable floor plans prioritize indoor environmental quality by incorporating features that improve air quality, reduce noise, and provide natural light. This can be achieved through the use of low-VOC (volatile organic compound) materials, proper ventilation, and the incorporation of natural elements such as plants and water features.
By incorporating sustainable design principles into house floor plan design, architects and homeowners can create homes that are not only beautiful and functional but also environmentally responsible and healthy to live in.
Aesthetics
Aesthetics play a crucial role in house floor plan design, influencing the overall look, feel, and ambiance of the home. By carefully considering aesthetic principles, architects and designers can create floor plans that are not only functional but also visually appealing and emotionally resonant.
One important aspect of aesthetics in house floor plan design is the use of space and volume. The arrangement of rooms, hallways, and other elements within the floor plan can create a sense of spaciousness, openness, and flow. High ceilings, large windows, and open floor plans can make a home feel more expansive and inviting, while smaller spaces and narrower hallways can create a more cozy and intimate atmosphere.
Another important aesthetic consideration is the relationship between interior and exterior spaces. Floor plans that seamlessly connect indoor and outdoor areas can create a sense of harmony and extend the living space beyond the walls of the house. Large windows, sliding glass doors, and outdoor patios can provide natural light, ventilation, and stunning views, blurring the boundaries between inside and outside.
Finally, the choice of materials, finishes, and colors can significantly impact the aesthetics of a house floor plan. Natural materials such as wood, stone, and brick can create a warm and inviting atmosphere, while modern materials such as glass, metal, and concrete can lend a more contemporary and sleek look. Color schemes can also evoke different emotions and set the tone for the home. Neutral colors can create a calming and serene environment, while bolder colors can add energy and excitement.
By carefully considering these aesthetic principles, architects and designers can create house floor plans that are not only beautiful and stylish but also reflect the personality and lifestyle of the occupants, creating homes that are both functional and emotionally satisfying.









Related Posts

