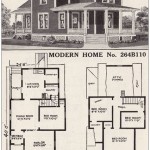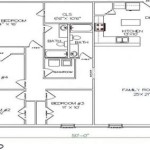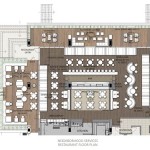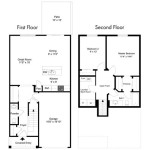House plans with open floor plans have become increasingly popular in recent years, offering a spacious and modern living environment. An open floor plan eliminates traditional dividing walls between the living room, dining room, and kitchen, creating a large, open area that fosters a sense of flow and togetherness.
The open floor plan concept allows for greater flexibility and personalization, as furniture and room divisions can be arranged to suit individual preferences. For example, a family with young children might opt for an open floor plan to keep an eye on their kids while cooking or entertaining guests.
As we delve deeper into this article, we will explore the advantages and disadvantages of house plans with open floor plans, discuss the different types available, and provide tips for designing an open floor plan that meets your specific needs.
Open floor plans offer numerous advantages, but it’s important to consider their potential drawbacks as well. Here are 9 important points to keep in mind:
- Spacious and inviting
- Improved flow and connectivity
- Enhanced natural light
- Greater flexibility and personalization
- Reduced construction costs (in some cases)
- Less privacy and sound insulation
- Potential for clutter and lack of definition
- Heating and cooling challenges
- May not suit all lifestyles and preferences
By carefully weighing these factors, you can determine whether an open floor plan is the right choice for your home.
Spacious and inviting
One of the primary advantages of house plans with open floor plans is their spacious and inviting nature. By eliminating traditional walls between the living room, dining room, and kitchen, open floor plans create a large, open area that feels more spacious than the sum of its parts. This is especially beneficial in smaller homes, where every square foot counts.
Open floor plans also promote a sense of flow and connectivity, making it easy to move from one area to another. This is ideal for families with young children, who can be easily supervised while parents are cooking or entertaining guests. Additionally, open floor plans allow for greater flexibility in furniture placement and room division, allowing you to customize your home to suit your specific needs and preferences.
The open and airy nature of open floor plans also enhances natural light penetration, creating a brighter and more inviting living environment. This can reduce the need for artificial lighting, saving energy and creating a more natural and welcoming atmosphere.
Overall, the spacious and inviting nature of house plans with open floor plans makes them a popular choice for those seeking a modern and comfortable living space.
In addition to the benefits mentioned above, open floor plans can also contribute to a more social and interactive home environment. By removing the physical barriers between different areas of the home, open floor plans encourage family members and guests to interact and spend time together.
Improved flow and connectivity
Open floor plans offer improved flow and connectivity between different areas of the home. By eliminating traditional walls and creating a large, open space, open floor plans make it easy to move from one area to another, both physically and visually.
This improved flow and connectivity is particularly beneficial for families with young children, who can be easily supervised while parents are cooking or entertaining guests. Additionally, open floor plans promote a sense of togetherness and encourage family members to interact and spend time together.
The open and airy nature of open floor plans also enhances sight lines, allowing for greater visual connectivity between different areas of the home. This can create a more spacious and inviting living environment, as well as a greater sense of depth and perspective.
Overall, the improved flow and connectivity offered by house plans with open floor plans make them a popular choice for those seeking a modern and functional living space.
In addition to the benefits mentioned above, open floor plans can also contribute to a more efficient use of space. By eliminating unnecessary walls and hallways, open floor plans create a more spacious and usable living area. This can be especially beneficial in smaller homes, where every square foot counts.
Enhanced natural light
House plans with open floor plans offer enhanced natural light penetration, creating a brighter and more inviting living environment. By eliminating traditional walls between the living room, dining room, and kitchen, open floor plans allow for larger windows and fewer obstructions, maximizing the amount of natural light that enters the home.
- Larger windows and fewer obstructions
Open floor plans typically feature larger windows and fewer obstructions, such as walls and columns, which allows for more natural light to enter the home. This is especially beneficial in areas with limited natural light, such as homes surrounded by tall buildings or trees.
- Improved sight lines
The open and airy nature of open floor plans also enhances sight lines, allowing natural light to penetrate deeper into the home. This can create a more spacious and inviting living environment, as well as a greater sense of depth and perspective.
- Reduced need for artificial lighting
The increased amount of natural light in open floor plans can reduce the need for artificial lighting, saving energy and creating a more natural and welcoming atmosphere. This is especially beneficial in areas where there is abundant sunlight, such as in warmer climates.
- Improved mood and well-being
Exposure to natural light has been shown to have a positive impact on mood and well-being. Open floor plans with enhanced natural light can create a more uplifting and energizing living environment, which can benefit the overall health and happiness of occupants.
Overall, the enhanced natural light offered by house plans with open floor plans makes them a popular choice for those seeking a bright, inviting, and healthy living space.
Greater flexibility and personalization
One of the key advantages of house plans with open floor plans is their greater flexibility and personalization. By eliminating traditional walls between the living room, dining room, and kitchen, open floor plans create a large, open space that can be customized to suit individual needs and preferences.
This flexibility extends to furniture placement and room division. In an open floor plan, furniture can be arranged in a variety of ways to create different seating areas, conversation zones, and activity spaces. Additionally, open floor plans allow for the easy addition or removal of walls and partitions, making it possible to reconfigure the space as needed.
The personalization aspect of open floor plans comes from the ability to tailor the space to one’s unique style and taste. Open floor plans provide a blank canvas upon which homeowners can create a living environment that reflects their personality and lifestyle. This can be achieved through the choice of furniture, dcor, and accessories, as well as the use of different lighting and color schemes.
Overall, the greater flexibility and personalization offered by house plans with open floor plans make them a popular choice for those seeking a home that is both functional and stylish.
In addition to the benefits mentioned above, open floor plans can also contribute to a more social and interactive home environment. By removing the physical barriers between different areas of the home, open floor plans encourage family members and guests to interact and spend time together.
Reduced construction costs (in some cases)
While open floor plans may require more extensive structural support due to the elimination of load-bearing walls, they can also lead to reduced construction costs in certain situations. Here are four key factors to consider:
- Fewer interior walls and partitions
Open floor plans require fewer interior walls and partitions compared to traditional floor plans. This reduction in framing, drywall, and other materials can result in significant cost savings, especially in larger homes.
- Simplified mechanical systems
In open floor plans, the heating, ventilation, and air conditioning (HVAC) systems can be more easily centralized and streamlined. This simplification can lead to reduced costs for materials and labor.
- Efficient use of space
Open floor plans promote a more efficient use of space, which can reduce the overall square footage of the home. This, in turn, can lead to savings on construction materials and labor costs.
- Potential for DIY projects
The open and flexible nature of open floor plans allows for more DIY projects, such as painting, flooring, and shelving. By taking on some of these tasks yourself, you can further reduce the overall construction costs.
It’s important to note that the cost savings associated with open floor plans are not guaranteed and may vary depending on the specific design and size of the home. However, by carefully considering the factors listed above, it is possible to achieve both a spacious and cost-effective open floor plan.
Less privacy and sound insulation
One potential drawback of house plans with open floor plans is reduced privacy and sound insulation. The elimination of traditional walls between the living room, dining room, and kitchen creates a large, open space that can make it difficult to find a quiet or private corner. Additionally, the lack of sound insulation between different areas of the home can lead to noise disturbances, such as conversations, music, or cooking sounds, carrying throughout the house.
The lack of privacy in open floor plans can be particularly challenging for those who need a quiet space to work, study, or relax. Additionally, the open nature of the space can make it difficult to have private conversations without being overheard by others in the home.
The lack of sound insulation in open floor plans can also be a problem, especially for those who are sensitive to noise. Sounds from one area of the home can easily travel to other areas, making it difficult to escape noise disturbances. This can be particularly problematic for light sleepers or those who work from home and need a quiet environment.
There are some ways to mitigate the lack of privacy and sound insulation in open floor plans. One option is to use rugs or carpets to absorb sound and reduce noise levels. Additionally, curtains or other window treatments can be used to block out noise from outside sources. Finally, soundproofing materials can be installed in walls or ceilings to further reduce noise transmission.
Overall, while open floor plans offer many advantages, it is important to be aware of the potential drawbacks, such as reduced privacy and sound insulation. By carefully considering these factors, you can determine whether an open floor plan is the right choice for your home and lifestyle.
Potential for clutter and lack of definition
Another potential drawback of house plans with open floor plans is the potential for clutter and lack of definition. The open and expansive nature of open floor plans can make it difficult to define different areas of the home, such as the living room, dining room, and kitchen. This can lead to a cluttered and disorganized appearance, as furniture and other items may be spread out across the entire space.
Additionally, the lack of walls and partitions in open floor plans can make it difficult to create separate and distinct spaces for different activities. For example, it may be difficult to create a cozy and intimate seating area in the middle of a large, open living room. This can make it challenging to create a home environment that is both functional and visually appealing.
To mitigate the potential for clutter and lack of definition in open floor plans, it is important to carefully consider the placement of furniture and other items. Using rugs or other floor coverings can help to define different areas of the home and create a sense of separation. Additionally, strategic use of lighting can help to highlight certain areas and create a more inviting and cohesive space.
Overall, while open floor plans offer many advantages, it is important to be aware of the potential drawbacks, such as the potential for clutter and lack of definition. By carefully considering these factors and implementing thoughtful design strategies, it is possible to create an open floor plan that is both functional and visually appealing.
Heating and cooling challenges
Open floor plans can present unique challenges when it comes to heating and cooling. The large, open space can make it difficult to distribute heat and air conditioning evenly, leading to hot and cold spots. Additionally, the lack of walls and partitions can allow heat and cold air to escape more easily, making it more difficult to maintain a comfortable temperature throughout the home.
One of the main challenges in heating an open floor plan is ensuring that the heat is distributed evenly throughout the space. Traditional heating systems, such as forced-air furnaces, may not be able to adequately heat large, open areas. This can lead to cold spots in certain areas of the home, particularly in rooms that are far from the heat source. To address this issue, it is important to carefully design the heating system to ensure that there is adequate airflow and heat distribution throughout the entire space.
Cooling an open floor plan can also be challenging, especially in warm climates. The large, open space can make it difficult to cool the entire area evenly, and the lack of walls and partitions can allow cool air to escape more easily. This can lead to hot spots in certain areas of the home, particularly in rooms that are exposed to direct sunlight. To mitigate this issue, it is important to use a cooling system that is designed for large, open spaces and to ensure that there is adequate airflow and cooling capacity throughout the entire home.
In addition to the challenges mentioned above, open floor plans can also be more expensive to heat and cool than traditional floor plans. The large, open space requires more energy to heat and cool, and the lack of walls and partitions can allow heat and cold air to escape more easily. This can lead to higher energy bills and a less comfortable living environment.
Overall, while open floor plans offer many advantages, it is important to be aware of the potential heating and cooling challenges. By carefully considering these factors and implementing thoughtful design strategies, it is possible to create an open floor plan that is both comfortable and energy-efficient.
May not suit all lifestyles and preferences
Open floor plans are not suitable for all lifestyles and preferences. Some people may prefer the privacy and separation that traditional floor plans offer. Others may find that the open and expansive nature of open floor plans makes it difficult to create cozy and intimate spaces.
One of the main drawbacks of open floor plans is the lack of privacy. The open and expansive nature of the space makes it difficult to find a quiet or private corner. This can be a problem for those who need a quiet space to work, study, or relax. Additionally, the lack of sound insulation between different areas of the home can make it difficult to have private conversations without being overheard by others in the home.
Another potential drawback of open floor plans is the lack of definition. The open and expansive nature of the space can make it difficult to define different areas of the home, such as the living room, dining room, and kitchen. This can lead to a cluttered and disorganized appearance, as furniture and other items may be spread out across the entire space.
Finally, open floor plans may not be suitable for families with young children or pets. The open and expansive nature of the space can make it difficult to supervise young children or keep pets contained. Additionally, the lack of walls and partitions can make it difficult to create safe and secure spaces for children and pets.
Overall, while open floor plans offer many advantages, it is important to carefully consider whether an open floor plan is the right choice for your lifestyle and preferences.










Related Posts








