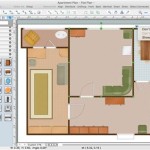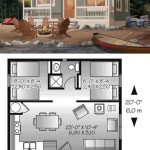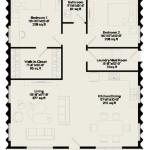Floor plans are an essential part of any home. They provide a visual representation of the layout of a house, making it possible to visualize the space and plan for furniture placement and renovations. But what if you don’t have a floor plan for your house? Or, what if you’ve made changes to the floor plan and need an updated version? There are several ways to find floor plans for your house.
The first step is to check with your local government. Many cities and towns have building departments that maintain records of all building permits issued in the area. If you can find the building permit for your house, it may include a copy of the floor plan.
If you can’t find a floor plan with your local government, you can also try contacting the architect or builder who designed and built your house. They may have a copy of the floor plan on file.
Here are 8 important points about how to find floor plans of your house:
- Contact the architect or builder
- Search county records
- Hire a professional draftsman
- Use online floor plan services
- Take measurements yourself
- Look for existing floor plans
- Check with your insurance company
- Ask a neighbor
If you have tried all of these methods and still cannot find a floor plan for your house, you may need to hire a professional to create one for you.
Contact the architect or builder
If you know who the architect or builder of your house was, they may have a copy of the floor plan on file. This is especially likely if your house was custom-built. You can usually find the contact information for the architect or builder on the building permit for your house. If you don’t have the building permit, you can try searching for the architect or builder’s name online.
- Pros: This is the most likely way to get an accurate and up-to-date floor plan.
- Cons: The architect or builder may not have a copy of the floor plan, or they may charge a fee for providing it.
If you are unable to contact the architect or builder, you can try one of the other methods listed below.
Search county records
Many counties have records of building permits and other documents related to real estate. These records may include floor plans. To search county records, you will need to visit the county courthouse or website. The process for searching records varies from county to county, so you may need to ask a staff member for assistance.
- Pros: This is a good way to find floor plans for older homes, as building permits are often required for any major renovations.
- Cons: The records may not be complete, and they may not be available online.
If you are unable to find a floor plan in the county records, you can try one of the other methods listed below.
Hire a professional draftsman
If you are unable to find a floor plan for your house using the other methods listed above, you can hire a professional draftsman to create one for you. Draftsmen are trained to create accurate and detailed floor plans, and they can also help you to design changes to your home.
- Pros: A professional draftsman can create an accurate and up-to-date floor plan for your house, even if you do not have any existing plans.
- Cons: Hiring a professional draftsman can be expensive.
If you decide to hire a professional draftsman, be sure to get a clear understanding of the scope of work and the cost before you begin. You should also ask for references from previous clients.
Use online floor plan services
There are a number of online floor plan services that can create a floor plan for your house based on your measurements and specifications. These services are typically less expensive than hiring a professional draftsman, and they can be a good option if you are comfortable measuring your house yourself.
- Pros: Online floor plan services are relatively inexpensive and easy to use.
- Cons: The accuracy of the floor plan will depend on the accuracy of your measurements.
If you decide to use an online floor plan service, be sure to read the reviews and compare the features of different services before you choose one. You should also make sure that the service you choose offers a money-back guarantee in case you are not satisfied with the results.
Take measurements yourself
If you are comfortable measuring your house yourself, you can create a floor plan using a measuring tape and graph paper. To do this, you will need to measure the length and width of each room, as well as the location of any doors, windows, and other features. You should also measure the height of the ceilings and the thickness of the walls.
Once you have taken all of your measurements, you can draw a scale drawing of your house on graph paper. Be sure to label each room and include all of the important features. You can also use a software program to create a floor plan from your measurements.
If you are not comfortable measuring your house yourself, you can hire a professional to do it for you. However, this can be expensive, so it is important to weigh the cost against the benefits.
Here are some tips for taking measurements yourself:
- Use a measuring tape that is at least 25 feet long.
- Start by measuring the exterior of your house. This will give you the overall dimensions of the house and help you to plan the layout of the floor plan.
- Measure the length and width of each room, as well as the location of any doors, windows, and other features.
- Measure the height of the ceilings and the thickness of the walls.
- Be sure to label each room and include all of the important features on your floor plan.
Look for existing floor plans
If your house is part of a development, the developer may have created a floor plan for the entire development. You may be able to find a copy of this floor plan by contacting the developer or the homeowners association. Additionally, if your house is a model home, the builder may have created a floor plan that is available online or in marketing materials.
Another place to look for existing floor plans is in the home inspection report. Many home inspectors include a floor plan in their report, which can be a valuable resource if you are unable to find a floor plan from any other source.
Finally, you may be able to find a floor plan for your house by searching online. There are a number of websites that offer free and paid floor plans for a variety of homes. To find a floor plan for your house, simply search for the address or the name of the development.
If you are unable to find a floor plan for your house using any of the methods listed above, you may need to hire a professional to create one for you. However, this can be expensive, so it is important to weigh the cost against the benefits.
Check with your insurance company
Your insurance company may have a copy of the floor plan for your house on file. This is especially likely if you have homeowners insurance. When you purchase homeowners insurance, the insurance company will typically require you to provide them with a copy of the floor plan for your house. This is so that they can assess the risk of insuring your home and determine how much coverage you need.
- Pros: This is a convenient way to get a copy of your floor plan, and it is usually free of charge.
- Cons: Your insurance company may not have a copy of the floor plan for your house, especially if you have recently purchased the home or if the floor plan has been changed since the insurance policy was issued.
If your insurance company does not have a copy of the floor plan for your house, you can try one of the other methods listed above.
Ask a neighbor
If you live in a neighborhood with similar houses, you may be able to ask a neighbor for a copy of their floor plan. This is especially likely if your house was built around the same time and by the same builder.
- Pros: This is a quick and easy way to get a copy of your floor plan, and it is usually free of charge.
Additionally, your neighbor may be able to provide you with other information about your house, such as when it was built or what renovations have been made.
- Cons: Your neighbor may not have a copy of the floor plan for their house, or they may not be willing to share it with you.
Additionally, the floor plan for your neighbor’s house may not be exactly the same as the floor plan for your house, even if the houses appear to be similar.
If you decide to ask a neighbor for a copy of their floor plan, be sure to be polite and respectful. You may also want to offer to share a copy of your floor plan with them in return.




:max_bytes(150000):strip_icc()/floorplan-138720186-crop2-58a876a55f9b58a3c99f3d35.jpg)





Related Posts








