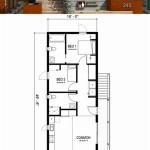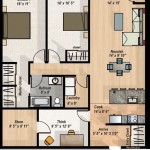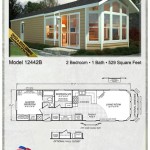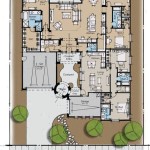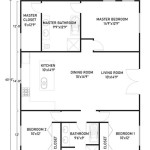A floor plan is a scaled, two-dimensional drawing that shows the layout of a building or room. It typically includes the walls, doors, windows, and other fixtures, as well as the dimensions of the space. Floor plans are used for a variety of purposes, including planning renovations, designing new buildings, and creating furniture layouts.
Floor plans can be created by hand or using computer-aided design (CAD) software. If you are creating a floor plan by hand, you will need to use a ruler and protractor to ensure that your measurements are accurate. You may also want to use graph paper to make it easier to draw to scale. If you are using CAD software, you will be able to create a more detailed and accurate floor plan.
Once you have created a floor plan, you can use it to make a variety of decisions about your space. You can use it to plan where to place furniture, determine the flow of traffic, and identify any potential safety hazards.
Here are 8 important points about how to make a floor plan:
- Determine the purpose of the floor plan.
- Measure the space accurately.
- Draw the walls, doors, and windows to scale.
- Include all fixtures and furniture.
- Label the rooms and spaces.
- Add dimensions to the plan.
- Create a legend to explain any symbols or abbreviations.
- Review the plan carefully for accuracy.
By following these steps, you can create a floor plan that is accurate, informative, and easy to understand.
Determine the purpose of the floor plan.
The first step in creating a floor plan is to determine its purpose. What will the floor plan be used for? Will it be used to plan a renovation, design a new building, or create a furniture layout? Once you know the purpose of the floor plan, you can start to gather the necessary information.
If you are planning a renovation, you will need to measure the existing space and identify any changes that you want to make. If you are designing a new building, you will need to work with an architect to create a floor plan that meets your needs. If you are creating a furniture layout, you will need to measure the furniture and the space where it will be placed.
Once you have gathered the necessary information, you can start to create your floor plan. Be sure to draw the floor plan to scale and include all of the relevant details. The floor plan should be clear and easy to understand.
By following these steps, you can create a floor plan that meets your needs. Floor plans are a valuable tool for planning renovations, designing new buildings, and creating furniture layouts.
Measure the space accurately.
One of the most important steps in creating a floor plan is to measure the space accurately. This will ensure that your floor plan is to scale and that all of the elements are in the correct proportions.
To measure the space accurately, you will need to use a tape measure or laser measuring device. Start by measuring the length and width of the room. Then, measure the height of the ceiling. Once you have these measurements, you can start to draw the floor plan.
When measuring the space, be sure to take into account any irregularities in the walls or ceiling. For example, if there is a bay window or a sloped ceiling, you will need to measure these features carefully.
Once you have measured the space accurately, you can start to draw the floor plan. Be sure to draw the floor plan to scale and include all of the relevant details. The floor plan should be clear and easy to understand.
By following these steps, you can create a floor plan that is accurate and informative. Floor plans are a valuable tool for planning renovations, designing new buildings, and creating furniture layouts.
Draw the walls, doors, and windows to scale.
Once you have measured the space accurately, you can start to draw the walls, doors, and windows to scale. This means that the floor plan will be an accurate representation of the actual space.
- Start by drawing the exterior walls.
The exterior walls are the walls that form the perimeter of the building. When drawing the exterior walls, be sure to include any windows or doors that are located in the walls.
- Next, draw the interior walls.
The interior walls are the walls that divide the space into different rooms. When drawing the interior walls, be sure to include any doors or windows that are located in the walls.
- Once you have drawn the walls, you can start to draw the doors and windows.
When drawing the doors and windows, be sure to include the correct dimensions. You should also indicate the direction that the doors and windows open.
- Finally, add any other details to the floor plan.
This could include things like furniture, fixtures, and appliances. You may also want to add labels to the rooms and spaces.
By following these steps, you can create a floor plan that is accurate, informative, and easy to understand.
Include all fixtures and furniture.
Details of point:
Once you have drawn the walls, doors, and windows, you can start to add the fixtures and furniture. Fixtures are items that are permanently attached to the building, such as cabinets, countertops, and appliances. Furniture is movable items, such as chairs, tables, and beds.
When adding fixtures and furniture to the floor plan, be sure to include the correct dimensions. You should also indicate the location of the fixtures and furniture in relation to the walls, doors, and windows.
In addition to the fixtures and furniture, you may also want to add other details to the floor plan, such as electrical outlets, plumbing fixtures, and HVAC registers. These details will help to make the floor plan more informative and useful.
By following these steps, you can create a floor plan that is accurate, informative, and easy to understand.
Paragraph after details:
Floor plans are a valuable tool for planning renovations, designing new buildings, and creating furniture layouts. By including all of the relevant details, you can create a floor plan that is accurate and informative. This will help you to make informed decisions about your space.
Label the rooms and spaces.
Details of point:
Once you have added all of the fixtures and furniture, you can start to label the rooms and spaces. This will help to identify the different areas of the floor plan and make it easier to understand.
To label the rooms and spaces, simply write the name of the room or space in the center of the area. For example, you could label the kitchen, living room, bedroom, and bathroom.
You may also want to label other areas of the floor plan, such as the hallway, entryway, and closet. By labeling all of the rooms and spaces, you can create a floor plan that is clear and easy to understand.
Paragraph after details:
Floor plans are a valuable tool for planning renovations, designing new buildings, and creating furniture layouts. By labeling all of the rooms and spaces, you can create a floor plan that is accurate and informative. This will help you to make informed decisions about your space.
Add dimensions to the plan.
Details of point:
Once you have labeled the rooms and spaces, you can start to add dimensions to the plan. This will help to indicate the size of the different areas and make it easier to plan for furniture and other items.
To add dimensions to the plan, simply draw a line between two points and write the length of the line next to it. For example, you could draw a line between the two walls of a room and write “10 feet” next to the line.
You may also want to add dimensions to other features of the floor plan, such as the doors, windows, and furniture. By adding dimensions to the plan, you can create a floor plan that is accurate and informative.
Paragraph after details 1:
Dimensions are an important part of any floor plan. They help to indicate the size of the different areas and make it easier to plan for furniture and other items. When adding dimensions to the plan, be sure to use clear and concise language.
Paragraph after details 2:
In addition to the dimensions, you may also want to add other information to the floor plan, such as the square footage of the different rooms and spaces. This information can be helpful when planning for renovations or designing new buildings.
Paragraph after details 3:
By adding dimensions and other information to the floor plan, you can create a floor plan that is accurate, informative, and easy to understand. This will help you to make informed decisions about your space.
Create a legend to explain any symbols or abbreviations.
Details of point:
A legend is a key that explains the meaning of any symbols or abbreviations that are used on the floor plan. This can be helpful for understanding the floor plan and making sure that all of the information is clear.
To create a legend, simply list the symbols or abbreviations that you have used on the floor plan and provide a brief explanation of each one. For example, you could list the symbol for a door and explain that it represents a door that opens inward.
You may also want to include other information in the legend, such as the scale of the floor plan or the date that it was created. By creating a legend, you can make your floor plan more informative and easier to understand.
Paragraph after details 1:
Legends are an important part of any floor plan. They help to explain the meaning of any symbols or abbreviations that are used on the plan. When creating a legend, be sure to use clear and concise language.
Paragraph after details 2:
In addition to the symbols and abbreviations, you may also want to include other information in the legend, such as the scale of the floor plan or the date that it was created.
Paragraph after details 3:
By creating a legend, you can make your floor plan more informative and easier to understand. This will help you to make informed decisions about your space.
Review the plan carefully for accuracy.
Once you have completed the floor plan, it is important to review it carefully for accuracy. This will help to ensure that the floor plan is correct and that all of the information is clear.
- Check the dimensions.
Make sure that all of the dimensions on the floor plan are correct. This includes the length and width of the rooms, the height of the ceiling, and the location of the doors and windows.
- Check the symbols and abbreviations.
Make sure that all of the symbols and abbreviations that you have used on the floor plan are correct. If you have created a legend, check to make sure that the legend is accurate and complete.
- Check the overall layout.
Make sure that the overall layout of the floor plan is correct. This includes the location of the rooms, the flow of traffic, and the placement of the furniture.
- Have someone else review the plan.
If possible, have someone else review the floor plan to check for errors. This could be a friend, family member, or colleague.
By following these steps, you can help to ensure that your floor plan is accurate and informative. This will help you to make informed decisions about your space.


:max_bytes(150000):strip_icc()/floorplan-138720186-crop2-58a876a55f9b58a3c99f3d35.jpg)







Related Posts



