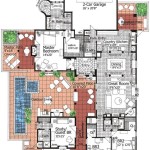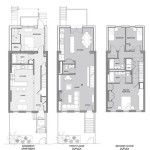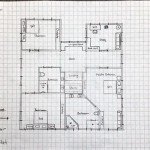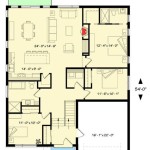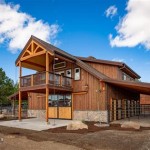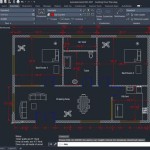
An open floor plan refers to a layout in which multiple rooms are combined into a single, large space. This design style is popular in modern homes and apartments, as it creates a sense of spaciousness and allows for more natural light. Decorating an open floor plan can be a challenge, however, as it can be difficult to create distinct areas for different activities. The key is to use furniture, rugs, and other elements to define different spaces without closing them off.
In this article, we will offer some tips on how to decorate an open floor plan. We will cover everything from choosing furniture to arranging it in a way that makes the most of the space. We will also discuss how to use rugs, curtains, and other elements to create different zones within the open floor plan.
Whether you are just starting to decorate an open floor plan or you are looking to refresh your current style, we hope that you will find this article helpful. With a little planning and effort, you can create an open floor plan that is both functional and stylish.
Here are 10 important points about how to decorate an open floor plan:
- Define different zones.
- Choose the right furniture.
- Arrange furniture strategically.
- Use rugs to define spaces.
- Hang curtains to create privacy.
- Use plants to add life and color.
- Add personal touches.
- Don’t overcrowd the space.
- Keep it clean and tidy.
- Update your decor regularly.
By following these tips, you can create an open floor plan that is both functional and stylish.
Define different zones.
The first step to decorating an open floor plan is to define different zones. This will help you to create a sense of order and purpose in the space. There are a few different ways to define zones, including:
- Furniture: You can use furniture to create both physical and visual barriers between different zones. For example, you could use a sofa to create a seating area, a bookcase to create a library area, or a dining table to create a dining area.
- Rugs: Rugs are another great way to define zones. They can be used to create a cozy seating area, a defined dining space, or a welcoming entryway.
- Curtains: Curtains can be used to create privacy and separation between different zones. For example, you could use curtains to create a separate sleeping area or a private office space.
- Paint: You can also use paint to define different zones. For example, you could paint one wall a different color to create a focal point or to define a specific area.
Once you have defined different zones, you can start to decorate each zone according to its intended purpose. For example, you could create a cozy seating area with a comfortable sofa, a coffee table, and some throw pillows. You could create a defined dining space with a dining table, chairs, and a rug. Or you could create a private office space with a desk, chair, and some bookshelves.
By defining different zones, you can create an open floor plan that is both functional and stylish.
Choose the right furniture.
When choosing furniture for an open floor plan, it is important to keep a few things in mind. First, you want to choose furniture that is appropriately sized for the space. Oversized furniture can make the space feel cramped and cluttered, while furniture that is too small will get lost in the space.
Second, you want to choose furniture that is functional and comfortable. After all, you will be spending a lot of time in your open floor plan, so you want to make sure that the furniture is comfortable to sit on and easy to use. You should also consider the flow of traffic in the space and choose furniture that will not obstruct walkways.
Finally, you want to choose furniture that reflects your personal style. Open floor plans can be a great way to express your personality, so don’t be afraid to choose furniture that you love. Here are a few additional tips for choosing furniture for an open floor plan:
- Choose furniture with clean lines and simple shapes. This will help to create a sense of spaciousness.
- Choose furniture that is multi-functional. This will help to save space and keep the area clutter-free.
- Choose furniture that is easy to move. This will allow you to rearrange the space as needed.
- Choose furniture that is made from durable materials. This will help to ensure that your furniture will last for years to come.
By following these tips, you can choose the right furniture for your open floor plan and create a space that is both functional and stylish.
Arrange furniture strategically.
Once you have chosen the right furniture for your open floor plan, it is important to arrange it strategically. This will help to create a sense of flow and purpose in the space.
- Create focal points. Focal points are areas of interest that draw the eye. They can be created with furniture, artwork, or other decorative elements. When arranging furniture, try to create focal points in different areas of the space. This will help to create a sense of balance and interest.
- Define traffic patterns. When arranging furniture, it is important to consider traffic patterns. Make sure that there is enough space for people to move around easily. Avoid blocking walkways or creating bottlenecks.
- Create conversation areas. Conversation areas are places where people can sit and talk comfortably. When arranging furniture, try to create several conversation areas throughout the space. This will encourage people to interact and socialize.
- Use furniture to define spaces. Furniture can be used to define different zones within an open floor plan. For example, you could use a sofa to create a seating area, a bookcase to create a library area, or a dining table to create a dining area.
By following these tips, you can arrange furniture strategically and create an open floor plan that is both functional and stylish.
Use rugs to define spaces.
Rugs are a great way to define spaces in an open floor plan. They can be used to create a cozy seating area, a defined dining space, or a welcoming entryway. Here are a few tips for using rugs to define spaces:
Choose the right size rug. The size of the rug should be proportionate to the size of the space. A rug that is too small will get lost in the space, while a rug that is too large will make the space feel cramped.
Choose the right shape rug. The shape of the rug should complement the shape of the space. For example, a rectangular rug works well in a rectangular room, while a round rug works well in a square room.
Choose the right color and pattern. The color and pattern of the rug should complement the overall dcor of the space. A neutral-colored rug will work well in any space, while a patterned rug can add a touch of personality.
Place the rug in the right spot. The placement of the rug is important. Make sure that the rug is centered in the space and that there is enough space around the edges of the rug for people to walk.
By following these tips, you can use rugs to define spaces and create a more functional and stylish open floor plan.
Hang curtains to create privacy.
Curtains are a great way to create privacy in an open floor plan. They can be used to section off different areas of the space, such as a sleeping area or a home office. Curtains can also be used to block out light and noise, which can be helpful for creating a more peaceful and relaxing environment.
- Choose the right curtains. The type of curtains you choose will depend on the level of privacy you need and the overall style of your space. If you need complete privacy, you can choose blackout curtains. If you just want to create a sense of separation, you can choose sheer curtains.
- Hang the curtains correctly. Curtains should be hung high and wide to create the illusion of more space. Make sure that the curtains are long enough to reach the floor, even when they are open.
- Use curtains to create different zones. Curtains can be used to create different zones within an open floor plan. For example, you could use curtains to create a separate sleeping area or a private home office.
- Use curtains to block out light and noise. Curtains can be used to block out light and noise, which can be helpful for creating a more peaceful and relaxing environment. If you live in a noisy area, you can choose blackout curtains to block out the noise.
By following these tips, you can use curtains to create privacy and make your open floor plan more functional and stylish.
Use plants to add life and color.
Plants are a great way to add life and color to an open floor plan. They can help to create a more inviting and welcoming space. Plants can also be used to improve air quality and reduce stress levels.
- Choose the right plants. When choosing plants for an open floor plan, it is important to consider the amount of light and space available. You should also choose plants that are easy to care for. Some good choices for open floor plans include snake plants, ZZ plants, and peace lilies.
- Place the plants strategically. Plants can be used to define different zones within an open floor plan. For example, you could place a large plant in the corner of the room to create a cozy seating area. You could also place plants on shelves or tables to add height and interest to the space.
- Use plants to create a focal point. A large plant can be used to create a focal point in an open floor plan. Place the plant in a central location and surround it with other smaller plants or objects. This will create a visually appealing display that will draw the eye.
- Use plants to improve air quality. Some plants can help to improve air quality by removing toxins from the air. These plants include spider plants, peace lilies, and snake plants. Place these plants in areas where you spend a lot of time, such as the living room or bedroom.
By following these tips, you can use plants to add life and color to your open floor plan and create a more inviting and healthy space.
Add personal touches.
Once you have the basics of your open floor plan in place, it’s time to start adding personal touches. This is what will make your space unique and reflect your own personality. There are many ways to add personal touches to your open floor plan, here are a few ideas:
Display your favorite artwork. Artwork is a great way to add personality to your space. Choose pieces that you love and that reflect your style. You can hang artwork on walls, lean it against furniture, or even display it on shelves.
Add some plants. Plants are a great way to add life and color to your space. They can also help to improve air quality and reduce stress levels. Choose plants that are easy to care for and that fit the style of your space.
Add some personal items. Personal items, such as photos, souvenirs, and mementos, can help to make your space feel more like home. Display these items on shelves, tables, or in shadow boxes.
Choose furniture and accessories that reflect your personality. The furniture and accessories you choose for your open floor plan should reflect your personality and style. If you love bright colors and bold patterns, choose furniture and accessories that reflect that. If you prefer a more neutral palette, choose furniture and accessories that are more subdued.
By adding personal touches to your open floor plan, you can create a space that is both functional and stylish. A space that is truly your own.
Don’t overcrowd the space.
One of the most important things to keep in mind when decorating an open floor plan is to avoid overcrowding the space. Too much furniture and clutter can make the space feel cramped and uncomfortable. Here are a few tips for avoiding overcrowding:
Choose furniture that is appropriately sized for the space. Oversized furniture can make the space feel cramped and cluttered. Choose furniture that is proportionate to the size of the room and that leaves enough space for people to move around comfortably.
Avoid buying too much furniture. It’s easy to get carried away when you’re shopping for furniture, but it’s important to resist the urge to buy too much. Only buy furniture that you need and that will fit comfortably in the space.
Keep the space clutter-free. Clutter can make the space feel even smaller and more cramped. Get rid of anything you don’t need and keep the space clean and tidy.
Use vertical space. One way to avoid overcrowding the space is to use vertical space. Hang shelves on the walls to store books, knick-knacks, and other items. You can also use ottomans and other pieces of furniture with built-in storage.
By following these tips, you can avoid overcrowding the space and create an open floor plan that is both functional and stylish.
Keep it clean and tidy.
Keeping your open floor plan clean and tidy is essential for creating a space that is both inviting and functional. Clutter can make the space feel smaller and more cramped, and it can also be a safety hazard. Here are a few tips for keeping your open floor plan clean and tidy:
- Declutter regularly. One of the best ways to keep your open floor plan clean and tidy is to declutter regularly. Get rid of anything you don’t need and donate or sell anything you don’t use anymore. This will help to reduce the amount of clutter in your space and make it feel more spacious and inviting.
- Put things away. When you’re finished using something, put it away. Don’t leave it on the counter, the table, or the floor. This will help to keep your space clean and tidy and make it easier to find things when you need them.
- Clean up spills and messes immediately. If you spill something or make a mess, clean it up immediately. Don’t let it sit there and become a bigger problem. This will help to keep your space clean and tidy and prevent it from looking cluttered.
- Sweep and vacuum regularly. Sweeping and vacuuming regularly will help to remove dirt, dust, and other debris from your floor. This will help to keep your space clean and tidy and make it more inviting.
By following these tips, you can keep your open floor plan clean and tidy and create a space that is both functional and inviting.
Update your decor regularly.
The final tip for decorating an open floor plan is to update your decor regularly. This doesn’t mean that you have to redecorate your entire space every year, but it does mean that you should make small changes to your decor on a regular basis. This will help to keep your space looking fresh and updated, and it will also prevent it from becoming cluttered.
- Change out your pillows and throws. Pillows and throws are a great way to add color and pattern to your space. They are also relatively inexpensive and easy to change, so you can update your look without breaking the bank. Try to change out your pillows and throws every few months to keep your space looking fresh.
- Rearrange your furniture. Rearranging your furniture is a great way to change the look of your space without spending any money. Simply move your furniture around to create a new layout. You might be surprised at how much of a difference this can make.
- Add new artwork. Artwork is a great way to add personality to your space. It can also be a great way to update your decor without making any major changes. Try to add new artwork to your space every few months to keep your look fresh.
- Paint an accent wall. Painting an accent wall is a great way to add a pop of color to your space. It can also be a great way to update your decor without making any major changes. Choose a color that you love and paint one wall in your space. You might be surprised at how much of a difference this can make.
By following these tips, you can update your decor regularly and keep your open floor plan looking fresh and stylish.








/erin-williamson-california-historic-2-97570ee926ea4360af57deb27725e02f.jpeg)
Related Posts

