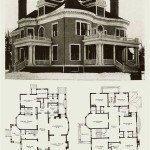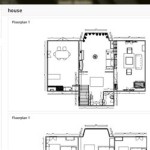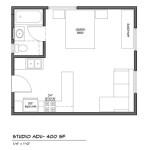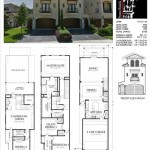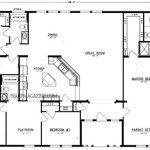
A house floor plan is a detailed drawing that showcases the layout of a house, including the arrangement of rooms, doors, windows, and other architectural features. It serves as a blueprint for the construction and renovation of homes, ensuring that all aspects of the design are well-coordinated and meet the desired functionality and aesthetic requirements.
Designing a house floor plan involves a meticulous process that requires careful consideration of various factors, such as the size and shape of the building, the number of rooms and their intended purposes, the flow of traffic, and the placement of windows and doors for natural lighting and ventilation. It also entails thoughtful planning for the placement of utilities, such as plumbing and electrical systems, to ensure efficient and convenient use.
In the following sections, we will delve into the essential steps involved in designing a house floor plan, providing practical guidance and expert insights to help you create a functional, aesthetically pleasing, and personalized living space.
When designing a house floor plan, it is crucial to consider various key aspects to ensure functionality, efficiency, and aesthetic appeal.
- Determine room sizes and shapes
- Plan traffic flow
- Consider natural lighting
- Place windows and doors strategically
- Plan for utilities
- Design for accessibility
- Incorporate storage solutions
- Consider future expansion
- Personalize the layout
- Seek professional advice
By carefully considering these elements, you can create a house floor plan that meets your specific needs and preferences.
Determine room sizes and shapes
Determining the sizes and shapes of rooms is a crucial step in designing a house floor plan. It directly impacts the functionality, comfort, and overall aesthetic appeal of your home. Here are some key considerations:
Room function: The intended use of a room should guide its size and shape. For instance, a living room designed for entertaining may require more space and an open layout, while a bedroom intended for rest and relaxation may benefit from a more compact and cozy design.
Furniture arrangement: Consider the furniture you plan to place in each room and how you want to arrange it. Measure your furniture pieces or estimate their dimensions to ensure they fit comfortably within the designated space. Allow for adequate circulation areas to avoid a cluttered and cramped feel.
Traffic flow: The flow of traffic through your home should be seamless and efficient. Plan the sizes and shapes of rooms to minimize bottlenecks and create a natural progression from one space to another. Avoid creating dead-end hallways or awkwardly shaped rooms that hinder movement.
Natural lighting: The size and placement of windows and doors significantly impact the amount of natural light entering a room. Consider the orientation of your home and the position of the sun to maximize natural lighting in frequently used spaces like living rooms and kitchens.
Structural considerations: The structural elements of your home, such as load-bearing walls and columns, may influence the sizes and shapes of rooms. Consult with an architect or structural engineer to determine the feasibility of your desired room configurations and ensure structural integrity.
Personal preferences: Ultimately, the sizes and shapes of rooms should align with your personal preferences and lifestyle. If you prefer open and airy spaces, you may opt for larger rooms with fewer walls. Conversely, if you value cozy and intimate settings, smaller rooms with well-defined spaces may be more suitable.
Plan traffic flow
Planning the traffic flow in your house floor plan is crucial for creating a functional and comfortable living space. Here are some key points to consider:
- Minimize bottlenecks: Avoid creating narrow hallways or doorways that can cause congestion and hinder movement. Ensure that there is sufficient space for people to move around comfortably, especially in high-traffic areas like the kitchen and living room.
- Create a natural progression: The flow of traffic should be logical and intuitive. Plan the layout of rooms so that people can move from one space to another without encountering obstacles or dead ends. For example, the kitchen should be easily accessible from the dining room, and the bedrooms should be located near the bathrooms.
- Consider multiple entry and exit points: Provide multiple entry and exit points for rooms to avoid creating a single point of congestion. This is especially important for larger rooms or rooms that are frequently used, such as the living room or family room.
- Separate public and private spaces: Plan the traffic flow to separate public areas, such as the living room and dining room, from private areas, such as bedrooms and bathrooms. This creates a sense of privacy and reduces noise and disturbances in private spaces.
By carefully considering traffic flow, you can create a house floor plan that is both functional and inviting, allowing for smooth and effortless movement throughout the home.
Consider natural lighting
Natural lighting plays a vital role in creating a comfortable and inviting living environment. By incorporating natural light into your house floor plan, you can reduce energy consumption, improve well-being, and enhance the overall aesthetic appeal of your home.
- Maximize window size and placement: Larger windows and strategic placement allow for more natural light to enter your home. Position windows to take advantage of the sun’s path throughout the day. South-facing windows provide the most natural light in the Northern Hemisphere, while north-facing windows offer more consistent light throughout the day.
- Use skylights and solar tubes: Skylights and solar tubes are excellent options for bringing natural light into rooms that lack exterior walls or have limited window space. Skylights can be installed on roofs or ceilings, while solar tubes are smaller and more cost-effective, directing sunlight into interior spaces.
- Consider the orientation of your home: The orientation of your home on the building site can significantly impact natural lighting. Position your home to take advantage of the sun’s movement. For example, in the Northern Hemisphere, a south-facing orientation provides the most natural light.
- Avoid blocking natural light: When designing the layout of your home, be mindful of potential obstructions to natural light. Avoid placing tall furniture or bulky objects in front of windows or skylights. Additionally, consider the placement of trees and other landscaping elements that may cast shadows on your home.
By carefully considering natural lighting in your house floor plan, you can create a home that is both energy-efficient and filled with an abundance of natural light, contributing to a healthier and more enjoyable living environment.
Place windows and doors strategically
The placement of windows and doors in your house floor plan has a significant impact on natural lighting, ventilation, and the overall functionality of your home. By carefully considering the position and size of these openings, you can create a comfortable and energy-efficient living space.
- Maximize natural light: Windows and doors are the primary sources of natural light in your home. Position them to take advantage of the sun’s path throughout the day. South-facing windows provide the most natural light in the Northern Hemisphere, while north-facing windows offer more consistent light throughout the day. Consider the size and placement of windows to ensure that each room receives adequate natural light.
- Promote cross-ventilation: Windows and doors can also be used to promote cross-ventilation, which helps to circulate fresh air throughout your home and reduce the need for air conditioning. Place windows and doors on opposite sides of rooms to create a natural airflow. Consider the prevailing wind patterns in your area to optimize cross-ventilation.
- Enhance views: Windows and doors can frame beautiful views of the surrounding landscape. Position them to capture scenic vistas or create a connection between indoor and outdoor spaces. Large windows or sliding glass doors can provide panoramic views and bring the outdoors in.
- Control privacy and security: The placement of windows and doors also affects privacy and security. Consider the location of windows and doors in relation to neighboring properties and public areas. Use curtains, blinds, or other window treatments to control privacy and add an extra layer of security.
By strategically placing windows and doors in your house floor plan, you can create a home that is filled with natural light, well-ventilated, and connected to the outdoors, while also ensuring privacy and security.
Plan for utilities
Planning for utilities is a crucial aspect of designing a house floor plan. Utilities such as electricity, plumbing, heating, ventilation, and air conditioning (HVAC) are essential for the functionality and comfort of your home. By carefully considering the placement and integration of these systems, you can ensure a well-functioning and efficient living environment.
Electrical system: The electrical system powers all the electrical appliances and lighting in your home. Plan the location of electrical outlets, switches, and light fixtures to meet your specific needs and preferences. Consider the placement of furniture and equipment to ensure convenient access to electrical outlets. Additionally, plan for future electrical needs, such as the installation of electric vehicle charging stations or smart home devices.
Plumbing system: The plumbing system provides water supply and drainage for your home. Plan the location of sinks, toilets, showers, and other plumbing fixtures to ensure efficient and convenient use. Consider the proximity of plumbing fixtures to each other to minimize the length of pipes and reduce the risk of leaks. Additionally, plan for the installation of water-saving fixtures and appliances to conserve water.
Heating, ventilation, and air conditioning (HVAC) system: The HVAC system regulates the temperature and air quality in your home. Plan the location of HVAC units, vents, and ducts to ensure efficient and even distribution of heating and cooling. Consider the size and layout of rooms, as well as the local climate, when selecting the appropriate HVAC system for your home.
By carefully planning for utilities, you can create a house floor plan that meets your functional needs, ensures the efficient operation of essential systems, and contributes to a comfortable and healthy living environment.
In addition to the main utility systems mentioned above, consider incorporating sustainable and energy-efficient features into your house floor plan. This may include planning for solar panels, rainwater harvesting systems, or geothermal heating and cooling. By integrating these features, you can reduce your environmental impact and lower your energy costs.
Design for accessibility
Designing for accessibility ensures that your house floor plan meets the needs of individuals with disabilities or limited mobility. By incorporating accessible features, you can create a home that is comfortable, safe, and inclusive for everyone.
Wide doorways and hallways: Provide ample width for doorways and hallways to accommodate wheelchairs and other mobility devices. Standard doorways should be at least 32 inches wide, while hallways should be at least 36 inches wide.
Accessible bathrooms: Design bathrooms with roll-in showers or showers with grab bars and non-slip flooring. Install toilets with grab bars and consider installing a raised toilet seat. Ensure that sinks and mirrors are accessible from a seated position.
Ramps and elevators: If your home has multiple levels, consider installing ramps or elevators to provide access to all areas of the house. Ramps should have a gentle slope and non-slip surfaces, while elevators should be large enough to accommodate wheelchairs.
Universal design principles: Incorporate universal design principles throughout your house floor plan. This means creating spaces that are accessible to people of all ages and abilities, regardless of their physical limitations. For example, use lever handles instead of knobs, provide adjustable countertops and shelves, and install assistive listening devices.
By designing for accessibility, you can create a home that is welcoming and comfortable for everyone, ensuring that all individuals have the opportunity to live independently and with dignity.
Incorporate storage solutions
Incorporating well-planned storage solutions into your house floor plan is essential for maintaining a tidy and organized home. By providing designated spaces for belongings, you can reduce clutter, maximize space utilization, and create a more comfortable and functional living environment.
Built-in storage: Built-in storage options, such as closets, shelves, and cabinets, are a great way to maximize space and create a cohesive look. Consider incorporating built-in storage in areas like hallways, under stairs, and in awkward corners that may otherwise go unused. Custom-designed built-ins can be tailored to your specific storage needs and preferences.
Multi-purpose furniture: Multi-purpose furniture pieces serve both a functional and storage purpose. For example, ottomans with built-in storage can provide extra seating while also offering a place to store blankets, pillows, or toys. Beds with drawers or built-in headboards with shelves are other great options for maximizing storage in bedrooms.
Vertical storage: Utilize vertical space by installing shelves, cabinets, and drawers that extend upwards. This is especially useful in smaller homes or rooms with limited floor space. Wall-mounted shelves and hanging organizers can also help you make the most of vertical space.
By incorporating a variety of storage solutions into your house floor plan, you can create a home that is both functional and aesthetically pleasing. Well-planned storage will help you keep your belongings organized, reduce clutter, and make your home a more enjoyable place to live.
Consider future expansion
When designing your house floor plan, it is wise to consider the possibility of future expansion. This can involve planning for additional rooms, extending existing spaces, or creating flexible spaces that can be easily adapted to changing needs.
Plan for additional rooms: If you anticipate the need for more bedrooms, bathrooms, or other rooms in the future, allocate space in your floor plan for potential additions. This may involve leaving extra space on the building lot, designing the foundation to support future expansion, or incorporating modular construction techniques that allow for easy addition of new rooms.
Extend existing spaces: Consider the possibility of extending existing spaces, such as the living room, kitchen, or master bedroom, in the future. Plan for flexible walls or partitions that can be easily removed or reconfigured to enlarge existing rooms. Ensure that electrical, plumbing, and HVAC systems are designed to accommodate future expansion.
Create flexible spaces: Design flexible spaces that can be easily adapted to different uses over time. For example, a guest room can be designed to double as a home office or a playroom. A loft space can be left unfinished for future development into additional bedrooms or a family room. By incorporating flexibility into your floor plan, you can create a home that can evolve and adapt to your changing needs.
Considering future expansion in your house floor plan allows you to create a home that can grow and adapt along with your family and lifestyle. By planning ahead, you can avoid costly renovations or the need to move in the future, ensuring that your home remains a comfortable and functional space for years to come.
Personalize the layout
Personalizing the layout of your house floor plan is crucial for creating a home that truly reflects your style and meets your specific needs. By incorporating personal touches and tailoring the design to your unique preferences, you can create a space that feels like a true reflection of yourself.
- Incorporate your hobbies and interests: Consider how your hobbies and interests can be integrated into the design of your home. For example, if you enjoy cooking, you may want to design a spacious kitchen with ample counter space and storage. If you are an avid reader, you may want to incorporate a cozy reading nook or a dedicated library space into your floor plan.
- Reflect your personal style: Your personal style should be evident in the design of your home. Whether you prefer modern, traditional, or eclectic dcor, make sure that the layout and finishes complement your aesthetic preferences. Choose colors, textures, and materials that create a cohesive and inviting atmosphere.
- Consider your lifestyle: Your lifestyle should also influence the layout of your home. If you frequently entertain guests, you may want to design an open floor plan with a spacious living area and a dedicated dining space. If you work from home, you may want to incorporate a dedicated home office into your floor plan.
- Incorporate sentimental value: Personalize your home by incorporating items that have sentimental value. This could include family heirlooms, artwork created by loved ones, or souvenirs from your travels. Displaying these items throughout your home can create a sense of warmth and connection.
By personalizing the layout of your house floor plan, you can create a home that is not only functional and comfortable but also a true reflection of your unique personality and style. A personalized home is a space where you can feel truly at home and create lasting memories with loved ones.
Seek professional advice
While it is possible to design a house floor plan on your own, seeking professional advice from an architect or home designer can provide numerous benefits. These professionals have the expertise and experience to help you create a well-designed and functional home that meets your specific needs and preferences.
- Expertise and experience: Architects and home designers have extensive knowledge of building codes, construction techniques, and design principles. They can guide you through the design process, ensuring that your floor plan is feasible, safe, and.
- Objective perspective: Professionals can provide an objective perspective on your design ideas. They can help you identify potential issues or inefficiencies in your floor plan and suggest alternative solutions that you may not have considered.
- Space planning and optimization: Architects and home designers are skilled in space planning and optimization. They can help you create a floor plan that makes the most efficient use of the available space, ensuring that your home is both functional and comfortable.
- Integration of your needs and preferences: Professionals will work closely with you to understand your specific needs and preferences. They will take into account your lifestyle, family size, and budget to create a floor plan that truly meets your requirements.
Investing in professional advice for your house floor plan can save you time, money, and headaches in the long run. A well-designed floor plan is the foundation of a successful home building project, and professional guidance can help you achieve the best possible outcome.

:max_bytes(150000):strip_icc()/floorplan-138720186-crop2-58a876a55f9b58a3c99f3d35.jpg)








