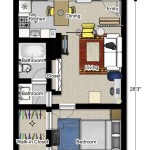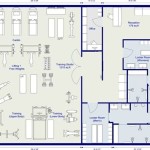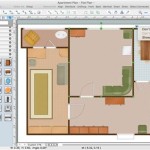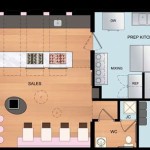
A floor plan of a house is a schematic diagram that shows the layout of a building, including the location of rooms, doors, windows, and other features. Floor plans are commonly used in architecture, interior design, and real estate to plan and visualize the layout of a building or a particular floor within a building. They can help you understand the spatial relationships between different rooms and areas, as well as the overall flow and functionality of the space.
There are numerous ways to obtain a floor plan of a house, each with its advantages and disadvantages. Depending on your needs and the availability of resources, you may choose to obtain a floor plan from the original architect or builder, request one from the current homeowner or tenant, or create your own using available tools and resources.
Below, we’ll explore these methods in detail and provide additional tips and insights to help you get the floor plan you need.
Here are 8 important points about how to get a floor plan of a house:
- Contact the architect or builder
- Request from the homeowner or tenant
- Use online floor plan creators
- Measure and draw your own
- Hire a professional
- Check local building department
- Search for existing plans online
- Use smartphone apps
Depending on your needs and the availability of resources, you may choose one or more of these methods to obtain a floor plan of a house.
Contact the architect or builder
If you are unable to obtain a floor plan from the homeowner or tenant, or if you need a more accurate or detailed plan, you may want to contact the architect or builder who designed or constructed the house.
- Advantages: The architect or builder will likely have the original floor plans on file, which will provide you with the most accurate and comprehensive information about the layout of the house. They may also be able to provide you with additional information about the materials and finishes used in the construction of the house.
- Disadvantages: The architect or builder may not have the original floor plans on file, especially if the house was built many years ago. They may also charge a fee for providing you with a copy of the plans.
- Tips: If you are unable to contact the architect or builder directly, you may be able to find their contact information through the local building department or online directories.
- Example: If you are planning to remodel your kitchen and need to know the exact location of the plumbing and electrical lines, contacting the original architect or builder would be a good option.
Overall, contacting the architect or builder is a good option if you need a highly accurate and detailed floor plan of a house. However, it is important to note that this option may not always be possible or affordable.
Request from the homeowner or tenant
If you are unable to obtain a floor plan from the architect or builder, or if you need a less detailed plan for a specific purpose, you may want to request a copy from the current homeowner or tenant.
- Advantages: The homeowner or tenant may have a copy of the original floor plans, or they may be able to provide you with a hand-drawn or sketched plan of the house. This can be a quick and easy way to get a general idea of the layout of the house.
- Disadvantages: The homeowner or tenant may not have a copy of the floor plans, or they may not be willing to share them with you. The plans they provide may also be inaccurate or incomplete.
- Tips: If you are requesting a floor plan from the homeowner or tenant, be polite and explain your purpose for needing it. You may also want to offer to compensate them for their time and effort.
- Example: If you are a potential buyer who is interested in purchasing a house, you may want to request a copy of the floor plans from the homeowner or tenant to get a better idea of the layout of the house before making an offer.
Overall, requesting a floor plan from the homeowner or tenant is a good option if you need a general idea of the layout of a house and you are unable to obtain a copy from the architect or builder. However, it is important to note that this option may not always be possible or successful.
Use online floor plan creators
If you are unable to obtain a floor plan from the architect, builder, or homeowner, or if you need a simple and easy-to-use floor plan for a specific purpose, you may want to use an online floor plan creator.
- Advantages: Online floor plan creators are quick and easy to use, even for beginners. They typically offer a variety of templates and tools that you can use to create a floor plan that meets your needs. Many of these tools are also free to use.
- Disadvantages: Online floor plan creators may not be as accurate or detailed as plans created by an architect or builder. They may also not be able to accommodate all of your specific requirements.
- Tips: When choosing an online floor plan creator, be sure to consider the features and capabilities of the tool. You may also want to read reviews of different tools before making a decision.
- Example: If you are a landlord who needs to create a floor plan of a rental property for advertising purposes, using an online floor plan creator would be a good option.
Overall, using an online floor plan creator is a good option if you need a simple and easy-to-use floor plan for a specific purpose. However, it is important to note that these tools may not be as accurate or detailed as plans created by an architect or builder.
Measure and draw your own
If you are unable to obtain a floor plan from the architect, builder, homeowner, or tenant, or if you need a highly customized floor plan, you may want to measure and draw your own.
To measure and draw your own floor plan, you will need the following tools:
- Measuring tape
- Pencil and paper
- Ruler or straightedge
- Graph paper (optional)
Once you have gathered your tools, you can begin measuring and drawing your floor plan. Start by measuring the exterior walls of the house. Then, measure and draw the interior walls, doors, and windows. Be sure to include all of the important details, such as the location of plumbing fixtures, electrical outlets, and built-in furniture.
Once you have finished measuring and drawing the floor plan, you can use it to plan your renovation or remodeling project, or to create a layout for your furniture and belongings.
Here are some additional tips for measuring and drawing your own floor plan:
- Start by measuring the exterior walls of the house. This will give you a reference point for the rest of your measurements.
- Measure and draw the interior walls, doors, and windows. Be sure to include all of the important details, such as the location of plumbing fixtures, electrical outlets, and built-in furniture.
- Use a ruler or straightedge to draw straight lines. This will help to ensure that your floor plan is accurate.
- If you are using graph paper, each square can represent a specific unit of measurement, such as one foot or one inch. This can make it easier to draw your floor plan to scale.
- Once you have finished measuring and drawing your floor plan, you can use it to plan your renovation or remodeling project, or to create a layout for your furniture and belongings.
Hire a professional
If you need a highly accurate and detailed floor plan of a house, or if you do not have the time or expertise to measure and draw your own floor plan, you may want to hire a professional.
- Expertise and experience: Professional floor plan creators have the expertise and experience to create accurate and detailed floor plans that meet your specific needs. They can also provide you with valuable advice on how to design and renovate your home.
- Time-saving: Hiring a professional to create a floor plan can save you a significant amount of time. This is especially true if you have a large or complex house.
- Accuracy and detail: Professional floor plans are typically more accurate and detailed than plans created by homeowners or using online tools. This is because professional floor plan creators have the training and experience to create plans that are to scale and that include all of the important details.
- Cost: The cost of hiring a professional to create a floor plan will vary depending on the size and complexity of your house, as well as the experience of the professional. However, the cost of a professional floor plan is typically worth the investment, especially if you are planning a major renovation or remodeling project.
Overall, hiring a professional to create a floor plan of your house is a good option if you need a highly accurate and detailed plan, or if you do not have the time or expertise to measure and draw your own floor plan.
Check local building department
Another option for obtaining a floor plan of a house is to check with the local building department.
Building departments typically have a record of all building permits that have been issued for properties within their jurisdiction. This includes permits for new construction, additions, and alterations. If a building permit was issued for the house in question, the building department may have a copy of the floor plan on file.
To request a copy of a floor plan from the building department, you will need to provide the address of the house and the date the building permit was issued (if known). You may also need to pay a small fee for the copy.
It is important to note that not all building departments keep copies of floor plans on file. Additionally, the floor plans that are on file may not be up to date. However, checking with the building department is a good option if you are unable to obtain a floor plan from the architect, builder, homeowner, or tenant.
Here are some additional tips for checking with the local building department:
- Contact the building department and inquire about their records of floor plans.
- Provide the address of the house and the date the building permit was issued (if known).
- Be prepared to pay a small fee for the copy of the floor plan.
- If the building department does not have a copy of the floor plan on file, you may want to try contacting the architect, builder, homeowner, or tenant.
Search for existing plans online
Another option for obtaining a floor plan of a house is to search for existing plans online.
There are a number of websites that offer free and paid floor plans of houses. Some of these websites include:
- Floorplans.com: This website offers a large collection of free and paid floor plans of houses, apartments, and other buildings.
- Houseplans.com: This website offers a wide variety of house plans, including both traditional and modern designs.
- Architecturaldesigns.com: This website offers a collection of house plans from a variety of architects.
- Eplans.com: This website offers a large collection of house plans, including both residential and commercial designs.
When searching for existing plans online, it is important to use specific keywords to narrow down your search results. For example, if you are looking for a floor plan of a 3-bedroom, 2-bathroom house, you would use the following keywords: “3 bedroom 2 bathroom house plan”.
Once you have found a few potential floor plans, you can download them and view them in more detail. Be sure to compare the different plans carefully before making a decision.
Here are some additional tips for searching for existing plans online:
- Use specific keywords to narrow down your search results.
- Compare the different plans carefully before making a decision.
- Consider the size, style, and features of the house when choosing a floor plan.
- If you are unable to find a floor plan that meets your needs, you can always hire a professional to create a custom floor plan for you.
Use smartphone apps
There are a number of smartphone apps that can help you create a floor plan of a house. These apps are typically easy to use and can be a great option if you need a quick and simple floor plan.
- MagicPlan: This app uses your smartphone’s camera to create a floor plan of your house. Simply take pictures of each room and the app will automatically generate a floor plan. The app also allows you to add furniture and other objects to your floor plan.
- RoomScan Pro: This app uses your smartphone’s lidar sensor to create a 3D floor plan of your house. The app is highly accurate and can even create floor plans of complex homes with multiple stories. The app also allows you to export your floor plan in a variety of formats.
- Floor Plan Creator: This app allows you to create a floor plan of your house from scratch. The app includes a variety of tools that you can use to draw walls, doors, windows, and other objects. The app also allows you to export your floor plan in a variety of formats.
- CAD Pro: This app is a professional-grade CAD app that you can use to create detailed floor plans of your house. The app includes a wide range of features and tools that you can use to create precise and accurate floor plans.
When choosing a smartphone app to create a floor plan of your house, it is important to consider the features and capabilities of the app. You should also consider the cost of the app and whether or not it offers a free trial. Once you have chosen an app, be sure to read the instructions carefully and follow the steps provided by the app.






:max_bytes(150000):strip_icc()/floorplan-138720186-crop2-58a876a55f9b58a3c99f3d35.jpg)


Related Posts








