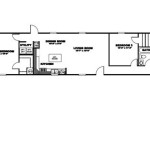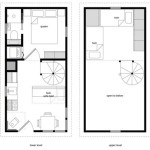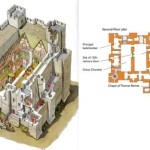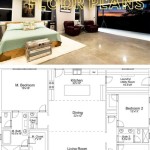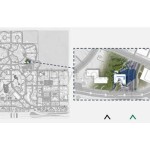
A floor plan is a diagram that shows the layout of a building, including the arrangement of rooms, doors, windows, and other features. It is an essential tool for architects, builders, and interior designers, but it can also be useful for homeowners who want to make changes to their home or simply want to better understand its layout.
There are a few different ways to get a floor plan of your house. You can hire a professional architect or draftsman to create one for you, or you can do it yourself using software or online tools. If you decide to do it yourself, there are a few things you will need to do to ensure that your floor plan is accurate.
Now, let’s dive into the details of each method and provide you with step-by-step instructions on how to get a floor plan of your house.
Here are 10 important points about how to get a floor plan of your house:
- Measure your house
- Draw a rough sketch
- Use graph paper
- Take photos
- Use software
- Hire a professional
- Check for accuracy
- Determine your needs
- Choose the right method
- Consider the cost
By following these tips, you can get a floor plan of your house that is accurate and useful.
Measure your house
The first step in creating a floor plan of your house is to measure it. This can be done using a tape measure or a laser measuring device. Start by measuring the exterior walls of your house, including the length and width of each wall. Then, measure the interior walls, including the length and width of each room. Be sure to also measure the location of any doors and windows.
- Measure the exterior walls of your house
Start by measuring the length of the front wall of your house. Then, measure the length of the side walls and the back wall. Finally, measure the width of each wall.
- Measure the interior walls of your house
Next, measure the length and width of each room in your house. Be sure to also measure the location of any doors and windows.
- Sketch the layout of your house
Once you have measured your house, you can start to sketch the layout on paper. Be sure to include the exterior walls, interior walls, doors, and windows.
- Add details to your floor plan
Once you have the basic layout of your house sketched out, you can start to add details. This could include things like the location of furniture, appliances, and fixtures.
Once you have finished measuring your house and sketching the floor plan, you can start to add details. This could include things like the location of furniture, appliances, and fixtures. You can also use different colors or symbols to represent different rooms or features of your house.
Draw a rough sketch
Once you have measured your house, you can start to draw a rough sketch of the floor plan. This will help you to visualize the layout of your house and to identify any areas that need to be changed.
- Start with the exterior walls
Start by drawing the exterior walls of your house. Be sure to include the length and width of each wall, as well as the location of any doors and windows.
- Add the interior walls
Next, add the interior walls of your house. Be sure to include the length and width of each wall, as well as the location of any doors and windows.
- Sketch the layout of each room
Once you have added the interior walls, you can start to sketch the layout of each room. This should include the location of furniture, appliances, and fixtures.
- Add details
Finally, add any details that you think are important. This could include things like the location of electrical outlets, plumbing fixtures, and even the type of flooring in each room.
Once you have finished drawing your rough sketch, you can start to refine it and add more details. You can also use different colors or symbols to represent different rooms or features of your house.
Use graph paper
Graph paper is a type of paper that is covered in a grid of evenly spaced lines. This makes it ideal for drawing floor plans, as it allows you to easily keep your measurements accurate.
- Accuracy
Graph paper helps you to create a more accurate floor plan because it provides you with a grid to work with. This makes it easier to keep your measurements correct and to avoid mistakes.
- Ease of use
Graph paper is also very easy to use. Simply draw the outline of your house on the paper, and then use the grid to add details such as walls, doors, and windows.
- Versatility
Graph paper is also very versatile. You can use it to create floor plans for any type of house, regardless of its size or shape.
- Affordability
Graph paper is also very affordable. You can purchase a large pad of graph paper for a few dollars.
Overall, graph paper is a great option for creating floor plans. It is accurate, easy to use, versatile, and affordable.
Take photos
Taking photos of your house can be a helpful way to document the layout and identify any areas that need to be changed. When taking photos, be sure to take both wide-angle shots and close-up shots. This will help you to capture both the overall layout of your house and the details of each room.
- Take wide-angle shots
Wide-angle shots will help you to capture the overall layout of your house. Be sure to take photos from different angles so that you can get a good sense of the flow of the house.
- Take close-up shots
Close-up shots will help you to capture the details of each room. Be sure to take photos of things like the location of furniture, appliances, and fixtures.
- Take photos of the exterior
In addition to taking photos of the interior of your house, you should also take photos of the exterior. This will help you to get a sense of the size and shape of your house, as well as the location of any decks, patios, or other outdoor features.
- Take photos of the floor plan
If you have a floor plan of your house, take a photo of it. This will help you to compare the photos you take to the floor plan and identify any discrepancies.
Once you have taken photos of your house, you can start to use them to create a floor plan. You can either use the photos as a reference as you draw the floor plan, or you can use software to create a floor plan from the photos.
Use software
There are a number of software programs that can be used to create floor plans. Some of these programs are free, while others require a paid subscription. The best software program for you will depend on your needs and budget.
If you are looking for a free software program, there are a number of options available. One popular option is Floorplanner. Floorplanner is a web-based program that allows you to create floor plans in 2D and 3D. Another popular option is Sweet Home 3D. Sweet Home 3D is a free and open-source software program that allows you to create floor plans in 3D.
If you are willing to pay for a software program, there are a number of more advanced options available. One popular option is AutoCAD Architecture. AutoCAD Architecture is a professional-grade software program that allows you to create detailed floor plans in 2D and 3D. Another popular option is Chief Architect. Chief Architect is a comprehensive software program that allows you to create floor plans, elevations, and sections.
Once you have chosen a software program, you can start to create your floor plan. The process of creating a floor plan in software will vary depending on the software program that you are using. However, there are some general steps that you will need to follow. First, you will need to create a new project and specify the dimensions of your house. Then, you will need to add walls, doors, and windows to your floor plan. Finally, you can add furniture and other details to your floor plan.
Using software to create a floor plan can be a great way to get an accurate and detailed representation of your house. However, it is important to choose the right software program for your needs and budget.
Hire a professional
If you are not comfortable creating a floor plan yourself, you can hire a professional to do it for you. There are a number of benefits to hiring a professional, including:
- Accuracy
Professionals have the training and experience to create accurate floor plans. They will be able to measure your house correctly and create a floor plan that is to scale.
- Detail
Professionals can create detailed floor plans that include all of the features of your house, such as the location of furniture, appliances, and fixtures.
- Expertise
Professionals can provide you with expert advice on how to improve the layout of your house. They can also help you to identify any potential problems with your house.
- Time savings
Hiring a professional to create a floor plan can save you a lot of time. You will not have to spend time measuring your house and creating the floor plan yourself.
If you are considering hiring a professional to create a floor plan of your house, be sure to do your research and choose a qualified professional. You should also get a clear understanding of the costs involved before hiring a professional.
Check for accuracy
Once you have created a floor plan of your house, it is important to check for accuracy. This will help you to ensure that the floor plan is a true representation of your house and that it can be used for planning purposes.
- Measure the floor plan
The first step in checking for accuracy is to measure the floor plan. This will help you to ensure that the floor plan is to scale and that the measurements are correct.
- Compare the floor plan to your house
Once you have measured the floor plan, compare it to your house. This will help you to identify any discrepancies between the floor plan and your house.
- Check for errors
Once you have compared the floor plan to your house, check for any errors. This could include errors in the measurements, the layout, or the details.
- Make corrections
Once you have identified any errors, make the necessary corrections to the floor plan. This will help to ensure that the floor plan is accurate and can be used for planning purposes.
Checking for accuracy is an important step in the process of creating a floor plan. By following these steps, you can help to ensure that your floor plan is accurate and useful.
Determine your needs
Before you start creating a floor plan of your house, it is important to determine your needs. This will help you to choose the right method and software for creating your floor plan.
- What is the purpose of the floor plan?
The first step is to determine the purpose of the floor plan. Are you creating the floor plan for a renovation project? Are you selling your house and need a floor plan for the listing? Or do you simply want a floor plan for your own reference?
- What level of detail do you need?
The next step is to determine the level of detail that you need for your floor plan. If you are creating the floor plan for a renovation project, you will need a detailed floor plan that includes the location of all walls, doors, and windows. If you are selling your house, you may only need a simple floor plan that shows the layout of the house.
- What features do you need?
Once you have determined the level of detail that you need, you can start to think about the features that you want to include in your floor plan. Some common features include furniture, appliances, and fixtures. You may also want to include things like the location of electrical outlets and plumbing fixtures.
- What format do you need?
The final step is to determine the format that you need for your floor plan. Do you need a digital floor plan that you can edit and share? Or do you need a printed floor plan that you can use for reference?
Once you have determined your needs, you can start to choose the right method and software for creating your floor plan.
Choose the right method
Once you have determined your needs, you can start to choose the right method for creating your floor plan. There are a number of different methods available, each with its own advantages and disadvantages.
- Manual measurement and drawing
The most basic method for creating a floor plan is to measure your house and draw the floor plan by hand. This method is relatively simple and inexpensive, but it can be time-consuming and inaccurate. If you are not confident in your drawing skills, you may want to consider using a different method.
- Graph paper
Graph paper can be a helpful tool for creating a floor plan. Graph paper provides you with a grid to work with, which can help you to keep your measurements accurate. Graph paper is also relatively inexpensive and easy to use.
- Software
There are a number of software programs that can be used to create floor plans. Software programs can be more accurate and efficient than manual methods, but they can also be more expensive. If you are creating a floor plan for a complex project, you may want to consider using software.
- Hire a professional
If you are not comfortable creating a floor plan yourself, you can hire a professional to do it for you. Professionals have the training and experience to create accurate and detailed floor plans. However, hiring a professional can be expensive.
The best method for creating a floor plan will depend on your needs and budget. If you are creating a simple floor plan for your own reference, you may be able to get by with manual measurement and drawing. However, if you are creating a floor plan for a complex project, you may want to consider using software or hiring a professional.
Consider the cost
The cost of getting a floor plan of your house will vary depending on the method that you choose. If you choose to measure and draw the floor plan yourself, the cost will be minimal. You will only need to purchase graph paper and a measuring tape.
If you choose to use software to create your floor plan, the cost will vary depending on the software that you choose. There are a number of free software programs available, but there are also a number of paid software programs that offer more features and functionality.
If you choose to hire a professional to create your floor plan, the cost will vary depending on the complexity of your project and the experience of the professional. A simple floor plan may cost a few hundred dollars, while a complex floor plan may cost several thousand dollars.
When considering the cost of getting a floor plan of your house, it is important to factor in the value that the floor plan will provide you. A floor plan can be a valuable tool for planning renovations, selling your house, or simply understanding the layout of your house. If you think that a floor plan will be valuable to you, then the cost of getting a floor plan is worth considering.
Ultimately, the best way to determine the cost of getting a floor plan of your house is to contact a professional and get a quote. This will help you to make an informed decision about the best method for creating your floor plan.









Related Posts

