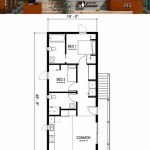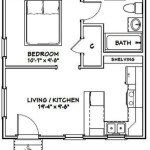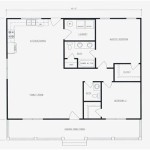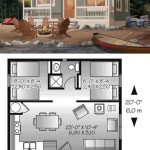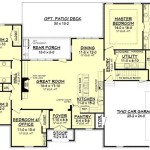A floor plan is a detailed drawing that shows the layout of a house or other building. It includes the location of walls, doors, windows, and other features such as stairs and fireplaces. Floor plans are used for a variety of purposes, including planning renovations, buying and selling homes, and designing new homes.
Floor plans also help to ensure that a building is safe and meets all building codes. By following the steps outlined in this article, you can easily get the floor plan of a house. You will need to determine how accurately you need the floor plan to be, and whether you want to create it yourself, or seek professional help.
In the following sections, we will explore the different ways to obtain a floor plan for a house. We will discuss the advantages and disadvantages of each method, and provide step-by-step instructions on how to create a floor plan yourself. By the end of this article, you will have all the information you need to get a floor plan for your home.
Here are 8 important points about how to get the floor plan of a house:
- Determine your accuracy needs
- Consider professional help
- Measure the exterior walls
- Sketch the exterior walls
- Measure and sketch the interior walls
- Add windows and doors
- Add other features
- Draw to scale
By following these steps, you can create a floor plan that is accurate and useful for your needs.
Determine your accuracy needs
The first step in getting a floor plan of a house is to determine your accuracy needs. This will depend on the purpose of the floor plan. If you are planning a renovation, you will need a floor plan that is accurate to within a few inches. If you are simply trying to get a general idea of the layout of a house, a less accurate floor plan may be sufficient.
There are a few factors to consider when determining your accuracy needs. First, consider the size of the house. A larger house will require a more accurate floor plan than a smaller house. Second, consider the level of detail you need. If you need to know the location of every outlet and light switch, you will need a more accurate floor plan than if you just need to know the general layout of the house.
Once you have considered these factors, you can start to determine your accuracy needs. If you need a highly accurate floor plan, you may want to consider hiring a professional. If you are comfortable with a less accurate floor plan, you may be able to create one yourself.
Here are a few tips for determining your accuracy needs:
- If you are planning a renovation, you will need a floor plan that is accurate to within a few inches.
- If you are simply trying to get a general idea of the layout of a house, a less accurate floor plan may be sufficient.
- Consider the size of the house. A larger house will require a more accurate floor plan than a smaller house.
- Consider the level of detail you need. If you need to know the location of every outlet and light switch, you will need a more accurate floor plan than if you just need to know the general layout of the house.
Consider professional help
If you need a highly accurate floor plan, or if you are not comfortable creating one yourself, you may want to consider hiring a professional. Professional floor plan services can provide you with a detailed and accurate floor plan that meets your specific needs.
There are a few benefits to hiring a professional floor plan service. First, professional floor plans are highly accurate. This is important if you are planning a renovation or addition, as an inaccurate floor plan can lead to costly mistakes. Second, professional floor plans are detailed. They will include the location of all walls, doors, windows, and other features. This information can be helpful for a variety of purposes, such as planning furniture placement or designing an interior design scheme.
If you are considering hiring a professional floor plan service, be sure to do your research. Ask for recommendations from friends or family members, and read online reviews. You should also get quotes from several different companies before making a decision.
Here are a few tips for hiring a professional floor plan service:
- Ask for recommendations from friends or family members.
- Read online reviews.
- Get quotes from several different companies before making a decision.
Once you have hired a professional floor plan service, they will typically visit your home to take measurements and create a floor plan. The process can take a few days or weeks, depending on the size and complexity of your home.
Hiring a professional floor plan service can be a good investment if you need a highly accurate and detailed floor plan. However, it is important to do your research and choose a reputable company.
Measure the exterior walls
The first step in creating a floor plan is to measure the exterior walls of the house. This will give you the overall dimensions of the house and the location of the exterior walls.
To measure the exterior walls, you will need a measuring tape and a notepad. Start by measuring the length of the front wall of the house. Write down the measurement in feet and inches.
Next, measure the length of the side walls of the house. Start at the front corner of the house and measure to the back corner. Write down the measurement in feet and inches.
Finally, measure the length of the back wall of the house. Start at one corner of the house and measure to the other corner. Write down the measurement in feet and inches.
Once you have measured the exterior walls, you can start to sketch the floor plan.
- Measure the length of the front wall of the house.
Start at one corner of the house and measure to the other corner. Write down the measurement in feet and inches. - Measure the length of the side walls of the house.
Start at the front corner of the house and measure to the back corner. Write down the measurement in feet and inches. - Measure the length of the back wall of the house.
Start at one corner of the house and measure to the other corner. Write down the measurement in feet and inches. - Sketch the exterior walls.
Use the measurements you took to sketch the exterior walls of the house on a piece of paper.
Sketch the exterior walls
Once you have measured the exterior walls, you can start to sketch the floor plan. To do this, you will need a piece of graph paper and a pencil.
Start by drawing a rectangle on the graph paper. The length of the rectangle should be equal to the length of the front wall of the house, and the width of the rectangle should be equal to the width of the house. This will give you the overall shape of the house.
Next, draw lines to represent the side walls of the house. The lines should start at the corners of the rectangle and extend to the back of the house. The length of the lines should be equal to the length of the side walls of the house.
Finally, draw a line to represent the back wall of the house. The line should start at the back corners of the side walls and extend to the back of the house. The length of the line should be equal to the length of the back wall of the house.
Once you have sketched the exterior walls, you can start to add the interior walls and other features of the house.
Here are some tips for sketching the exterior walls:
- Use a ruler or straightedge to draw straight lines.
- Be sure to draw the walls to scale. This means that the length of the lines should be proportional to the actual length of the walls.
- Label the walls with the appropriate measurements.
Once you have sketched the exterior walls, you can start to add the interior walls and other features of the house.
Measure and sketch the interior walls
Once you have sketched the exterior walls, you can start to add the interior walls. To do this, you will need to measure the length of each interior wall and then sketch it on the floor plan.
To measure the length of an interior wall, start at one end of the wall and measure to the other end. Write down the measurement in feet and inches.
Once you have measured the length of all of the interior walls, you can start to sketch them on the floor plan. To do this, use a ruler or straightedge to draw lines to represent the walls. The length of the lines should be equal to the length of the walls.
Be sure to label the walls with the appropriate measurements. This will help you to keep track of the size of each room.
Here are some tips for measuring and sketching the interior walls:
- Use a ruler or straightedge to draw straight lines.
- Be sure to draw the walls to scale. This means that the length of the lines should be proportional to the actual length of the walls.
- Label the walls with the appropriate measurements.
- Be sure to measure and sketch all of the interior walls, including closets and bathrooms.
Once you have measured and sketched the interior walls, you can start to add the windows and doors.
Add windows and doors
Once you have measured and sketched the interior walls, you can start to add the windows and doors. To do this, you will need to measure the width and height of each window and door and then sketch it on the floor plan.
- Measure the width and height of each window.
Start at the top of the window and measure to the bottom. Then, measure the width of the window from side to side. Write down the measurements in feet and inches. - Sketch the windows on the floor plan.
Use a ruler or straightedge to draw a rectangle to represent each window. The width and height of the rectangle should be equal to the width and height of the window. Be sure to label each window with the appropriate measurements. - Measure the width and height of each door.
Start at the top of the door and measure to the bottom. Then, measure the width of the door from side to side. Write down the measurements in feet and inches. - Sketch the doors on the floor plan.
Use a ruler or straightedge to draw a rectangle to represent each door. The width and height of the rectangle should be equal to the width and height of the door. Be sure to label each door with the appropriate measurements.
Once you have added the windows and doors to the floor plan, you can start to add the other features of the house, such as furniture and appliances.
Add other features
Once you have added the windows and doors to the floor plan, you can start to add the other features of the house, such as furniture and appliances. To do this, you can use symbols or drawings to represent each item. For example, you could use a rectangle to represent a bed, a circle to represent a table, and a triangle to represent a refrigerator.
- Furniture:
Furniture can be represented by rectangles, circles, or other shapes. Be sure to label each piece of furniture with the appropriate name. - Appliances:
Appliances can be represented by rectangles or other shapes. Be sure to label each appliance with the appropriate name. - Other features:
Other features, such as fireplaces, stairs, and closets, can be represented by symbols or drawings. Be sure to label each feature with the appropriate name.
Once you have added all of the features to the floor plan, you will have a complete and accurate representation of the house.
Draw to scale
Drawing to scale means that the floor plan is an accurate representation of the actual house. This means that the dimensions of the floor plan are proportional to the dimensions of the house.
- Use a scale factor.
A scale factor is a number that represents the ratio of the dimensions of the floor plan to the dimensions of the house. For example, a scale factor of 1/4 inch = 1 foot means that 1 inch on the floor plan represents 4 feet in the house. - Measure the house carefully.
Before you start drawing the floor plan, you need to measure the house carefully. This includes measuring the length and width of each room, as well as the location of all windows and doors. - Draw the floor plan to scale.
Once you have measured the house, you can start drawing the floor plan to scale. Use the scale factor to determine the dimensions of each room and the location of all windows and doors. - Check your work.
Once you have finished drawing the floor plan, check your work to make sure that it is accurate. Measure the floor plan to make sure that the dimensions are correct. Also, check the location of all windows and doors to make sure that they are in the correct place.
Drawing to scale is important because it ensures that the floor plan is an accurate representation of the house. This can be helpful for a variety of purposes, such as planning renovations, buying and selling homes, and designing new homes.



/floorplan-138720186-crop2-58a876a55f9b58a3c99f3d35.jpg)






Related Posts

