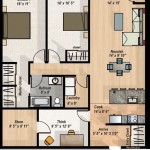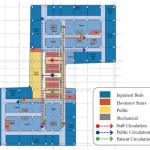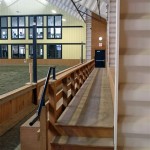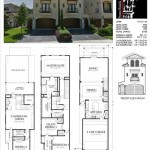Interior Design Floor Plan Drawing is the process of creating a scaled diagram of a room or building, showing the arrangement of walls, windows, doors, and other fixtures. These plans are essential for interior designers, architects, and contractors to visualize and plan the layout of a space, and to ensure that all elements are in proportion and meet building codes.
Floor plans are typically drawn to scale, using a ruler or drafting software, and can be either two-dimensional or three-dimensional. Two-dimensional plans show a top-down view of the space, while three-dimensional plans provide a more realistic representation of the room’s layout. Floor plans can also include additional information, such as furniture placement, electrical outlets, and plumbing fixtures.
Having established the basics of floor plan drawing, we will now dive into the specifics of creating these plans, including the different types of plans, drawing techniques, and software tools available. We will also explore the importance of floor plans in the interior design process, and how they can be used to create functional and visually appealing spaces.
Here are 9 important points about Interior Design Floor Plan Drawing:
- Scale and accuracy
- Symbols and conventions
- Types of floor plans
- Furniture layout
- Electrical and plumbing
- Building codes
- Software tools
- Collaboration
- Presentation
These elements are crucial for creating functional and visually appealing spaces that meet the needs of the client and adhere to building regulations.
Scale and accuracy
Scale is one of the most important aspects of floor plan drawing. A floor plan is a scaled drawing, which means that it represents a real-world space at a reduced size. The scale of a floor plan is typically expressed as a ratio, such as 1:50 or 1/4 inch = 1 foot. This means that for every unit of measurement on the floor plan, there are 50 or 4 units of measurement in the real world, respectively.
Accuracy is also essential in floor plan drawing. The floor plan must accurately represent the dimensions and layout of the real-world space. This means that all measurements must be taken carefully and that all elements of the plan must be drawn to scale. Even small errors in scale or accuracy can lead to problems when the floor plan is used to plan the layout of a space or to create construction documents.
There are a number of ways to ensure that a floor plan is accurate and to scale. One way is to use a measuring wheel or laser measuring device to take accurate measurements of the space. Another way is to use graph paper or drafting software to create the floor plan. Graph paper and drafting software can help to ensure that the floor plan is drawn to scale and that all elements are in proportion.
It is also important to check the accuracy of a floor plan by comparing it to the real-world space. This can be done by measuring the space and comparing the measurements to the floor plan. Any discrepancies between the floor plan and the real-world space should be corrected.
Scale and accuracy are essential for creating functional and visually appealing spaces. A floor plan that is not accurate or to scale can lead to problems when the floor plan is used to plan the layout of a space or to create construction documents. By taking the time to ensure that a floor plan is accurate and to scale, interior designers can avoid costly mistakes and create spaces that meet the needs of their clients.
Symbols and conventions
Symbols and conventions are used in floor plan drawing to represent different elements of a space. These symbols and conventions are standardized, which means that they are used by interior designers, architects, and contractors all over the world. This standardization ensures that everyone can understand and interpret floor plans.
- Walls
Walls are typically represented by a thick black line. The thickness of the line can vary depending on the scale of the floor plan. Walls can also be shown with different types of line patterns, such as dashed lines or dotted lines, to indicate different types of walls, such as load-bearing walls or non-load-bearing walls.
- Windows and doors
Windows and doors are typically represented by rectangles or squares. The size and shape of the rectangle or square will vary depending on the size and shape of the window or door. Windows and doors can also be shown with different types of line patterns, such as dashed lines or dotted lines, to indicate different types of windows or doors, such as casement windows or sliding doors.
- Furniture
Furniture is typically represented by simple shapes, such as rectangles, squares, and circles. The size and shape of the shape will vary depending on the size and shape of the furniture. Furniture can also be shown with different types of line patterns, such as dashed lines or dotted lines, to indicate different types of furniture, such as upholstered furniture or wooden furniture.
- Electrical and plumbing fixtures
Electrical and plumbing fixtures are typically represented by small symbols. The symbol for an electrical outlet is a circle with a line through it. The symbol for a plumbing fixture is a circle with a cross inside it. Electrical and plumbing fixtures can also be shown with different types of line patterns, such as dashed lines or dotted lines, to indicate different types of fixtures, such as light fixtures or plumbing fixtures.
Symbols and conventions are an essential part of floor plan drawing. They allow interior designers, architects, and contractors to create clear and concise plans that can be easily understood by everyone.
Types of floor plans
There are many different types of floor plans, each with its own purpose. The most common types of floor plans include:
- As-built floor plans
As-built floor plans are created after a building has been constructed. They show the actual layout of the building, including all of the walls, windows, doors, and other fixtures. As-built floor plans are often used for renovation projects or to create as-built drawings for a building.
- Schematic floor plans
Schematic floor plans are created during the early stages of the design process. They show the general layout of a space, but they do not include all of the details of an as-built floor plan. Schematic floor plans are often used to develop the overall design concept for a space.
- Construction floor plans
Construction floor plans are created for the purpose of constructing a building. They include all of the details of an as-built floor plan, as well as additional information, such as structural details and construction notes. Construction floor plans are used by contractors to build the building.
- Interior design floor plans
Interior design floor plans are created to show the layout of furniture and other interior elements within a space. They are used by interior designers to plan the layout of a space and to create a cohesive design scheme.
The type of floor plan that is used will depend on the purpose of the plan. As-built floor plans are used for renovation projects and to create as-built drawings. Schematic floor plans are used to develop the overall design concept for a space. Construction floor plans are used to construct a building. Interior design floor plans are used to plan the layout of furniture and other interior elements within a space.
Furniture layout
Furniture layout is an important part of interior design. It can affect the overall look and feel of a space, as well as its functionality. When creating a furniture layout, there are a number of factors to consider, such as the size and shape of the space, the purpose of the space, and the traffic flow. Here are some tips for creating a functional and visually appealing furniture layout:
1. Start with a plan
Before you start moving furniture around, it is helpful to create a floor plan of the space. This will help you to visualize the different ways that you can arrange the furniture and to make sure that everything will fit. You can create a floor plan by hand or using a computer program.
2. Consider the purpose of the space
The purpose of the space will dictate the type of furniture that you need and how you arrange it. For example, if you are creating a living room, you will need to include seating for guests, such as a sofa and chairs. You may also want to include a coffee table and a stand. If you are creating a bedroom, you will need to include a bed, a dresser, and a nightstand. You may also want to include a desk or a vanity.
3. Consider the traffic flow
When arranging furniture, it is important to consider the traffic flow in the space. You want to make sure that people can move around easily without bumping into furniture. You should also make sure that there is enough space between furniture pieces so that people can sit down and stand up comfortably.
4. Use furniture to define spaces
Furniture can be used to define different spaces within a room. For example, you can use a sofa to create a seating area in a living room. You can use a bookcase to create a reading nook in a bedroom. By using furniture to define spaces, you can create a more intimate and inviting atmosphere.
Furniture layout is an important part of interior design. By considering the size and shape of the space, the purpose of the space, and the traffic flow, you can create a functional and visually appealing furniture layout that meets your needs.
Electrical and plumbing
Electrical and plumbing systems are essential for any building, and they must be carefully planned and installed. Interior designers and architects work closely with engineers to design electrical and plumbing systems that are both functional and aesthetically pleasing.
- Electrical outlets and switches
Electrical outlets and switches should be placed in convenient locations throughout the space. They should be placed at a height that is easy to reach, and they should be spaced evenly so that there is always an outlet or switch within reach. Electrical outlets should also be placed near furniture, appliances, and other electrical devices.
- Lighting
Lighting is an important part of interior design. It can be used to create different moods and atmospheres in a space. Interior designers use a variety of lighting techniques to create the desired effect. They may use natural light, artificial light, or a combination of both. Lighting can be used to highlight architectural features, to create focal points, and to create a sense of space.
- Plumbing fixtures
Plumbing fixtures, such as sinks, toilets, and showers, should be placed in convenient locations throughout the space. They should be placed at a height that is easy to use, and they should be spaced evenly so that there is always a fixture within reach. Plumbing fixtures should also be placed near water sources, such as sinks and toilets.
- Water supply and drainage
The water supply and drainage system must be carefully planned and installed. The water supply system must be able to provide enough water to all of the fixtures in the space. The drainage system must be able to remove wastewater from the fixtures and from the building. The water supply and drainage system must be designed to meet the building codes and regulations.
Electrical and plumbing systems are an essential part of any building. By carefully planning and installing these systems, interior designers and architects can create spaces that are both functional and aesthetically pleasing.
Building codes
Building codes are regulations that govern the design, construction, and alteration of buildings. These codes are in place to ensure that buildings are safe, habitable, and energy-efficient. Interior designers and architects must be familiar with the building codes that apply to their projects. Failure to comply with building codes can result in fines, delays, and even the revocation of a building permit.
Building codes are typically developed by local governments, but they can also be developed by state or federal governments. Building codes vary from jurisdiction to jurisdiction, so it is important to check with the local building department to determine which codes apply to a particular project. Building codes typically cover a wide range of topics, including structural requirements, fire safety, electrical safety, plumbing safety, and energy efficiency.
Interior designers and architects must be familiar with the building codes that apply to their projects in order to design spaces that are safe and compliant. For example, interior designers must be aware of the fire safety codes that apply to their projects. These codes may require the use of fire-resistant materials, the installation of smoke detectors, and the provision of emergency exits.
Interior designers and architects can also use their knowledge of building codes to create spaces that are more energy-efficient. For example, they can use energy-efficient lighting fixtures, appliances, and windows. They can also design spaces that take advantage of natural light and ventilation.
Building codes are an important part of the design and construction process. By complying with building codes, interior designers and architects can create spaces that are safe, habitable, and energy-efficient.
Software tools
There are a number of software tools available to help interior designers and architects create floor plans. These tools can range from simple drawing programs to sophisticated 3D modeling software. The type of software that is used will depend on the needs of the project and the budget of the designer.
- SketchUp
SketchUp is a popular 3D modeling software that is used by many interior designers and architects. SketchUp is easy to learn and use, and it can be used to create a wide range of floor plans, from simple to complex. SketchUp also has a number of features that make it ideal for interior design, such as the ability to import 3D models of furniture and other objects.
- AutoCAD
AutoCAD is a powerful 2D and 3D CAD software that is used by architects, engineers, and other professionals. AutoCAD is a more complex software than SketchUp, but it offers more features and functionality. AutoCAD can be used to create precise and detailed floor plans, elevations, and sections. AutoCAD is also compatible with a wide range of other software programs, which makes it a good choice for collaborative projects.
- Chief Architect
Chief Architect is a specialized software program that is designed for interior designers and architects. Chief Architect includes a number of features that are specifically tailored to the needs of interior designers, such as the ability to create realistic 3D renderings of interior spaces. Chief Architect also has a built-in library of furniture and other objects, which can save time and effort.
- Floorplanner
Floorplanner is a web-based floor plan software that is easy to use and affordable. Floorplanner allows users to create 2D and 3D floor plans, and it includes a library of furniture and other objects. Floorplanner is a good choice for interior designers who need a simple and affordable software solution.
These are just a few of the many software tools that are available to help interior designers and architects create floor plans. The best software for a particular project will depend on the needs of the project and the budget of the designer.
Collaboration
Collaboration is essential in the interior design process. Interior designers often work with architects, engineers, contractors, and other professionals to create a cohesive and functional space. Floor plans are a key part of this collaboration, as they allow all of the professionals involved in a project to visualize and understand the design.
In the early stages of a project, interior designers typically work with architects to develop the overall design concept for a space. The architect will create a schematic floor plan, which shows the general layout of the space. The interior designer will then use this schematic floor plan to develop a more detailed interior design floor plan.
Once the interior design floor plan is complete, the interior designer will work with engineers and contractors to ensure that the design is feasible and can be built. The engineers will review the floor plan to make sure that it meets all of the structural and safety requirements. The contractors will review the floor plan to make sure that it can be built within the budget and timeline.
Throughout the design process, the interior designer will also work with other professionals, such as furniture designers, lighting designers, and acoustical engineers. These professionals can provide the interior designer with valuable feedback and expertise, which can help to create a more successful and cohesive space.
Collaboration is essential for creating successful interior design projects. By working together with other professionals, interior designers can create spaces that are both beautiful and functional.
Presentation
The presentation of a floor plan is an important part of the interior design process. A well-presented floor plan can help to communicate the design concept to clients and other stakeholders, and it can also help to ensure that the design is built correctly.
- Clarity
A floor plan should be clear and easy to understand. It should be drawn to scale, and it should include all of the necessary information, such as the dimensions of the space, the location of walls, windows, and doors, and the placement of furniture and other objects. A clear floor plan will help to avoid confusion and errors during the construction process.
- Accuracy
A floor plan must be accurate in order to be useful. It should accurately represent the dimensions and layout of the space, and it should include all of the necessary information. An inaccurate floor plan can lead to costly mistakes during the construction process.
- Professionalism
A floor plan should be presented in a professional manner. It should be neat and well-organized, and it should be free of errors. A professional floor plan will reflect well on the interior designer and will help to build trust with clients.
- Visual appeal
A floor plan can be visually appealing without sacrificing clarity or accuracy. Interior designers can use a variety of techniques to create visually appealing floor plans, such as using different colors and textures to represent different elements of the space, and by adding furniture and other objects to the plan. A visually appealing floor plan can help to sell the design concept to clients and can make the plan more enjoyable to read.
By following these tips, interior designers can create floor plans that are clear, accurate, professional, and visually appealing. These floor plans will help to communicate the design concept to clients and other stakeholders, and they will also help to ensure that the design is built correctly.








Related Posts








