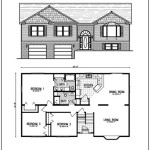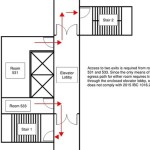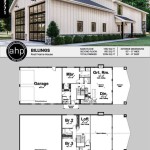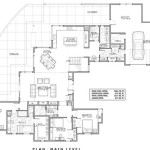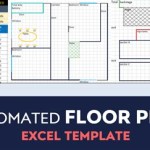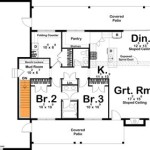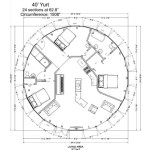Kitchen floor plan dimensions refer to the measurements and layout of a kitchen’s physical space, defining the arrangement and placement of fixtures, appliances, and cabinetry. These dimensions play a crucial role in optimizing workflow, maximizing storage capacity, and ensuring a safe and functional environment.
Every kitchen is unique, with specific needs and constraints that influence its floor plan dimensions. Factors such as the shape and size of the room, the number of occupants, and the cooking habits of the household must be considered. A well-designed kitchen floor plan ensures that all essential elements are within easy reach, allowing for efficient movement and effortless preparation of meals.
In the following sections, we will explore the key principles of kitchen floor plan dimensions, including optimal measurements for different components, common layout configurations, and tips for maximizing space utilization. By understanding these dimensions, homeowners and designers can create kitchens that are both functional and aesthetically pleasing.
When planning the dimensions of your kitchen floor plan, there are several important points to consider:
- Work Triangle
- Appliance Placement
- Storage Capacity
- Island Dimensions
- Lighting
- Traffic Flow
- Ergonomics
- Accessibility
- Safety
By carefully considering these factors, you can create a kitchen that is both functional and stylish.
Work Triangle
The work triangle is a fundamental concept in kitchen design that refers to the relationship between the three main work areas in a kitchen: the sink, the refrigerator, and the stove. The efficiency of a kitchen layout is largely determined by the placement and proximity of these three elements.
- Placement: The ideal work triangle is arranged in a U-shape, L-shape, or G-shape. In a U-shape layout, the sink is positioned at one end of the triangle, with the refrigerator and stove on the other two sides. In an L-shape layout, the sink and stove are on one side of the triangle, with the refrigerator on the other. In a G-shape layout, the sink is positioned in the center of the triangle, with the refrigerator and stove on either side.
- Proximity: The distance between the three work areas should be minimized to reduce unnecessary movement and improve efficiency. The ideal distance between the sink and the refrigerator is between 4 and 9 feet, and the ideal distance between the sink and the stove is between 4 and 7 feet. The total perimeter of the work triangle should be between 12 and 26 feet.
- Clearance: There should be adequate clearance around each work area to allow for comfortable movement and to prevent accidents. The minimum clearance between the edge of a counter and an appliance is 15 inches, and the minimum clearance between two appliances is 18 inches.
- Traffic Flow: The work triangle should be positioned in a way that does not impede traffic flow through the kitchen. There should be a clear path between the work triangle and other areas of the kitchen, such as the dining area and the pantry.
By carefully considering the principles of the work triangle, you can create a kitchen that is both efficient and enjoyable to use.
Appliance Placement
The placement of appliances in a kitchen is crucial for both functionality and aesthetics. When planning your kitchen layout, consider the following factors:
- Work Triangle: The refrigerator, stove, and sink should be arranged in a work triangle to minimize movement and maximize efficiency. The ideal work triangle is a U-shape, L-shape, or G-shape, with the sink at the center or one end and the refrigerator and stove on the other sides.
- Traffic Flow: Appliances should be placed in a way that does not impede traffic flow through the kitchen. There should be a clear path between the work triangle and other areas of the kitchen, such as the dining area and the pantry.
- Ventilation: The stove and oven should be placed near a window or an exhaust fan to remove cooking fumes and odors. The dishwasher should also be placed near a water source and drain.
- Ergonomics: Appliances should be placed at a height and depth that is comfortable and accessible for the user. The cooktop should be placed at a height that allows the user to stir and flip food without hunching over, and the oven should be placed at a height that allows the user to easily remove food from the oven without bending or stooping.
By carefully considering these factors, you can create a kitchen that is both functional and enjoyable to use.
Storage Capacity
Storage capacity is a crucial aspect of kitchen floor plan dimensions, as it directly impacts the functionality and organization of the space. When planning your kitchen layout, consider the following factors to ensure adequate storage for your kitchenware, appliances, and food:
Base Cabinets
Base cabinets are the primary storage units in a kitchen. They are typically installed along the perimeter walls and provide ample space for storing pots, pans, dishes, and other frequently used items. The depth of base cabinets is typically 24 inches, while the height can vary depending on the countertop height and the desired storage capacity. Standard base cabinets are 34.5 inches high, but taller cabinets are available for increased storage.
Wall Cabinets
Wall cabinets are installed above base cabinets and provide additional storage space for items that are used less frequently. They are typically shallower than base cabinets, with a depth of 12 to 18 inches. Wall cabinets can be used to store glasses, mugs, spices, and other items that need to be easily accessible but don’t require a lot of space.
Pantries
Pantries are dedicated storage spaces that provide additional capacity for large items, such as appliances, food, and cookware. Pantries can be walk-in or reach-in, and their size and configuration will vary depending on the available space and the storage needs of the household.
Appliance Garages
Appliance garages are designated spaces for storing small appliances, such as toasters, blenders, and coffee makers. They help to keep countertops clear and organized, and they can be designed to match the cabinetry for a seamless look.
By carefully considering these factors, you can create a kitchen with ample storage capacity that meets your specific needs and preferences.
Island Dimensions
Kitchen islands are versatile and functional additions to many kitchen floor plans. They provide extra counter space for food preparation, storage, and seating. When planning the dimensions of your kitchen island, consider the following factors:
- Size: The size of your island will depend on the size of your kitchen and the desired functionality. A general rule of thumb is that the island should be no more than 4 feet wide and 8 feet long. This will ensure that there is adequate circulation space around the island and that it does not dominate the kitchen.
- Shape: Islands come in a variety of shapes, including rectangular, square, L-shaped, and T-shaped. The shape of your island should be determined by the layout of your kitchen and the desired functionality. For example, an L-shaped island can be used to create a breakfast bar or to define a separate cooking zone.
- Height: The height of your island should be comfortable for both food preparation and seating. A standard island height is 36 inches, which is the same height as standard kitchen counters. However, you may want to consider a higher or lower height depending on your specific needs and preferences.
- Seating: If you plan on using your island for seating, you will need to consider the overhang of the countertop. A standard overhang for island seating is 12 inches, which will provide comfortable legroom for guests. You may want to consider a larger overhang if you plan on using bar stools or if you have tall guests.
By carefully considering these factors, you can create a kitchen island that is both functional and stylish.
Lighting
Proper lighting is essential for any kitchen, as it provides both functionality and ambiance. When planning the lighting for your kitchen, consider the following factors:
- Task Lighting: Task lighting is focused lighting that is used to illuminate specific work areas, such as the sink, stove, and countertop. Under-cabinet lighting, pendant lights, and recessed lights are all good options for task lighting.
- Ambient Lighting: Ambient lighting is general lighting that fills the entire kitchen with light. Overhead lights, chandeliers, and recessed lights are all good options for ambient lighting.
- Accent Lighting: Accent lighting is used to highlight specific features in the kitchen, such as a backsplash, artwork, or a kitchen island. Wall sconces, picture lights, and spotlights are all good options for accent lighting.
- Natural Lighting: Natural lighting from windows and skylights can help to reduce the need for artificial lighting. When planning your kitchen layout, consider the placement of windows and skylights to maximize natural light.
By carefully considering these factors, you can create a kitchen lighting plan that provides both functionality and style.
Traffic Flow
Clear Pathways
One of the most important aspects of kitchen floor plan dimensions is ensuring clear pathways for traffic flow. This means that there should be enough space for people to move around the kitchen comfortably without bumping into each other or into appliances. A good rule of thumb is to leave at least 3 feet of clearance between countertops and appliances, and at least 4 feet of clearance between the island and other obstacles.
Work Triangle
The work triangle is the imaginary triangle formed between the sink, stove, and refrigerator. This is the area where most of the food preparation and cooking takes place, so it’s important to make sure that there is enough space for people to move around freely within the triangle. The ideal work triangle is between 4 and 9 feet on each side.
Seating Areas
If your kitchen has a seating area, such as a breakfast bar or an island with seating, it’s important to make sure that there is enough space for people to sit comfortably without blocking traffic flow. A good rule of thumb is to leave at least 2 feet of clearance between the edge of the seating area and any obstacles.
Appliance Placement
The placement of appliances can also affect traffic flow in the kitchen. For example, if the refrigerator is placed in a corner, it can create a bottleneck when people are trying to get to the sink or the stove. It’s important to place appliances in a way that minimizes the amount of traffic flow disruption.
By carefully considering traffic flow when planning your kitchen floor plan dimensions, you can create a kitchen that is both functional and enjoyable to use.
Ergonomics
Ergonomics is the study of how people interact with their environment. When applied to kitchen design, ergonomics can help to create a kitchen that is both functional and comfortable to use. The following are some key ergonomic considerations for kitchen floor plan dimensions:
- Countertop height: The ideal countertop height for most people is between 36 and 38 inches. This height allows for comfortable standing and working at the counter without having to hunch over or reach too far.
- Sink height: The ideal sink height is slightly lower than the countertop height, typically between 32 and 34 inches. This height allows for comfortable standing and working at the sink without having to bend over too far.
- Appliance placement: Appliances should be placed in a way that minimizes the amount of bending and reaching required to use them. For example, the oven should be placed at a height that allows you to easily reach the controls and remove food from the oven without having to bend over.
- Clearance: There should be adequate clearance around all work areas to allow for comfortable movement and to prevent accidents. For example, there should be at least 15 inches of clearance between the edge of the counter and the backsplash, and at least 18 inches of clearance between the edge of the counter and the nearest appliance.
By carefully considering these ergonomic factors when planning your kitchen floor plan dimensions, you can create a kitchen that is both functional and comfortable to use.
Accessibility
Universal Design Principles
Universal design principles aim to create spaces that are accessible and usable by people of all abilities, including those with disabilities or limited mobility. When applied to kitchen floor plan dimensions, universal design principles can help to create a kitchen that is both functional and accessible for everyone.
Accessible Countertop Heights
Accessible countertop heights allow people of all abilities to comfortably reach and use the countertop. The ideal countertop height for wheelchair users is between 32 and 34 inches, while the ideal countertop height for people standing is between 36 and 38 inches. If you plan on using your kitchen for both sitting and standing, you may want to consider a split-level countertop with one section at a lower height for wheelchair users and another section at a higher height for people standing.
Clear Floor Space
Clear floor space is essential for wheelchair users and others with limited mobility to move around the kitchen safely and easily. The minimum clear floor space required in front of appliances, countertops, and sinks is 30 inches. However, it is recommended to provide even more clear floor space if possible, especially in areas where multiple people may be working at the same time.
Accessible Storage
Accessible storage allows people of all abilities to reach and retrieve items from cabinets and drawers. Wall-mounted cabinets should be placed at a height that is accessible to people in wheelchairs, typically between 48 and 54 inches from the floor. Base cabinets should have pull-out shelves or drawers to make it easier to reach items in the back of the cabinet. Lazy Susans and other rotating shelves can also be helpful for people with limited reach.
By carefully considering accessibility when planning your kitchen floor plan dimensions, you can create a kitchen that is both functional and accessible for everyone.
Safety
Electrical Safety
Electrical safety is of paramount importance in any kitchen, and it begins with proper planning of the electrical system. Ensure that the kitchen has sufficient electrical outlets to accommodate all appliances and equipment without overloading circuits. Outlets should be placed in convenient locations, avoiding areas where they may be obstructed by cabinetry or appliances. Ground fault circuit interrupters (GFCIs) should be installed in areas near water sources, such as the sink and dishwasher, to prevent electrical shocks.
Fire Safety
Fire safety is another critical consideration in kitchen design. The stove and oven are potential fire hazards, so it is essential to maintain a safe distance between them and combustible materials. The range hood should be properly sized and installed to effectively remove smoke and grease from the air. Additionally, consider installing a fire extinguisher in a readily accessible location near the cooking area.
Slip Resistance
To prevent slips and falls, choose flooring materials that are slip-resistant, especially in areas near the sink and dishwasher. Avoid using smooth or polished flooring materials in these areas. Consider installing non-slip mats in front of the sink and stove to provide additional traction.
Sharp Edges
Sharp edges on countertops, cabinets, and appliances can pose a safety hazard. Opt for rounded or beveled edges to minimize the risk of cuts and bruises. Keep knives and other sharp utensils in a designated storage area, out of reach of children.
By incorporating these safety considerations into your kitchen floor plan dimensions, you can create a space that is both functional and safe for everyone.









Related Posts

