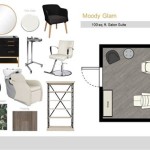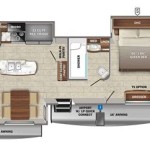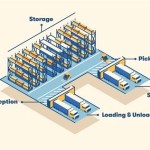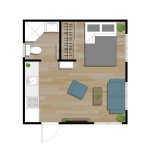
Kitchen floor plans serve as blueprints for arranging cabinetry, appliances, and other essential elements within a kitchen space. They provide a visual representation of how kitchen components will be laid out, ensuring optimal functionality and aesthetics. By carefully planning the layout, architects and designers can create highly efficient, ergonomic, and visually appealing kitchens.
Kitchen floor plans are indispensable tools in both residential and commercial settings. They help homeowners maximize space and create a kitchen that meets their specific needs and preferences. In commercial kitchens, floor plans are crucial for ensuring efficient workflow and compliance with safety regulations. Understanding the different types of kitchen floor plans and their advantages and disadvantages is essential for creating functional, safe, and beautiful kitchen spaces.
In this article, we will delve deeper into the world of kitchen floor plans, exploring their various types, benefits, and considerations. We will provide practical tips and insights to help readers optimize their kitchen layouts and create spaces that are both aesthetically pleasing and highly functional.
When creating a kitchen floor plan, there are several important points to consider to ensure functionality, efficiency, and aesthetics. Here are eight key points to keep in mind:
- Work Triangle
- Traffic Flow
- Appliance Placement
- Storage Solutions
- Lighting
- Ventilation
- Work Surfaces
- Island Considerations
By carefully considering these factors, you can create a kitchen floor plan that meets your specific needs and preferences, resulting in a space that is both functional and enjoyable to use.
Work Triangle
The work triangle is a fundamental concept in kitchen design that refers to the three main work centers in a kitchen: the sink, the cooktop, and the refrigerator. The efficiency of a kitchen layout is largely determined by the arrangement of these three elements and the distance between them. The goal is to create a work triangle that minimizes the amount of time and effort spent moving between these key areas.
The ideal work triangle is a tight, closed loop with the three elements positioned in close proximity to each other. This allows for smooth and efficient workflow, as the cook can easily move between the sink, cooktop, and refrigerator without having to take unnecessary steps. A well-designed work triangle can significantly reduce fatigue and improve overall kitchen functionality.
The dimensions of the work triangle are important to consider. The total distance around the triangle should be between 12 and 26 feet, with each leg of the triangle measuring between 4 and 9 feet. This range allows for comfortable movement and efficient use of the kitchen space.
When planning the work triangle, it is important to avoid creating any obstacles or barriers that could impede the flow of traffic. For example, placing a large island in the middle of the work triangle can make it difficult to move between the different work centers. Similarly, having a narrow walkway between the sink and the refrigerator can create congestion and slow down the workflow.
By carefully considering the work triangle and its dimensions, you can create a kitchen layout that is both efficient and user-friendly. A well-designed work triangle will make cooking and meal preparation a more enjoyable and productive experience.
Traffic Flow
Traffic flow refers to the movement of people and objects within a kitchen space. A well-designed kitchen floor plan should ensure smooth and efficient traffic flow, allowing users to move around the kitchen without hindrance or congestion.
There are several key considerations for optimizing traffic flow in a kitchen:
- Clear walkways: Ensure that there are clear and unobstructed walkways between all major work areas, including the sink, cooktop, refrigerator, and pantry. The minimum recommended width for a walkway is 36 inches, but 42 inches is more comfortable and allows for easier movement of multiple people.
- Avoid bottlenecks: Identify and eliminate any potential bottlenecks or pinch points where traffic may become congested. For example, avoid placing a narrow doorway or a large appliance in a high-traffic area.
- Consider the work triangle: The work triangle (discussed in the previous section) should be designed to minimize unnecessary movement and crossing paths. By placing the sink, cooktop, and refrigerator in close proximity and in a logical order, you can improve traffic flow and efficiency.
- Appliance placement: Appliances should be placed in a way that maximizes convenience and minimizes disruption to traffic flow. For example, the refrigerator should be easily accessible from the main work area, and the oven and microwave should be placed at a comfortable height for use.
By carefully considering traffic flow when creating a kitchen floor plan, you can create a space that is both functional and enjoyable to use. A well-designed kitchen layout will allow for easy movement and efficient use of the space, making cooking and meal preparation a more pleasant and productive experience.
Appliance Placement
Appliance placement is a crucial aspect of kitchen floor planning that can significantly impact the functionality, efficiency, and overall usability of the space. When determining the optimal placement of appliances, there are several key factors to consider:
1. Work Triangle: The work triangle, which consists of the sink, cooktop, and refrigerator, should be the primary consideration when placing appliances. The goal is to create a tight, closed loop that minimizes the distance and effort required to move between these three work centers. By placing appliances in close proximity to the work triangle, you can improve efficiency and reduce unnecessary steps.
2. Accessibility: Appliances should be placed in a way that maximizes accessibility and convenience. The refrigerator, for example, should be easily accessible from the main work area, allowing you to quickly and easily retrieve items without disrupting the flow of traffic. Similarly, the oven and microwave should be placed at a comfortable height for use, ensuring that you can easily reach them without straining or bending.
3. Ventilation: Proper ventilation is essential for maintaining a healthy and comfortable kitchen environment. Appliances that generate heat or moisture, such as the cooktop, oven, and dishwasher, should be placed near a window or an exhaust fan to ensure adequate ventilation. This will help to remove odors, smoke, and excess heat from the kitchen, creating a more pleasant and healthier space.
4. Space Requirements: It is important to consider the space requirements of each appliance when determining their placement. Make sure that there is sufficient space around each appliance to allow for proper operation and maintenance. For example, the refrigerator should have enough space on the sides and back to allow for proper air circulation, and the dishwasher should have enough space in front to allow for easy loading and unloading.
By carefully considering these factors, you can create an appliance placement plan that optimizes functionality, efficiency, and accessibility in your kitchen.
Storage Solutions
Storage solutions are a crucial aspect of kitchen floor planning, as they can significantly impact the functionality, organization, and overall usability of the space. When planning storage solutions for your kitchen, there are several key factors to consider:
1. Storage Needs: Carefully assess your storage needs before determining the types and amount of storage solutions required. Consider the items you need to store, their size, and how often they are used. This will help you determine the appropriate mix of cabinets, drawers, shelves, and other storage options.
2. Accessibility: Storage solutions should be placed in a way that maximizes accessibility and convenience. Frequently used items should be stored in easily accessible areas, while less frequently used items can be stored in higher cabinets or shelves. Consider the height and reach of the users when determining the placement of storage solutions.
3. Space Utilization: Make the most of the available space by utilizing vertical storage solutions such as tall cabinets, wall-mounted shelves, and pull-out drawers. Corner cabinets and lazy Susans can also be used to maximize storage capacity in hard-to-reach areas.
4. Types of Storage Solutions: There is a wide range of storage solutions available, each with its own advantages and disadvantages. Cabinets provide ample storage space and can be customized to match the kitchen’s style and dcor. Drawers offer easy access to stored items and can be used to store a variety of items, from utensils to cookware. Shelves provide open storage and can be used to display decorative items or frequently used items.
By carefully considering these factors, you can create a storage plan that optimizes functionality, organization, and accessibility in your kitchen.
Lighting
Proper lighting is essential for creating a functional, safe, and visually appealing kitchen. When planning the lighting for your kitchen, there are several key factors to consider:
1. Task Lighting: Task lighting provides focused illumination for specific work areas, such as the sink, cooktop, and countertop. Under-cabinet lighting, pendant lights, and recessed lights are all effective options for task lighting. Ensure that task lighting is positioned to minimize shadows and provide adequate illumination for food preparation and other kitchen tasks.
2. Ambient Lighting: Ambient lighting provides general illumination for the entire kitchen space. Ceiling-mounted fixtures, such as chandeliers or recessed lights, are commonly used for ambient lighting. The goal of ambient lighting is to create a comfortable and evenly lit environment for overall visibility and movement.
3. Accent Lighting: Accent lighting highlights specific features or areas of the kitchen, such as a kitchen island, a display cabinet, or a piece of artwork. Wall-mounted sconces, recessed lights, and track lighting can be used to create accent lighting effects. Accent lighting adds visual interest and depth to the kitchen space.
4. Natural Lighting: Natural light from windows and skylights can significantly enhance the kitchen environment. Position work areas near windows to take advantage of natural light during the day. Skylights can be strategically placed to provide additional natural light in areas that lack windows.
By carefully considering these factors, you can create a lighting plan that optimizes functionality, safety, and aesthetics in your kitchen.
Ventilation
Proper ventilation is essential for maintaining a healthy and comfortable kitchen environment. It helps to remove cooking odors, smoke, and excess heat, creating a more pleasant and healthier space for cooking and dining.
There are two main types of ventilation systems used in kitchens: natural ventilation and mechanical ventilation.
Natural ventilation relies on the movement of air through open windows, doors, and other openings in the kitchen. This type of ventilation is most effective in climates with mild temperatures and ample airflow. However, natural ventilation may not be sufficient in kitchens that generate a significant amount of heat, smoke, or odors.
Mechanical ventilation uses fans or blowers to circulate air and remove pollutants. There are two main types of mechanical ventilation systems: exhaust-only ventilation and balanced ventilation.
Exhaust-only ventilation systems use fans or blowers to remove air from the kitchen and expel it outdoors. This type of ventilation is effective in removing cooking odors, smoke, and excess heat. However, exhaust-only ventilation can create negative air pressure in the kitchen, which can draw in air from other parts of the house, including areas that may be contaminated with pollutants.
Balanced ventilation systems use fans or blowers to both remove air from the kitchen and supply fresh air from outdoors. This type of ventilation is more efficient and effective than exhaust-only ventilation, as it helps to maintain a neutral air pressure in the kitchen. Balanced ventilation systems are also more energy-efficient, as they do not need to work as hard to remove air from the kitchen.
When planning the ventilation for your kitchen, it is important to consider the following factors:
- The size of the kitchen
- The type of cooking that will be done in the kitchen
- The climate in which the kitchen is located
- The budget for the ventilation system
By carefully considering these factors, you can create a ventilation plan that optimizes air quality, comfort, and energy efficiency in your kitchen.
Work Surfaces
Work surfaces are a critical component of any kitchen, providing space for food preparation, cooking, and other tasks. When planning the layout of your kitchen, it is important to carefully consider the type, size, and placement of your work surfaces to ensure that they meet your needs and optimize the functionality of the space.
The most common type of work surface is a countertop, which is typically made from materials such as granite, quartz, laminate, or butcher block. Countertops can be installed along the perimeter of the kitchen or on a kitchen island. When choosing a countertop material, consider factors such as durability, heat resistance, and ease of maintenance.
In addition to countertops, other types of work surfaces that can be incorporated into a kitchen floor plan include:
- Kitchen islands: Kitchen islands are freestanding work surfaces that provide additional counter space and storage. They can also be used as a breakfast bar or dining area.
- Peninsulas: Peninsulas are work surfaces that are attached to the wall on one side and open on the other three sides. They provide additional counter space and can also be used as a breakfast bar or dining area.
- Butler’s pantries: Butler’s pantries are small rooms or closets that are used for food preparation and storage. They can also be used as a staging area for meals.
- Sculleries: Sculleries are separate rooms that are used for messy tasks such as food preparation and cleanup. They can help to keep the main kitchen clean and organized.
When planning the layout of your work surfaces, it is important to consider the following factors:
- The size of the kitchen: The size of the kitchen will determine the amount of space available for work surfaces.
- The type of cooking that you do: If you do a lot of cooking, you will need more counter space and storage. |The number of people who use the kitchen: If multiple people use the kitchen at the same time, you will need more work surfaces to accommodate everyone.
- The placement of appliances: The placement of appliances will affect the placement of work surfaces. For example, you will need to have counter space next to the stove for food preparation.
By carefully considering these factors, you can create a work surface layout that meets your needs and optimizes the functionality of your kitchen.
Island Considerations
Kitchen islands are a popular feature in many kitchens, providing additional counter space, storage, and seating. However, it is important to carefully consider the placement and design of your kitchen island to ensure that it meets your needs and optimizes the functionality of the space.
- Size and Shape: The size and shape of your kitchen island will depend on the size of your kitchen and the intended use of the island. A large island can provide ample space for food preparation, cooking, and entertaining, while a smaller island can be used for more specific tasks, such as a breakfast bar or a coffee station. The shape of the island can also vary, with rectangular, square, and L-shaped islands being the most common.
- Placement: The placement of your kitchen island is crucial to ensure that it does not impede traffic flow or create a cramped feel in the kitchen. The island should be positioned in a way that allows for easy access to all sides, while also maintaining a comfortable distance from other work surfaces and appliances. Consider the work triangle (discussed earlier) when determining the placement of your island to ensure that it does not disrupt the flow of movement between the sink, cooktop, and refrigerator.
- Functionality: When designing your kitchen island, consider the functionality that you need it to provide. If you plan on using the island for food preparation, make sure to include ample counter space and storage for utensils, appliances, and ingredients. If you plan on using the island for seating, choose a height and design that is comfortable for dining or entertaining. You can also incorporate additional features into your island, such as a sink, cooktop, or wine refrigerator, to enhance its functionality.
- Style: The style of your kitchen island should complement the overall design of your kitchen. Choose materials and finishes that match or coordinate with your cabinets, countertops, and other kitchen elements. Consider the overall aesthetic of your kitchen and select an island design that enhances the space and creates a cohesive look.
By carefully considering these factors, you can design a kitchen island that meets your specific needs and complements the overall functionality and style of your kitchen.









Related Posts








