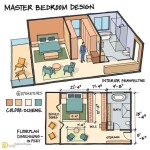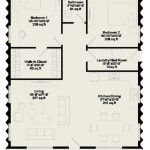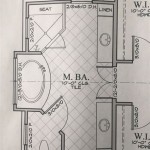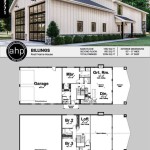An L-shaped floor plan is a distinctive architectural design that forms a right angle by connecting two rectangular sections of a building. This configuration is highly functional, allowing for efficient use of space and creating well-defined living areas. One classic example of an L-shaped floor plan is the suburban ranch-style home, where the kitchen, dining area, and living room form one wing of the “L” while the bedrooms and bathrooms form the other.
The L-shape design offers several advantages. It maximizes natural lighting by allowing for windows and doors on multiple sides of the building. Additionally, the separation between public and private spaces enhances privacy and noise reduction. The L-shaped floor plan also promotes fluidity and connectivity between different areas of the home, making it easy to move around and entertain guests.
In the following sections, we will explore the benefits and challenges of L-shaped floor plans, provide tips for designing them effectively, and showcase inspiring examples of their implementation.
Here are 8 important points about L-shaped floor plans:
- Efficient use of space
- Maximizes natural lighting
- Separates public and private areas
- Enhances privacy and noise reduction
- Creates well-defined living areas
- Promotes fluidity and connectivity
- Can be customized to fit various needs
- Suitable for both small and large homes
L-shaped floor plans offer a versatile and functional design solution that can enhance the livability and aesthetic appeal of any home.
Efficient use of space
L-shaped floor plans are renowned for their ability to maximize space utilization. The unique configuration allows for the creation of well-defined living areas while minimizing wasted space.
- No wasted hallways: Unlike traditional floor plans with long hallways leading to different rooms, L-shaped designs often eliminate the need for hallways altogether. This frees up valuable square footage that can be allocated to more functional areas.
- Multipurpose spaces: The open and connected nature of L-shaped floor plans encourages the creation of multipurpose spaces. For example, the kitchen can seamlessly flow into the dining area, which in turn can extend into the living room. This eliminates the need for separate rooms for each function, saving space.
- Efficient storage solutions: L-shaped floor plans often incorporate built-in storage solutions, such as closets, pantries, and bookshelves, into the design. These storage areas are strategically placed to maximize functionality and minimize clutter, further enhancing the efficient use of space.
- Compact and functional: L-shaped floor plans are inherently compact and functional. The right-angle configuration allows for the creation of cozy and intimate spaces without sacrificing functionality. This makes them an ideal choice for smaller homes or urban living.
Overall, the efficient use of space in L-shaped floor plans translates to a more spacious and comfortable living environment, without compromising on functionality or style.
Maximizes natural lighting
L-shaped floor plans excel at maximizing natural lighting by allowing for windows and doors on multiple sides of the building. This strategic placement of openings ensures that ample sunlight can penetrate deep into the home, creating a bright and airy living environment.
The right-angle configuration of the L-shape design allows for windows to be positioned on both the exterior and interior sides of the angle. This unique arrangement creates cross-ventilation and promotes the flow of natural light throughout the home. Even rooms that are not directly facing the sun can benefit from indirect lighting thanks to the open and connected nature of the floor plan.
Furthermore, L-shaped floor plans often incorporate large windows and sliding glass doors that lead to outdoor spaces, such as patios or balconies. This seamless connection between indoor and outdoor areas further enhances the sense of spaciousness and natural light within the home.
The abundance of natural lighting in L-shaped floor plans not only creates a more pleasant living environment but also offers practical benefits. Natural light has been shown to improve mood, boost productivity, and reduce energy consumption. By maximizing natural lighting, L-shaped floor plans contribute to the overall well-being and sustainability of the home.
Separates public and private areas
L-shaped floor plans effectively separate public and private areas within the home, creating a clear distinction between spaces for entertaining guests and spaces for relaxation and privacy.
- Designated public areas: The public areas of an L-shaped floor plan typically comprise the living room, dining room, and kitchen. These spaces are designed to be open and inviting, encouraging social interaction and entertaining. The strategic placement of windows and doors in these areas allows for ample natural light and views of the outdoors, creating a welcoming and spacious atmosphere.
- Private havens: The private areas of an L-shaped floor plan usually include the bedrooms and bathrooms. These spaces are situated in a more secluded part of the home, away from the hustle and bustle of the public areas. The bedrooms are designed to be cozy and restful, providing a sanctuary for relaxation and sleep. The bathrooms are designed to be functional and private, offering a sense of retreat and rejuvenation.
- Clear separation: The L-shape configuration of the floor plan creates a physical barrier between the public and private areas. This separation helps to minimize noise and distractions, ensuring that private moments are not disturbed by activities in the public areas. It also provides a sense of security and privacy for the occupants of the home.
- Flexibility and customization: L-shaped floor plans offer flexibility in terms of separating public and private areas. The placement of walls and doors can be customized to suit the specific needs and preferences of the homeowners. For example, a family with young children may choose to have the bedrooms closer to the public areas for easier supervision, while a couple may prefer a more private master suite situated at the far end of the home.
The separation of public and private areas in L-shaped floor plans not only enhances privacy and comfort but also contributes to the overall functionality and livability of the home.
Enhances privacy and noise reduction
L-shaped floor plans excel at enhancing privacy and reducing noise levels within the home, creating a more peaceful and comfortable living environment.
- Private and secluded bedrooms: In an L-shaped floor plan, the bedrooms are typically situated in a secluded wing of the home, away from the hustle and bustle of the public areas. This separation helps to minimize noise and distractions, ensuring that occupants can enjoy a restful and private sleep.
- Sound-dampening walls: L-shaped floor plans often incorporate sound-dampening materials into the walls and ceilings between the public and private areas. These materials help to absorb and reduce noise transmission, creating a quieter and more serene atmosphere in the bedrooms and other private spaces.
- Designated quiet zones: The L-shape configuration of the floor plan allows for the creation of designated quiet zones within the home. For example, a cozy reading nook or a home office can be tucked away in a quieter corner of the home, providing a sanctuary for focus and relaxation.
- Reduced noise from common areas: The separation of public and private areas in L-shaped floor plans helps to reduce noise from common areas, such as the living room and kitchen, from reaching the bedrooms and other private spaces. This is especially beneficial for families with young children or for individuals who work from home and require a quiet environment.
Overall, the L-shaped floor plan’s effective separation of public and private areas, combined with sound-dampening measures, creates a home environment that is both private and peaceful, promoting relaxation, productivity, and overall well-being.
Creates well-defined living areas
L-shaped floor plans excel at creating well-defined living areas that cater to different functions and activities, fostering a sense of organization and comfort within the home.
- Distinct public and private spaces: The L-shape configuration naturally divides the home into distinct public and private areas. The public areas, such as the living room, dining room, and kitchen, are typically located in one wing of the “L,” while the private areas, such as the bedrooms and bathrooms, are situated in the other wing. This separation creates a clear distinction between spaces for entertaining guests and spaces for relaxation and privacy.
- Functional zones within public areas: Within the public areas of an L-shaped floor plan, different functional zones can be easily defined. For example, the living room can be dedicated to relaxation and entertainment, while the dining room is reserved for meals and gatherings. The kitchen can be designed as a separate zone for meal preparation and cooking, or it can be integrated into the living or dining area to create a more open and social space.
- Designated private retreats: In the private areas of an L-shaped floor plan, each bedroom can be designed as a distinct retreat, offering a sense of privacy and individuality. The master suite can be situated in a secluded corner of the home, featuring a private bathroom and walk-in closet. Secondary bedrooms can be grouped together to create a dedicated sleeping area for children or guests.
- Versatile multipurpose spaces: L-shaped floor plans often incorporate multipurpose spaces that can be adapted to suit the changing needs of the homeowners. For example, a den or study can be used as a home office, a guest room, or a playroom. A sunroom or enclosed porch can serve as an additional living area, providing a bright and airy space for relaxation or entertaining.
Overall, the well-defined living areas created by L-shaped floor plans promote both functionality and comfort, providing a tailored living experience that meets the specific needs and preferences of the homeowners.
Promotes fluidity and connectivity
L-shaped floor plans are renowned for promoting fluidity and connectivity between different areas of the home, creating a seamless and inviting living environment.
The open and connected nature of L-shaped floor plans allows for easy movement and interaction between different functional zones. For example, the kitchen can flow seamlessly into the dining area, which in turn extends into the living room. This open layout encourages family and guests to interact and socialize, fostering a sense of togetherness and community.
The elimination of hallways and the strategic placement of doors and windows further contribute to the fluidity of movement within L-shaped floor plans. Wide doorways and large windows create a sense of spaciousness and openness, allowing for natural light to penetrate deep into the home and connecting different areas visually.
Furthermore, L-shaped floor plans often incorporate outdoor spaces, such as patios or balconies, into the design. These outdoor areas can be accessed directly from the living areas, creating a seamless connection between indoor and outdoor living. This integration of indoor and outdoor spaces expands the sense of connectivity and promotes a more relaxed and lifestyle.
Overall, the fluidity and connectivity promoted by L-shaped floor plans foster a sense of openness, spaciousness, and togetherness, making the home a more enjoyable and comfortable place to live.
Can be customized to fit various needs
L-shaped floor plans offer a high degree of customization to accommodate the diverse needs and preferences of homeowners. This versatility makes them suitable for a wide range of lifestyles, family structures, and architectural styles.
- Adaptable to different lot shapes and sizes: L-shaped floor plans can be adapted to fit various lot shapes and sizes. They are particularly well-suited for narrow or irregularly shaped lots, as the L-shape configuration allows for efficient use of space while maximizing natural light and ventilation.
- Flexible room arrangements: The open and connected nature of L-shaped floor plans allows for flexible room arrangements. Rooms can be easily reconfigured to suit changing needs, such as expanding the living room to accommodate a growing family or converting a spare bedroom into a home office.
- Tailored to specific lifestyles: L-shaped floor plans can be customized to fit specific lifestyles and preferences. For example, a family with young children may opt for a design with the bedrooms located in a separate wing of the home, while a couple may prefer a more open layout with the master suite integrated into the main living area.
- Incorporation of outdoor spaces: L-shaped floor plans can be designed to seamlessly incorporate outdoor spaces, such as patios, balconies, or courtyards. These outdoor areas can be accessed directly from the living areas, creating a cohesive indoor-outdoor living experience.
The customizable nature of L-shaped floor plans ensures that they can be tailored to meet the unique requirements and aspirations of each homeowner, creating a truly personalized living environment.
Suitable for both small and large homes
L-shaped floor plans are highly adaptable and can be tailored to suit both small and large homes. Their versatility makes them a popular choice for a wide range of homeowners, from those seeking compact and efficient living spaces to those desiring spacious and expansive homes.
- Small homes: L-shaped floor plans excel in maximizing space utilization, making them ideal for small homes. The efficient layout eliminates wasted hallways and allows for the creation of multipurpose spaces, such as a kitchen that seamlessly flows into the dining area. This space-saving design creates a sense of openness and spaciousness in even the most compact homes.
- Large homes: L-shaped floor plans can also be adapted to accommodate large homes. The L-shape configuration allows for the creation of expansive living areas, such as a grand living room that extends into a formal dining room. Additionally, the separation of public and private areas ensures privacy and tranquility in larger homes, creating distinct zones for entertaining guests and retreating to private spaces.
- Flexibility and customization: The customizable nature of L-shaped floor plans makes them suitable for both small and large homes. In small homes, the focus may be on maximizing space and creating a cohesive flow between different areas. In larger homes, the emphasis may be on creating distinct living zones and incorporating luxurious amenities, such as walk-in closets and en suite bathrooms.
- Efficient use of space: L-shaped floor plans are renowned for their efficient use of space. The L-shape configuration allows for the creation of well-defined living areas while minimizing wasted space. This thoughtful design ensures that every square foot of the home is utilized effectively, creating a comfortable and functional living environment.
Overall, the versatility and adaptability of L-shaped floor plans make them suitable for homes of all sizes. Their ability to maximize space, create well-defined living areas, and accommodate diverse needs and preferences makes them a popular choice for homeowners seeking a functional and stylish living environment.










Related Posts








