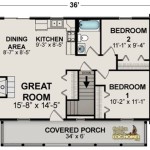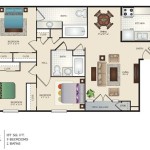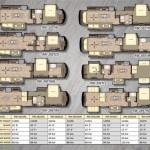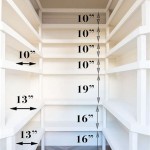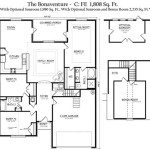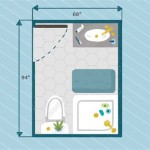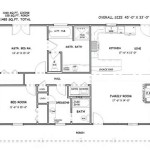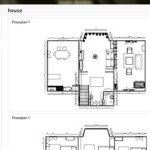Lake home floor plans are specialized blueprints designed to optimize the unique challenges and opportunities of waterfront living. These plans consider factors such as maximizing natural light and stunning views, accommodating outdoor living spaces, and ensuring efficient access to the water.
From cozy cabins to sprawling vacation retreats, lake home floor plans cater to a wide range of lifestyles and preferences. Whether you seek tranquility, adventure, or a seamless blend of both, a well-designed lake home plan can transform your waterfront property into a sanctuary that enhances your connection to nature and creates lasting memories.
In this article, we will explore the essential elements of lake home floor plans, showcase inspiring design ideas, and provide practical guidance to help you create your dream lakefront haven.
When designing a lake home floor plan, there are several key considerations to keep in mind:
- Maximize views
- Embrace natural light
- Create outdoor living spaces
- Ensure easy water access
- Consider multi-level designs
- Plan for storage
- Think about guest accommodations
- Personalize to your lifestyle
By incorporating these elements into your lake home floor plan, you can create a space that is both functional and enjoyable, allowing you to fully embrace the unique beauty and tranquility of waterfront living.
Maximize views
Capitalizing on the stunning vistas that often accompany lakefront living is paramount in lake home floor plans. Every room should be designed to capture the beauty of the surroundings, whether it’s the shimmering water, lush greenery, or distant mountaintops.
- Expansive windows and doors: Large windows and sliding glass doors blur the lines between indoor and outdoor spaces, allowing for panoramic views and an abundance of natural light. Consider floor-to-ceiling windows in the living room, dining room, and master bedroom to maximize the impact.
- Multiple vantage points: Create multiple seating areas and decks at different levels to offer a variety of perspectives on the lake. A cozy window nook in the living room provides a serene spot for reading, while an elevated deck off the master suite offers breathtaking sunrise views.
- Open floor plans: Open floor plans eliminate visual barriers, allowing for uninterrupted sightlines across the main living areas. This design approach ensures that every room enjoys the stunning views and creates a sense of spaciousness.
- Outdoor living spaces: Extend the living space outdoors with patios, decks, and balconies that overlook the lake. These areas provide the perfect setting for al fresco dining, entertaining guests, or simply soaking up the beauty of the surroundings.
By carefully considering how to maximize views, lake home floor plans can create a truly immersive experience, where the beauty of the natural surroundings becomes an integral part of everyday living.
Embrace natural light
Natural light is essential for creating a warm, inviting, and healthy living space. In lake home floor plans, maximizing natural light is crucial to enhance the connection to the outdoors and create a sense of spaciousness.
Large windows and skylights: Incorporate large windows and skylights throughout the home to allow ample natural light to flood the interior. Place windows strategically to capture the best views of the lake and surrounding landscape. Consider floor-to-ceiling windows in the living room and master bedroom to create a seamless transition between indoors and outdoors.
Open floor plans: Open floor plans eliminate visual barriers and allow natural light to penetrate deep into the home. By connecting the living room, dining room, and kitchen, you can create a bright and airy living space that feels larger and more inviting.
Light-colored interiors: Choose light-colored paint, flooring, and furniture to reflect and amplify natural light. Avoid dark colors that absorb light and make the space feel smaller and dimmer. White, beige, and light gray are excellent choices for creating a bright and airy atmosphere.
By embracing natural light in lake home floor plans, you can create a space that is both beautiful and functional. Natural light not only enhances the aesthetics of the home but also provides numerous health benefits, such as improved mood, increased productivity, and reduced eye strain.
Create outdoor living spaces
Extending the living space outdoors is essential in lake home floor plans. Outdoor living spaces provide a seamless transition between indoor and outdoor environments, allowing you to fully embrace the beauty of your waterfront property.
- Patios and decks: Patios and decks are versatile outdoor living spaces that can be used for dining, entertaining, or simply relaxing. Design your patio or deck to take advantage of the best views of the lake and surrounding landscape. Consider incorporating built-in seating, fire pits, and outdoor kitchens to enhance functionality and comfort.
- Screened porches: Screened porches offer a protected space to enjoy the outdoors without being bothered by insects. Screened porches can be furnished with comfortable seating, dining tables, and even hammocks, creating a cozy and inviting retreat.
- Balconies: Balconies extend the living space vertically, providing stunning views from an elevated perspective. Balconies can be attached to bedrooms, living rooms, or master suites, offering a private outdoor sanctuary to enjoy the beauty of the surroundings.
- Fire pits and outdoor fireplaces: Fire pits and outdoor fireplaces create a warm and inviting ambiance, perfect for evening gatherings or roasting marshmallows under the stars. Consider placing your fire pit or fireplace in a central location to maximize its use and enjoyment.
By incorporating outdoor living spaces into your lake home floor plan, you can create a seamless connection to the natural beauty of your surroundings and extend your living space beyond the walls of the home.
Ensure easy water access
Easy access to the water is paramount in lake home floor plans. Whether you enjoy swimming, boating, fishing, or simply relaxing by the shore, your floor plan should facilitate seamless movement between the home and the waterfront.
- Waterfront decks and patios: Extend your living space directly to the water’s edge with waterfront decks and patios. These outdoor areas provide a convenient and enjoyable spot to launch kayaks, moor your boat, or simply soak up the sun while enjoying stunning lake views.
- Walk-out basements: Walk-out basements offer direct access to the water from the lower level of the home. This design is ideal for homes built on sloping lots, as it allows for a seamless transition between indoor and outdoor living spaces. Walk-out basements can be used as family rooms, recreation areas, or even guest suites.
- Boathouses and docks: If you plan on keeping a boat on the property, consider incorporating a boathouse or dock into your floor plan. Boathouses provide secure storage for your boat and can also be used as a workshop or gathering space. Docks provide a convenient way to access the water and can be used for swimming, fishing, or simply enjoying the views.
- Designated swimming areas: If swimming is a priority, designate a specific area of the waterfront for swimming. This could involve creating a sandy beach, installing a floating dock, or clearing a section of the shoreline for easy access to the water.
By ensuring easy water access in your lake home floor plan, you can maximize your enjoyment of the waterfront and create a truly immersive living experience.
Consider multi-level designs
Multi-level designs can add depth, interest, and functionality to lake home floor plans. By incorporating different levels, you can create distinct living spaces, maximize views, and enhance the overall flow of the home.
Split-level designs: Split-level homes feature staggered floor levels that create a sense of separation and privacy between different areas of the home. This design is ideal for sloping lots, as it allows for easy access to different levels from the exterior. Split-level designs can incorporate sunken living rooms, elevated dining areas, and bedrooms on multiple levels.
Raised ranch designs: Raised ranch homes are characterized by a main living area that is elevated above the ground level. This design provides panoramic views and allows for a walk-out basement that leads directly to the backyard and waterfront. Raised ranch homes are particularly well-suited for homes built on hillsides or uneven terrain.
Multi-story designs: Multi-story homes offer the most vertical space and flexibility in lake home floor plans. Two-story and three-story homes allow for separate living areas on different floors, such as a main living area on the first floor and private bedrooms on the upper floors. Multi-story designs can also incorporate balconies, decks, and rooftop terraces to maximize outdoor living space and stunning views.
Cantilevered designs: Cantilevered designs involve extending a portion of the floor structure beyond the supporting walls. This creates dramatic cantilevered balconies, decks, or even entire rooms that appear to float over the water. Cantilevered designs offer breathtaking views and a unique architectural statement.
Multi-level designs can add value, functionality, and visual interest to lake home floor plans. By carefully considering the different options and incorporating them into your design, you can create a home that is both beautiful and practical, fully embracing the unique opportunities of waterfront living.
Plan for storage
Adequate storage is essential in any home, but it becomes even more crucial in lake homes. Lake homes often store seasonal items such as water sports equipment, fishing gear, and outdoor furniture. Additionally, many lake homes are used as vacation homes, which means that guests may need to store their belongings during their stay.
There are several ways to incorporate ample storage into lake home floor plans. One effective strategy is to utilize built-in storage solutions. Built-in shelves, cabinets, and drawers can be seamlessly integrated into walls, closets, and under-stair areas, providing discreet and space-saving storage options.
Another smart storage solution is to incorporate multi-purpose furniture. Ottomans with built-in storage, coffee tables with hidden compartments, and beds with drawers underneath can provide additional storage without sacrificing style or comfort. Additionally, consider installing pegboards or slat walls in garages, mudrooms, and laundry rooms to maximize vertical storage space and keep items organized.
Closets are another essential component of lake home storage. Ample closet space should be planned for each bedroom, as well as in common areas such as the entryway, laundry room, and garage. Consider incorporating walk-in closets or reach-in closets with customizable shelving systems to accommodate a variety of storage needs.
By carefully planning for storage in lake home floor plans, you can ensure that your home remains organized, clutter-free, and comfortable for both residents and guests.
Think about guest accommodations
Lake homes often welcome a steady stream of guests, from extended family and friends to fellow boaters and vacationers. To ensure that your guests feel comfortable and have a memorable stay, it’s essential to carefully consider guest accommodations in your lake home floor plan.
One important aspect to think about is the number of guest bedrooms and bathrooms you’ll need. Consider the size of your family and the frequency with which you host guests. If you anticipate having a large number of guests regularly, you may want to incorporate multiple guest bedrooms and bathrooms into your floor plan. This will provide your guests with privacy and comfort, allowing them to fully enjoy their stay.
The location of the guest accommodations is also an important consideration. If possible, try to situate the guest bedrooms in a separate wing or on a different level of the home to provide your guests with a sense of privacy. This will also help to minimize noise and disruptions for both your guests and your family.
When designing the guest bedrooms, focus on creating a comfortable and welcoming space. Choose comfortable beds, high-quality linens, and tasteful decor. Consider adding amenities such as TVs, Wi-Fi access, and charging stations to enhance their stay. Additionally, providing access to a private balcony or patio can give your guests a dedicated outdoor space to relax and enjoy the lake views.
By carefully considering guest accommodations in your lake home floor plan, you can ensure that your guests have a comfortable and enjoyable stay, fostering lasting memories and strengthening your bonds with loved ones.
Personalize to your lifestyle
Lake home floor plans should be tailored to your unique lifestyle and preferences. Consider how you and your family will use the home, both on a daily basis and during special occasions. If you enjoy entertaining guests, incorporating a spacious living room and dining area into your floor plan is essential. If you’re an avid boater or water sports enthusiast, direct access to the water and ample storage for your gear should be prioritized.
Think about the activities you enjoy and the hobbies you pursue. If you’re a bookworm, consider incorporating a cozy reading nook or library into your design. If you love to cook, a well-equipped kitchen with plenty of counter space and storage will be a must-have. By customizing your lake home floor plan to your lifestyle, you can create a space that truly reflects your personality and passions.
Consider the long-term as well. If you plan to retire at your lake home or spend extended periods there in the future, accessibility features may become important. Incorporating wider doorways, ramps, and accessible bathrooms can ensure that your home remains comfortable and safe as you age.
Your lake home should be a reflection of your dreams and aspirations. By personalizing your floor plan to your lifestyle, you can create a space that is both functional and deeply meaningful, a place where you can create lasting memories and live life to the fullest.
Remember, your lake home is not just a house; it’s a sanctuary, a place where you can escape the hustle and bustle of everyday life and reconnect with nature and loved ones. By carefully considering your lifestyle and preferences, and incorporating them into your lake home floor plan, you can create a space that is uniquely yours, a place where you can truly relax, recharge, and embrace the beauty of waterfront living.










Related Posts

