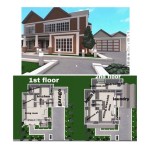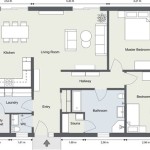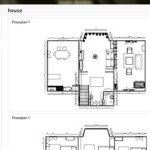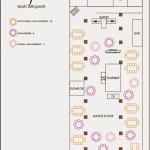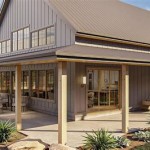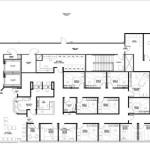Lake House Floor Plans define the layout and design of a house built near or on a lake. These plans are specifically tailored to maximize the views of the lake and to create an indoor-outdoor living experience that takes advantage of the natural beauty of the surroundings. For example, a lake house floor plan may include large windows and doors that lead to a deck or patio overlooking the lake, as well as an open floor plan that allows for easy flow between the living areas and the outdoors.
In addition to providing stunning views of the lake, lake house floor plans also consider the practicalities of living near a body of water. They often include features such as mudrooms for storing wet gear, laundry rooms for washing towels and swimsuits, and outdoor showers for rinsing off after a day on the lake. Lake house floor plans also typically take into account the potential for flooding and other weather-related hazards, and may include features such as elevated foundations and flood-resistant materials to protect the home from damage.
The specific features and layout of a lake house floor plan will vary depending on the size and style of the home, as well as the specific needs of the homeowner. However, all lake house floor plans share the common goal of creating a comfortable and enjoyable living space that takes full advantage of the beautiful lakefront setting.
When designing a lake house, it is important to consider the following 9 points:
- Maximize lake views
- Create indoor-outdoor flow
- Include mudrooms and laundry rooms
- Use flood-resistant materials
- Consider elevated foundations
- Plan for outdoor showers
- Design for easy maintenance
- Incorporate energy-efficient features
- Consider future expansion
By considering these factors, you can create a lake house floor plan that is both beautiful and functional.
Maximize lake views
One of the most important considerations when designing a lake house floor plan is how to maximize the views of the lake. This can be done in a number of ways, including:
- Large windows and doors: Large windows and doors allow natural light to flood into the home and provide stunning views of the lake. They can be placed in the living room, dining room, kitchen, and bedrooms to create a seamless connection between the indoors and outdoors.
- Open floor plan: An open floor plan allows for easy flow between the living areas and the outdoors. This creates a more spacious and inviting atmosphere, and it makes it easier to enjoy the views of the lake from multiple vantage points.
- Elevated decks and patios: Elevated decks and patios provide a great way to enjoy the views of the lake from a different perspective. They can be placed off of the living room, dining room, or bedrooms, and they can be furnished with comfortable seating and dining areas.
- Rooftop terraces: Rooftop terraces offer the best views of the lake, and they can be a great place to relax and entertain guests. They can be accessed from the upper floors of the home, and they can be furnished with comfortable seating, dining areas, and even a hot tub.
By incorporating these features into your lake house floor plan, you can create a home that takes full advantage of the beautiful lakefront setting.
In addition to the above, here are some other tips for maximizing lake views in your lake house floor plan:
- Orient the home towards the lake: When possible, orient the home towards the lake so that the main living areas have the best views.
- Use reflective materials: Reflective materials, such as glass and water, can help to bounce light around and create the illusion of a larger space. This can be especially effective in smaller homes.
- Minimize clutter: Clutter can block views and make a space feel smaller. Keep your home clutter-free to maximize the views of the lake.
Create indoor-outdoor flow
Creating a seamless indoor-outdoor flow is essential for any lake house. This allows you to enjoy the beautiful lakefront setting from the comfort of your home, and it also makes it easy to entertain guests and host gatherings.
There are a number of ways to create indoor-outdoor flow in your lake house floor plan, including:
- Large windows and doors: Large windows and doors allow natural light to flood into the home and provide stunning views of the lake. They can be placed in the living room, dining room, kitchen, and bedrooms to create a seamless connection between the indoors and outdoors.
- Open floor plan: An open floor plan allows for easy flow between the living areas and the outdoors. This creates a more spacious and inviting atmosphere, and it makes it easier to enjoy the views of the lake from multiple vantage points.
- Indoor-outdoor living spaces: Indoor-outdoor living spaces, such as screened porches and sunrooms, provide a great way to enjoy the outdoors without having to worry about the elements. They can be furnished with comfortable seating and dining areas, and they can even be equipped with fireplaces or heaters to extend their use into the cooler months.
- Outdoor decks and patios: Outdoor decks and patios are a great place to relax and entertain guests. They can be placed off of the living room, dining room, or bedrooms, and they can be furnished with comfortable seating, dining areas, and even a hot tub.
By incorporating these features into your lake house floor plan, you can create a home that takes full advantage of the beautiful lakefront setting and provides a seamless indoor-outdoor living experience.
In addition to the above, here are some other tips for creating indoor-outdoor flow in your lake house floor plan:
- Use natural materials: Natural materials, such as wood and stone, can help to create a more seamless transition between the indoors and outdoors.
- Use similar colors and finishes: Using similar colors and finishes indoors and outdoors can help to create a more cohesive look and feel.
- Minimize clutter: Clutter can block views and make a space feel smaller. Keep your home clutter-free to maximize the indoor-outdoor flow.
Include mudrooms and laundry rooms
Mudrooms and laundry rooms are essential for any lake house. They provide a place to store wet and dirty gear, and they help to keep the rest of the house clean and tidy.
- Mudrooms
Mudrooms are typically located near the entrance of the home, and they provide a place to store wet and dirty gear, such as boots, coats, and umbrellas. They can also be used to store other items, such as sports equipment and gardening tools. Mudrooms often include features such as built-in benches, cubbies, and hooks to help keep everything organized. Some mudrooms may also include a sink for washing hands and feet, and a washer and dryer for laundering wet clothes.
- Laundry rooms
Laundry rooms are typically located on the lower level of the home, near the bedrooms. They provide a place to wash, dry, and fold clothes. Laundry rooms often include features such as a washer and dryer, a sink, and cabinets for storage. Some laundry rooms may also include a folding table and an ironing board.
By including mudrooms and laundry rooms in your lake house floor plan, you can help to keep your home clean and tidy, and you can provide a convenient place to store wet and dirty gear.
Use flood-resistant materials
Lake houses are at risk of flooding, so it is important to use flood-resistant materials in their construction. Flood-resistant materials are designed to withstand the effects of water damage, such as swelling, warping, and rotting. They can also help to prevent the growth of mold and mildew.
There are a number of different flood-resistant materials available, including:
- Pressure-treated lumber: Pressure-treated lumber is treated with chemicals that help to protect it from rot and decay. It is a good choice for framing, decking, and other structural components.
- Concrete: Concrete is a durable and flood-resistant material. It can be used for foundations, walls, and floors.
- Masonry: Masonry, such as brick and stone, is another durable and flood-resistant material. It can be used for foundations, walls, and chimneys.
- Steel: Steel is a strong and flood-resistant material. It can be used for framing, decking, and other structural components.
In addition to using flood-resistant materials, there are a number of other things you can do to help protect your lake house from flooding, including:
- Elevate your home: Elevating your home above the ground can help to protect it from flooding.
- Install flood vents: Flood vents are designed to allow water to enter and exit your home during a flood. This can help to reduce the pressure on your home and prevent it from collapsing.
- Purchase flood insurance: Flood insurance can help to cover the costs of repairing or replacing your home and its contents if it is damaged by a flood.
By using flood-resistant materials and taking other precautions, you can help to protect your lake house from flooding.
Consider elevated foundations
Elevating your lake house on a foundation can help to protect it from flooding and other water damage. There are a number of benefits to consider when choosing an elevated foundation for your lake house, including:
- Reduced risk of flooding: Elevated foundations can help to reduce the risk of flooding by raising your home above the ground level. This can be especially important in areas that are prone to flooding, such as near rivers, lakes, and oceans.
- Reduced risk of water damage: Elevated foundations can also help to reduce the risk of water damage from other sources, such as heavy rains, snowmelt, and hurricanes. This is because water is less likely to reach your home if it is elevated above the ground.
- Improved drainage: Elevated foundations can help to improve drainage around your home. This can help to prevent water from pooling around your home and causing problems such as mold and mildew.
- Increased curb appeal: Elevated foundations can also increase the curb appeal of your home. This is because they can make your home look more stately and impressive.
There are a few different types of elevated foundations that you can choose from, including:
- Crawlspace foundations: Crawlspace foundations are elevated on piers or columns, and they have a crawlspace beneath the home. Crawlspace foundations are relatively inexpensive to build, but they can be more difficult to access and maintain than other types of foundations.
- Basement foundations: Basement foundations are elevated on a concrete wall, and they have a basement beneath the home. Basement foundations are more expensive to build than crawlspace foundations, but they provide more space for storage and recreation.
- Slab-on-grade foundations: Slab-on-grade foundations are poured directly on the ground, and they do not have a crawlspace or basement. Slab-on-grade foundations are the least expensive type of foundation to build, but they are also the most susceptible to water damage.
The type of elevated foundation that you choose will depend on a number of factors, including the size and style of your home, the soil conditions on your property, and your budget.
Plan for outdoor showers
Outdoor showers are a great addition to any lake house. They provide a convenient way to rinse off after a swim, boat ride, or other water activity. They can also be used to wash muddy feet or paws, or to rinse off beach gear. Outdoor showers can be simple or elaborate, depending on your needs and budget.
- Location: The best location for an outdoor shower is near the lake or other water body. This will make it easy to rinse off after swimming or other water activities. You may also want to consider placing the shower near a door or entrance to the house, so that you can easily access it from indoors.
- Privacy: If you are concerned about privacy, you may want to install a privacy screen or fence around the shower. You can also plant shrubs or trees around the shower to create a more private setting.
- Drainage: It is important to ensure that the shower has proper drainage. This will prevent water from pooling around the shower and causing problems such as mold and mildew. You can install a drain in the floor of the shower, or you can slope the ground away from the shower so that water drains away naturally.
- Hot and cold water: If you want to be able to use your outdoor shower year-round, you will need to install hot and cold water lines. This will allow you to take a warm shower even when the weather is cold.
Once you have considered these factors, you can start planning the design of your outdoor shower. There are many different design options to choose from, so you can find a shower that fits your needs and style.
Design for easy maintenance
Lake houses require more maintenance than traditional homes due to their exposure to the elements. By designing your lake house for easy maintenance, you can save yourself time and money in the long run.
- Choose low-maintenance materials: When choosing materials for your lake house, opt for those that are low-maintenance and easy to clean. For example, choose vinyl siding over wood siding, and choose tile or laminate flooring over carpet.
- Minimize nooks and crannies: Nooks and crannies are dust and dirt magnets. When designing your lake house, minimize the number of nooks and crannies to make cleaning easier.
- Provide easy access to all areas: Make sure that all areas of your lake house are easy to access for cleaning and maintenance. For example, install pull-down stairs to access the attic, and make sure that all windows and doors are easy to open and close.
- Consider a screened porch: A screened porch can help to keep dirt and debris out of your lake house. This can reduce the amount of cleaning required, and it can also help to protect your furniture and other belongings from the elements.
By following these tips, you can design a lake house that is easy to maintain and keep clean.
Incorporate energy-efficient features
Incorporating energy-efficient features into your lake house floor plan can help you to save money on your energy bills and reduce your environmental impact. There are a number of different energy-efficient features that you can choose from, including:
- Energy-efficient appliances: When choosing appliances for your lake house, opt for those that are Energy Star certified. Energy Star appliances meet strict energy efficiency standards, and they can help you to save money on your energy bills.
- LED lighting: LED lighting is more energy-efficient than traditional incandescent lighting. It also lasts longer, so you won’t have to replace it as often.
- Solar panels: Solar panels can be used to generate electricity from the sun. This can help you to reduce your reliance on the grid and save money on your energy bills.
- Geothermal heating and cooling: Geothermal heating and cooling systems use the earth’s natural heat to heat and cool your home. This can be a very energy-efficient way to heat and cool your home, and it can help you to save money on your energy bills.
By incorporating these energy-efficient features into your lake house floor plan, you can help to reduce your energy consumption and save money on your energy bills.
In addition to the above, here are some other tips for incorporating energy-efficient features into your lake house floor plan:
- Orient your home to take advantage of the sun: Orienting your home to take advantage of the sun can help you to reduce your energy consumption for heating and cooling. For example, you can place your living room on the south side of your home so that it can take advantage of the sun’s heat in the winter.
- Install a programmable thermostat: A programmable thermostat can help you to save energy by automatically adjusting the temperature of your home when you are away or asleep.
- Use energy-efficient landscaping: Energy-efficient landscaping can help to reduce your energy consumption for heating and cooling. For example, you can plant trees around your home to provide shade in the summer and windbreaks in the winter.
By following these tips, you can create a lake house that is energy-efficient and comfortable.
Consider future expansion
If you think you may want to expand your lake house in the future, it is important to consider this when creating your floor plan. This will help you to avoid making changes to your home that could be costly or difficult down the road.
There are a few things to consider when planning for future expansion. First, think about what kind of additions you may want to make. Do you want to add a bedroom? A bathroom? A garage? Once you know what you want to add, you can start to think about where you would like to put it.
When choosing a location for your future expansion, keep in mind the following factors:
- The size and shape of your lot: Make sure that you have enough space on your lot to accommodate your future expansion.
- The location of your existing home: You will want to choose a location for your future expansion that is close to your existing home, but that does not interfere with the current layout.
- The orientation of your home: You will want to choose a location for your future expansion that takes advantage of the natural light and views.
- The existing utilities: You will need to make sure that there are adequate utilities, such as water and sewer, to support your future expansion.
Once you have considered all of these factors, you can start to develop a floor plan that includes your future expansion. This will help you to avoid making changes to your home that could be costly or difficult down the road.










Related Posts

