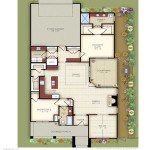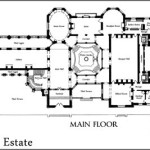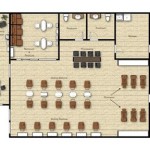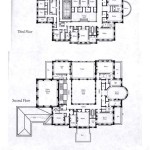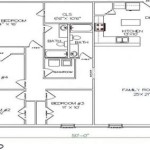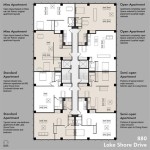A living room floor plan is a graphical depiction of the layout and arrangement of a living room, typically from a bird’s-eye perspective. It outlines the placement of furniture, fixtures, and architectural elements, allowing individuals to visualize and plan the space before implementation. For instance, when designing a living room, a floor plan helps determine the optimal placement of a sofa to maximize seating, or the location of a coffee table to ensure accessibility.
Creating a well-designed living room floor plan is essential for achieving a functional and aesthetically pleasing living space. By considering various factors such as traffic flow, furniture scale, and overall style, a floor plan assists in optimizing the use of space, creating a cohesive layout, and enhancing the room’s ambiance.
When creating a living room floor plan, consider the following key points:
- Define room purpose
- Consider traffic flow
- Measure the room
- Draw to scale
- Locate focal points
- Choose furniture size
- Arrange furniture
- Accessorize and decorate
By following these guidelines, you can create a well-designed living room floor plan that optimizes space, enhances functionality, and reflects your personal style.
Define room purpose
Defining the purpose of your living room is the foundation for creating a functional and inviting space. Consider how you and your family primarily use the room. Will it be a place for relaxing, entertaining, or both? Identifying the main activities that will take place in the living room will help you prioritize furniture choices, layout, and overall design.
For example, if your living room is primarily used for relaxation, you may want to focus on creating a cozy and comfortable atmosphere with plush seating, soft lighting, and warm colors. On the other hand, if you frequently entertain guests, you may prioritize seating arrangements that encourage conversation and provide ample space for movement. Understanding the intended use of the living room will guide your decision-making process and ensure that the final design aligns with your needs and preferences.
Furthermore, consider the relationship between the living room and adjacent spaces. Does it flow seamlessly into the dining room or kitchen? Are there any specific sightlines or focal points that you want to highlight? Defining the room’s purpose will help you create a cohesive and well-connected living space that enhances the overall functionality of your home.
Once you have a clear understanding of the purpose of your living room, you can move on to other important aspects of creating a floor plan, such as considering traffic flow, measuring the room, and choosing furniture size.
Consider traffic flow
When creating a living room floor plan, it is essential to consider traffic flow to ensure a functional and comfortable space. Traffic flow refers to the movement of people through a room and between different areas of the home. A well-planned layout will allow for easy and unobstructed movement, preventing congestion and creating a more enjoyable living environment.
To optimize traffic flow in your living room, start by identifying the main entry and exit points. These are typically doorways and hallways that connect the living room to other parts of the house. Once you know where people will be entering and leaving the room, you can begin to arrange furniture and other elements in a way that minimizes obstacles and maximizes flow.
Avoid placing large pieces of furniture directly in front of doorways or walkways. This will create a bottleneck and make it difficult for people to move around the room. Instead, position furniture parallel to walls or at an angle to allow for easy passage. Consider the size and scale of furniture in relation to the room’s dimensions. Overcrowding the space with too much furniture can restrict movement and create a cluttered and uncomfortable atmosphere.
In addition to furniture placement, consider the placement of other objects and elements in the room, such as rugs, plants, and dcor. These items can also affect traffic flow and should be positioned in a way that does not impede movement. Area rugs, for example, should be placed away from high-traffic areas to avoid tripping hazards.
By carefully considering traffic flow when creating your living room floor plan, you can create a space that is both functional and inviting, allowing for easy movement and a comfortable living experience.
Measure the room
Measuring the room accurately is a crucial step in creating a living room floor plan. It provides the foundation for determining the scale and arrangement of furniture and other elements within the space. Without precise measurements, it is difficult to create a plan that utilizes the room’s dimensions effectively.
To measure the room, you will need a measuring tape and a notebook or digital device to record your measurements. Start by measuring the length and width of the room. Note down these measurements in feet or meters, whichever unit of measurement you prefer to use. Be sure to measure the room along the walls, not diagonally.
Next, measure the height of the ceiling. This measurement is important for determining the scale of furniture and the placement of lighting fixtures. Note down the ceiling height in feet or meters.
In addition to the overall dimensions of the room, you should also measure any architectural features that may affect the placement of furniture or other elements. This includes windows, doors, alcoves, and built-in features such as fireplaces or bookcases. Measure the width and height of windows and doors, and note down their location in relation to the walls.
Once you have recorded all of the measurements, you can use them to create a scale drawing of the room. This drawing will serve as the basis for your living room floor plan.
Draw to scale
Drawing a living room floor plan to scale involves creating a miniature representation of the room on paper or using a digital design tool. This scale drawing maintains the accurate proportions and dimensions of the actual room, allowing you to plan the layout and arrangement of furniture and other elements with precision.
To draw a to-scale floor plan, start by choosing a scale. A common scale for residential floor plans is 1/4 inch equals 1 foot. This means that for every 1 foot in the actual room, you will draw 1/4 inch on the plan. Other common scales include 1/8 inch equals 1 foot and 1/2 inch equals 1 foot. Choose a scale that is appropriate for the size of your room and the level of detail you want to include in your plan.
Once you have chosen a scale, measure and mark the perimeter of the room on the paper or digital design tool. Use a ruler or measuring tape to ensure accuracy. Then, measure and mark the location of any windows, doors, alcoves, or other architectural features. Be sure to include the dimensions of these features on the plan.
Next, draw in the furniture and other elements you want to include in the room. Use the measurements you took earlier to determine the scale of the furniture and its placement within the room. Cut out paper templates of the furniture to scale and move them around on the plan until you find an arrangement that you like.
Locate focal points
Focal points are elements within a room that naturally draw the eye and become the center of attention. In a living room, common focal points include fireplaces, large windows, artwork, and architectural features such as vaulted ceilings or exposed beams. Identifying and utilizing focal points is essential for creating a visually appealing and well-balanced living room floor plan.
To locate potential focal points in your living room, consider the following factors:
- Natural light: Large windows and doors that allow ample natural light into the room can serve as natural focal points. Consider placing seating or a conversation area near these windows to take advantage of the views and create a bright and inviting atmosphere.
- Architectural features: Unique architectural features such as fireplaces, built-in bookshelves, or vaulted ceilings can become stunning focal points in a living room. Highlight these features by positioning furniture and lighting to draw attention to them and create a sense of grandeur.
- Artwork and decor: Statement artwork, sculptures, or large mirrors can also serve as focal points in a living room. Place these pieces in prominent locations where they can be easily seen and appreciated. Use lighting to enhance the impact of artwork and create a dramatic effect.
Once you have identified potential focal points in your living room, arrange furniture and other elements to complement and enhance these features. For example, position a sofa or armchair facing a fireplace to create a cozy and inviting conversation area. Place a coffee table in front of a large window to make the most of the natural light and views. By carefully considering and utilizing focal points in your living room floor plan, you can create a visually engaging and harmonious space that invites relaxation, conversation, and enjoyment.
Choose furniture size
Choosing the right furniture size is crucial for creating a balanced and functional living room floor plan. Furniture that is too large or too small for the space can disrupt traffic flow, overwhelm the room, and make it uncomfortable to use. To select furniture that fits your living room perfectly, consider the following factors:
Room dimensions: Measure the length, width, and height of your living room to determine its overall dimensions. This will give you a good sense of the scale of furniture that will work best in the space. Avoid choosing furniture that is too large for the room, as it can make the space feel cramped and cluttered. Conversely, furniture that is too small will make the room feel empty and disproportionate.
Traffic flow: Consider how people will move around the living room and ensure that the furniture placement does not impede traffic flow. Leave ample space between furniture pieces to allow for easy movement and avoid creating bottlenecks. Large pieces of furniture, such as sofas and armchairs, should be placed away from doorways and walkways to prevent obstructions.
Focal points: Identify the focal points of your living room and arrange furniture to complement and enhance these features. For example, position a sofa or armchair facing a fireplace to create a cozy conversation area. Place a coffee table in front of a large window to make the most of the natural light and views. By carefully considering the size and placement of furniture in relation to focal points, you can create a visually appealing and harmonious living room.
Arrange furniture
Arranging furniture in a living room is both an art and a science. It requires careful consideration of various factors, including the room’s dimensions, traffic flow, focal points, and personal style. By following a few simple guidelines, you can create a living room that is both functional and stylish.
Start by defining the purpose of the space. What activities will take place in the living room? Will it be used for entertaining guests, relaxing with family, or both? Once you know how the room will be used, you can start to choose furniture that is appropriate for the purpose.
Consider the traffic flow in the room. Make sure that there is enough space for people to move around comfortably without bumping into furniture. Avoid placing large pieces of furniture in front of doorways or walkways.
Identify the focal points of the room. These are the elements that naturally draw the eye, such as a fireplace, a large window, or a piece of artwork. Arrange furniture to complement and enhance these focal points.
Accessorize and decorate
Once you have arranged the furniture in your living room, it’s time to accessorize and decorate. This is where you can add your personal style and make the space your own. Here are a few tips:
- Add textiles: Textiles can add warmth, texture, and color to a living room. Consider adding throw pillows, blankets, rugs, and curtains. Choose textiles in colors and patterns that complement your furniture and overall dcor.
- Hang artwork: Artwork can add a focal point to a living room and reflect your personal style. Choose artwork that you love and that complements the overall dcor of the room. Hang artwork at eye level and use different sizes and shapes to create a dynamic display.
- Add plants: Plants can add life and freshness to a living room. Choose plants that are appropriate for the amount of light you have in the room. Consider adding a large statement plant to a corner of the room or a few smaller plants on tables and shelves.
- Accessorize with personal items: Add personal touches to your living room by displaying items that have meaning to you, such as family photos, travel souvenirs, or collections. These items can make the space feel more inviting and lived-in.
By following these tips, you can create a living room that is both stylish and personal. Don’t be afraid to experiment with different accessories and dcor items until you find a look that you love.










Related Posts


