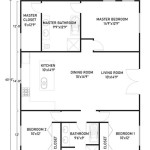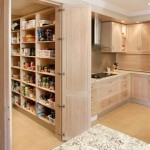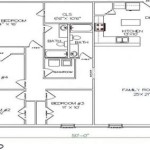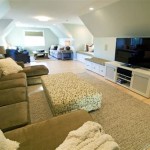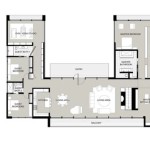A loft floor plan is a unique type of layout designed for multi-level living spaces. It typically features an open and expansive main level with high ceilings, often characterized by exposed beams and industrial-style windows. Lofts originated in former industrial buildings that were converted into residential units, providing ample space and natural light for artists and creatives.
In modern architecture, loft floor plans have become increasingly popular in urban areas and luxury developments. They offer a spacious and flexible living environment, allowing for customization and creative space planning. Lofts typically feature a combination of open and enclosed areas, with mezzanines or balconies providing additional living or storage space.
In the following sections, we will explore the various aspects of loft floor plans, including their benefits, design considerations, and practical applications. We will also provide tips on how to create a functional and stylish loft space that meets your unique needs.
Loft floor plans offer a unique and versatile living experience with their open layouts and high ceilings. Here are 9 important points to consider about loft floor plans:
- Spacious and open
- High ceilings
- Exposed beams and industrial-style windows
- Flexible and customizable
- Combination of open and enclosed areas
- Mezzanines or balconies for additional space
- Popular in urban areas and luxury developments
- Provide ample natural light
- Suitable for creative and industrial-style interiors
Loft floor plans offer a unique and versatile living experience that can be customized to meet the needs of the occupants. They are well-suited for those who value space, natural light, and flexibility in their living environment.
Spacious and open
One of the defining characteristics of loft floor plans is their spacious and open layout. This is achieved by combining multiple traditional rooms, such as the living room, dining room, and kitchen, into one large, open space. This creates a sense of freedom and expanse, making the loft feel larger than it actually is.
- No walls or partitions: Unlike traditional floor plans, lofts typically have minimal walls or partitions, allowing for a continuous flow of space. This open layout fosters a sense of community and togetherness, as well as providing greater flexibility in furniture placement and room arrangement.
- High ceilings: Lofts often feature high ceilings, which contribute to the feeling of spaciousness and grandeur. These high ceilings allow for the installation of mezzanines or balconies, creating additional living or storage space without compromising the overall openness of the loft.
- Large windows: Many lofts have large windows that provide ample natural light and offer stunning views of the surrounding area. These windows not only enhance the sense of space but also create a bright and airy atmosphere within the loft.
- Flexible and customizable: The open and spacious layout of loft floor plans allows for a high degree of flexibility and customization. Residents can easily reconfigure the space to meet their changing needs and preferences, whether it’s creating distinct zones for different activities or simply rearranging furniture to create a new look.
The spacious and open nature of loft floor plans makes them ideal for those who value freedom of movement, natural light, and the ability to customize their living space to suit their unique lifestyle.
High ceilings
High ceilings are a defining characteristic of loft floor plans. They contribute to the feeling of spaciousness and grandeur that is synonymous with loft living. In addition, high ceilings offer a number of practical and aesthetic benefits.
Increased natural light: High ceilings allow for the installation of larger windows, which flood the loft with natural light. This creates a bright and airy atmosphere, making the loft feel even more spacious and inviting. Natural light also has a positive impact on mood and well-being, reducing stress and boosting productivity.
Improved ventilation: High ceilings promote better air circulation within the loft. This is especially important in open-plan lofts, where there are fewer walls to airflow. Good ventilation helps to maintain a comfortable indoor climate, reducing the risk of stuffiness and stale air.
Acoustic benefits: High ceilings can help to reduce noise levels within the loft. The increased volume of air absorbs sound waves, creating a quieter and more peaceful living environment. This is especially beneficial in urban areas, where noise pollution can be a problem.
Architectural interest: High ceilings add architectural interest to loft floor plans. They can be adorned with exposed beams, industrial-style lighting fixtures, and other decorative elements that create a unique and stylish atmosphere. High ceilings also provide the perfect canvas for artwork and other large-scale decorative pieces.
Overall, high ceilings are an important element of loft floor plans. They contribute to the feeling of spaciousness, provide practical benefits such as increased natural light and improved ventilation, and add architectural interest to the space.
Exposed beams and industrial-style windows
Exposed beams and industrial-style windows are two common features of loft floor plans. These elements not only add to the loft’s unique aesthetic but also provide practical benefits.
- Exposed beams:
Exposed beams are a defining characteristic of many loft floor plans. These beams were originally used to support the structure of the building, but in modern lofts, they are often left exposed to create a sense of industrial chic. Exposed beams can add character and charm to a loft, and they can also be used to create different zones within the open space. For example, a beam can be used to separate the living room from the dining room or the bedroom from the office area. - Industrial-style windows:
Industrial-style windows are another common feature of loft floor plans. These windows are typically large and have a simple, utilitarian design. They are often made of metal or wood and have a black or dark gray finish. Industrial-style windows provide ample natural light and offer stunning views of the surrounding area. They can also help to create a sense of openness and spaciousness within the loft. - Increased natural light:
Exposed beams and industrial-style windows both contribute to the increased natural light in loft floor plans. These large windows allow sunlight to flood into the loft, creating a bright and airy atmosphere. Natural light has a positive impact on mood and well-being, reducing stress and boosting productivity. - Improved ventilation:
Exposed beams and industrial-style windows also help to improve ventilation within the loft. The large windows allow for cross-ventilation, which helps to circulate fresh air throughout the space. Good ventilation is important for maintaining a comfortable indoor climate and reducing the risk of stuffiness and stale air.
Overall, exposed beams and industrial-style windows are important elements of loft floor plans. They add to the loft’s unique aesthetic, provide practical benefits such as increased natural light and improved ventilation, and contribute to the feeling of spaciousness and openness that is synonymous with loft living.
Flexible and customizable
Loft floor plans are highly flexible and customizable, allowing residents to create a living space that perfectly suits their needs and preferences. This flexibility is due in part to the open layout of loft floor plans, which eliminates the traditional boundaries between rooms. As a result, residents can easily reconfigure the space to create distinct zones for different activities, such as living, dining, sleeping, and working.
In addition to the open layout, loft floor plans often feature high ceilings and large windows, which further contribute to the sense of spaciousness and flexibility. These features allow residents to install mezzanines or balconies to create additional living or storage space without compromising the overall openness of the loft. Mezzanines can be used to create a sleeping loft, a home office, or a library, while balconies can provide a private outdoor space for relaxation or entertaining.
The flexibility of loft floor plans also extends to the choice of finishes and materials. Residents can choose from a variety of flooring options, such as hardwood, concrete, or tile, and they can also customize the walls and ceilings to create a unique and personal space. Loft floor plans are also well-suited for incorporating industrial-style elements, such as exposed beams, brick walls, and metal fixtures, which can add character and charm to the space.
Overall, the flexibility and customizability of loft floor plans make them a great choice for those who value the ability to create a living space that is tailored to their specific needs and lifestyle. Whether you are looking for a spacious and open loft for entertaining or a more intimate and cozy space for relaxation, a loft floor plan can be customized to meet your unique requirements.
Combination of open and enclosed areas
One of the defining characteristics of loft floor plans is their combination of open and enclosed areas. This unique layout allows residents to enjoy the benefits of both open-plan living and more private, enclosed spaces. Open-plan living areas are typically used for communal activities such as cooking, dining, and entertaining, while enclosed areas are used for more private activities such as sleeping, working, and relaxing.
The combination of open and enclosed areas in loft floor plans offers a number of advantages. First, it allows residents to maximize the use of space. By eliminating traditional walls and partitions, loft floor plans create a sense of spaciousness and openness. This is especially beneficial in smaller lofts, where every square foot of space is valuable.
Second, the combination of open and enclosed areas allows residents to create a more flexible and adaptable living space. Open-plan areas can be easily reconfigured to accommodate changing needs and preferences. For example, a resident can use movable partitions or screens to create temporary walls, dividing the open space into smaller, more intimate areas. Enclosed areas, on the other hand, provide a sense of privacy and seclusion when needed.
Finally, the combination of open and enclosed areas allows residents to create a more visually interesting and dynamic living space. The contrast between open and enclosed spaces can create a sense of drama and intrigue, and it can also be used to highlight specific features of the loft, such as exposed beams or large windows.
Overall, the combination of open and enclosed areas is one of the key features that makes loft floor plans so popular. This unique layout offers a number of advantages, including increased space utilization, flexibility, and visual interest.
Mezzanines or balconies for additional space
Mezzanines and balconies are two common features that can be added to loft floor plans to create additional living or storage space. Mezzanines are typically located within the loft itself, while balconies are typically located outside the loft and accessible through a door or window.
- Increased living space:
Mezzanines and balconies provide a great way to increase the amount of living space in a loft. This is especially beneficial in smaller lofts, where every square foot of space is valuable. Mezzanines can be used to create a sleeping loft, a home office, or a library, while balconies can provide a private outdoor space for relaxation or entertaining. - Additional storage space:
Mezzanines and balconies can also be used to create additional storage space. This is especially useful for storing seasonal items, bulky items, or items that are not used on a regular basis. Mezzanines can be fitted with shelves, cabinets, or drawers, while balconies can be used to store outdoor furniture, plants, or other items. - Improved natural light and ventilation:
Mezzanines and balconies can also help to improve natural light and ventilation within the loft. Mezzanines can be fitted with skylights or windows, which allow natural light to flood into the loft. Balconies can also provide a source of fresh air and ventilation, which can help to reduce stuffiness and stale air. - Increased privacy:
Balconies can also provide a sense of privacy, as they are typically located outside the main living area of the loft. This can be beneficial for those who want to create a private outdoor space for relaxation or entertaining.
Overall, mezzanines and balconies are two great options for creating additional living or storage space in loft floor plans. They can also help to improve natural light and ventilation, and provide a sense of privacy. When choosing between a mezzanine and a balcony, it is important to consider the specific needs and preferences of the residents.
Popular in urban areas and luxury developments
Loft floor plans have become increasingly popular in urban areas and luxury developments. This is due to a number of factors, including their spacious and open layout, their flexibility and adaptability, and their industrial-chic aesthetic.
- Urban living:
Loft floor plans are well-suited for urban living, as they offer a spacious and open living space in a relatively small footprint. This is ideal for city dwellers who want to maximize space without sacrificing style. In addition, loft floor plans often feature large windows and high ceilings, which can help to create a sense of spaciousness and openness in even the smallest of spaces.
- Luxury living:
Loft floor plans have also become popular in luxury developments, as they offer a unique and sophisticated living experience. The spacious and open layout of loft floor plans is ideal for entertaining guests, and the high ceilings and large windows can create a sense of grandeur. In addition, loft floor plans can be easily customized to meet the needs of the most discerning buyers.
- Industrial-chic aesthetic:
Loft floor plans often feature exposed beams, brick walls, and metal fixtures, which give them an industrial-chic aesthetic. This aesthetic is popular with both urban dwellers and luxury buyers, as it creates a sense of authenticity and character. In addition, the industrial-chic aesthetic can be easily customized to create a unique and personal space.
- Value appreciation:
Loft floor plans have also become popular due to their potential for value appreciation. As urban areas continue to grow and luxury buyers seek out unique and stylish living spaces, loft floor plans are likely to remain in high demand. This makes them a sound investment for both homeowners and investors.
Overall, loft floor plans have become popular in urban areas and luxury developments due to their spacious and open layout, their flexibility and adaptability, their industrial-chic aesthetic, and their potential for value appreciation.
Provide ample natural light
Loft floor plans are known for their large windows and high ceilings, which provide ample natural light. This is a major advantage of loft floor plans, as natural light has a number of benefits for health and well-being. Natural light can help to improve mood, boost productivity, and reduce stress. It can also help to improve sleep quality and reduce the risk of certain health conditions, such as Seasonal Affective Disorder (SAD).
- Increased vitamin D production:
Exposure to natural light helps the body to produce vitamin D, which is an essential nutrient for bone health. Vitamin D also plays a role in immune function, mood regulation, and cell growth. - Improved mood and reduced stress:
Natural light has been shown to improve mood and reduce stress levels. This is because natural light helps to regulate the body’s production of melatonin, a hormone that is involved in sleep and wake cycles. When melatonin levels are disrupted, it can lead to mood swings and increased stress levels. - Boosted productivity:
Natural light has also been shown to boost productivity. This is because natural light helps to improve alertness and concentration. In addition, natural light can help to reduce eye strain, which can lead to fatigue and decreased productivity. - Improved sleep quality:
Exposure to natural light during the day can help to improve sleep quality at night. This is because natural light helps to regulate the body’s production of melatonin, which is a hormone that is involved in sleep and wake cycles. When melatonin levels are disrupted, it can lead to difficulty falling asleep and staying asleep.
Overall, providing ample natural light is an important consideration for loft floor plans. Natural light has a number of benefits for health and well-being, including increased vitamin D production, improved mood and reduced stress, boosted productivity, and improved sleep quality.
Suitable for creative and industrial-style interiors
Loft floor plans are well-suited for creative and industrial-style interiors. This is due to their open and flexible layout, their high ceilings, and their exposed beams and brick walls. These features provide a blank canvas for residents to create a unique and personal space that reflects their own style and personality.
Creative professionals, such as artists, musicians, and writers, are often drawn to loft floor plans because they provide a spacious and inspiring work environment. The open layout allows for easy movement and collaboration, and the high ceilings provide a sense of grandeur and openness. In addition, the exposed beams and brick walls add a touch of industrial chic that can be both inspiring and motivating.
Industrial-style interiors are also well-suited for loft floor plans. This style is characterized by its use of raw and unfinished materials, such as concrete, metal, and wood. Industrial-style interiors often feature exposed beams, brick walls, and ductwork, which can create a sense of authenticity and character. Loft floor plans with high ceilings and large windows are ideal for industrial-style interiors, as they provide the space and light needed to showcase these features.
Overall, loft floor plans are a great choice for those who are looking to create a creative and industrial-style interior. The open and flexible layout, the high ceilings, and the exposed beams and brick walls provide a blank canvas for residents to create a unique and personal space that reflects their own style and personality.
Here are some specific examples of how loft floor plans can be used to create creative and industrial-style interiors:
- Art studios: Loft floor plans are ideal for art studios, as they provide a spacious and well-lit work environment. The open layout allows artists to easily move around and work on multiple projects at once, and the high ceilings provide a sense of grandeur and inspiration.
- Music studios: Loft floor plans are also well-suited for music studios, as they provide a soundproof and acoustically treated space for musicians to practice and record their music. The open layout allows musicians to easily set up their equipment and collaborate with others, and the high ceilings help to reduce sound reflections and improve acoustics.
- Industrial-style lofts: Loft floor plans are a natural fit for industrial-style lofts, as they share many of the same features, such as exposed beams, brick walls, and metal fixtures. Industrial-style lofts are often characterized by their raw and unfinished aesthetic, which can be both stylish and inviting.
Loft floor plans offer a unique and versatile living space that is well-suited for a variety of creative and industrial-style interiors. With their open and flexible layout, their high ceilings, and their exposed beams and brick walls, loft floor plans provide a blank canvas for residents to create a space that is both stylish and functional.










Related Posts


