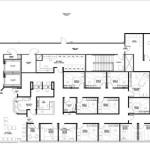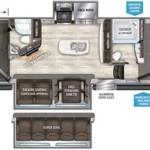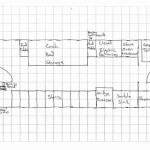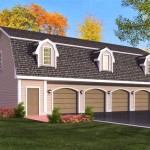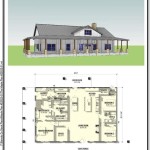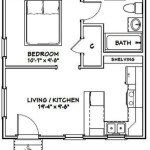Luxury home floor plans are meticulously designed blueprints that outline the layout and structure of opulent residences. These plans are crafted with the utmost precision and attention to detail, catering to discerning homeowners seeking unparalleled comfort, aesthetics, and functionality.
Unlike ordinary floor plans, luxury home floor plans go beyond mere room arrangements. They incorporate sophisticated design elements, such as grand foyers, soaring ceilings, and expansive windows that flood the living spaces with natural light. Moreover, they seamlessly integrate outdoor and indoor areas, creating a harmonious flow between living spaces and surrounding landscapes.
In the following sections, we will delve into the intricacies of luxury home floor plans, exploring their essential elements, key design considerations, and the latest trends that are shaping the future of high-end home design.
Luxury home floor plans are characterized by several key elements that set them apart from ordinary designs:
- Grand entryways
- Formal and informal living spaces
- Expansive kitchens
- Luxurious master suites
- Home offices
- Home theaters
- Outdoor living areas
- Smart home technology
- Sustainability features
These elements combine to create homes that are not only beautiful but also highly functional and comfortable.
Grand entryways
Grand entryways are a hallmark of luxury homes. They create a sense of arrival and set the tone for the rest of the home. These entryways are typically spacious, with high ceilings and elaborate details. They may feature a grand staircase, a chandelier, and marble or stone flooring.
One of the most important aspects of a grand entryway is the front door. The front door should be large and impressive, and it should make a statement. It should be made of high-quality materials, such as wood or wrought iron, and it should have a unique design.
The entryway should also have plenty of natural light. This can be achieved with large windows or skylights. Natural light makes the space feel more inviting and welcoming.
Finally, the entryway should be well-decorated. This can be done with artwork, plants, and furniture. The decorations should reflect the style of the home and the homeowner’s personality.
Formal and informal living spaces
Luxury homes typically have both formal and informal living spaces. Formal living spaces are used for entertaining guests and special occasions, while informal living spaces are used for everyday activities.
Formal living spaces are typically located at the front of the home and are characterized by their elegant dcor and furnishings. They may include a fireplace, a chandelier, and artwork. Informal living spaces are typically located at the back of the home and are characterized by their comfortable and casual furnishings. They may include a television, a sofa, and a coffee table.
- Formal living rooms are typically used for entertaining guests and special occasions. They are usually located at the front of the home and are characterized by their elegant dcor and furnishings. Formal living rooms may include a fireplace, a chandelier, and artwork.
- Formal dining rooms are used for special occasions, such as dinner parties. They are typically located near the kitchen and are characterized by their elegant dcor and furnishings. Formal dining rooms may include a chandelier, a buffet, and a china cabinet.
- Informal living rooms are used for everyday activities, such as watching television and reading. They are typically located at the back of the home and are characterized by their comfortable and casual furnishings. Informal living rooms may include a television, a sofa, and a coffee table.
- Informal dining rooms are used for everyday meals. They are typically located near the kitchen and are characterized by their casual dcor and furnishings. Informal dining rooms may include a table and chairs, a buffet, and a china cabinet.
The type of formal and informal living spaces that a luxury home has will vary depending on the size of the home and the needs of the homeowner. However, all luxury homes will have some type of formal and informal living space to accommodate the different needs of the homeowner.
Expansive kitchens
Expansive kitchens are a key feature of luxury homes. They are designed to be the heart of the home, a place where families and friends can gather to cook, eat, and socialize.
- Size: Luxury kitchens are typically large, with plenty of space for multiple cooks to work at once. They may also have a separate breakfast area or a large island with seating.
- Appliances: Luxury kitchens are equipped with the latest and greatest appliances, such as professional-grade ranges, ovens, and refrigerators. They may also have a built-in espresso machine, a wine cooler, and a warming drawer.
- Materials: Luxury kitchens are finished with high-quality materials, such as granite countertops, marble backsplashes, and custom cabinetry. They may also have a butler’s pantry or a walk-in pantry for additional storage.
- Lighting: Luxury kitchens are well-lit with a combination of natural and artificial light. They may have large windows or skylights to let in natural light, and they may also have under-cabinet lighting, recessed lighting, and pendant lighting.
In addition to the above features, luxury kitchens may also have a fireplace, a wet bar, and a home theater system. They may also be connected to an outdoor kitchen or dining area.
Expansive kitchens are a dream come true for any home cook. They are a place to create delicious meals, entertain guests, and make memories with loved ones.
Luxurious master suites
Luxurious master suites are a key feature of luxury homes. They are designed to be a private sanctuary for the homeowners, a place to relax and rejuvenate.
- Size: Master suites in luxury homes are typically large, with plenty of space for a bedroom, a sitting area, and a dressing room. They may also have a private balcony or patio.
- Bathroom: The bathroom in a master suite is typically spa-like, with a large soaking tub, a separate shower, and double vanities. It may also have heated floors, a steam shower, and a bidet.
- Closet: The closet in a master suite is typically large and well-organized, with plenty of space for clothes, shoes, and accessories. It may also have a built-in vanity and a dressing area.
- Other features: Master suites in luxury homes may also have a fireplace, a wet bar, and a home theater system. They may also be connected to an outdoor living area.
Luxurious master suites are a dream come true for any homeowner. They are a place to relax, rejuvenate, and escape from the stresses of everyday life.
Home offices
Home offices are becoming increasingly common in luxury homes. They provide homeowners with a dedicated space to work, away from the distractions of the rest of the house.
- Size: Home offices in luxury homes are typically large, with plenty of space for a desk, a chair, and other office furniture. They may also have a separate sitting area or a conference table.
- Location: Home offices are typically located in a quiet part of the house, away from the main living areas. They may be located in a separate wing of the house, on a different floor, or in a converted attic or basement.
- Features: Home offices in luxury homes may have a variety of features, such as built-in bookshelves, a fireplace, and a wet bar. They may also be connected to an outdoor living area.
- Technology: Home offices in luxury homes are typically equipped with the latest technology, such as high-speed internet, a multi-line phone system, and a video conferencing system.
Home offices are a valuable addition to any luxury home. They provide homeowners with a dedicated space to work, away from the distractions of the rest of the house. They can also be used for other purposes, such as a library, a study, or a craft room.
Home theaters
Home theaters are becoming increasingly popular in luxury homes. They provide homeowners with a dedicated space to watch movies, TV shows, and sporting events in a comfortable and luxurious setting.
- Size: Home theaters in luxury homes are typically large, with plenty of space for a large screen, comfortable seating, and a sound system. They may also have a separate concession area or a bar.
- Location: Home theaters are typically located in a basement or a dedicated room on the main floor. They are typically located away from the main living areas to minimize noise.
- Features: Home theaters in luxury homes may have a variety of features, such as a tiered seating arrangement, a popcorn machine, and a wet bar. They may also be connected to an outdoor living area.
- Technology: Home theaters in luxury homes are typically equipped with the latest technology, such as a high-definition projector, a surround sound system, and a Blu-ray player. They may also be connected to a home automation system.
Home theaters are a valuable addition to any luxury home. They provide homeowners with a dedicated space to enjoy their favorite movies and TV shows in a comfortable and luxurious setting.
Outdoor living areas
Outdoor living areas are becoming increasingly popular in luxury homes. They provide homeowners with a way to enjoy the outdoors without leaving the comfort of their home.
- Patios
Patios are a great way to extend the living space of a home outdoors. They can be used for dining, entertaining, or simply relaxing. Patios can be made from a variety of materials, such as concrete, pavers, or wood. They can also be covered with a roof or pergola to provide shade from the sun. - Decks
Decks are another popular type of outdoor living area. They are typically made from wood or composite materials and are elevated off the ground. Decks can be used for dining, entertaining, or simply relaxing. They can also be covered with a roof or pergola to provide shade from the sun. - Porches
Porches are a covered outdoor living area that is attached to the house. They can be used for dining, entertaining, or simply relaxing. Porches can be screened in to keep out insects and other pests. - Sunrooms
Sunrooms are a type of enclosed porch that is typically made from glass. They provide homeowners with a way to enjoy the outdoors without being exposed to the elements. Sunrooms can be used for dining, entertaining, or simply relaxing.
Outdoor living areas are a valuable addition to any luxury home. They provide homeowners with a way to enjoy the outdoors without leaving the comfort of their home. They can also be used to increase the value of a home.
Smart home technology
Smart home technology is becoming increasingly popular in luxury homes. It allows homeowners to control their home’s lighting, temperature, security, and other features with a smartphone or tablet.
- Lighting control
Smart home technology allows homeowners to control their home’s lighting with a smartphone or tablet. This can be used to turn lights on or off, dim lights, and change the color of lights. - Temperature control
Smart home technology allows homeowners to control their home’s temperature with a smartphone or tablet. This can be used to set the temperature for different rooms in the house and to create schedules for when the temperature should be changed. - Security
Smart home technology can be used to improve the security of a home. This can include features such as door locks that can be controlled with a smartphone, security cameras that can be viewed remotely, and motion sensors that can trigger an alarm. - Other features
Smart home technology can also be used to control other features of a home, such as the sound system, the pool, and the sprinklers. This can make it easier for homeowners to manage their home and to enjoy their time at home.
Smart home technology is a valuable addition to any luxury home. It allows homeowners to control their home’s features with a smartphone or tablet, making it easier to manage their home and to enjoy their time at home.
Sustainability features
Sustainability features are becoming increasingly important in luxury home design. Homeowners are looking for ways to reduce their environmental impact and save money on energy costs. There are a number of sustainability features that can be incorporated into luxury home floor plans.
One important sustainability feature is energy efficiency. Energy-efficient homes use less energy to heat and cool, which can save homeowners money on their utility bills. There are a number of ways to make a home more energy efficient, such as using energy-efficient appliances, installing solar panels, and improving insulation.
Another important sustainability feature is water conservation. Water-conserving homes use less water, which can help to reduce the strain on local water resources. There are a number of ways to conserve water in a home, such as installing low-flow toilets and faucets, and using water-efficient landscaping.
Finally, sustainable homes are also designed to be durable and long-lasting. This means using high-quality materials and construction methods. Durable homes are less likely to need repairs and replacements, which can save homeowners money in the long run.
In addition to the above features, there are a number of other sustainability features that can be incorporated into luxury home floor plans. These features can include:
- Green roofs
- Rainwater harvesting systems
- Geothermal heating and cooling
- Solar water heating
By incorporating sustainability features into their home designs, luxury homeowners can reduce their environmental impact, save money on energy costs, and create a more comfortable and healthy living environment.





.jpg)




Related Posts

