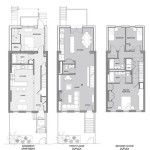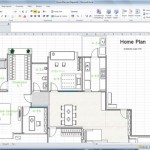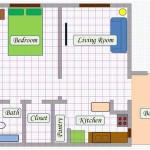A floor plan is a diagrammatic representation of the layout of a building. It shows the relationship between rooms, spaces, and other physical features of the structure. Floor plans are used for a variety of purposes, including:
Planning and designing new buildingsRenovating or remodeling existing buildingsCreating building permitsMarketing and selling propertiesInsurance purposesUnderstanding the spatial relationships within a building
Floor plans can be created using a variety of methods, including hand drawing, computer-aided design (CAD), and 3D modeling. The level of detail in a floor plan can vary depending on its intended use. For example, a floor plan used for planning and design purposes will typically be more detailed than a floor plan used for marketing purposes.
When creating a floor plan, there are several important points to keep in mind:
- Scale: The floor plan should be drawn to a specific scale so that measurements can be taken from it.
- Accuracy: The floor plan should be an accurate representation of the actual layout of the building.
- Clarity: The floor plan should be easy to read and understand.
- Detail: The level of detail in the floor plan should be appropriate for its intended use.
- Symbols: Standard symbols should be used to represent different features of the building.
- Dimensions: All rooms and spaces should be dimensioned.
- Furniture: Furniture can be included in the floor plan to show how the space will be used.
- Notes: Notes can be added to the floor plan to provide additional information.
- Revisions: The floor plan should be revised as needed to reflect changes to the building.
By following these guidelines, you can create a floor plan that is accurate, clear, and easy to use.
Scale: The floor plan should be drawn to a specific scale so that measurements can be taken from it.
The scale of a floor plan is the ratio of the distance on the plan to the corresponding distance on the ground. For example, a floor plan with a scale of 1:100 means that one unit on the plan represents 100 units on the ground. This allows measurements to be taken from the plan using a ruler or other measuring device.
It is important to choose an appropriate scale for the floor plan. The scale should be large enough to show all of the necessary details, but not so large that the plan becomes unwieldy. Common scales for floor plans include 1:50, 1:100, and 1:200.
Once the scale has been chosen, it is important to stick to it throughout the floor plan. This will ensure that all of the measurements on the plan are accurate.
In addition to using a scale, it is also helpful to include dimensions on the floor plan. Dimensions are measurements of the length, width, and height of rooms and other spaces. Dimensions can be added to the floor plan using a ruler or other measuring device.
Accuracy: The floor plan should be an accurate representation of the actual layout of the building.
Accuracy is one of the most important qualities of a floor plan. The floor plan should be an accurate representation of the actual layout of the building, including the location of walls, doors, windows, and other features. This is important for a number of reasons.
First, an accurate floor plan is essential for planning and design purposes. If the floor plan is not accurate, it can lead to errors in the design of the building. This can result in costly mistakes and delays.
Second, an accurate floor plan is important for construction purposes. The floor plan is used to guide the construction of the building, so it is important that it be accurate. If the floor plan is not accurate, it can lead to construction errors. This can also result in costly mistakes and delays.
Third, an accurate floor plan is important for safety purposes. The floor plan is used to plan for emergency evacuations and other safety measures. If the floor plan is not accurate, it can put people at risk.
There are a number of ways to ensure that a floor plan is accurate. One way is to use a measuring device to measure the actual layout of the building. Another way is to use a computer-aided design (CAD) program to create a floor plan from scratch. CAD programs can be used to create very accurate floor plans, but they require specialized training to use.
Whichever method is used, it is important to verify the accuracy of the floor plan before using it for planning, design, or construction purposes.
Clarity: The floor plan should be easy to read and understand.
Clarity is essential for any floor plan. The floor plan should be easy to read and understand, even for people who are not familiar with the building. This is important for a number of reasons.
First, a clear floor plan is essential for communication. The floor plan is used to communicate the design of the building to a variety of people, including architects, engineers, contractors, and clients. If the floor plan is not clear, it can lead to miscommunication and errors.
Second, a clear floor plan is essential for wayfinding. The floor plan is used to help people find their way around the building. If the floor plan is not clear, it can be difficult for people to find their way to their destination.
Third, a clear floor plan is essential for safety. The floor plan is used to plan for emergency evacuations and other safety measures. If the floor plan is not clear, it can put people at risk.
There are a number of ways to make a floor plan clear and easy to read. One way is to use clear and concise language. Another way is to use standard symbols and conventions. Standard symbols and conventions help people to quickly and easily understand the floor plan.
It is also important to use a consistent style throughout the floor plan. This includes using the same font, line weight, and color scheme. A consistent style will help to make the floor plan more visually appealing and easier to read.
Detail: The level of detail in the floor plan should be appropriate for its intended use.
The level of detail in a floor plan should be appropriate for its intended use. For example, a floor plan used for planning and design purposes will typically be more detailed than a floor plan used for marketing purposes.
There are a number of factors to consider when determining the appropriate level of detail for a floor plan. These factors include:
- The purpose of the floor plan
- The audience for the floor plan
- The scale of the floor plan
- The available resources
The purpose of the floor plan is the most important factor to consider when determining the appropriate level of detail. For example, a floor plan used for planning and design purposes will typically need to be more detailed than a floor plan used for marketing purposes. This is because the floor plan used for planning and design purposes will need to show more information, such as the location of electrical outlets, plumbing fixtures, and other building systems. The floor plan used for marketing purposes, on the other hand, will only need to show the general layout of the building.
The audience for the floor plan is also an important factor to consider. For example, a floor plan intended for use by architects and engineers will need to be more detailed than a floor plan intended for use by clients or customers. This is because architects and engineers need to be able to see all of the details of the building in order to design and construct it. Clients and customers, on the other hand, only need to see a general overview of the building.
Symbols: Standard symbols should be used to represent different features of the building.
Standard symbols are used to represent different features of a building on a floor plan. This helps to make the floor plan easier to read and understand. Standard symbols are also important for ensuring that everyone who uses the floor plan is interpreting it in the same way.
There are many different types of standard symbols that can be used on a floor plan. Some of the most common symbols include:
- Walls: Walls are typically represented by a solid black line.
- Doors: Doors are typically represented by a rectangle with a line through it.
- Windows: Windows are typically represented by a rectangle with two lines through it.
- Stairs: Stairs are typically represented by a series of lines that are parallel to each other and that are connected by a diagonal line.
- Elevators: Elevators are typically represented by a rectangle with a diagonal line through it.
- Bathrooms: Bathrooms are typically represented by a circle with a smaller circle inside it.
- Kitchens: Kitchens are typically represented by a rectangle with a sink, stove, and refrigerator inside it.
- Bedrooms: Bedrooms are typically represented by a rectangle with a bed inside it.
- Living rooms: Living rooms are typically represented by a rectangle with a couch and chair inside it.
In addition to these basic symbols, there are also a number of other symbols that can be used to represent specific features of a building. For example, there are symbols for electrical outlets, plumbing fixtures, and fire safety equipment. The specific symbols that are used will vary depending on the type of building and the level of detail that is required on the floor plan.
Dimensions: All rooms and spaces should be dimensioned.
All rooms and spaces on a floor plan should be dimensioned. This means that the length, width, and height of each room or space should be indicated on the plan. Dimensions are essential for a number of reasons.
First, dimensions allow people to understand the size of each room or space. This is important for planning purposes, such as determining how much furniture to buy or how many people can fit in a room. Dimensions are also important for construction purposes, such as determining how much building material is needed.
Second, dimensions help to ensure that the floor plan is accurate. If the dimensions of a room or space are not correct, it can lead to errors in the design or construction of the building. For example, if the dimensions of a room are too small, it may not be possible to fit all of the necessary furniture into the room.
Third, dimensions can be used to calculate the square footage of each room or space. Square footage is a measurement of the area of a room or space. Square footage is often used to determine the cost of rent or mortgage, as well as the value of a property.
Furniture: Furniture can be included in the floor plan to show how the space will be used.
Furniture can be included in a floor plan to show how the space will be used. This can be helpful for a number of reasons. First, it can help to visualize how the space will look and feel once it is furnished. This can be especially helpful when planning the layout of a new room or when redecorating an existing space.
Second, including furniture in a floor plan can help to identify potential problems with the layout. For example, it may help to identify if there is enough space for all of the necessary furniture or if the furniture is arranged in a way that will block traffic flow.
Third, including furniture in a floor plan can help to communicate the design intent to others. For example, a floor plan that includes furniture can be used to show a client how the space will be used or to show a contractor how the furniture should be arranged.
When including furniture in a floor plan, it is important to use symbols that are clear and easy to understand. Standard symbols for furniture can be found in a variety of sources, including online libraries and CAD software programs.
Notes: Notes can be added to the floor plan to provide additional information.
Notes can be added to a floor plan to provide additional information that cannot be easily represented graphically. This information can include things like:
- Construction details: Notes can be used to specify construction details, such as the type of materials to be used, the finish of the surfaces, and the installation instructions.
- Equipment and fixtures: Notes can be used to identify and locate equipment and fixtures, such as electrical outlets, plumbing fixtures, and HVAC equipment.
- Codes and regulations: Notes can be used to indicate codes and regulations that must be met, such as fire safety requirements and accessibility standards.
- Other information: Notes can be used to provide any other information that is relevant to the floor plan, such as the names of rooms, the square footage of spaces, or the orientation of the building.
Notes should be clear and concise, and they should be placed on the floor plan in a way that does not obscure the graphical representation of the space. Notes can be handwritten or typed, and they can be added to the floor plan using a variety of software programs.
Revisions: The floor plan should be revised as needed to reflect changes to the building.
As a building changes over time, it is important to update the floor plan to reflect those changes. This is especially important for buildings that are frequently renovated or remodeled. Revisions to the floor plan can also be necessary to correct errors or to incorporate new information.
- To maintain accuracy: A floor plan is only useful if it is accurate. As a building changes, the floor plan should be revised to reflect those changes. This will ensure that the floor plan remains a reliable source of information for anyone who uses it.
- To comply with regulations: In some cases, it may be necessary to revise a floor plan to comply with regulations. For example, if a building is renovated to make it accessible to people with disabilities, the floor plan may need to be revised to show the new accessible features.
- To improve functionality: A floor plan can be revised to improve the functionality of a building. For example, if a building is reconfigured to improve traffic flow, the floor plan can be revised to show the new layout.
- To facilitate communication: A floor plan can be revised to facilitate communication between different stakeholders. For example, a floor plan can be revised to show the location of equipment or to provide other information that is relevant to the building’s occupants.
By revising the floor plan as needed, you can ensure that it remains an accurate and useful representation of the building.










Related Posts








