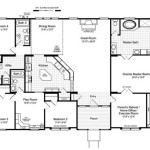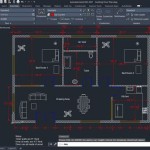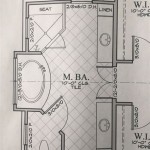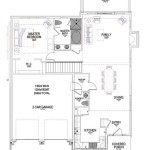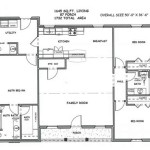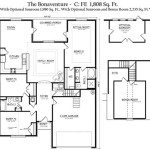Making floor plans involves creating technical drawings that depict the layout and dimensions of a building, room, or other structure. These plans serve as blueprints for construction, renovation, or remodeling projects, providing a detailed visual representation of the space’s physical arrangement.
The process of making floor plans typically begins with measuring and sketching the existing structure or proposed design. The resulting drawing will include walls, windows, doors, fixtures, and any other relevant features. The plans may also incorporate architectural details such as moldings, ceiling heights, and even furniture placement.
Floor plans are essential tools for architects, builders, and interior designers. They provide a common reference point for communication and collaboration among these professionals. By accurately representing the physical space, floor plans help ensure that construction projects are completed efficiently and according to the intended design.
When making floor plans, it is important to consider the following key points:
- Accurate measurements
- Clear and concise drawings
- Proper scale and proportions
- Inclusion of all relevant details
- Use of standard symbols and conventions
- Attention to accessibility and safety
- Compliance with building codes
- Collaboration with other professionals
- Use of appropriate software tools
By following these guidelines, you can create floor plans that are both accurate and informative, serving as valuable tools for construction, renovation, and interior design projects.
Accurate measurements
Accurate measurements are the foundation of any good floor plan. Without accurate measurements, it is impossible to create a plan that will accurately represent the space and its dimensions. This can lead to costly mistakes during construction or renovation.
- Measure twice, cut once. This adage is especially true when it comes to making floor plans. Take the time to carefully measure the space, including all walls, windows, doors, and other features. It is also important to measure the height of the ceilings and the distance between the floor and any overhead obstructions.
- Use the right tools for the job. A good quality tape measure and laser level are essential for taking accurate measurements. If you are measuring a large space, you may want to use a measuring wheel.
- Be consistent with your measurements. Use the same starting point for all of your measurements and be sure to measure in the same direction each time. This will help to ensure that your measurements are accurate and consistent.
- Double-check your measurements. Once you have finished taking measurements, double-check them to make sure that they are accurate. This will help to catch any errors before they cause problems during construction or renovation.
By following these tips, you can ensure that your floor plans are accurate and reliable.
Clear and concise drawings
In addition to being accurate, floor plans should also be clear and concise. This means that they should be easy to read and understand, even for people who are not familiar with construction or design. Here are some tips for creating clear and concise floor plans:
- Use a simple and consistent style. Choose a font and line weight that is easy to read and stick to it throughout the plan. Avoid using too many different colors or fonts, as this can make the plan difficult to follow.
- Label all rooms and features. Clearly label all rooms, doors, windows, and other features on the plan. This will help people to identify the different spaces and understand how they are connected.
- Use symbols and abbreviations. Standard symbols and abbreviations can help to make floor plans more concise and easier to read. For example, you can use a circle to represent a light fixture or a triangle to represent a door.
- Keep it to one page. If possible, try to keep your floor plan to one page. This will make it easier to read and understand. If you have a large space to plan, you may need to create multiple plans, but try to keep the number of pages to a minimum.
By following these tips, you can create floor plans that are both clear and concise, making them easier to read and understand for everyone involved in the construction or renovation project.
Proper scale and proportions
Proper scale and proportions are essential for creating accurate and useful floor plans. Scale refers to the relationship between the size of the drawing and the size of the actual space. Proportions refer to the relationship between the different elements of the plan, such as the size of the rooms in relation to the size of the overall space.
- Choose the right scale. The scale of your floor plan will depend on the size of the space you are planning. For small spaces, you may want to use a scale of 1:50 or 1:100. For larger spaces, you may need to use a scale of 1:200 or 1:500.
When choosing a scale, it is important to consider the level of detail that you need to show on the plan. A smaller scale will allow you to show more detail, while a larger scale will give you a more general overview of the space.
- Maintain consistent proportions. The proportions of the different elements on your floor plan should be consistent. This means that the size of the rooms, doors, windows, and other features should be in proportion to each other and to the overall size of the space.
Maintaining consistent proportions will help to create a floor plan that is easy to read and understand. It will also help to ensure that the space is properly planned and that there are no major design flaws.
- Use a grid. A grid can be helpful for maintaining consistent proportions on your floor plan. A grid is a series of evenly spaced lines that you can use to align the different elements of your plan.
To use a grid, start by drawing a grid on your paper. The grid lines should be spaced evenly apart and should be proportional to the scale of your plan.
Once you have drawn a grid, you can use it to align the different elements of your plan. This will help to ensure that the proportions of the different elements are consistent and that the plan is easy to read and understand.
- Check your work. Once you have finished drawing your floor plan, check your work to make sure that the scale and proportions are correct. You can do this by measuring the different elements of the plan and comparing them to the actual measurements of the space.
If you find any errors, correct them before finalizing your plan.
By following these tips, you can create floor plans that are accurate, easy to read, and properly proportioned.
Inclusion of all relevant details
When making floor plans, it is important to include all relevant details. This includes not only the basic layout of the space, but also all of the fixtures, finishes, and other features that will be included in the final design.
Here are some of the most important details to include in your floor plans:
- Walls: Include all walls, both interior and exterior. Be sure to indicate the thickness of the walls and any openings, such as doors and windows.
- Doors and windows: Include all doors and windows, and be sure to indicate their size and location. Also indicate the direction that each door swings.
- Fixtures: Include all fixtures, such as sinks, toilets, showers, and appliances. Be sure to indicate the size and location of each fixture.
- Finishes: Include all finishes, such as flooring, countertops, and paint colors. Be sure to indicate the type and color of each finish.
- Furniture: If desired, you can include furniture in your floor plans. This can be helpful for visualizing the space and planning the layout of the furniture.
- Other features: Include any other features that are relevant to the design, such as fireplaces, built-in shelves, or recessed lighting.
By including all of the relevant details in your floor plans, you can create a complete and accurate representation of the space. This will help to ensure that the construction or renovation project is completed according to your plans and that there are no surprises down the road.
In addition to the details listed above, you may also want to include the following information on your floor plans:
- Dimensions: Include the dimensions of all rooms and other spaces. This will help to ensure that the space is properly planned and that there is enough room for all of the desired features.
- Notes: Include any notes or other information that you think will be helpful to the builder or designer. For example, you could note the location of any electrical outlets or plumbing fixtures.
By including all of the relevant details on your floor plans, you can create a complete and accurate representation of the space. This will help to ensure that the construction or renovation project is completed according to your plans and that there are no surprises down the road.
Use of standard symbols and conventions
When making floor plans, it is important to use standard symbols and conventions. This helps to ensure that your plans are clear and easy to understand, even by people who are not familiar with construction or design. Standard symbols and conventions also help to ensure that your plans are consistent with other construction documents, such as blueprints and building permits.
- Walls: Walls are typically represented by a thick line. The thickness of the line can indicate the thickness of the wall. Walls can also be labeled with their type, such as “exterior wall” or “interior wall”.
- Doors: Doors are typically represented by a rectangle with a line indicating the direction that the door swings. Doors can also be labeled with their type, such as “entry door” or “closet door”.
- Windows: Windows are typically represented by a square or rectangle with a line indicating the type of window. Windows can also be labeled with their type, such as “double-hung window” or “casement window”.
- Fixtures: Fixtures, such as sinks, toilets, and showers, are typically represented by a symbol that indicates their type. Fixtures can also be labeled with their type, such as “sink” or “toilet”.
In addition to the symbols listed above, there are many other standard symbols and conventions that can be used on floor plans. For a complete list of standard symbols and conventions, refer to the American National Standards Institute (ANSI) standard ANSI/ASME Y14.24-2012.
By using standard symbols and conventions on your floor plans, you can create clear and easy-to-understand documents that will be useful to everyone involved in the construction or renovation project.
Attention to accessibility and safety
When making floor plans, it is important to consider accessibility and safety. This means ensuring that the space is accessible to people with disabilities and that it meets all safety codes and regulations.
- Provide accessible routes of travel. All areas of the building should be accessible to people with disabilities. This means providing ramps or elevators to access different levels, and ensuring that doorways and hallways are wide enough for wheelchairs to pass through.
- Install grab bars and other safety features. Grab bars can be installed in bathrooms, showers, and other areas where people may need assistance. Other safety features, such as non-slip flooring and smoke detectors, can also help to prevent accidents.
- Comply with all building codes and regulations. All floor plans must comply with the building codes and regulations in your area. These codes and regulations are in place to ensure that buildings are safe and accessible to everyone.
- Consider universal design principles. Universal design principles can be used to create spaces that are accessible to people of all abilities. For example, using lever handles instead of doorknobs can make it easier for people with arthritis to open doors.
By considering accessibility and safety when making floor plans, you can create spaces that are safe and welcoming for everyone.
Compliance with building codes
When making floor plans, it is important to comply with all building codes and regulations in your area. These codes and regulations are in place to ensure that buildings are safe and accessible to everyone. Building codes may vary from one jurisdiction to another, so it is important to check with your local building department to determine which codes and regulations apply to your project.
Some of the most common building codes that relate to floor plans include:
- Building codes: Building codes regulate the construction of buildings, including the structural design, fire safety, and accessibility. Floor plans must comply with building codes to ensure that the building is safe and structurally sound.
- Fire codes: Fire codes regulate the design of buildings to prevent and mitigate the spread of fire. Floor plans must comply with fire codes to ensure that the building is safe for occupants in the event of a fire.
- Accessibility codes: Accessibility codes regulate the design of buildings to ensure that they are accessible to people with disabilities. Floor plans must comply with accessibility codes to ensure that the building is accessible to everyone.
In addition to these general building codes, there may also be specific codes and regulations that apply to certain types of buildings, such as schools, hospitals, and commercial buildings. It is important to check with your local building department to determine which codes and regulations apply to your project.
By complying with all building codes and regulations, you can ensure that your floor plans are safe, accessible, and compliant with the law.
Collaboration with other professionals
Making floor plans often involves collaboration with other professionals, such as architects, engineers, and interior designers. This collaboration is important to ensure that the floor plans are accurate, safe, and functional.
- Architects: Architects are responsible for the overall design of the building, including the floor plans. They work with clients to determine the needs of the building and create a design that meets those needs.
- Engineers: Engineers are responsible for the structural integrity of the building, including the foundation, walls, and roof. They work with architects to ensure that the floor plans are structurally sound.
- Interior designers: Interior designers are responsible for the interior design of the building, including the selection of finishes, furniture, and lighting. They work with architects and engineers to ensure that the floor plans are functional and meet the needs of the occupants.
In addition to these core professionals, other professionals may also be involved in the floor planning process, such as landscape architects, lighting designers, and acoustical engineers. The specific professionals involved will vary depending on the size and complexity of the project.
Collaboration between these professionals is essential to ensure that the floor plans are accurate, safe, and functional. By working together, these professionals can create a building that meets the needs of the occupants and is safe and structurally sound.
Use of appropriate software tools
Appropriate software tools can greatly assist in the process of making floor plans. These tools can help to create accurate and detailed plans, and can also help to save time and improve efficiency.
- Computer-aided design (CAD) software: CAD software is specifically designed for creating technical drawings, including floor plans. CAD software allows users to create precise and detailed plans, and can also be used to generate 3D models of the space. Some popular CAD software programs include AutoCAD, Revit, and SketchUp.
- Building information modeling (BIM) software: BIM software is a type of CAD software that allows users to create 3D models of buildings. BIM software can be used to create floor plans, as well as other construction documents, such as elevations and sections. BIM software can also be used to track the progress of a construction project and to manage the building’s lifecycle.
- Interior design software: Interior design software is designed to help users create interior designs for buildings. Interior design software can be used to create floor plans, as well as to select furniture, finishes, and other interior elements. Some popular interior design software programs include AutoCAD Home Design, SketchUp Pro, and Chief Architect.
- Online floor planning tools: There are a number of online floor planning tools available that can be used to create floor plans. These tools are typically less powerful than CAD or BIM software, but they can be a good option for simple projects or for users who do not need the full functionality of a CAD or BIM program. Some popular online floor planning tools include Floorplanner, RoomSketcher, and SmartDraw.
The choice of which software tool to use will depend on the size and complexity of the project, as well as the user’s skill level and budget. For simple projects, an online floor planning tool may be sufficient. For more complex projects, a CAD or BIM software program may be necessary.










Related Posts

