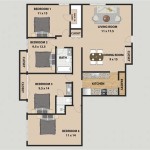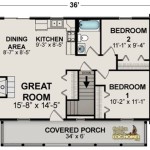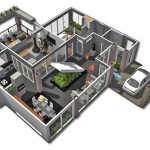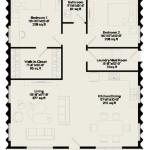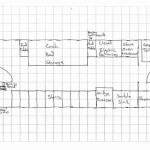Creating your own floor plans involves designing and drawing floor layouts for buildings or rooms. It’s an essential tool in architecture and interior design, enabling professionals to visualize and plan the arrangement of spaces and elements within a structure. For instance, architects utilize floor plans to design the layout of a home, including the placement of rooms, windows, and doors.
Creating floor plans is a complex process that involves precise measurements, scale drawings, and an understanding of building codes. However, with the advent of user-friendly software and resources, it has become more accessible for homeowners and DIY enthusiasts to design their own floor plans. This allows individuals to customize their living spaces and engage in the creative process of home design.
In this article, we will guide you through the essential steps involved in making your own floor plans. We will cover topics such as measuring and scaling, drawing techniques, and using software to create professional-looking layouts. Whether you’re a budding home designer or simply looking to remodel your space, this article will provide you with the knowledge and tools to create your own custom floor plans.
When creating your own floor plans, there are several key points to keep in mind:
- Accurate measurements
- Appropriate scale
- Clear symbols and notations
- Furniture and fixtures
- Electrical and plumbing
- Building codes
- Software tools
- Collaboration and feedback
By following these guidelines, you can create floor plans that are both accurate and visually appealing.
Accurate measurements
Accurate measurements are essential for creating floor plans that are both functional and aesthetically pleasing. Before you begin drawing, it is important to carefully measure the space you are working with. This includes measuring the length and width of the room, as well as the height of the ceiling. You should also measure the location of any windows, doors, and other openings.
- Measure twice, cut once: This adage applies to floor planning as well as carpentry. Double-checking your measurements will help to avoid costly mistakes down the road.
- Use the right tools: A laser measure is the most accurate way to measure large spaces. For smaller spaces, a tape measure will suffice.
- Be consistent: Use the same units of measurement throughout your floor plan. This will help to avoid confusion and errors.
- Don’t forget the details: In addition to the overall dimensions of the room, you should also measure the location of any built-in features, such as fireplaces, bookcases, and closets.
Once you have accurate measurements, you can begin to draw your floor plan. Be sure to use a scale that is appropriate for the size of the space you are working with.
Appropriate scale
When creating a floor plan, it is important to use an appropriate scale. The scale of a floor plan is the ratio of the size of the drawing to the size of the actual space. For example, a scale of 1/4 inch = 1 foot means that 1 inch on the drawing represents 4 feet in the actual space.
The scale you choose will depend on the size of the space you are working with and the level of detail you need to show. For small spaces, such as a single room, you may want to use a larger scale, such as 1/2 inch = 1 foot. This will allow you to show more detail in the drawing.
For larger spaces, such as an entire house, you may want to use a smaller scale, such as 1/4 inch = 1 foot. This will allow you to fit the entire space on a single sheet of paper.
It is important to be consistent with the scale you use throughout your floor plan. This will help to avoid confusion and errors.
Here are some tips for choosing an appropriate scale:
- Consider the size of the space you are working with.
- Think about the level of detail you need to show.
- Be consistent with the scale you use throughout your floor plan.
Clear symbols and notations
Clear symbols and notations are essential for creating floor plans that are easy to understand and interpret. When choosing symbols and notations, it is important to use industry-standard conventions. This will help to ensure that your floor plans are understood by other professionals, such as contractors and engineers.
- Doors and windows: Doors and windows are typically represented by simple shapes, such as rectangles or circles. The type of door or window can be indicated by the use of different symbols or notations. For example, a solid rectangle may represent a solid door, while a rectangle with a diagonal line through it may represent a window.
- Walls: Walls are typically represented by lines. The thickness of the line can indicate the thickness of the wall. For example, a thick line may represent a load-bearing wall, while a thin line may represent a non-load-bearing wall.
- Furniture and fixtures: Furniture and fixtures are typically represented by simple shapes, such as rectangles, circles, or squares. The type of furniture or fixture can be indicated by the use of different symbols or notations. For example, a rectangle with a curved top may represent a sofa, while a circle with a cross inside may represent a light fixture.
- Electrical and plumbing: Electrical and plumbing fixtures are typically represented by symbols that indicate their function. For example, a circle with a lightning bolt inside may represent a light switch, while a circle with a faucet inside may represent a sink.
In addition to using industry-standard symbols and notations, it is also important to be consistent in your use of symbols and notations throughout your floor plan. This will help to avoid confusion and errors.
Furniture and fixtures
Furniture and fixtures are essential elements of any floor plan. They can be used to create different moods and atmospheres, and to make a space more functional and comfortable. When choosing furniture and fixtures for your floor plan, it is important to consider the following factors:
- Function: What is the intended purpose of the space? Will it be used for entertaining, relaxing, or working? The function of the space will dictate the type of furniture and fixtures that you choose.
- Style: The style of your furniture and fixtures should complement the overall style of your home. If you have a traditional home, you may want to choose furniture and fixtures with a classic design. If you have a modern home, you may want to choose furniture and fixtures with a more contemporary design.
- Scale: The size of your furniture and fixtures should be in proportion to the size of the space. Oversized furniture can make a small space feel cramped, while undersized furniture can make a large space feel empty.
- Comfort: The furniture and fixtures you choose should be comfortable to use. If you plan on spending a lot of time in a particular space, make sure to choose furniture that is supportive and comfortable.
Once you have considered these factors, you can begin to choose furniture and fixtures for your floor plan. There are many different types of furniture and fixtures available, so take your time and find pieces that you love and that will work well in your space.
Electrical and plumbing
Electrical and plumbing systems are essential for any home. They provide power, water, and drainage, and they must be carefully planned in order to ensure that they function properly and safely.
When planning your electrical system, you need to consider the location of all electrical outlets, switches, and fixtures. You also need to calculate the electrical load for each room and ensure that the wiring is adequate to handle the load. It is important to follow all electrical codes and regulations to ensure the safety of your home.
When planning your plumbing system, you need to consider the location of all plumbing fixtures, such as sinks, toilets, and showers. You also need to determine the size and type of pipes that will be needed to supply water to the fixtures and drain wastewater away. It is important to follow all plumbing codes and regulations to ensure that your plumbing system is safe and efficient.
If you are not comfortable planning your own electrical or plumbing system, it is important to hire a qualified electrician or plumber to do the job for you. These professionals can help you to design a system that meets your needs and complies with all applicable codes and regulations.
By carefully planning your electrical and plumbing systems, you can ensure that your home is safe, comfortable, and efficient.
Building codes
Building codes are regulations that govern the construction and alteration of buildings. They are in place to ensure that buildings are safe and habitable, and to protect the health and safety of the public.
Building codes cover a wide range of topics, including structural design, fire safety, plumbing, electrical systems, and energy efficiency. When creating your own floor plans, it is important to be aware of the building codes that apply to your project. This will help you to ensure that your plans meet all of the necessary requirements and that your building is safe and compliant.
You can find the building codes that apply to your project by contacting your local building department. Building codes can vary from one jurisdiction to another, so it is important to check with your local building department to get the most up-to-date information.
If you are not familiar with building codes, it is important to hire a qualified architect or engineer to help you create your floor plans. These professionals can help you to ensure that your plans meet all of the necessary requirements and that your building is safe and compliant.
By following building codes, you can help to ensure that your building is safe, habitable, and compliant with the law.
Software tools
There are a variety of software tools available to help you create your own floor plans. These tools can range from simple, easy-to-use programs to more advanced, professional-grade software.
If you are just starting out, you may want to use a simple floor planning program. These programs are typically easy to use and can help you to create basic floor plans quickly and easily. Some popular simple floor planning programs include SmartDraw, FloorPlanner, and RoomSketcher.
If you need more advanced features, you may want to use a professional-grade floor planning program. These programs offer a wider range of features and tools, and they can help you to create more complex and detailed floor plans. Some popular professional-grade floor planning programs include AutoCAD Architecture, Chief Architect, and Revit Architecture.
When choosing a floor planning software program, it is important to consider your needs and budget. If you are just starting out, a simple floor planning program may be sufficient. However, if you need more advanced features, you may want to invest in a professional-grade program.
In addition to the software programs mentioned above, there are also a number of online floor planning tools available. These tools allow you to create floor plans directly in your web browser. Online floor planning tools are a good option if you do not want to install software on your computer.
Collaboration and feedback
Collaboration and feedback are essential for creating successful floor plans. By collaborating with others and seeking feedback on your plans, you can improve the quality of your designs and avoid costly mistakes.
- Get feedback from family and friends: Once you have created a draft of your floor plan, ask family and friends to review it and provide feedback. They may have valuable insights that you may have overlooked.
- Collaborate with a professional: If you are not sure about your floor planning skills, you may want to collaborate with a professional architect or interior designer. A professional can help you to create a floor plan that meets your needs and complies with all applicable building codes.
- Join an online community: There are a number of online communities where you can share your floor plans and get feedback from other users. This can be a great way to get new ideas and improve your floor planning skills.
- Use social media: Social media is another great way to get feedback on your floor plans. You can post your plans on social media and ask for feedback from your followers.
By collaborating with others and seeking feedback on your plans, you can improve the quality of your designs and avoid costly mistakes.










Related Posts

