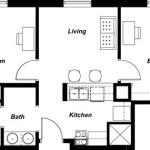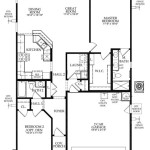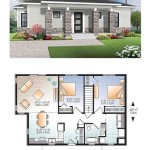A master bath floor plan is a blueprint or layout that delineates the design, placement, and dimensions of various elements within a master bathroom.
These elements typically include the toilet, sink, tub, shower, and storage units. The primary purpose of a master bath floor plan is to provide a visual representation of how the bathroom will be arranged and to ensure that all necessary components are accounted for while optimizing space utilization and functionality. Master bath floor plans are commonly employed by architects, builders, and homeowners during the design and construction phases of a home or renovation project.
Moving forward, this article will delve into the key considerations involved in planning the layout of a master bathroom, exploring various design elements and their impact on functionality, aesthetics, and comfort.
When planning a master bath floor plan, consider these key points:
- Layout for functionality
- Placement of key fixtures
- Incorporation of storage
- Adequate lighting design
- Inclusions of luxury features
- Choice of materials
- Universal design
- Aging-in-place considerations
- Sustainability factors
- Budget and cost
These elements contribute to creating a master bath that meets your needs, enhances your daily routine, and increases your home’s value.
Layout for functionality
When planning the layout of your master bathroom, functionality should be a top priority. This means creating a space that is both efficient and comfortable to use.
One of the most important considerations is the placement of the toilet, sink, and shower or tub. These three fixtures should be arranged in a way that allows for easy access and movement. For example, the toilet should not be directly next to the shower or tub, and the sink should be within easy reach of both the toilet and shower/tub.
Another important consideration is the amount of storage space. A well-designed master bathroom will have plenty of storage for towels, toiletries, and other bathroom essentials. This can include cabinets, drawers, and shelves. If possible, try to incorporate built-in storage solutions, as these can help to maximize space and create a more streamlined look.
Finally, consider the overall flow of traffic in the bathroom. The layout should allow for easy movement between the different fixtures and storage areas. Avoid creating any bottlenecks or awkward spaces that could make it difficult to use the bathroom.
By carefully considering the layout of your master bathroom, you can create a space that is both functional and stylish.
Placement of key fixtures
When placing the key fixtures in your master bathroom, there are a few things to keep in mind:
- The toilet should be placed in a location that is both private and accessible. It should not be directly next to the shower or tub, and it should be within easy reach of the sink.
- The sink should be placed in a location that is convenient to use. It should be within easy reach of both the toilet and the shower/tub. If possible, try to place the sink in a location that has natural light.
- The shower and tub should be placed in a location that is both spacious and well-ventilated. The shower should be large enough to move around comfortably, and the tub should be deep enough to soak in. If possible, try to place the shower and tub in a location that has a window.
- Other fixtures, such as towel racks, robe hooks, and storage cabinets, should be placed in convenient locations that make sense for your daily routine.
By carefully considering the placement of the key fixtures in your master bathroom, you can create a space that is both functional and stylish.
Incorporation of storage
No master bath floor plan is complete without adequate storage. A well-designed bathroom will have plenty of space to store towels, toiletries, and other bathroom essentials. This can help to keep the bathroom organized and clutter-free.
- Cabinets are a great way to add storage to your bathroom. They can be installed above or below the sink, or on the walls. Cabinets can be used to store a variety of items, such as towels, toiletries, and cleaning supplies.
- Drawers are another great way to add storage to your bathroom. They can be installed under the sink, or in vanities or other bathroom furniture. Drawers can be used to store smaller items, such as makeup, hair care products, and jewelry.
- Shelves are a versatile way to add storage to your bathroom. They can be installed on the walls, or in cabinets or other bathroom furniture. Shelves can be used to store a variety of items, such as towels, toiletries, and decorative items.
- Baskets are a great way to add storage to your bathroom while also adding a touch of style. Baskets can be used to store a variety of items, such as towels, toiletries, and laundry.
By incorporating a variety of storage solutions into your master bath floor plan, you can create a space that is both functional and stylish.
Adequate lighting design
Proper lighting is essential for any bathroom, but it is especially important in the master bath. A well-lit master bath will be more functional, stylish, and inviting.
There are three main types of lighting to consider when planning your master bath lighting design:
- Ambient lighting provides general illumination for the entire bathroom. It can be provided by overhead lights, recessed lights, or wall sconces.
- Task lighting is used for specific tasks, such as shaving, applying makeup, or reading. It can be provided by vanity lights, mirror-mounted lights, or under-cabinet lights.
- Accent lighting is used to highlight specific features of the bathroom, such as a piece of art or a decorative mirror. It can be provided by recessed lights, track lighting, or picture lights.
When planning your master bath lighting design, it is important to consider the following:
- The size of the bathroom. A larger bathroom will require more lighting than a smaller bathroom.
- The layout of the bathroom. The placement of the fixtures and furniture will affect how the light is distributed.
- The activities that will take place in the bathroom. If you plan to use the bathroom for reading or applying makeup, you will need more task lighting.
- The style of the bathroom. The lighting design should complement the overall style of the bathroom.
By carefully considering all of these factors, you can create a master bath lighting design that is both functional and stylish.
Inclusions of luxury features
When it comes to master bath floor plans, there are a number of luxury features that can be included to create a truly opulent and spa-like experience.
One of the most popular luxury features is a heated floor. This feature can be added to any type of flooring, and it provides a warm and inviting surface to step onto, especially on cold mornings. Heated floors can also help to reduce energy costs by providing supplemental heat to the bathroom.
Another popular luxury feature is a steam shower. Steam showers offer a number of benefits, including improved circulation, detoxification, and relaxation. They can also help to relieve stress and tension.
Jacuzzi tubs are another popular luxury feature for master bathrooms. Jacuzzi tubs are equipped with jets that release massaging streams of water, which can help to soothe sore muscles and promote relaxation. Some Jacuzzi tubs also come with built-in heaters, which can keep the water warm for extended periods of time.
Finally, smart toilets are becoming increasingly popular in luxury master bathrooms. Smart toilets offer a number of features, such as heated seats, automatic flushing, and built-in bidets. Some smart toilets can even be controlled with a smartphone app.
These are just a few of the many luxury features that can be included in a master bath floor plan. By incorporating these features, you can create a truly opulent and spa-like experience in your own home.
Choice of materials
When choosing materials for your master bath floor plan, there are a few things to keep in mind:
- Durability. The materials you choose should be able to withstand the wear and tear of everyday use. This means choosing materials that are resistant to moisture, stains, and scratches.
- Slip resistance. The materials you choose should also be slip-resistant, especially for the floor. This is important for safety, especially if you have young children or elderly family members.
- Aesthetics. The materials you choose should complement the overall style of your bathroom. Consider the color, texture, and finish of the materials when making your selection.
- Maintenance. The materials you choose should be easy to clean and maintain. This will help to keep your bathroom looking its best for years to come.
Some of the most popular materials used in master bathrooms include:
- Tile. Tile is a durable and versatile material that is available in a wide range of colors, textures, and finishes. It is also relatively easy to clean and maintain.
- Stone. Stone is a luxurious and durable material that can add a touch of elegance to any bathroom. However, it is important to note that stone can be more expensive than other materials, and it can be more difficult to clean and maintain.
- Laminate. Laminate is a budget-friendly material that is available in a wide range of colors and finishes. It is also easy to clean and maintain, making it a good choice for busy families.
- Vinyl. Vinyl is a waterproof and durable material that is available in a wide range of colors and patterns. It is also relatively easy to clean and maintain, making it a good choice for bathrooms that are prone to moisture.
By carefully considering the factors discussed above, you can choose the right materials for your master bath floor plan that will meet your needs and create a beautiful and functional space.
Universal design
Universal design is a design approach that aims to create spaces and products that are accessible to people of all abilities. This includes people with disabilities, elderly people, and people with temporary injuries.
When it comes to master bath floor plans, there are a number of universal design features that can be incorporated to make the space more accessible and for everyone. These features include:
- Wider doorways. Wider doorways make it easier for people with wheelchairs or walkers to enter and exit the bathroom.
- Curbless showers. Curbless showers eliminate the need to step over a curb, making them easier to access for people with mobility impairments.
- Grab bars. Grab bars provide support and stability for people who have difficulty standing or balancing.
- Non-slip flooring. Non-slip flooring helps to prevent falls, especially for people who are elderly or have mobility impairments.
- Adjustable showerheads. Adjustable showerheads allow people of different heights to use the shower comfortably.
- Lever handles. Lever handles are easier to use for people with arthritis or other hand impairments.
By incorporating these universal design features into your master bath floor plan, you can create a space that is both stylish and accessible for everyone.
In addition to the specific features listed above, there are a number of other universal design principles that can be applied to master bath floor plans. These principles include:
- Simplicity. The design should be simple and easy to understand, with clear and concise instructions.
- Flexibility. The design should be flexible and adaptable to meet the needs of different users.
- Multi-sensory. The design should use multiple senses to provide information and feedback to users.
- Tolerance for error. The design should be forgiving of errors, and should not punish users for making mistakes.
By following these universal design principles, you can create a master bath floor plan that is both beautiful and functional for everyone.
Aging-in-place considerations
As we age, it becomes increasingly important to consider our future needs when making decisions about our homes. This includes the design of our master bathrooms.
Aging-in-place refers to the concept of designing a home so that it can be safely and comfortably used by people of all ages, including those with disabilities or mobility impairments. When it comes to master bath floor plans, there are a number of aging-in-place considerations that can be incorporated to make the space more accessible and for everyone.
One of the most important aging-in-place considerations is safety. This includes features such as:
- Non-slip flooring. Non-slip flooring helps to prevent falls, especially for people who are elderly or have mobility impairments.
- Grab bars. Grab bars provide support and stability for people who have difficulty standing or balancing.
- Curbless showers. Curbless showers eliminate the need to step over a curb, making them easier to access for people with mobility impairments.
- Walk-in bathtubs. Walk-in bathtubs have a door that allows users to enter and exit the tub without having to step over a high side.
In addition to safety features, there are a number of other aging-in-place considerations that can be incorporated into master bath floor plans. These include:
- Wider doorways. Wider doorways make it easier for people with wheelchairs or walkers to enter and exit the bathroom.
- Adjustable showerheads. Adjustable showerheads allow people of different heights to use the shower comfortably.
- Lever handles. Lever handles are easier to use for people with arthritis or other hand impairments.
- Universal design principles. Universal design principles can be applied to all aspects of the master bath floor plan to make the space more accessible and for everyone.
By incorporating these aging-in-place considerations into your master bath floor plan, you can create a space that is both beautiful and functional for everyone, regardless of age or ability.
Sustainability factors
When designing a master bath floor plan, it is important to consider sustainability factors to reduce the environmental impact of the bathroom. Some key sustainability factors to consider include:
- Water conservation
Water conservation is an important sustainability factor to consider when designing a master bath floor plan. This can be achieved by installing low-flow fixtures, such as toilets, faucets, and showerheads. Low-flow fixtures use less water without sacrificing performance, which can help to reduce water consumption and save money on water bills.
- Energy efficiency
Energy efficiency is another important sustainability factor to consider when designing a master bath floor plan. This can be achieved by installing energy-efficient appliances, such as a tankless water heater or a heat pump dryer. Energy-efficient appliances use less energy to operate, which can help to reduce energy consumption and save money on energy bills.
- Use of sustainable materials
The use of sustainable materials is another important sustainability factor to consider when designing a master bath floor plan. Sustainable materials are materials that are produced in a way that minimizes environmental impact. Some examples of sustainable materials that can be used in a master bath include bamboo flooring, recycled glass tiles, and cork countertops.
- Natural lighting
Natural lighting is a great way to reduce energy consumption and improve the overall sustainability of a master bath. By incorporating natural lighting into the design of the bathroom, you can reduce the need for artificial lighting, which can help to save energy and money.
By considering these sustainability factors when designing a master bath floor plan, you can create a beautiful and functional space that is also environmentally friendly.
Budget and cost
When it comes to master bath floor plans, there is a wide range of options to choose from. The cost of a master bath floor plan will vary depending on the size of the bathroom, the materials used, and the complexity of the design. However, there are a few general tips that can help you save money on your master bath floor plan:
1. Start with a realistic budget. Before you start planning your master bath, it is important to set a realistic budget. This will help you to narrow down your options and make informed decisions about the materials and finishes that you can afford.
2. Prioritize your needs. Once you have a budget, it is important to prioritize your needs. What are the most important features that you want in your master bath? Once you know what you want, you can start to make decisions about where to allocate your budget.
3. Get multiple quotes. Once you have a general idea of what you want, it is a good idea to get multiple quotes from different contractors. This will help you to compare prices and find the best deal.
4. Consider DIY projects. If you are on a tight budget, there are a number of DIY projects that you can do to save money on your master bath floor plan. For example, you could paint the walls yourself, install the flooring yourself, or build your own vanity.
5. Shop around for materials. There are a number of ways to save money on materials for your master bath. You can shop around at different stores, compare prices online, or buy used materials.
By following these tips, you can save money on your master bath floor plan without sacrificing quality or style.










Related Posts








