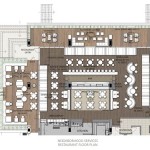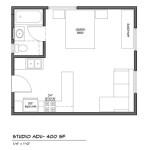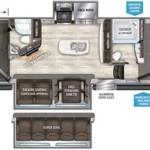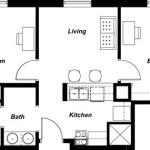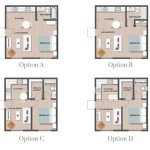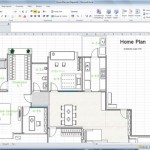Master bathroom floor plans are detailed blueprints that guide the design and layout of the main bathroom in a home. They provide a comprehensive overview of the room’s dimensions, fixtures, and spatial arrangement. For instance, a master bathroom floor plan might include the placement of the bathtub, shower, toilet, vanity, and any additional features such as a linen closet or makeup area.
These plans serve as a crucial tool for architects, builders, and homeowners alike. They help visualize the functionality and aesthetics of the space before construction begins, ensuring that the bathroom meets the specific needs and preferences of the owner. By carefully considering the flow of traffic, accessibility of fixtures, and overall layout, master bathroom floor plans lay the foundation for a comfortable and efficient bathroom design.
Master bathroom floor plans should prioritize these key considerations:
- Functionality and efficiency
- Accessibility and safety
- Spaciousness and comfort
- Natural lighting and ventilation
- Storage and organization
- Aesthetics and style
- Flow of traffic
- Privacy and separation
- Universal design principles
- Budget and cost
By addressing these aspects, master bathroom floor plans create well-designed and functional spaces that meet the unique needs of homeowners.
Functionality and efficiency
Master bathroom floor plans should prioritize functionality and efficiency to create a space that is both practical and convenient. This means carefully considering the layout and placement of fixtures and features to ensure that the room flows well and meets the needs of the users.
- Efficient use of space
The floor plan should make the most of the available space without feeling cramped or cluttered. Fixtures and features should be arranged in a way that allows for easy access and movement.
- Convenient placement of fixtures
The bathtub, shower, toilet, and vanity should be placed in a way that is convenient and accessible for all users. The distance between fixtures should be carefully considered to allow for comfortable use.
- Adequate storage
Master bathrooms typically require ample storage space for toiletries, towels, and other items. Floor plans should include built-in storage solutions such as cabinets, drawers, and shelves to keep the bathroom organized and clutter-free.
- Natural lighting and ventilation
If possible, master bathroom floor plans should incorporate natural lighting and ventilation to create a brighter and healthier space. Windows can provide natural light and fresh air, reducing the need for artificial lighting and ventilation systems.
By considering these factors, master bathroom floor plans can create functional and efficient spaces that meet the needs of homeowners and make their daily routines easier.
Accessibility and safety
Master bathroom floor plans should prioritize accessibility and safety to create a space that is comfortable and safe for all users, regardless of age or ability.
- Universal design principles
Universal design principles should be incorporated into master bathroom floor plans to ensure that the space is accessible and usable by people of all abilities. This includes features such as wider doorways, accessible showers, and grab bars.
- Slip-resistant flooring
The flooring in the master bathroom should be slip-resistant to prevent falls. This is especially important in areas where water is present, such as the shower and bathtub.
- Adequate lighting
Good lighting is essential for safety in the master bathroom. The floor plan should include in all areas of the bathroom, including the shower, bathtub, and vanity.
- Safety features
Additional safety features, such as grab bars, non-slip mats, and raised toilet seats, can be included in the floor plan to further enhance safety and accessibility.
By considering these factors, master bathroom floor plans can create safe and accessible spaces that meet the needs of all users.
Spaciousness and comfort
Spaciousness and comfort are key considerations in master bathroom floor plans. A well-designed master bathroom should provide ample space for movement and daily routines, without feeling cramped or cluttered. This can be achieved through careful planning and the use of space-saving design techniques.
One way to create a more spacious master bathroom is to use a larger footprint. However, this is not always possible, especially in smaller homes. In these cases, there are other design strategies that can be employed to make the bathroom feel more spacious. For example, using lighter colors and finishes can make the room feel larger, while avoiding unnecessary clutter and bulky furniture can help to create a sense of openness.
Another important aspect of comfort in the master bathroom is the provision of adequate seating. A comfortable chair or bench can provide a place to relax and get ready in the morning or evening. Additionally, a well-placed mirror can make the room feel larger and brighter, while also providing a functional space for grooming and makeup application.
Finally, it is important to consider the overall ambiance of the master bathroom. A well-lit and well-ventilated space will feel more inviting and comfortable than a dark and stuffy one. Natural light is always preferable, but if this is not possible, artificial lighting can be used to create a warm and inviting atmosphere.
By considering all of these factors, master bathroom floor plans can create spacious and comfortable spaces that meet the needs of homeowners and make their daily routines more enjoyable.
Natural lighting and ventilation
Natural lighting and ventilation are essential for creating a healthy and comfortable master bathroom. Natural light can help to improve mood, boost energy levels, and reduce the risk of mold and mildew growth. Ventilation helps to circulate air and remove moisture, which can help to prevent the growth of bacteria and other harmful microorganisms.
- Windows
Windows are the best way to bring natural light and ventilation into the master bathroom. If possible, the floor plan should include at least one window that can be opened to allow fresh air to circulate. Windows should be placed in a way that provides privacy while still allowing for ample natural light.
- Skylights
Skylights are another great way to bring natural light into the master bathroom. They can be placed in the ceiling or on the roof, and they can provide a significant amount of light even in small bathrooms. Skylights can also help to reduce the need for artificial lighting, which can save energy.
- Exhaust fans
Exhaust fans are essential for removing moisture from the master bathroom. They should be installed in the ceiling or on the wall near the shower or bathtub. Exhaust fans should be vented to the outside of the house to effectively remove moisture and prevent mold and mildew growth.
- Passive ventilation
Passive ventilation is a way to circulate air in the master bathroom without using any mechanical devices. This can be achieved by opening windows and doors on opposite sides of the bathroom to create a cross-breeze. Passive ventilation can help to remove moisture and prevent the growth of mold and mildew.
By incorporating natural lighting and ventilation into the master bathroom floor plan, homeowners can create a healthier and more comfortable space that is both inviting and functional.
Storage and organization
Master bathroom floor plans should prioritize storage and organization to create a space that is both functional and clutter-free. This can be achieved through the use of built-in storage solutions, such as cabinets, drawers, and shelves, as well as by incorporating other space-saving design techniques.
- Built-in storage
Built-in storage solutions are a great way to maximize space and keep the master bathroom organized. Cabinets, drawers, and shelves can be built into the walls, under the sink, or around the vanity to provide ample storage for toiletries, towels, and other bathroom essentials. Built-in storage can also help to create a more cohesive and polished look in the bathroom.
- Vanity with drawers
A vanity with drawers is a great way to add extra storage to the master bathroom without taking up too much space. Drawers can be used to store a variety of items, such as toiletries, makeup, and hair care products. Some vanities also have drawers that are specifically designed for storing large items, such as towels and linens.
- Medicine cabinet
A medicine cabinet is an essential storage solution for any master bathroom. Medicine cabinets can be recessed into the wall or mounted on the surface, and they provide a convenient place to store medications, toiletries, and other small items. Some medicine cabinets also have built-in mirrors, which can help to save space and create a more cohesive look in the bathroom.
- Over-the-toilet storage
Over-the-toilet storage is a great way to utilize unused space in the master bathroom. Over-the-toilet storage units can be mounted on the wall above the toilet, and they can provide additional storage for towels, toiletries, and other bathroom essentials.
By incorporating these storage and organization solutions into the master bathroom floor plan, homeowners can create a space that is both functional and clutter-free.
Aesthetics and style
Aesthetics and style play an important role in master bathroom floor plans. The overall design of the bathroom should be cohesive and reflect the homeowner’s personal taste. This can be achieved through the use of color, materials, and finishes.
Color is one of the most important elements to consider when designing the master bathroom. The color scheme should be chosen carefully to create the desired mood and atmosphere. For example, light colors can make a small bathroom feel larger, while dark colors can create a more intimate and luxurious feel. The color of the walls, floor, and fixtures should all be considered when creating a cohesive color scheme.
Materials and finishes are also important considerations in the design of the master bathroom. The materials used for the floor, walls, and countertops should be chosen carefully to create the desired look and feel. For example, natural materials such as stone and wood can create a warm and inviting atmosphere, while man-made materials such as tile and laminate can create a more modern and sleek look. The finishes of the fixtures, such as the faucets and hardware, should also be chosen carefully to complement the overall design of the bathroom.
In addition to the overall design, the master bathroom floor plan should also consider the specific needs of the homeowners. For example, if the homeowners have a large collection of toiletries, they may need a bathroom with ample storage space. If the homeowners have young children, they may need a bathroom with safety features such as non-slip flooring and grab bars.
By considering all of these factors, homeowners can create a master bathroom that is both stylish and functional, and that meets their specific needs.
Flow of traffic
The flow of traffic in the master bathroom should be considered carefully to create a space that is both functional and efficient. The floor plan should allow for easy movement around the room, without any major obstacles or bottlenecks.
- Clear pathways
The main pathways in the master bathroom should be clear and unobstructed. This includes the space around the toilet, sink, and shower. There should be enough space for people to move around comfortably, even if they are using a wheelchair or walker.
- Adequate space around fixtures
There should be adequate space around all of the fixtures in the master bathroom. This includes the toilet, sink, shower, and bathtub. People should be able to easily access and use the fixtures without feeling cramped or confined.
- Separate areas for different activities
If possible, the master bathroom should be divided into separate areas for different activities. For example, the toilet area can be separated from the shower area by a partition or a wall. This can help to create a more private and comfortable space for each activity.
- Consider future needs
When planning the flow of traffic in the master bathroom, it is important to consider future needs. For example, if the homeowners are planning to add a wheelchair ramp or grab bars in the future, they should make sure that the floor plan allows for these additions.
By considering all of these factors, homeowners can create a master bathroom floor plan that allows for a smooth and efficient flow of traffic.
Privacy and separation
Privacy and separation are important considerations in master bathroom floor plans. The bathroom should be designed in a way that allows for privacy for each user, even if multiple people are using the space at the same time. This can be achieved through the use of separate areas for different activities, such as the toilet, shower, and vanity. Additionally, the use of partitions, walls, or screens can help to create a sense of separation and privacy.
One way to create privacy in the master bathroom is to use a separate toilet area. This can be achieved by installing a partition or a wall to create a separate room for the toilet. This can be especially useful if the master bathroom is shared with other members of the household.
Another way to create privacy in the master bathroom is to use a separate shower area. This can be achieved by installing a shower stall or a bathtub with a shower enclosure. This can help to create a more private and intimate space for showering.
Finally, the use of partitions, walls, or screens can help to create a sense of separation and privacy in the master bathroom. For example, a partition can be used to separate the toilet area from the rest of the bathroom, or a screen can be used to create a more private space for the bathtub.
By considering all of these factors, homeowners can create a master bathroom floor plan that provides privacy and separation for each user.
Universal design principles
Universal design principles are a set of guidelines that can be used to create spaces that are accessible and usable by people of all abilities, regardless of age, disability, or other factors. These principles are especially important in the design of master bathrooms, which are often used by people with a variety of needs.
- Accessible entrances and exits
The master bathroom should be accessible to people of all abilities, including those who use wheelchairs or walkers. This means that the doorways should be wide enough to accommodate a wheelchair, and the thresholds should be level or have a gradual slope. Additionally, there should be grab bars installed near the toilet and shower to help people get in and out of these fixtures.
- Usable fixtures and controls
The fixtures and controls in the master bathroom should be usable by people of all abilities. This means that the faucets should be easy to turn on and off, and the shower controls should be within reach of people who are sitting down. Additionally, the toilet should be at a comfortable height for people of all sizes.
- Clear and legible signage
The signage in the master bathroom should be clear and legible for people with low vision or cognitive disabilities. This means that the signs should be printed in large font and use simple language. Additionally, the signs should be placed in a location where they can be easily seen by all users.
- Adaptable spaces
The master bathroom should be adaptable to meet the changing needs of users over time. This means that the space should be designed in a way that allows for easy modifications, such as the addition of grab bars or a wheelchair ramp. Additionally, the bathroom should be designed to accommodate assistive devices, such as wheelchairs and walkers.
By incorporating universal design principles into the master bathroom floor plan, homeowners can create a space that is accessible and usable by people of all abilities.
Budget and cost
The budget and cost of a master bathroom floor plan will vary depending on a number of factors, including the size of the bathroom, the materials used, and the complexity of the design. However, there are some general tips that homeowners can follow to help keep the cost of their master bathroom floor plan within their budget.
- Plan carefully
One of the best ways to save money on a master bathroom floor plan is to plan carefully. This means taking the time to research different design options and materials, and to get quotes from multiple contractors. It is also important to be realistic about your budget and to make sure that you are not overspending on unnecessary features.
- Choose affordable materials
The materials used in the master bathroom will have a significant impact on the overall cost of the project. Homeowners can save money by choosing affordable materials, such as ceramic tile instead of natural stone, and laminate countertops instead of granite. It is also important to consider the cost of installation when choosing materials.
- Keep the design simple
Complex designs can add to the cost of a master bathroom floor plan. Homeowners can save money by keeping the design simple and avoiding unnecessary features, such as multiple sinks or a separate shower and bathtub. A well-designed bathroom can be both beautiful and functional, without being overly expensive.
- Get multiple quotes
Once you have a design plan in place, it is important to get quotes from multiple contractors. This will help you to ensure that you are getting the best possible price for your project. Be sure to compare quotes carefully, and to ask about any hidden costs or fees.
By following these tips, homeowners can create a beautiful and functional master bathroom floor plan that meets their needs and budget.










Related Posts

