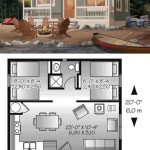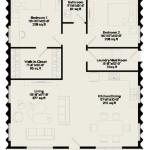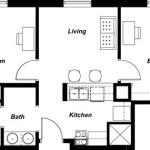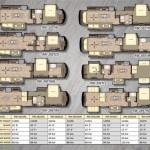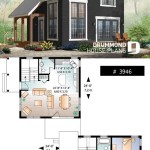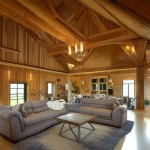A master bedroom/bath floor plan refers to the layout of the primary bedroom and its adjoining bathroom in a residential building. Its design combines functionality, aesthetics, and privacy, catering to the specific needs and preferences of homeowners.
For instance, a master bedroom/bath floor plan may include a spacious bedroom with a large walk-in closet, ensuring ample storage. The bathroom, accessible through a private entrance, typically features a luxurious layout with dual vanities, a soaking tub, and a separate shower, maximizing comfort and relaxation.
In this article, we will delve into the various aspects of master bedroom/bath floor plans, exploring their design considerations, space optimization strategies, and current trends. We will also provide practical tips and inspiring ideas to help you create a personalized and functional master suite.
When designing a master bedroom/bath floor plan, several key considerations should be taken into account to ensure functionality, comfort, and aesthetics.
- Flow and Circulation
- Natural Lighting
- Privacy and Separation
- Storage and Organization
- Accessibility and Safety
- Luxury and Comfort
- Personalization and Style
- Space Optimization
- Current Trends
By carefully considering these factors, homeowners can create a master bedroom/bath suite that meets their specific needs and enhances their daily living experience.
Flow and Circulation
Flow and circulation refer to the ease of movement within the master bedroom/bath suite. A well-designed floor plan should allow for seamless transitions between different areas, ensuring that daily routines and activities can be carried out smoothly and efficiently.
- Clear Pathways: Ensure that there are clear and unobstructed pathways throughout the suite, allowing for easy movement between the bedroom, bathroom, closet, and any other adjoining areas.
- Functional Adjacencies: Place related functions and spaces adjacent to each other. For instance, locate the closet near the bathroom for easy access while getting dressed, and position the vanity near the window for natural lighting.
- Adequate Space: Provide ample space around furniture and fixtures to allow for comfortable movement and prevent a cramped or cluttered feel.
- Logical Sequence: Arrange the layout in a logical sequence that supports daily routines. For example, place the bathroom vanity near the bedroom entrance for easy access upon waking up.
Optimizing flow and circulation not only enhances convenience but also contributes to a sense of spaciousness and overall well-being within the master bedroom/bath suite.
Natural Lighting
Natural lighting plays a crucial role in creating a bright, airy, and inviting master bedroom/bath suite. By incorporating ample windows and other sources of natural light into the floor plan, homeowners can enjoy numerous benefits, including improved mood, enhanced well-being, and reduced energy consumption.
Maximize Window Placement: Position windows strategically to allow for maximum natural light to enter the suite. Consider large windows that extend from floor to ceiling, providing unobstructed views and flooding the space with light. Bay windows or corner windows can be particularly effective in capturing light from multiple angles.
Consider Skylights and Clerestory Windows: Skylights and clerestory windows are excellent options for bringing natural light into areas with limited wall space or high ceilings. Skylights provide direct overhead lighting, while clerestory windows are placed high on walls to allow light to enter above eye level.
Utilize Translucent Materials: Incorporate translucent materials such as frosted glass or sheer curtains to filter and diffuse natural light, creating a soft and inviting ambiance. Translucent shower doors or partition walls can allow light to penetrate from one space to another, enhancing the overall brightness of the suite.
Paragraph after details: By carefully considering natural lighting in the master bedroom/bath floor plan, homeowners can create a space that is not only functional and comfortable but also uplifting and rejuvenating.
Privacy and Separation
Privacy and separation are essential considerations in the design of a master bedroom/bath floor plan. Creating distinct and private zones within the suite enhances comfort, intimacy, and overall well-being.
Separate Bedroom and Bathroom: The most fundamental aspect of privacy in a master suite is the physical separation between the bedroom and bathroom. This separation can be achieved through a private entrance to the bathroom, ensuring that the bedroom remains a private sanctuary for sleep and relaxation.
Enclosed Toilet and Shower: Within the bathroom, it is important to provide separate and enclosed spaces for the toilet and shower. This separation enhances privacy and allows multiple individuals to use the bathroom simultaneously without compromising comfort or convenience.
Sound Buffering: To minimize noise transmission between the bedroom and bathroom, consider incorporating sound-absorbing materials such as thick carpeting, acoustic tiles, or double-glazed windows. This helps create a peaceful and relaxing environment in the bedroom, free from distracting noises.
Visual Privacy: In addition to physical separation, visual privacy is also crucial. Opaque walls, frosted glass windows, and strategically placed partitions can prevent unwanted views into private areas of the suite, ensuring a sense of seclusion and comfort.
Paragraph after details: By carefully considering privacy and separation in the master bedroom/bath floor plan, homeowners can create a space that fosters intimacy, tranquility, and a true sense of retreat within their home.
Storage and Organization
Adequate storage and organization are crucial in a master bedroom/bath suite to maintain order, maximize space, and enhance functionality. A well-designed floor plan should incorporate a variety of storage solutions to accommodate the diverse needs of homeowners.
- Walk-in Closet: A spacious walk-in closet provides ample hanging space, shelving, and drawers for clothes, shoes, and accessories. It should be well-lit and ventilated to prevent musty odors and maintain a fresh environment.
- Built-in Wardrobes: Built-in wardrobes offer a customized storage solution tailored to the specific dimensions of the bedroom. They can be designed with a combination of hanging rods, shelves, and drawers to maximize storage capacity and maintain a clean and organized appearance.
- Under-bed Storage: Utilizing the space beneath the bed for storage is a practical way to maximize vertical space. Under-bed drawers or storage containers can accommodate bulky items such as blankets, pillows, or seasonal clothing.
- Bathroom Vanity Storage: The bathroom vanity provides valuable storage space for toiletries, cosmetics, and other bathroom essentials. Choose a vanity with ample drawers and cabinets, and consider adding organizers within drawers to keep items tidy and easily accessible.
By incorporating thoughtful storage solutions into the master bedroom/bath floor plan, homeowners can create a well-organized and functional suite that supports their daily routines and promotes a sense of order and tranquility.
Accessibility and Safety
Accessibility and safety are paramount considerations in the design of a master bedroom/bath floor plan. Creating a space that is accessible, comfortable, and free from hazards is essential for the well-being and independence of homeowners, especially as they age.
- Universal Design Principles: Incorporating universal design principles into the floor plan ensures that the suite is accessible and usable by individuals of all abilities. This includes features such as wider doorways, accessible showers with grab bars and non-slip flooring, and lever handles on faucets and doors.
- Adequate Lighting: Ample lighting throughout the suite is crucial for safety and convenience. Install multiple light sources, including overhead lighting, bedside lamps, and under-cabinet lighting in the bathroom, to ensure that all areas are well-illuminated, reducing the risk of falls or accidents.
- Non-Slip Surfaces: Using non-slip flooring materials in the bathroom and throughout the suite can help prevent slips and falls, especially in areas where water may be present. Choose tiles or flooring with a high coefficient of friction and consider adding non-slip mats in areas like the shower or bathtub.
- Clear Pathways: Ensure that all pathways within the suite are clear and free from obstacles. Avoid placing furniture or other items in high-traffic areas, and provide ample space around the bed and bathroom fixtures to allow for easy movement and wheelchair access if necessary.
By prioritizing accessibility and safety in the master bedroom/bath floor plan, homeowners can create a functional and comfortable living space that supports their well-being and independence, now and in the future.
Luxury and Comfort
Luxury and comfort are defining characteristics of a well-designed master bedroom/bath floor plan. By incorporating thoughtful amenities and high-end finishes, homeowners can create a private sanctuary that promotes relaxation, rejuvenation, and a sense of well-being.
Spaciousness and Flow
A luxurious master bedroom should offer a sense of spaciousness and fluidity. Generous square footage allows for comfortable movement and the placement of furniture and accessories without feeling cramped. An open floor plan with minimal walls and partitions creates a continuous flow between the bedroom and bathroom, enhancing the overall feeling of space and grandeur.
Opulent Finishes and Materials
The choice of materials and finishes plays a significant role in creating a luxurious ambiance. Opt for high-quality materials such as marble, granite, and hardwood flooring to convey a sense of sophistication and elegance. Luxurious fabrics like silk, velvet, and cashmere add a touch of indulgence to the space, while plush carpeting and thick curtains provide warmth and comfort underfoot and create a cozy atmosphere.
Spa-Like Bathroom
The master bathroom should be a sanctuary of relaxation and rejuvenation. Incorporate a large soaking tub, preferably with jets or whirlpool features, to create a spa-like experience. A separate walk-in shower with multiple shower heads and body sprays provides a refreshing and invigorating start or end to the day. Heated floors and towel warmers add an extra touch of luxury and comfort, especially during colder months.
By carefully considering these elements of luxury and comfort, homeowners can create a master bedroom/bath suite that is not only functional and stylish but also a haven of tranquility and indulgence, where they can escape the stresses of daily life and truly unwind.
Personalization and Style
A master bedroom/bath floor plan should be a reflection of the homeowners’ personal style and preferences. By incorporating unique design elements and customized features, homeowners can create a space that truly feels like their own, a sanctuary that exudes their personality and provides a sense of comfort and belonging.
- Custom Built-Ins and Millwork: Built-in cabinetry, bookshelves, and other millwork can be tailored to the specific needs and tastes of the homeowners. These custom elements add character and functionality to the space, allowing for the display of cherished possessions, storage of personal items, and the creation of a cohesive and visually appealing design.
- Statement Lighting and Fixtures: Lighting and fixtures can serve as focal points in the master bedroom/bath suite. Choose unique and stylish chandeliers, sconces, and faucets that complement the overall design aesthetic and add a touch of personality. Consider incorporating dimmer switches to adjust the lighting ambiance and create different moods throughout the day.
- Artwork and Decor: Artwork, rugs, and other decorative elements can infuse the master bedroom/bath suite with personality and style. Select pieces that reflect the homeowners’ tastes and interests, whether it’s abstract paintings, vibrant textiles, or cherished family heirlooms. Carefully curated decor adds warmth, character, and a sense of lived-in comfort to the space.
- Color Palette and Finishes: The color palette and finishes used in the master bedroom/bath suite should reflect the homeowners’ desired ambiance. Whether they prefer a serene and calming atmosphere with neutral tones and natural materials or a more vibrant and dramatic space with bold colors and luxurious finishes, the choices made should create a personal and inviting retreat.
By incorporating elements of personalization and style into the master bedroom/bath floor plan, homeowners can create a space that is both functional and expressive, a true reflection of their individuality and a haven where they can relax, recharge, and feel completely at home.
Space Optimization
In designing a master bedroom/bath floor plan, space optimization is crucial to maximize functionality and create a sense of spaciousness, even in smaller spaces. By employing clever design strategies and incorporating multi-purpose furniture and storage solutions, homeowners can create a well-organized and visually appealing suite without compromising on comfort or style.
Utilize Vertical Space
One effective space optimization technique is to utilize vertical space. Install tall bookshelves or cabinetry that extend to the ceiling to maximize storage capacity. Consider using stackable bins and shelves to organize items vertically, making the most of every available inch. Wall-mounted shelves and floating vanities can also free up floor space while providing ample storage.
Multi-Purpose Furniture
Incorporating multi-purpose furniture is another smart way to optimize space. Choose a bed with built-in storage drawers or a headboard with shelves to store linens, books, or other belongings. Ottomans with hidden storage compartments can serve as both seating and storage solutions. A vanity with a built-in mirror and storage drawers can eliminate the need for a separate dressing table, saving valuable space.
Smart Storage Solutions
Smart storage solutions can help keep the master bedroom/bath suite organized and clutter-free. Utilize drawer dividers and shelf organizers to maximize storage capacity and keep items neatly separated. Under-bed storage containers can accommodate bulky items like seasonal clothing or extra bedding. Wall-mounted organizers for hair styling tools, jewelry, or toiletries can free up counter space and keep essentials within easy reach.
Maximize Natural Light
Maximizing natural light not only makes the space feel larger but also reduces the need for artificial lighting, saving energy. Position the bed and other furniture to take advantage of natural light sources. Use sheer curtains or blinds to filter light while maintaining privacy. Consider installing skylights or solar tubes to bring natural light into areas with limited windows.
By implementing these space optimization strategies, homeowners can create a master bedroom/bath suite that feels spacious, organized, and functional, even in compact spaces. A well-designed floor plan that maximizes space utilization enhances comfort, promotes a sense of well-being, and creates a truly inviting retreat.
Current Trends
Master bedroom/bath floor plans are constantly evolving to meet the changing needs and preferences of homeowners. Here are some of the most notable current trends:
Wellness and Sustainability
Wellness and sustainability are becoming increasingly important factors in master bedroom/bath design. Homeowners are seeking spaces that promote relaxation, rejuvenation, and overall well-being. This includes incorporating natural materials, such as wood, stone, and plants, to create a calming and serene environment. Sustainable features, such as energy-efficient appliances, low-flow fixtures, and recycled materials, are also becoming more popular.
Smart Technology Integration
Smart technology is transforming the master bedroom/bath experience. Homeowners are embracing smart lighting systems that allow for customized lighting scenarios, from bright and energizing to warm and relaxing. Smart mirrors with built-in TVs and voice-activated controls are becoming increasingly popular, providing entertainment and convenience at the touch of a button. Smart thermostats and humidity sensors ensure optimal comfort levels, while smart showers offer personalized water temperature and pressure settings.
Aging-in-Place Design
As the population ages, aging-in-place design is becoming a key consideration in master bedroom/bath floor plans. This involves creating spaces that are safe, accessible, and comfortable for individuals of all ages and abilities. Features such as wider doorways, accessible showers, and grab bars are becoming more common. Universal design principles ensure that the space can be easily adapted to meet future needs, allowing homeowners to age gracefully in their own homes.
Biophilic Design
Biophilic design, which focuses on connecting humans with nature, is gaining traction in master bedroom/bath floor plans. This trend incorporates natural elements, such as plants, water features, and natural light, to create a sense of tranquility and well-being. Large windows and skylights bring the outdoors in, while indoor gardens and green walls add a touch of nature to the space. Biophilic design has been shown to reduce stress, improve sleep, and boost creativity.
These current trends are shaping the design of master bedroom/bath floor plans, creating spaces that are not only beautiful and functional but also promote wellness, sustainability, accessibility, and a connection with nature.










Related Posts

