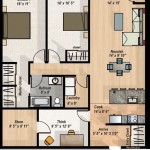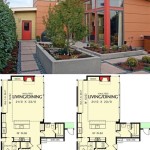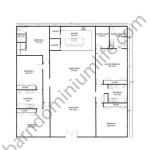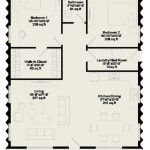Matterport Floor Plans are immersive, digital representations of physical spaces that provide a comprehensive and interactive experience. They allow users to virtually explore and measure properties, giving them a detailed understanding of the layout, dimensions, and features of a space.
For instance, real estate agents utilize Matterport Floor Plans to showcase properties to potential buyers, enabling them to virtually tour homes and apartments from anywhere in the world. These floor plans also streamline the home buying process by providing accurate measurements and eliminating the need for in-person showings.
In the following sections, we will delve deeper into the benefits and applications of Matterport Floor Plans, exploring how this technology is revolutionizing the way we interact with and understand physical spaces.
Matterport Floor Plans offer numerous advantages, making them a valuable tool for various industries:
- Immersive Virtual Tours
- Accurate Floor Measurements
- 3D Dollhouse View
- Property Marketing
- Remote Collaboration
- Space Planning
- Insurance Documentation
- Accessibility Assessments
These capabilities empower users to interact with spaces more effectively, enhance communication, and make well-informed decisions.
Immersive Virtual Tours
Matterport Floor Plans provide immersive virtual tours that enable users to explore spaces as if they were physically present. These tours allow users to navigate through a property, examining every nook and cranny in detail.
- Realistic Exploration: Matterport Floor Plans capture spaces in stunning 3D, creating a realistic and immersive experience. Users can virtually walk through rooms, inspect fixtures, and appreciate the spatial relationships within the property.
- Remote Accessibility: Virtual tours eliminate the need for physical visits, making it convenient for potential buyers, renters, or remote workers to explore properties from anywhere in the world. This accessibility streamlines the decision-making process and saves time.
- Interactive Navigation: Users can navigate virtual tours at their own pace, zooming in and out, panning, and tilting the camera to examine specific areas of interest. This interactivity empowers users to thoroughly inspect properties and make informed decisions.
- Enhanced Decision-Making: Immersive virtual tours provide a comprehensive understanding of a space, enabling users to make better-informed decisions. Potential buyers can virtually explore multiple properties before committing to physical visits, while remote workers can assess the suitability of a workspace without traveling.
Overall, Matterport Floor Plans’ immersive virtual tours offer a convenient, realistic, and interactive way to explore and evaluate spaces, enhancing decision-making and streamlining processes for various stakeholders.
Accurate Floor Measurements
Matterport Floor Plans provide highly accurate floor measurements, enabling users to obtain precise dimensions and calculate areas of spaces with ease.
- Precise Dimensions: Matterport’s advanced technology captures measurements with millimeter-level accuracy. This precision allows users to obtain exact dimensions of rooms, walls, doors, windows, and other structural elements.
- Detailed Floor Plans: Matterport Floor Plans generate detailed floor plans that include accurate measurements and dimensions. These plans can be exported in various formats, such as PDF and CAD, for easy sharing and use in other applications.
- Space Calculations: The accurate measurements provided by Matterport Floor Plans enable users to calculate areas of spaces quickly and easily. This is particularly useful for determining the square footage of properties, planning renovations, or optimizing space utilization.
- Enhanced Accuracy: Unlike traditional manual measurements, Matterport Floor Plans eliminate human error, ensuring the utmost accuracy and reliability. This precision is critical for architects, interior designers, and contractors who rely on precise measurements for their work.
Overall, Matterport Floor Plans’ accurate floor measurements streamline the process of obtaining precise dimensions and calculating areas of spaces. This accuracy is essential for various applications, including property management, construction planning, and interior design.
3D Dollhouse View
Matterport Floor Plans offer a unique 3D Dollhouse View that provides a comprehensive and interactive way to explore spaces.
- Complete Spatial Context: The 3D Dollhouse View presents a scaled model of the entire property, allowing users to grasp the overall layout and spatial relationships between rooms and floors. This holistic perspective is particularly valuable for understanding the flow and connectivity of spaces.
- Interactive Exploration: Users can navigate the 3D Dollhouse View by clicking and dragging to rotate and zoom the model. This interactivity enables users to examine specific areas of interest and gain a deeper understanding of the space.
- Detailed Visualization: The 3D Dollhouse View captures every detail of the space, including furniture, fixtures, and architectural features. This level of detail allows users to assess the aesthetics and functionality of the property.
- Enhanced Communication: The 3D Dollhouse View is an excellent tool for communicating spatial information. It can be easily shared with clients, contractors, or colleagues to facilitate discussions, decision-making, and collaboration.
Overall, the 3D Dollhouse View in Matterport Floor Plans provides an immersive and interactive way to explore and understand spaces. It offers a complete spatial context, detailed visualization, and enhanced communication capabilities, making it a valuable asset for various applications.
Property Marketing
Matterport Floor Plans revolutionize property marketing by providing immersive and engaging experiences that captivate potential buyers and tenants.
- Virtual Open Houses: Matterport Floor Plans enable the creation of virtual open houses, allowing potential buyers to tour properties remotely. These virtual tours provide a realistic and interactive experience, eliminating the need for physical visits and expanding the reach of properties to a global audience.
- Interactive Showcases: Matterport Floor Plans can be embedded on property websites and listings, providing an interactive showcase that allows potential buyers to explore the property in detail. This interactivity enhances engagement and provides a memorable experience that sets properties apart.
- Enhanced Property Presentations: Matterport Floor Plans offer a visually appealing and comprehensive way to present properties. They provide a complete picture of the space, showcasing its layout, features, and amenities. This enhanced presentation differentiates properties and attracts qualified leads.
- Space Planning and Visualization: Matterport Floor Plans allow potential buyers to virtually place furniture and dcor within the space, helping them envision how their belongings will fit and how the space can be utilized. This visualization capability empowers buyers to make informed decisions and reduces the likelihood of post-purchase dissatisfaction.
Overall, Matterport Floor Plans elevate property marketing by providing immersive experiences, interactive showcases, enhanced presentations, and space planning capabilities. These features captivate potential buyers, generate qualified leads, and streamline the property marketing process.
Remote Collaboration
Matterport Floor Plans facilitate seamless remote collaboration among various stakeholders, enabling them to work together on projects from different locations.
- Shared Virtual Space: Matterport Floor Plans create a shared virtual space where architects, designers, contractors, and clients can collaborate in real-time. This shared environment eliminates the need for physical meetings and site visits, saving time and resources.
- Centralized Communication: Matterport Floor Plans provide a centralized platform for communication and feedback. Users can add comments, annotations, and measurements directly onto the floor plans, ensuring that everyone is on the same page and reducing the risk of miscommunication.
- Enhanced Design Coordination: Matterport Floor Plans allow team members to visualize and coordinate design changes in a collaborative environment. They can identify potential clashes or inconsistencies early on, reducing the need for costly rework and delays.
- Improved Decision-Making: By providing a shared and immersive representation of the space, Matterport Floor Plans empower stakeholders to make informed decisions remotely. They can assess design options, discuss changes, and reach consensus without the need for multiple site visits or physical mock-ups.
Overall, Matterport Floor Plans enhance remote collaboration by creating a shared virtual space, facilitating centralized communication, improving design coordination, and enabling informed decision-making. This collaborative environment streamlines workflows, reduces project timelines, and fosters better outcomes.
Space Planning
Matterport Floor Plans empower users to engage in comprehensive space planning, enabling them to design and optimize spaces effectively.
- Efficient Space Utilization: Matterport Floor Plans provide an accurate representation of spaces, allowing users to visualize and plan how furniture, equipment, and other elements can be arranged to maximize space utilization. By optimizing layouts, users can create functional and efficient spaces that meet specific needs.
- Furniture Placement and Visualization: Matterport Floor Plans enable users to virtually place furniture and dcor within the space, allowing them to visualize how different arrangements will look and function. This capability helps users make informed decisions about furniture selection and placement, ensuring that spaces are both aesthetically pleasing and practical.
- Space Optimization for Accessibility: Matterport Floor Plans can be used to assess the accessibility of spaces for individuals with disabilities. By virtually navigating the space, users can identify potential barriers and make modifications to ensure that the space meets accessibility standards and provides equitable access for all.
- Collaboration and Communication: Matterport Floor Plans facilitate collaboration among architects, designers, and clients during the space planning process. By sharing and annotating floor plans, stakeholders can provide feedback, discuss design options, and make informed decisions collectively, ensuring that the final design meets the desired functional and aesthetic requirements.
Overall, Matterport Floor Plans enhance space planning by providing an immersive and interactive environment for visualizing, planning, and optimizing spaces. They empower users to make informed decisions about space utilization, furniture placement, accessibility, and design collaboration, ultimately creating functional and efficient spaces that meet specific needs.
Insurance Documentation
Matterport Floor Plans serve as valuable documentation for insurance purposes, providing comprehensive and accurate records of spaces and their contents.
- Detailed Property Records: Matterport Floor Plans capture every detail of a property, including its layout, dimensions, and features. These detailed records provide insurance companies with a clear understanding of the property’s condition and contents, enabling them to assess risks more accurately.
- Virtual Inspections and Assessments: Matterport Floor Plans allow insurance adjusters to conduct virtual inspections and assessments remotely. By navigating through the immersive 3D model, adjusters can examine the property’s condition, identify potential hazards, and assess damages without the need for physical site visits. This virtual inspection capability streamlines the insurance claims process and reduces the time required for settlements.
- Accurate Documentation of Contents: Matterport Floor Plans provide a comprehensive inventory of a property’s contents, including furniture, appliances, and other belongings. By capturing the exact location and condition of each item, Matterport Floor Plans serve as valuable documentation in the event of a loss, ensuring accurate and fair compensation for the policyholder.
- Reduced Disputes and Fraud Prevention: The detailed and accurate nature of Matterport Floor Plans helps minimize disputes and prevent insurance fraud. By providing indisputable visual evidence of the property’s condition and contents, Matterport Floor Plans reduce the likelihood of disagreements between policyholders and insurance companies.
Overall, Matterport Floor Plans offer significant benefits for insurance documentation, providing comprehensive property records, facilitating virtual inspections, accurately documenting contents, and reducing disputes and fraud. These capabilities enhance the efficiency and accuracy of the insurance claims process, ensuring fair and timely settlements for policyholders.
Accessibility Assessments
Matterport Floor Plans play a crucial role in accessibility assessments, empowering architects, designers, and building managers to evaluate and improve the accessibility of spaces for individuals with disabilities.
By providing accurate and detailed virtual representations of spaces, Matterport Floor Plans allow users to identify potential accessibility barriers and make informed decisions about modifications and improvements. The immersive nature of Matterport Floor Plans enables users to navigate through the space virtually, simulating the experience of individuals with different mobility impairments.
Furthermore, Matterport Floor Plans can be used to measure and assess the accessibility of specific elements within a space, such as doorways, hallways, and ramps. Users can verify if these elements meet the required accessibility standards and regulations, ensuring that the space is compliant and inclusive for all.
Additionally, Matterport Floor Plans can be shared with individuals with disabilities, allowing them to explore and familiarize themselves with a space remotely. This virtual exploration empowers individuals to make informed decisions about accessibility and plan their visits or activities accordingly.










Related Posts








