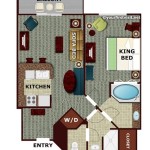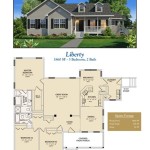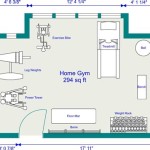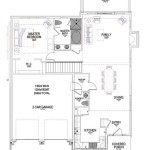A mezzanine floor plan is a design that incorporates an additional level within the vertical space of a building, typically situated between the ground floor and the first floor. Mezzanine levels are often employed to optimize space utilization, particularly in commercial or industrial settings where additional square footage is needed without expanding the overall footprint of the building.
One common example of a mezzanine floor plan is in retail stores. It provides an elevated platform that can be used for additional display areas, storage, or even as a seating area for customers. By incorporating a mezzanine, retailers can maximize their floor space and create a more dynamic and engaging shopping experience.
Let’s explore in more detail the various advantages and considerations associated with mezzanine floor plans in the following sections.
Here are 10 important points to consider when designing or implementing a mezzanine floor plan:
- Optimize space utilization
- Create additional floor area
- Enhance vertical space
- Improve traffic flow
- Increase storage capacity
- Provide flexibility for future needs
- Consider structural support
- Ensure code compliance
- Plan for access and egress
- Incorporate safety features
By carefully considering these points, you can design and implement a mezzanine floor plan that meets your specific needs and enhances the functionality and value of your space.
Optimize space utilization
One of the primary advantages of a mezzanine floor plan is its ability to optimize space utilization. By adding an additional level within the vertical space of a building, businesses and homeowners can significantly increase their usable floor area without expanding the overall footprint of the structure. This is especially valuable in urban areas or on properties with limited land availability.
Mezzanine floors can be used for a variety of purposes, such as additional storage, office space, retail display areas, or even as living quarters in residential settings. By utilizing the vertical space, businesses and homeowners can create more functional and efficient spaces without the need for costly expansions or relocations.
For example, a retail store with a mezzanine floor plan can double its display and sales area without having to rent or purchase a larger space. This can lead to increased revenue and profitability. Similarly, a warehouse with a mezzanine floor plan can significantly increase its storage capacity without having to expand its physical footprint, optimizing inventory management and reducing operating costs.
In residential settings, mezzanine floors can be used to create additional bedrooms, bathrooms, or living areas without the need for a costly home addition. This can be especially beneficial for families who need more space but do not want to move to a larger home.
Create additional floor area
One of the primary advantages of a mezzanine floor plan is its ability to create additional floor area without expanding the overall footprint of a building. This is achieved by utilizing the vertical space within the building, typically between the ground floor and the first floor. Mezzanine floors can be constructed using a variety of materials, including steel, concrete, and wood, and can be designed to meet specific load requirements and aesthetic preferences.
The additional floor area created by a mezzanine can be used for a variety of purposes, depending on the needs of the building occupants. In commercial settings, mezzanine floors are often used to create additional office space, retail display areas, or storage space. In industrial settings, mezzanine floors can be used to create additional production or assembly areas, or to provide space for offices or other support functions.
In residential settings, mezzanine floors can be used to create additional bedrooms, bathrooms, or living areas. This can be especially beneficial for families who need more space but do not want to move to a larger home. Mezzanine floors can also be used to create home offices, libraries, or other specialized spaces.
The ability to create additional floor area without expanding the overall footprint of a building makes mezzanine floor plans a valuable option for businesses and homeowners alike. By utilizing the vertical space within a building, mezzanine floors can provide much-needed additional space without the need for costly expansions or relocations.
Enhance vertical space
One of the key advantages of a mezzanine floor plan is its ability to enhance vertical space. By adding an additional level within the vertical space of a building, mezzanine floors can significantly increase the usable floor area without expanding the overall footprint of the structure. This is especially valuable in urban areas or on properties with limited land availability.
- Maximize height clearance
Mezzanine floors can be designed to maximize the height clearance of a space, creating a more spacious and airy feel. This is especially beneficial in buildings with high ceilings, as it allows for the creation of a second level without compromising the overall height of the space.
- Create a sense of depth
Mezzanine floors can add a sense of depth to a space, making it appear larger and more visually interesting. This is achieved by breaking up the monotony of a single-level space and creating different levels and perspectives.
- Improve natural lighting
Mezzanine floors can help to improve natural lighting in a space by allowing light to penetrate from multiple levels. This can reduce the need for artificial lighting, creating a more energy-efficient and inviting environment.
- Enhance visual appeal
Mezzanine floors can enhance the visual appeal of a space by adding architectural interest and variety. They can be designed with different materials, finishes, and configurations to create a unique and eye-catching focal point.
By enhancing vertical space, mezzanine floor plans can create more functional, spacious, and visually appealing spaces. This makes them a valuable option for a wide range of applications, including commercial, industrial, and residential settings.
Improve traffic flow
Mezzanine floor plans can significantly improve traffic flow within a building by creating additional circulation paths and reducing congestion on the main floor. This is especially beneficial in commercial and industrial settings, where efficient movement of people and goods is essential for productivity and safety.
- Create multiple access points
Mezzanine floors can provide multiple access points to different areas of a building, reducing the need for people to navigate through crowded or congested areas. This can improve overall traffic flow and reduce wait times, especially during peak periods.
- Separate pedestrian and vehicular traffic
In industrial settings, mezzanine floors can be used to separate pedestrian and vehicular traffic, improving safety and reducing the risk of accidents. By creating a dedicated walkway or platform for pedestrians, businesses can ensure that workers and visitors are not exposed to moving vehicles.
- Reduce congestion on the main floor
Mezzanine floors can help to reduce congestion on the main floor by moving certain activities or functions to the upper level. This can free up valuable floor space on the main level, making it more spacious and efficient for customers, employees, or visitors.
- Enhance flexibility and adaptability
Mezzanine floors can enhance the flexibility and adaptability of a space by providing additional areas that can be easily reconfigured or repurposed to meet changing needs. This can be especially beneficial for businesses that need to adjust their layout or operations over time.
By improving traffic flow, mezzanine floor plans can create more efficient, productive, and safe environments for a wide range of applications.
Increase storage capacity
Mezzanine floor plans can significantly increase the storage capacity of a building by utilizing the vertical space within the structure. This is achieved by adding an additional level, typically between the ground floor and the first floor, which can be used for a variety of storage purposes.
- Create dedicated storage areas
Mezzanine floors can be designed to create dedicated storage areas, freeing up valuable floor space on the main level for other activities. This is especially beneficial in warehouses, distribution centers, and retail stores, where large quantities of inventory need to be stored and managed efficiently.
- Maximize vertical space
Mezzanine floors allow businesses to maximize the vertical space within their buildings, creating additional storage capacity without expanding the overall footprint of the structure. This is especially valuable in urban areas or on properties with limited land availability.
- Improve organization and accessibility
Mezzanine floors can help businesses improve the organization and accessibility of their inventory by providing designated storage areas for different types of products or materials. This can reduce clutter and improve efficiency in inventory management and retrieval.
- Reduce storage costs
By increasing storage capacity within the existing building, mezzanine floor plans can help businesses reduce storage costs by eliminating the need to rent or lease additional off-site storage space. This can lead to significant cost savings over time.
Overall, mezzanine floor plans offer a valuable solution for businesses looking to increase their storage capacity without expanding their physical footprint. By utilizing the vertical space within a building, mezzanine floors can create dedicated storage areas, maximize vertical space, improve organization and accessibility, and reduce storage costs.
Provide flexibility for future needs
One of the key advantages of a mezzanine floor plan is its ability to provide flexibility for future needs. By creating an additional level within the vertical space of a building, mezzanine floors can be easily adapted and reconfigured to meet changing requirements, both in the short and long term.
- Accommodate business growth
Mezzanine floors can be designed to accommodate future business growth by providing additional space that can be easily converted into offices, meeting rooms, or other functional areas as needed. This allows businesses to expand their operations within their existing building, avoiding the need for costly relocations or expansions.
- Adapt to changing market demands
Mezzanine floors can help businesses adapt to changing market demands by providing flexible space that can be reconfigured to meet new requirements. For example, a retail store can easily convert its mezzanine level from a display area to a storage area, or vice versa, as needed to meet changing inventory or customer needs.
- Facilitate process improvements
Mezzanine floors can facilitate process improvements by providing dedicated areas for specific functions or activities. This can improve efficiency and productivity by reducing bottlenecks and streamlining workflows. As processes evolve, mezzanine floors can be reconfigured to support new or modified processes, ensuring ongoing operational efficiency.
- Support new technologies
Mezzanine floors can be designed to support the integration of new technologies, such as automated storage and retrieval systems or conveyor systems. By providing additional space and flexibility, mezzanine floors can help businesses stay at the forefront of technological advancements and improve their overall competitiveness.
Overall, the flexibility provided by mezzanine floor plans allows businesses to respond to changing needs and opportunities, adapt to market demands, and support ongoing growth and innovation.
Consider structural support
When designing and implementing a mezzanine floor plan, careful consideration must be given to the structural support of the additional level. The mezzanine floor must be able to safely support the intended loads, including the weight of people, equipment, and materials.
- Assess existing structure
Before installing a mezzanine floor, it is essential to assess the existing structure of the building to determine its load-bearing capacity. An engineer should be consulted to evaluate the structural integrity of the building and ensure that it can safely support the additional weight of the mezzanine floor.
- Design for load requirements
The mezzanine floor must be designed to meet the specific load requirements of the intended use. This includes not only the weight of people and materials but also any dynamic loads, such as those caused by moving equipment or machinery. The engineer will calculate the required load-bearing capacity and design the mezzanine floor accordingly.
- Choose appropriate materials
The materials used to construct the mezzanine floor should be carefully selected based on their strength and load-bearing capacity. Common materials used for mezzanine floors include steel, concrete, and wood. The engineer will specify the appropriate materials and thicknesses based on the load requirements and the desired level of durability.
- Consider support columns and beams
Depending on the size and weight of the mezzanine floor, it may be necessary to install support columns and beams to provide additional structural support. These columns and beams will transfer the weight of the mezzanine floor to the existing structure of the building, ensuring its stability and preventing any potential collapse.
By carefully considering structural support and working with qualified engineers, businesses and homeowners can ensure that their mezzanine floor plans are safe and structurally sound, providing long-lasting and reliable additional space.
Ensure code compliance
Mezzanine floor plans must comply with all applicable building codes and regulations to ensure the safety and structural integrity of the building. Failure to comply with code requirements can lead to serious safety hazards and legal liabilities.
- Building permits
Before constructing a mezzanine floor, it is essential to obtain the necessary building permits from the local authorities. This involves submitting detailed plans and specifications for review and approval by building inspectors. The permits ensure that the mezzanine floor meets all applicable building codes and safety standards.
- Structural safety
The mezzanine floor must be designed and constructed to meet the structural safety requirements of the building code. This includes ensuring that the floor can safely support the intended loads, including the weight of people, equipment, and materials. Structural safety is paramount to prevent any potential collapse or failure of the mezzanine floor.
- Fire safety
Mezzanine floors must comply with fire safety codes to minimize the risk of fire and protect occupants in the event of a fire. This includes installing fire-rated materials, providing adequate means of egress, and installing fire suppression systems as required by the code.
- Accessibility
Mezzanine floors must be accessible to all occupants, including those with disabilities. This means providing ramps, elevators, or other accessible means of reaching the mezzanine level. Accessibility compliance is essential to ensure that everyone can safely use and enjoy the mezzanine space.
By ensuring code compliance, businesses and homeowners can create safe and compliant mezzanine floor plans that meet all applicable building codes and regulations. This not only protects the safety of occupants but also ensures that the mezzanine floor is built to the highest standards of quality and durability.
Plan for access and egress
Proper planning for access and egress is crucial in mezzanine floor plans to ensure the safety and convenience of occupants. This involves providing adequate means of entering and exiting the mezzanine level, as well as ensuring that these means comply with applicable building codes and accessibility standards.
- Stairs
Stairs are the most common means of accessing and exiting mezzanine floors. They should be designed to meet building code requirements for width, tread depth, and riser height. Handrails on both sides of the stairs are essential for safety and stability. Emergency lighting should be installed along the stairs to ensure visibility in case of power outages.
- Ramps
Ramps provide an accessible means of accessing mezzanine floors for individuals with disabilities or those using wheelchairs. Ramps must comply with building code requirements for slope, width, and surface finish. Handrails on both sides of the ramps are also required for safety.
- Elevators
Elevators are another option for accessing mezzanine floors, especially in multi-story buildings or for transporting heavy loads. Elevators must comply with building code requirements for safety and accessibility. They should be equipped with emergency call buttons and intercom systems.
- Emergency exits
Mezzanine floors must have clearly marked emergency exits to ensure safe evacuation in case of fire or other emergencies. Emergency exits should be located at opposite ends of the mezzanine level and should lead directly to a safe area outside the building.
By carefully planning for access and egress, businesses and homeowners can create safe and accessible mezzanine floor plans that meet the needs of all occupants, including those with disabilities. This not only enhances the overall functionality of the space but also ensures compliance with applicable building codes and safety regulations.
Incorporate safety features
In addition to structural support, code compliance, and access and egress considerations, incorporating appropriate safety features is essential for mezzanine floor plans. These features help prevent accidents, injuries, and damage to property, ensuring the safety and well-being of occupants.
- Guardrails and handrails
Guardrails and handrails are crucial safety features for mezzanine floors, especially around open edges and elevated areas. They prevent falls and provide support for individuals walking or working on the mezzanine level. Guardrails should be at least 42 inches high and have mid-rails for added protection. Handrails should be easy to grip and provide a secure hold.
- Anti-slip flooring
Anti-slip flooring is essential to prevent slips and falls on mezzanine floors. This type of flooring provides increased traction, especially in areas where spills or moisture may occur. It is recommended to use anti-slip flooring on stairs, ramps, and other areas where there is a risk of slipping.
- Emergency lighting
Emergency lighting is critical for mezzanine floors in case of power outages or emergencies. It provides illumination to guide occupants safely to emergency exits and evacuation routes. Emergency lighting should be battery-operated or connected to an emergency power source to ensure it remains functional during power failures.
- Fire protection systems
Mezzanine floors should be equipped with appropriate fire protection systems, such as smoke detectors, fire sprinklers, and fire extinguishers. These systems help detect and suppress fires, preventing them from spreading and causing significant damage. Fire protection systems should be regularly inspected and maintained to ensure they are in good working order.
By incorporating these safety features, businesses and homeowners can create safe and secure mezzanine floor plans that minimize the risk of accidents and injuries. These features not only protect occupants but also comply with applicable building codes and safety regulations.










Related Posts








