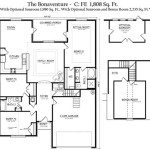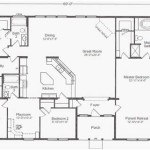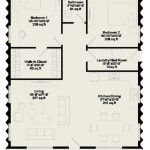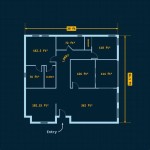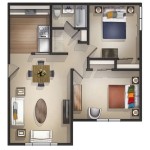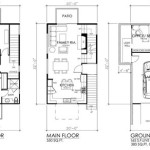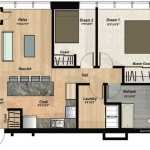Micro homes, with floor plans ranging from 100 to 400 square feet, have emerged as a solution to address the demand for affordable housing, particularly in densely populated urban areas. These compact yet functional homes optimize space, aiming to maximize comfort and livability while minimizing footprint.
Micro home floor plans often feature open-concept designs, where partitions between rooms are minimized or eliminated. Multi-functional spaces serve dual purposes, such as combining a bedroom with a living room or a bathroom with a laundry area. Built-in storage and smart furniture solutions help maximize space utilization. Examples of micro homes include tiny houses on wheels, small apartments in high-rise buildings, and even repurposed shipping containers.
The advantages of micro home floor plans extend beyond cost efficiency. They promote a minimalist lifestyle, reducing environmental impact and promoting sustainability. Furthermore, their adaptability allows for customization based on individual needs and preferences. In the following paragraphs, we will delve deeper into the specific design considerations, challenges, and benefits associated with micro home floor plans.
Micro home floor plans prioritize functionality and efficiency, offering a range of benefits within their compact footprints.
- Space optimization
- Multi-functional spaces
- Open-concept designs
- Built-in storage
- Smart furniture solutions
- Cost-effectiveness
- Sustainability
- Minimalist lifestyle
- Adaptability
These design considerations allow micro homes to maximize comfort and livability while minimizing their environmental impact.
Space optimization
Space optimization is a crucial aspect of micro home floor plans, as every inch of space needs to be utilized efficiently. Designers employ various techniques to maximize space and create a comfortable living environment within a compact footprint.
- Vertical space utilization
Micro homes make the most of vertical space by incorporating lofts, mezzanines, and built-in storage that extends upwards. These vertical elements provide additional space for sleeping, storage, or even creating a separate living area.
- Multi-functional furniture
Furniture pieces in micro homes often serve multiple purposes. For example, a sofa may also function as a bed, or a coffee table may double as a dining table. This eliminates the need for separate pieces of furniture, saving valuable floor space.
- Built-in storage
Custom-built storage solutions, such as shelves, cabinets, and drawers, are integrated into the walls, under stairs, or in other unused spaces. This maximizes storage capacity without taking up additional floor area.
- Open floor plans
Open floor plans minimize the use of partitions and walls, creating a more spacious feel. This allows for a more fluid movement between different areas of the home and makes the space feel larger than it actually is.
By implementing these space optimization techniques, micro home floor plans achieve maximum functionality and livability within a limited footprint.
Multi-functional spaces
Multi-functional spaces are a cornerstone of micro home floor plans, allowing for maximum space utilization and flexibility. By combining different functions into a single space, micro homes create a more efficient and adaptable living environment.
- Living room/bedroom
One of the most common multi-functional spaces in micro homes is the living room/bedroom combination. This space serves as both a living area for relaxation and a sleeping area for rest. To separate the two functions, designers may use curtains, screens, or even a loft structure to create a more private sleeping space.
- Kitchen/dining area
Another common multi-functional space is the kitchen/dining area. This space combines the functions of cooking and dining into a single area, saving valuable floor space. Designers may incorporate a dining table that can be folded away when not in use, or use a kitchen island that doubles as both a food preparation surface and a dining table.
- Bathroom/laundry area
In micro homes, the bathroom and laundry area are often combined to maximize space utilization. This combined space may include a toilet, sink, shower, and a stackable washer/dryer unit. By combining these functions, micro homes eliminate the need for a separate laundry room, saving valuable floor space.
- Home office/guest room
For those who work from home or frequently host guests, micro homes may incorporate a multi-functional space that serves as both a home office and a guest room. This space may include a desk, a comfortable chair, and a pull-out sofa bed. When not in use as an office, the sofa bed can be pulled out to accommodate guests.
Multi-functional spaces are an essential element of micro home floor plans, allowing homeowners to make the most of their limited square footage while maintaining a comfortable and functional living environment.
Open-concept designs
Open-concept designs are a hallmark of micro home floor plans, as they create a more spacious and airy feel within a limited footprint. By minimizing the use of walls and partitions, open-concept designs allow for a more fluid movement between different areas of the home and make the space feel larger than it actually is.
In micro homes, open-concept designs typically combine the living room, kitchen, and dining area into a single, open space. This creates a more social and interactive living environment, as family and friends can easily interact with each other while cooking, dining, or relaxing.
Open-concept designs also allow for more natural light to penetrate the home, as there are fewer walls to obstruct the flow of light. This can make the space feel more inviting and cheerful, and can also help to reduce energy costs by reducing the need for artificial lighting.
Furthermore, open-concept designs can make micro homes more adaptable and flexible. Without the constraints of walls and partitions, it is easier to reconfigure the space to accommodate changing needs and preferences. For example, a homeowner may choose to use the open space as a large living area, or they may divide it into smaller sections to create a more private bedroom area or home office.
Overall, open-concept designs are a key element of micro home floor plans, as they create a more spacious, airy, and adaptable living environment within a limited footprint.
Built-in storage
Built-in storage is an essential element of micro home floor plans, as it helps to maximize space utilization and maintain a clutter-free environment. Unlike traditional furniture pieces that take up valuable floor space, built-in storage is integrated into the walls, under stairs, or in other unused spaces, allowing for a more efficient use of the available footprint.
One of the main advantages of built-in storage is that it can be customized to fit the specific needs and preferences of the homeowner. For example, shelves can be adjusted to accommodate different heights and sizes of items, and drawers can be designed to provide ample space for clothing, linens, or other belongings. This level of customization ensures that every inch of storage space is utilized efficiently.
In addition to maximizing space utilization, built-in storage also contributes to the overall aesthetic of the micro home. By seamlessly integrating storage solutions into the design of the home, homeowners can create a more cohesive and visually appealing living environment. Built-in storage can also help to conceal clutter and create a sense of order and tranquility.
Furthermore, built-in storage is often more durable and long-lasting than traditional furniture pieces. Since it is constructed as part of the home’s structure, it is less likely to be damaged or moved around, ensuring that it will continue to provide valuable storage space for years to come.
Smart furniture solutions
Smart furniture solutions are an innovative and space-saving approach to furnishing micro homes. These furniture pieces are designed to maximize functionality and flexibility, allowing homeowners to make the most of their limited square footage.
Multi-functional furniture
Multi-functional furniture pieces are a cornerstone of smart furniture solutions for micro homes. These pieces combine multiple functions into a single unit, eliminating the need for separate pieces of furniture and saving valuable floor space. For example, a sofa may also function as a bed, or a coffee table may double as a dining table. These multi-functional pieces allow homeowners to create a more efficient and adaptable living environment.
Space-saving designs
Space-saving designs are another key element of smart furniture solutions. These furniture pieces are designed to minimize their footprint while still providing ample storage and functionality. For example, nesting tables can be stacked together when not in use, and foldable chairs can be stored away easily. Wall-mounted furniture, such as floating shelves and Murphy beds, also help to save floor space and create a more spacious feel.
Built-in furniture
Built-in furniture is a great way to maximize space utilization and create a more cohesive design in micro homes. These furniture pieces are constructed as part of the home’s structure, eliminating the need for separate pieces of furniture and creating a more streamlined and organized look. For example, built-in bookshelves, cabinets, and desks can be customized to fit the specific needs and preferences of the homeowner, ensuring that every inch of space is utilized efficiently.
Adaptable furniture
Adaptable furniture is another important aspect of smart furniture solutions for micro homes. These furniture pieces can be easily reconfigured to accommodate changing needs and preferences. For example, modular sofas can be rearranged to create different seating configurations, and adjustable tables can be raised or lowered to serve different functions. Adaptable furniture allows homeowners to customize their living space to suit their specific needs and create a more comfortable and functional environment.
Overall, smart furniture solutions are an essential element of micro home floor plans, as they help to maximize space utilization, create a more flexible and adaptable living environment, and contribute to the overall aesthetic of the home.
Cost-effectiveness
Cost-effectiveness is a central advantage of micro home floor plans, as they offer a more affordable housing option compared to traditional homes. This cost-effectiveness stems from several key factors:
Reduced material costs
Micro homes require less building materials due to their smaller size, which significantly reduces construction costs. This is particularly advantageous in areas where land and building materials are expensive. The use of sustainable and recycled materials can furtherand promote environmental responsibility.
Lower energy costs
The compact size of micro homes contributes to lower energy consumption for heating, cooling, and lighting. This is because smaller spaces require less energy to maintain a comfortable temperature and reduce heat loss. Energy-efficient appliances and building materials can further reduce energy costs and promote sustainability.
Simplified construction process
The streamlined design and smaller size of micro homes often result in a simplified construction process. This can reduce labor costs and construction time, which ultimately contributes to lower overall costs. Prefabricated construction methods can further simplify the construction process and reduce costs.
Long-term savings
In addition to the upfront cost savings, micro homes can also offer long-term savings for homeowners. Lower energy consumption and reduced maintenance costs can contribute to significant savings over the lifetime of the home. Additionally, the smaller size of micro homes can reduce property taxes and insurance premiums, providing ongoing cost benefits.
Overall, micro home floor plans offer a cost-effective housing solution that can help individuals and families achieve homeownership or downsize without sacrificing comfort or functionality.
Sustainability
Efficient use of resources
Micro home floor plans promote sustainability by making efficient use of resources. The smaller size of micro homes requires less building materials, reducing the environmental impact associated with material extraction, transportation, and disposal. Additionally, micro homes often incorporate sustainable building materials, such as recycled materials and renewable resources, further reducing their ecological footprint.
Reduced energy consumption
The compact size of micro homes contributes to lower energy consumption for heating, cooling, and lighting. This is because smaller spaces require less energy to maintain a comfortable temperature and reduce heat loss. Energy-efficient appliances and building materials can further reduce energy consumption and promote sustainability. For example, micro homes may use high-efficiency windows, insulation, and HVAC systems to minimize energy usage.
Waste reduction
Micro home floor plans encourage waste reduction through thoughtful design and space optimization. The compact size of micro homes reduces the amount of waste generated during construction and throughout the home’s lifetime. Additionally, micro homes often incorporate features that promote waste reduction, such as composting systems and recycling bins. By reducing waste, micro homes contribute to a more sustainable and environmentally friendly lifestyle.
Long-term durability
Micro homes are designed to be durable and long-lasting, ensuring their sustainability over the long term. The use of high-quality materials and construction techniques helps to extend the lifespan of micro homes, reducing the need for frequent repairs or replacements. Additionally, micro homes are often built to withstand environmental challenges, such as extreme weather conditions and natural disasters, contributing to their overall sustainability.
In conclusion, micro home floor plans promote sustainability through efficient use of resources, reduced energy consumption, waste reduction, and long-term durability. By embracing these sustainable principles, micro homes offer an environmentally friendly and responsible housing solution.
Minimalist lifestyle
Micro home floor plans encourage a minimalist lifestyle, which emphasizes living with less and focusing on the essential. This approach aligns well with the compact and efficient nature of micro homes, and offers several benefits:
- Reduced clutter and stress
Micro homes, with their limited space, naturally discourage the accumulation of excessive belongings. This can lead to a more organized and less cluttered living environment, which can reduce stress and promote a sense of peace and tranquility.
- Increased focus on experiences
A minimalist lifestyle helps to shift the focus away from material possessions and towards experiences and relationships. By living with less, micro home dwellers can free up time and resources to pursue activities that bring them joy and fulfillment.
- Environmental sustainability
Minimalism promotes sustainability by reducing consumption and waste. Micro home dwellers are more likely to make conscious choices about what they purchase and use, and to prioritize items that are durable, eco-friendly, and ethically sourced.
- Improved mental and physical health
A minimalist lifestyle has been linked to improved mental and physical health. Reduced clutter can lead to lower levels of stress and anxiety, while a focus on experiences can promote happiness and well-being. Additionally, the compact size of micro homes encourages regular movement and activity.
Overall, the minimalist lifestyle associated with micro home floor plans promotes a more sustainable, organized, and fulfilling way of life.
Adaptability
Micro home floor plans offer a high degree of adaptability, allowing homeowners to customize and reconfigure their living space to suit their evolving needs and preferences.
- Multi-functional spaces
Micro homes often incorporate multi-functional spaces that can serve multiple purposes. For example, a living room may also function as a bedroom or a home office. This flexibility allows homeowners to adapt their space to accommodate different activities and create a more dynamic living environment.
- Movable furniture and partitions
Micro homes may use movable furniture and partitions to create flexible and adaptable spaces. For instance, a sofa that can be easily moved can serve as both a seating area and a bed, while a folding screen can be used to divide a room into separate areas. This allows homeowners to quickly reconfigure their space to suit different needs.
- Expandable or relocatable designs
Some micro homes are designed to be expandable or relocatable. Expandable homes can be extended in size by adding additional modules or units, while relocatable homes can be moved to a different location. These features provide homeowners with the flexibility to adapt their homes to changing circumstances or lifestyles.
- Future-proof design
Micro home floor plans can be designed with future adaptability in mind. For example, they may include additional electrical outlets, plumbing connections, or structural reinforcements to accommodate potential future changes or additions. This future-proof design ensures that the home can be easily adapted to meet the evolving needs of the homeowners.
The adaptability of micro home floor plans empowers homeowners to create a living space that is tailored to their unique needs and aspirations, and allows them to easily adapt their home to accommodate life changes and evolving preferences.










Related Posts

