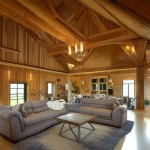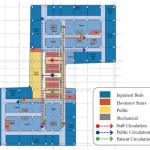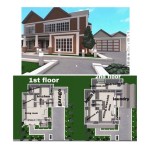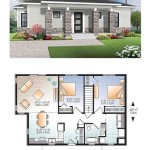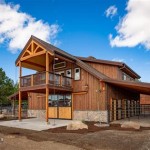Micro homes floor plans are a type of architectural design that focuses on creating functional and efficient living spaces within a small footprint. They typically range in size from 100 to 400 square feet and are often designed to be mobile, making them a popular choice for people who are seeking a more sustainable and affordable lifestyle.
Micro homes have become increasingly popular in recent years as people look for ways to reduce their living expenses and environmental impact. They offer a number of advantages over traditional homes, including lower energy bills, less maintenance, and a smaller carbon footprint. In addition, micro homes can be built quickly and easily, making them an ideal option for people who are on a tight budget or who need a place to live in a short amount of time.
While micro homes may be small, they can still be very comfortable and functional. Floor plans for micro homes typically include a living room, a bedroom, a kitchen, and a bathroom. Some micro homes also include additional features, such as a loft or a porch. With careful planning, it is possible to create a micro home that meets all of your needs and provides you with a comfortable and stylish place to live.
When designing a micro home floor plan, there are a number of important points to keep in mind, including:
- Functionality
- Efficiency
- Space planning
- Storage
- Natural light
- Ventilation
- Privacy
- Cost
- Mobility
By carefully considering all of these factors, you can create a micro home floor plan that meets your specific needs and provides you with a comfortable and stylish place to live.
Functionality
Functionality is one of the most important considerations when designing a micro home floor plan. After all, you want to make sure that your home is comfortable and efficient to live in. Here are a few tips for maximizing functionality in your micro home:
1. Use multi-purpose furniture. Multi-purpose furniture can help you save space and keep your home organized. For example, a sofa bed can be used for both seating and sleeping, and a coffee table with built-in storage can be used to store books, magazines, and other items.
2. Create flexible spaces. Flexible spaces can be used for a variety of purposes, depending on your needs. For example, a loft can be used as a bedroom, a home office, or a storage area. A Murphy bed can be folded up into the wall when not in use, freeing up space for other activities.
3. Make use of vertical space. Vertical space is often overlooked in micro homes, but it can be a valuable resource. You can use shelves, cabinets, and drawers to store items vertically, freeing up floor space for other uses.
4. Keep traffic flow in mind. When designing your floor plan, be sure to keep traffic flow in mind. You want to make sure that you can move around your home easily and without bumping into furniture or other obstacles.
By following these tips, you can create a micro home floor plan that is both functional and efficient.
Efficiency
Maximize natural light
Natural light can make a small space feel larger and more inviting. When designing your micro home floor plan, be sure to incorporate as many windows as possible. Place windows on opposite walls to create cross-ventilation and allow natural light to flow through your home.
Use energy-efficient appliances
Energy-efficient appliances can help you save money on your utility bills and reduce your environmental impact. When choosing appliances for your micro home, look for models that have the Energy Star label. Energy Star appliances meet strict energy efficiency standards set by the U.S. Environmental Protection Agency (EPA).
Insulate your home well
Good insulation is essential for keeping your micro home warm in the winter and cool in the summer. Be sure to insulate your walls, roof, and floor to the recommended levels for your climate zone. You can also install energy-efficient windows and doors to further reduce heat loss.
Use passive solar design
Passive solar design is a way of designing buildings to take advantage of the sun’s energy for heating and cooling. By incorporating passive solar design principles into your micro home floor plan, you can reduce your reliance on fossil fuels and save money on your energy bills.
Paragraph after details
By following these tips, you can create a micro home floor plan that is both efficient and sustainable. You’ll enjoy lower energy bills, a more comfortable living environment, and a smaller carbon footprint.
Space planning
Space planning is the process of arranging the furniture and other objects in a room to create a functional and aesthetically pleasing environment. In a micro home, space planning is especially important, as every square foot of space needs to be used wisely.
Here are a few tips for space planning in a micro home:
1. Prioritize your needs
Before you start planning your micro home, take some time to think about your needs and how you want to use the space. What activities are most important to you? Do you need a dedicated space for work or hobbies? Once you know what your priorities are, you can start to make decisions about how to allocate the space in your home.
2. Use vertical space
Vertical space is often overlooked in micro homes, but it can be a valuable resource. You can use shelves, cabinets, and drawers to store items vertically, freeing up floor space for other uses. You can also use loft beds and Murphy beds to create additional sleeping space without taking up valuable floor space.
3. Create multi-purpose spaces
Multi-purpose spaces can help you save space and keep your home organized. For example, a sofa bed can be used for both seating and sleeping, and a coffee table with built-in storage can be used to store books, magazines, and other items. You can also use dividers or screens to create separate spaces for different activities, such as a sleeping area and a work area.
4. Keep traffic flow in mind
When designing your floor plan, be sure to keep traffic flow in mind. You want to make sure that you can move around your home easily and without bumping into furniture or other obstacles. Avoid placing furniture in the middle of walkways, and be sure to leave enough space between furniture pieces so that you can move around comfortably.
By following these tips, you can create a micro home floor plan that is both functional and efficient. You’ll enjoy a comfortable and stylish living space, even in a small home.
Storage
Built-in storage
Built-in storage is a great way to maximize space in a micro home. You can incorporate built-in storage into your walls, under your bed, and even in your furniture. Built-in storage can be used to store a variety of items, including clothes, books, dishes, and other household goods.
Shelving
Shelving is another great way to add storage to your micro home. You can install shelves on walls, in closets, and even under furniture. Shelves can be used to store a variety of items, including books, dishes, and other household goods. You can also use shelves to create vertical storage space, which is especially valuable in a micro home.
Cabinets
Cabinets are a great way to add both storage and style to your micro home. You can install cabinets in your kitchen, bathroom, and even in your living room. Cabinets can be used to store a variety of items, including dishes, cookware, food, and other household goods. You can also use cabinets to create hidden storage space, which is a great way to keep your home looking tidy.
Drawers
Drawers are a great way to add storage to small spaces. You can install drawers under your bed, in your closets, and even in your kitchen cabinets. Drawers can be used to store a variety of items, including clothes, linens, and other household goods. Drawers are also a great way to keep your belongings organized and out of sight.
Paragraph after details
By incorporating these storage solutions into your micro home floor plan, you can create a home that is both functional and stylish. You’ll enjoy a comfortable and organized living space, even in a small home.
Natural light
Natural light can make a small space feel larger and more inviting. It can also improve your mood and boost your energy levels. When designing your micro home floor plan, be sure to incorporate as many windows as possible. Place windows on opposite walls to create cross-ventilation and allow natural light to flow through your home.
In addition to windows, you can also use skylights to bring natural light into your home. Skylights are a great option for homes with limited wall space or for homes that are located in shady areas. They can be installed in any room of your home, and they can provide a significant amount of natural light.
If you are concerned about privacy, you can use curtains or blinds to cover your windows. You can also use frosted glass or privacy film to obscure the view from outside. However, it is important to note that even with curtains or blinds, natural light can still help to make your home feel larger and more inviting.
In addition to the benefits mentioned above, natural light can also help to reduce your energy bills. By using natural light to illuminate your home, you can reduce your reliance on artificial light, which can save you money on your electric bill.
By incorporating natural light into your micro home floor plan, you can create a home that is both comfortable and efficient. You’ll enjoy a healthier and more productive living space, and you’ll save money on your energy bills.
Ventilation
Ventilation is an important consideration for any home, but it is especially important for micro homes. This is because micro homes are often well-insulated and airtight, which can lead to a build-up of moisture and pollutants. Proper ventilation helps to circulate fresh air throughout the home, which can improve air quality and reduce the risk of moisture damage.
- Natural ventilation
Natural ventilation is the process of using windows, doors, and other openings to circulate fresh air throughout a home. This is the most energy-efficient way to ventilate a home, and it can be very effective in mild climates. However, natural ventilation can be less effective in cold climates or in homes that are located in polluted areas.
- Mechanical ventilation
Mechanical ventilation uses fans or other mechanical devices to circulate fresh air throughout a home. This type of ventilation is more energy-intensive than natural ventilation, but it can be more effective in cold climates or in homes that are located in polluted areas. Mechanical ventilation can also be used to control the temperature and humidity in a home.
- Balanced ventilation
Balanced ventilation is a type of mechanical ventilation that uses two fans to circulate fresh air throughout a home. One fan brings fresh air into the home, while the other fan exhausts stale air from the home. This type of ventilation is the most energy-efficient type of mechanical ventilation, and it can be very effective in controlling the temperature, humidity, and air quality in a home.
- Passive ventilation
Passive ventilation is a type of ventilation that uses natural forces, such as wind and thermal buoyancy, to circulate fresh air throughout a home. This type of ventilation is the least energy-intensive type of ventilation, and it can be very effective in mild climates. However, passive ventilation can be less effective in cold climates or in homes that are located in polluted areas.
When designing a ventilation system for a micro home, it is important to consider the climate, the location of the home, and the specific needs of the occupants. A well-designed ventilation system can help to create a healthy and comfortable living environment in a micro home.
Privacy
Privacy is an important consideration for any home, but it is especially important for micro homes. This is because micro homes are often located in close proximity to other homes or buildings, which can make it difficult to maintain privacy. However, there are a number of design strategies that can be used to create a sense of privacy in a micro home.
One way to create privacy in a micro home is to use dividers or screens to create separate spaces for different activities. For example, you could use a divider to create a separate sleeping area or a work area. You could also use a screen to create a private outdoor space.
Another way to create privacy in a micro home is to use frosted glass or privacy film on windows. This will allow natural light to enter the home while still obscuring the view from outside. You can also use curtains or blinds to cover windows when you need more privacy.
In addition to physical barriers, you can also use landscaping to create privacy in a micro home. Planting trees or shrubs around your home can help to block the view from outside and create a more private outdoor space.
By incorporating these strategies into your micro home floor plan, you can create a home that is both private and comfortable. You’ll enjoy a sense of peace and seclusion, even in a small home.
Cost
The cost of a micro home floor plan will vary depending on a number of factors, including the size of the home, the materials used, and the complexity of the design. However, in general, micro homes are more affordable to build than traditional homes. This is because they require less materials and labor to construct.
The cost of a micro home floor plan will typically range from $5,000 to $20,000. This cost includes the cost of materials, labor, and permits. However, it is important to note that the cost of a micro home can vary significantly depending on the factors mentioned above.
If you are considering building a micro home, it is important to factor in the cost of land. The cost of land will vary depending on the location and size of the lot. However, in general, land costs are lower for micro homes than for traditional homes. This is because micro homes require less land to build.
In addition to the cost of construction and land, you will also need to factor in the cost of utilities and maintenance. The cost of utilities will vary depending on the size of your home and your energy usage. The cost of maintenance will also vary depending on the materials used and the age of your home.
Overall, micro homes are a more affordable option than traditional homes. However, it is important to factor in all of the costs associated with building and owning a micro home before making a decision.
Mobility
Mobility is an important consideration for many people who are considering building a micro home. After all, micro homes are often built on wheels, which makes them easy to move from one location to another. This can be a major advantage for people who want to live a nomadic lifestyle or who need to move frequently for work or other reasons.
There are a number of different ways to make a micro home mobile. One option is to build your home on a trailer frame. This is the most common way to make a micro home mobile, and it is relatively easy to do. However, it is important to note that homes built on trailer frames are not always legal to drive on all roads. You will need to check with your local DMV to make sure that your home is legal to drive on the roads in your area.
Another option for making a micro home mobile is to build your home on a skoolie chassis. Skoolie chassis are the chassis of old school buses. They are very sturdy and can handle the weight of a micro home. However, skoolie chassis can be difficult to find and they can be expensive. If you are interested in building a micro home on a skoolie chassis, you should do your research to make sure that you can find a chassis that is right for you.
A third option for making a micro home mobile is to build your home on a foundation that is not attached to the ground. This type of foundation is called a pier foundation. Pier foundations are typically made of concrete or steel, and they are very sturdy. Homes built on pier foundations can be moved from one location to another without damaging the foundation.
The type of mobility that is right for you will depend on your individual needs and budget. If you are planning to move your home frequently, you will need to choose a mobility option that is both legal and affordable. However, if you are only planning to move your home once or twice, you may be able to get away with a less expensive mobility option.








![The Top 8 Tiny House Floor Plans [2020 Choosing Guide] Tiny Living Life](https://i3.wp.com/inylivinglife.com/wp-content/uploads/2019/07/floor-plans.png)

Related Posts



