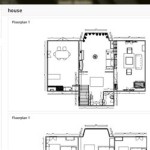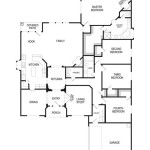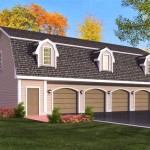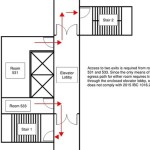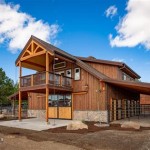
A mid century floor plan refers to a design methodology that emerged during the mid-20th century, mainly between the 1930s and the late 1960s. It emphasizes openness and functionality, moving away from the formal and compartmentalized layouts of previous decades.
This style often features open-concept living areas where the kitchen, dining room, and living room seamlessly flow together. Floor-to-ceiling windows and sliding glass doors are prevalent, providing ample natural light and creating a sense of connection with the outdoors. The use of natural materials like wood, brick, and stone is also characteristic of mid century floor plans.
Mid century floor plans not only revolutionized the way people lived, but also influenced the evolution of modern architecture and interior design. In this article, we will delve deeper into the defining characteristics of mid century floor plans, explore their impact on contemporary home design, and provide insights into incorporating this timeless aesthetic into your own living space.
Mid century floor plans are characterized by several key features:
- Open floor plan
- Large windows
- Indoor-outdoor connection
- Natural materials
- Clean lines
- Built-in storage
- Emphasis on functionality
- Integration of nature
These elements combine to create a sense of spaciousness, light, and connection with the outdoors, which are hallmarks of mid century modern design.
Open floor plan
A hallmark of mid century floor plans is the open floor plan, which emphasizes the seamless flow of space between different functional areas within a home.
- Unobstructed sightlines
Open floor plans eliminate walls and partitions between rooms, creating a sense of spaciousness and allowing for clear sightlines throughout the living area. This fosters a sense of connectivity and encourages interaction among family members and guests.
- Enhanced natural light
The removal of walls allows for larger windows and sliding glass doors, maximizing the amount of natural light that enters the home. This creates a bright and airy living environment that reduces the need for artificial lighting during the day.
- Improved ventilation
Open floor plans promote better air circulation throughout the home. With fewer barriers to airflow, fresh air can circulate more easily, creating a healthier and more comfortable living environment.
- Flexibility and adaptability
Open floor plans offer greater flexibility in furniture arrangement and room usage. The absence of walls allows for easy reconfiguration of spaces to accommodate changing needs and preferences, making the home more adaptable to different lifestyles and activities.
Overall, the open floor plan concept in mid century floor plans enhances the sense of space, light, and connectivity, creating a more comfortable, inviting, and functional living environment.
Large windows
Large windows are a defining characteristic of mid century floor plans, playing a crucial role in shaping the overall aesthetic and functionality of the home.
- Enhanced natural light
Floor-to-ceiling windows and large expanses of glass allow for maximum natural light to enter the home, creating a bright and airy living environment. This reduces the need for artificial lighting during the day, saving energy and creating a more natural and inviting atmosphere.
- Connection with nature
Large windows provide a seamless connection between the indoors and outdoors, blurring the boundaries between living spaces and the natural surroundings. This fosters a sense of harmony with nature and brings the outside world into the home, creating a more tranquil and relaxing living environment.
- Improved ventilation
Large windows allow for better air circulation, facilitating the exchange of fresh air and stale air. This helps to maintain a healthy indoor air quality, reduces moisture buildup, and creates a more comfortable and refreshing living environment.
- Aesthetic appeal
Large windows add a touch of elegance and sophistication to mid century floor plans. The clean lines and geometric shapes of the windows complement the overall design aesthetic, creating a visually appealing and timeless look.
Overall, the incorporation of large windows in mid century floor plans serves both functional and aesthetic purposes, enhancing the living environment in terms of natural light, connection with nature, ventilation, and overall visual appeal.
Indoor-outdoor connection
Mid century floor plans place a strong emphasis on the connection between indoor and outdoor spaces, blurring the boundaries between the two.
- Large windows and sliding glass doors
Floor-to-ceiling windows and sliding glass doors are a hallmark of mid century floor plans. These large expanses of glass provide a seamless transition between the indoors and outdoors, allowing for ample natural light to enter the home and creating a sense of connection with the surrounding environment.
- Outdoor living spaces
Many mid century floor plans incorporate outdoor living spaces, such as patios, decks, and courtyards, that extend the living area beyond the interior of the home. These spaces are designed to be an integral part of the home’s overall design, providing a place for relaxation, dining, and entertaining while enjoying the outdoors.
- Indoor-outdoor flow
Mid century floor plans are designed to promote a seamless flow between indoor and outdoor spaces. Open floor plans and the use of large windows and sliding glass doors create a sense of continuity between the two areas, allowing for easy movement and interaction between them.
- Integration of nature
Mid century floor plans often incorporate elements of nature into the home’s design. Natural materials, such as wood, stone, and brick, are commonly used, and large windows provide views of the surrounding landscape, bringing the outside world into the home.
The emphasis on indoor-outdoor connection in mid century floor plans reflects the desire to create a harmonious living environment that embraces the beauty and tranquility of nature.
Natural materials
Mid century floor plans often incorporate natural materials, such as wood, stone, and brick, to create a warm and inviting living environment that is also connected to the outdoors.
- Wood
Wood is a versatile and durable material that adds warmth and character to mid century floor plans. It is commonly used for flooring, paneling, and cabinetry, and can be stained or painted to complement the overall design scheme. Wood also brings a sense of nature indoors, creating a connection with the outdoors.
- Stone
Stone is a natural material that adds a touch of elegance and sophistication to mid century floor plans. It is often used for flooring, countertops, and fireplaces, and can be polished or left in its natural state to create different looks. Stone is durable and easy to maintain, making it a practical choice for high-traffic areas.
- Brick
Brick is a classic building material that adds a touch of warmth and texture to mid century floor plans. It is commonly used for exterior walls, fireplaces, and accent walls, and can be painted or left in its natural state to create different looks. Brick is a durable and fire-resistant material, making it a good choice for areas that require extra protection.
- Concrete
Concrete is a versatile and durable material that can be used to create a variety of different looks in mid century floor plans. It can be used for flooring, countertops, and walls, and can be stained, painted, or polished to create different finishes. Concrete is a strong and durable material that is also relatively low-maintenance.
The use of natural materials in mid century floor plans helps to create a sense of connection with the outdoors and brings the beauty of nature into the home.
Clean lines
Clean lines are a defining characteristic of mid century floor plans, contributing to their overall sense of simplicity, sophistication, and functionality.
Mid century modern design emphasizes the use of geometric shapes and forms, with a focus on horizontals and verticals. This creates a clean and uncluttered look that is both visually appealing and practical.
Clean lines are evident in various elements of mid century floor plans, including the architecture itself, as well as the furniture and dcor. For example, homes may feature flat roofs, large windows with simple frames, and built-in cabinetry with clean lines and minimal ornamentation.
The use of clean lines in mid century floor plans helps to create a sense of order and balance. It also allows for a more efficient use of space, as furniture and other elements can be arranged in a way that maximizes functionality without creating a cluttered or cramped appearance.
Overall, the emphasis on clean lines in mid century floor plans contributes to their timeless appeal and functionality, creating living spaces that are both visually pleasing and practical.
Built-in storage
Built-in storage is a key feature of mid century floor plans, as it helps to maintain the clean lines and uncluttered look that is characteristic of this style.
- Concealed storage
Built-in storage often takes the form of concealed units, such as cabinets, drawers, and shelves that are seamlessly integrated into the walls or furniture. This helps to create a clean and minimalist look, while also providing ample storage space for various items.
- Multi-purpose furniture
Mid century floor plans often incorporate multi-purpose furniture that includes built-in storage features. For example, ottomans with built-in storage compartments, coffee tables with drawers, and beds with built-in headboards that incorporate shelving or drawers.
- Wall-mounted storage
Wall-mounted storage solutions, such as floating shelves and cabinetry, are also commonly used in mid century floor plans. These units help to maximize vertical space and keep items off the floor, further contributing to the clean and uncluttered aesthetic.
- Hidden storage
Mid century floor plans sometimes incorporate hidden storage features, such as secret compartments or drawers that are concealed within walls or furniture. These hidden storage spaces can be used to store valuables or other items that are not frequently used.
Overall, the use of built-in storage in mid century floor plans helps to maintain a clean and organized living space, while also providing ample storage capacity without sacrificing the overall aesthetic of the home.
Emphasis on functionality
Mid century floor plans place a strong emphasis on functionality, prioritizing the efficient use of space and the creation of comfortable and livable environments.
One key aspect of this emphasis on functionality is the open floor plan concept, which eliminates unnecessary walls and partitions to create a more spacious and versatile living area. This open layout allows for a smooth flow of traffic and interaction between different functional zones, such as the living room, dining room, and kitchen.
Another functional element of mid century floor plans is the incorporation of built-in storage solutions. These built-in units, such as cabinets, drawers, and shelves, are seamlessly integrated into the walls or furniture, providing ample storage space without sacrificing the clean lines and minimalist aesthetic of the home. Built-in storage helps to maintain a clutter-free and organized living environment, maximizing functionality and convenience.
Mid century floor plans also emphasize the use of multi-purpose furniture, which combines functionality with aesthetics. For example, ottomans with built-in storage compartments, coffee tables with drawers, and beds with built-in headboards that incorporate shelving or drawers are common features in mid century homes. This multi-functional approach allows for a more efficient use of space, while also reducing the need for additional furniture pieces.
Overall, the emphasis on functionality in mid century floor plans is evident in the open layout, built-in storage solutions, and multi-purpose furniture, all of which contribute to creating comfortable, livable, and efficient living spaces.
Integration of nature
Mid century floor plans often incorporate elements of nature into the design of the home, creating a harmonious connection between the indoors and outdoors.
- Large windows and sliding glass doors
Floor-to-ceiling windows and sliding glass doors are a hallmark of mid century floor plans. These large expanses of glass provide a seamless transition between the indoors and outdoors, allowing for ample natural light to enter the home and creating a sense of connection with the surrounding environment.
- Outdoor living spaces
Many mid century floor plans incorporate outdoor living spaces, such as patios, decks, and courtyards, that extend the living area beyond the interior of the home. These spaces are designed to be an integral part of the home’s overall design, providing a place for relaxation, dining, and entertaining while enjoying the outdoors.
- Indoor-outdoor flow
Mid century floor plans are designed to promote a seamless flow between indoor and outdoor spaces. Open floor plans and the use of large windows and sliding glass doors create a sense of continuity between the two areas, allowing for easy movement and interaction between them.
- Integration of natural materials
Mid century floor plans often incorporate natural materials, such as wood, stone, and brick, to create a warm and inviting living environment that is also connected to the outdoors. These materials bring the beauty of nature into the home, creating a sense of harmony and tranquility.
The integration of nature in mid century floor plans enhances the overall living experience, menciptakan a connection to the natural world and bringing the beauty of the outdoors into the home.









Related Posts

