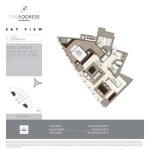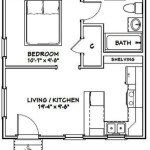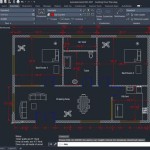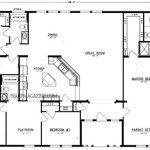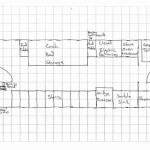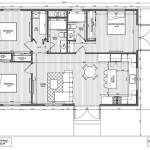Mini home floor plans are blueprints or layouts that detail the design and arrangement of a small dwelling, typically ranging in size from 100 to 400 square feet. These plans are specifically tailored to maximize space efficiency and functionality in a compact living area, ensuring a comfortable and livable environment despite the limited square footage. Mini homes, also known as tiny houses or micro homes, have gained popularity in recent years due to their affordability, environmental sustainability, and portability. An example of a mini home floor plan could be a layout that incorporates a loft bedroom, a kitchen area with built-in appliances, and a bathroom with a composting toilet, all within a total space of 200 square feet.
The design of mini home floor plans requires careful planning and innovation to utilize every inch of space effectively. Architects and designers employ various techniques such as multi-purpose furniture, built-in storage solutions, and space-saving appliances to create a functional and inviting living space. The result is a home that feels spacious and comfortable despite its diminutive size. In the following sections, we will delve into the key considerations, benefits, and different types of mini home floor plans to help you make an informed decision if you are considering downsizing to a compact and efficient living space.
When designing mini home floor plans, it’s essential to consider the following key points:
- Space optimization
- Multi-purpose furniture
- Built-in storage
- Space-saving appliances
- Natural light
- Ventilation
- Energy efficiency
- Customization
- Affordability
By incorporating these elements, mini home floor plans can create comfortable and functional living spaces despite their compact size.
Space optimization
Space optimization is a crucial aspect of mini home floor plans, as every square foot needs to be utilized efficiently to maximize livability and comfort. Several strategies can be employed to achieve optimal space utilization:
Multi-purpose furniture: Using furniture pieces that serve multiple functions is a clever way to save space in a mini home. For instance, a sofa that converts into a bed, a table with built-in storage, or a bed with drawers underneath can minimize the need for additional furniture items and maximize functionality.
Built-in storage: Incorporating built-in storage solutions, such as shelves, cabinets, and drawers, into the walls, under stairs, and other unused spaces, helps keep clutter at bay and utilizes every nook and cranny for storage. Custom-built furniture with integrated storage can also be designed to fit specific spaces and needs.
Space-saving appliances: Choosing appliances specifically designed for compact spaces can free up valuable floor area. For example, stackable washer and dryer units, under-counter refrigerators, and wall-mounted ovens can significantly reduce the space occupied by these essential appliances.
Vertical space utilization: Making the most of vertical space is key in mini homes. Loft bedrooms, built-in shelves that reach up to the ceiling, and vertical storage solutions, such as hanging organizers and magnetic knife strips, help maximize storage capacity and create the illusion of more space.
By implementing these space optimization techniques, mini home floor plans can create functional and comfortable living spaces that feel surprisingly spacious despite their compact size.
Multi-purpose furniture
Multi-purpose furniture is a key space-saving strategy in mini home floor plans, as it allows for multiple functions to be fulfilled by a single piece of furniture. This not only saves space but also reduces clutter and creates a more organized and efficient living environment. Here are four common types of multi-purpose furniture used in mini home design:
- Sofa bed: A sofa bed is a versatile piece of furniture that combines the functionality of a sofa and a bed. During the day, it can be used as a comfortable seating area, while at night, it can be easily converted into a bed for sleeping. Sofa beds come in various sizes and styles, making them suitable for different space requirements and design preferences.
- Table with built-in storage: A table with built-in storage, such as drawers or shelves, provides a practical and space-saving solution for mini homes. The table can be used for dining, working, or as a storage unit for various items, eliminating the need for additional furniture pieces, such as a sideboard or cabinet.
- Bed with drawers underneath: A bed with drawers underneath utilizes the space beneath the bed for storage, maximizing space efficiency. These drawers can be used to store bulky items such as blankets, pillows, and seasonal clothing, freeing up valuable closet or shelf space. Some beds may also have built-in shelves or compartments for additional storage.
- Ottoman with storage: An ottoman with storage is a versatile piece of furniture that can serve multiple purposes. It can be used as a footrest, a coffee table, or as additional seating when needed. Additionally, the ottoman can have a built-in storage compartment, which can be used to store blankets, pillows, books, or other items, helping to reduce clutter and keep the space organized.
By incorporating multi-purpose furniture into mini home floor plans, designers can create functional and comfortable living spaces that maximize space utilization and minimize clutter, making them ideal for those seeking compact and efficient living solutions.
Built-in storage
Incorporating built-in storage solutions into mini home floor plans is a smart way to maximize space utilization and create a clutter-free living environment. Built-in storage takes advantage of unused spaces, such as walls, under stairs, and awkward corners, to provide ample storage capacity without taking up valuable floor area.
- Wall-mounted shelves and cabinets: Wall-mounted shelves and cabinets are a great way to add storage space without encroaching on the limited floor area. These units can be installed at various heights, depending on the available space and the intended use. Floating shelves, which appear to be suspended without any visible brackets, can create the illusion of more space and add a modern touch to the mini home.
- Under-stair storage: The space beneath the stairs can be cleverly utilized for storage by incorporating drawers, shelves, or even a small closet. This hidden storage area is perfect for items that are not frequently used, such as seasonal clothing, bulky blankets, or cleaning supplies.
- Built-in benches with storage: Built-in benches with storage combine seating and storage functionality into one space-saving piece of furniture. These benches can be placed in the entryway, living room, or bedroom, providing additional seating while also offering concealed storage for shoes, blankets, or other items.
- Custom-built furniture with integrated storage: Custom-built furniture, such as beds, sofas, and ottomans, can be designed with integrated storage compartments. These compartments can be tailored to specific needs and preferences, ensuring that every nook and cranny is utilized for maximum storage capacity.
By incorporating built-in storage solutions into mini home floor plans, designers can create functional and organized living spaces that maximize space utilization and minimize clutter. These clever storage solutions allow homeowners to keep their belongings neatly tucked away, creating a comfortable and efficient living environment despite the compact size.
Space-saving appliances
Incorporating space-saving appliances into mini home floor plans is essential for maximizing space utilization and creating a functional and comfortable living environment. By choosing appliances that are specifically designed for compact spaces, homeowners can significantly reduce the footprint of these essential household items, freeing up valuable floor area for other purposes.
One of the most effective space-saving appliances is a stackable washer and dryer unit. These units are designed to be stacked vertically, one on top of the other, saving a considerable amount of floor space compared to traditional side-by-side units. Stackable washer and dryer units are available in various sizes and capacities, making them suitable for different space requirements and laundry needs.
Another space-saving appliance is an under-counter refrigerator. These refrigerators are designed to be installed beneath a kitchen counter, eliminating the need for a separate freestanding refrigerator. Under-counter refrigerators come in a range of sizes and capacities, making them suitable for both small and larger mini homes. They are a great option for maximizing storage space in compact kitchens, where every square foot is valuable.
Wall-mounted ovens are another excellent space-saving solution for mini home kitchens. These ovens are installed directly into the wall, eliminating the need for a bulky freestanding oven that takes up valuable floor space. Wall-mounted ovens come in various sizes and configurations, allowing homeowners to choose the option that best suits their cooking needs and space constraints.
In addition to these major appliances, there are also numerous smaller space-saving appliances available, such as countertop microwaves, compact dishwashers, and portable induction cooktops. These appliances are designed to be small and portable, making them ideal for mini homes with limited counter or floor space. By carefully selecting space-saving appliances, homeowners can create a fully functional kitchen in their mini home without sacrificing valuable living space.
Natural light
Incorporating natural light into mini home floor plans is crucial for creating a bright, airy, and healthy living space. Natural light not only reduces the need for artificial lighting, saving energy, but it also has numerous benefits for physical and mental well-being. By carefully positioning windows and skylights, designers can maximize natural light penetration and create a more inviting and comfortable living environment.
One of the most effective ways to bring natural light into a mini home is through large windows. Large windows allow ample sunlight to enter the space, reducing the need for artificial lighting during the day. Windows can be placed strategically to capture sunlight from different angles, ensuring that the home is well-lit throughout the day. Additionally, windows provide a connection to the outdoors, creating a sense of spaciousness and reducing feelings of confinement.
Skylights are another excellent way to introduce natural light into mini homes. Skylights are installed on the roof, allowing sunlight to enter the home from above. This is particularly beneficial in areas with limited wall space for windows, such as bathrooms or interior rooms. Skylights can be fixed or operable, providing the option for ventilation and fresh air circulation. By incorporating skylights into the floor plan, designers can create bright and airy spaces even in the most compact of mini homes.
In addition to windows and skylights, other design elements can be used to enhance natural light penetration. Reflective surfaces, such as mirrors and white paint, can bounce light around the space, making it feel brighter and more spacious. Light-colored flooring and furniture can also contribute to a brighter interior. By carefully considering the placement of windows, skylights, and reflective surfaces, designers can create mini home floor plans that are flooded with natural light, creating a healthy and inviting living environment.
Incorporating natural light into mini home floor plans is not only about maximizing brightness but also about creating a connection to the outdoors. Windows and skylights provide views of the surrounding environment, reducing feelings of isolation and claustrophobia. Natural light has been shown to improve mood, boost energy levels, and promote better sleep. By embracing natural light in mini home design, homeowners can create healthy and comfortable living spaces that enhance their overall well-being.
Ventilation
Adequate ventilation is crucial for maintaining a healthy and comfortable living environment in mini homes. Proper airflow helps prevent the buildup of moisture, reduces indoor pollutants, and ensures a constant supply of fresh air. By incorporating effective ventilation strategies into mini home floor plans, designers can create a healthier and more enjoyable living space.
- Cross-ventilation: Cross-ventilation is a passive ventilation technique that utilizes the natural movement of air to ventilate a space. By strategically placing windows and vents on opposite walls, designers can create a through-flow of air that helps remove stale air and introduce fresh air into the home. Cross-ventilation is particularly effective in mini homes, as it does not rely on mechanical systems and can be achieved through careful planning of the floor plan.
- Exhaust fans: Exhaust fans are mechanical ventilation devices that help remove moisture, odors, and pollutants from the air. They are typically installed in areas where moisture and odors tend to accumulate, such as bathrooms, kitchens, and laundry rooms. Exhaust fans help to improve air quality and prevent the buildup of mold and mildew, which can be harmful to health and can damage the home’s structure.
- Air-to-air heat exchangers (HRVs): HRVs are mechanical ventilation systems that continuously exchange stale indoor air with fresh outdoor air while recovering heat from the outgoing air. This helps to maintain a comfortable indoor temperature while also ensuring a constant supply of fresh air. HRVs are particularly beneficial in mini homes, as they can help to reduce energy consumption by recovering heat that would otherwise be lost through ventilation.
- Natural ventilation: Natural ventilation relies on natural forces, such as wind and thermal buoyancy, to ventilate a space. This can be achieved through the use of operable windows, doors, and vents. Natural ventilation is an energy-efficient and sustainable way to ventilate a mini home, as it does not require the use of mechanical systems. However, it is important to note that natural ventilation may not be sufficient during periods of extreme heat or cold, and supplemental ventilation may be necessary.
By incorporating these ventilation strategies into mini home floor plans, designers can create healthy and comfortable living spaces that promote good indoor air quality and reduce the risk of moisture and mold problems. Adequate ventilation is essential for the well-being of occupants and the longevity of the mini home itself.
Energy efficiency
Energy efficiency is a crucial consideration in mini home floor plans, as it can significantly impact the running costs and environmental footprint of the home. By incorporating energy-efficient design strategies, homeowners can reduce their energy consumption, save money on utility bills, and contribute to a more sustainable lifestyle.
- Insulation: Proper insulation is essential for minimizing heat loss and gain, reducing the need for heating and cooling systems. Mini home floor plans should incorporate high-performance insulation in the walls, roof, and floor to create a well-insulated building envelope. This can be achieved through the use of materials such as fiberglass, cellulose, or spray foam insulation.
- Energy-efficient windows and doors: Windows and doors are potential sources of heat loss and air leakage. Mini home floor plans should specify energy-efficient windows and doors that are designed to minimize heat transfer and air infiltration. Look for windows and doors with high thermal resistance (R-value) and low air leakage (U-value) ratings.
- Efficient appliances and lighting: Choosing energy-efficient appliances and lighting fixtures can significantly reduce energy consumption in a mini home. Look for appliances and lighting that have earned the ENERGY STAR label, which indicates that they meet strict energy efficiency standards. Energy-efficient appliances and lighting use less energy to operate, resulting in lower utility bills and a reduced carbon footprint.
- Passive solar design: Passive solar design strategies can harness the sun’s energy to heat and light a mini home, reducing the reliance on artificial heating and lighting systems. Floor plans should be designed to maximize solar exposure, with large windows facing south to capture sunlight during the winter months. Thermal mass materials, such as concrete or brick, can be incorporated into the design to store heat from the sun and release it gradually at night.
By incorporating these energy efficiency measures into mini home floor plans, designers can create sustainable and cost-effective living spaces that minimize energy consumption and promote a greener lifestyle. Energy efficiency is not only good for the environment but also good for the pocketbook, as homeowners can save money on utility bills and enjoy a more comfortable living environment.
Customization
Customization is a key aspect of mini home floor plans, as it allows homeowners to tailor their living space to their specific needs, preferences, and lifestyle. Unlike traditional homes, mini homes offer a high degree of flexibility and adaptability, enabling homeowners to create a truly unique and personalized living environment.
- Flexible layouts: Mini home floor plans often feature flexible layouts that can be customized to accommodate different living arrangements and space requirements. For example, some floor plans may allow for the conversion of a loft space into a bedroom, a home office, or a storage area. This flexibility allows homeowners to adapt their mini home to their changing needs over time.
- Movable walls and partitions: Some mini home designs incorporate movable walls and partitions that can be reconfigured to create different room layouts. This allows homeowners to easily adjust the size and shape of their living spaces as needed. For example, a movable wall can be used to divide a large living area into a separate bedroom and living room.
- Built-in furniture and storage: Many mini home floor plans include built-in furniture and storage solutions that can be customized to fit the specific needs of the homeowner. For example, a built-in bed can be designed with drawers underneath for additional storage, or a kitchen can be outfitted with custom-built cabinets and shelves to maximize storage capacity and functionality.
- Choice of materials and finishes: Homeowners can also customize their mini home by choosing the materials and finishes that best suit their taste and style. This includes selecting flooring, countertops, cabinetry, paint colors, and lighting fixtures. By carefully selecting materials and finishes, homeowners can create a mini home that reflects their unique personality and preferences.
The ability to customize mini home floor plans is one of the key advantages of this type of housing. By tailoring their living space to their specific needs and preferences, homeowners can create a truly unique and personalized living environment that is both comfortable and functional. Whether it’s adjusting the layout, incorporating movable walls, or choosing custom finishes, mini homes offer a high degree of flexibility and adaptability that allows homeowners to create a space that is uniquely their own.
Affordability
Affordability is a primary advantage of mini home floor plans, making them an attractive option for those seeking to minimize their housing costs. Several factors contribute to the affordability of mini homes:
- Reduced material costs: Mini homes require significantly less building materials compared to traditional homes, resulting in lower material costs. This is because mini homes are typically smaller in size and have a simpler design, requiring less lumber, insulation, roofing materials, and other construction materials.
- Simplified construction process: Mini homes often have a simpler construction process compared to traditional homes. This is because they are typically built using prefabricated components or modular construction techniques, which streamline the building process and reduce labor costs.
- Lower land requirements: Mini homes require less land than traditional homes, which can significantly reduce land acquisition costs. This is especially advantageous in urban areas where land prices are high.
- Energy efficiency: Mini homes are inherently more energy-efficient than traditional homes due to their smaller size and efficient design. This can lead to lower energy bills, which can add up to significant savings over time.
In addition to these factors, there are several government programs and initiatives that can help make mini homes more affordable for low-income and first-time homebuyers. These programs may offer financial assistance, tax incentives, or other forms of support to make mini home ownership more accessible.
Overall, the affordability of mini home floor plans makes them an attractive option for those seeking to reduce their housing costs and achieve homeownership. By carefully considering the factors discussed above, individuals can make informed decisions about whether a mini home is the right choice for their financial situation and lifestyle.


![The Top 8 Tiny House Floor Plans [2020 Choosing Guide] Tiny Living Life](https://i1.wp.com/inylivinglife.com/wp-content/uploads/2019/07/floor-plans.png)
![[CasaGiardino] ♛ Tyni House, Tiny House Cabin, Tiny House Living, Tiny](https://i2.wp.com/i.pinimg.com/originals/2e/39/47/2e394721744962b1f07dcdd26ec8068a.jpg)






Related Posts

