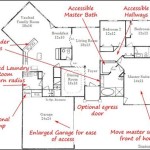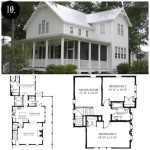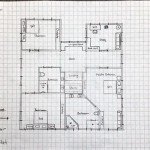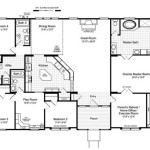Modern floor plans are architectural designs that prioritize open, flowing spaces, natural light, and seamless transitions between indoor and outdoor areas. They are characterized by large windows, minimalistic design, and a focus on functionality.
In contemporary homes, modern floor plans have become increasingly popular due to their ability to create spacious and inviting living environments. For example, the “great room” concept, which combines the living room, dining room, and kitchen into a single, open-plan space, has become a staple of modern home design. This open concept layout promotes a sense of spaciousness, allows for easy flow of movement, and fosters a sense of connection among family members and guests.
As we delve deeper into this article, we will explore the defining characteristics of modern floor plans, discuss their advantages and disadvantages, and provide insights into how they can enhance the functionality and aesthetics of modern homes.
Here are 10 important points about modern floor plans:
- Open, flowing spaces
- Abundance of natural light
- Minimalistic design
- Indoor-outdoor connection
- Emphasis on functionality
- Great room concept
- Flexible use of space
- Smart home integration
- Sustainability
- Enhanced livability
Modern floor plans prioritize creating living spaces that are both stylish and functional. They are designed to meet the needs of modern families and lifestyles.
Open, flowing spaces
Open, flowing spaces are a defining characteristic of modern floor plans. This means that the layout of the home is designed to create a sense of spaciousness and fluidity, with minimal barriers between different areas.
There are several advantages to open floor plans. First, they make homes feel more spacious and inviting. This is especially important in smaller homes, where every square foot counts. Second, open floor plans promote a sense of flow and movement, making it easy to move from one area of the home to another. This is ideal for families with young children or for those who love to entertain.
Third, open floor plans allow for more natural light to enter the home. This is because there are fewer walls and barriers to block the light. Natural light has been shown to have a number of benefits, including improving mood, boosting productivity, and reducing stress.
Finally, open floor plans can be more flexible than traditional floor plans. This is because they allow for easier reconfiguration of furniture and dcor. This can be helpful for families whose needs change over time, or for those who simply like to change the look of their home from time to time.
Abundance of natural light
Modern floor plans prioritize an abundance of natural light. This is achieved through the use of large windows, skylights, and other architectural features that allow sunlight to penetrate deep into the home.
There are several advantages to having an abundance of natural light in the home. First, it can help to reduce energy costs by reducing the need for artificial lighting. Second, natural light has been shown to have a number of health benefits, including improving mood, boosting productivity, and reducing stress. Third, natural light can make homes feel more spacious and inviting.
In addition to the benefits mentioned above, natural light can also play an important role in the overall design of the home. For example, natural light can be used to create dramatic focal points, highlight architectural features, and create a sense of flow and movement throughout the home.
Overall, the abundance of natural light is one of the defining characteristics of modern floor plans. It is a feature that can have a significant impact on the overall look, feel, and functionality of the home.
Minimalistic design
Minimalistic design is another key characteristic of modern floor plans. This means that the home’s interior is designed with a focus on simplicity, clean lines, and a neutral color palette.
There are several advantages to minimalistic design. First, it can help to create a sense of peace and tranquility in the home. This is because a minimalist interior is free of clutter and distractions, which can help to reduce stress and promote relaxation.
Second, minimalistic design can make homes feel more spacious and inviting. This is because the lack of clutter and the use of neutral colors can create a sense of openness and airiness.
Third, minimalistic design can be more flexible than traditional design. This is because it is easier to change the look of a minimalist home by simply adding or removing a few pieces of furniture or dcor.
Overall, minimalistic design is a key characteristic of modern floor plans. It is a design style that can create a sense of peace, tranquility, and spaciousness in the home.
Indoor-outdoor connection
Modern floor plans place a strong emphasis on the connection between indoor and outdoor spaces. This is achieved through the use of large windows, sliding glass doors, and other architectural features that allow for a seamless transition between the two areas.
There are several advantages to having an indoor-outdoor connection. First, it can help to extend the living space of the home. By opening up the home to the outdoors, it is possible to create a sense of spaciousness and flow that would not be possible with a traditional floor plan.
Second, an indoor-outdoor connection can help to bring the outdoors in. This can be beneficial for both physical and mental health. Studies have shown that spending time in nature can reduce stress, improve mood, and boost creativity.
Third, an indoor-outdoor connection can help to create a more sustainable home. By utilizing natural light and ventilation, it is possible to reduce energy consumption and reliance on artificial systems.
Overall, the indoor-outdoor connection is a key characteristic of modern floor plans. It is a feature that can have a significant impact on the overall look, feel, and functionality of the home.
Emphasis on functionality
Modern floor plans place a strong emphasis on functionality. This means that the home is designed to be both stylish and practical, with a focus on creating spaces that are easy to use and maintain.
There are several key aspects of functionality that are considered in modern floor plans:
- Flow and circulation: Modern floor plans are designed to promote easy flow and circulation throughout the home. This means that there are no wasted spaces or awkward transitions between rooms. The layout of the home should be intuitive and easy to navigate, even for first-time visitors.
- Natural light: As mentioned earlier, modern floor plans prioritize an abundance of natural light. This is not only beneficial for health and well-being, but it also makes the home more functional. Natural light can help to reduce the need for artificial lighting, which can save energy and money. It can also make it easier to see and perform tasks around the home.
- Storage and organization: Modern floor plans typically include ample storage and organization solutions. This helps to keep the home tidy and clutter-free, which can make it more enjoyable and easier to live in. Storage solutions can include built-in shelves, closets, and drawers. It is also important to consider the placement of storage solutions, so that they are easy to access and use.
- Flexibility: Modern floor plans are designed to be flexible and adaptable to changing needs. This means that the home can be easily reconfigured to accommodate different lifestyles and family dynamics. For example, a spare bedroom can be converted into a home office, or a formal dining room can be transformed into a playroom.
Overall, the emphasis on functionality is a key characteristic of modern floor plans. It is a design philosophy that focuses on creating homes that are both stylish and practical, with a focus on creating spaces that are easy to use and maintain.
Great room concept
The great room concept is a popular design feature in modern floor plans. It is a large, open space that combines the living room, dining room, and kitchen into a single, cohesive area. The great room concept is designed to create a sense of spaciousness and flow, and to promote interaction and communication among family members and guests.
There are several advantages to the great room concept. First, it can help to make homes feel more spacious and inviting. This is especially important in smaller homes, where every square foot counts. Second, the great room concept promotes a sense of flow and movement, making it easy to move from one area of the home to another. This is ideal for families with young children or for those who love to entertain.
Third, the great room concept can help to bring the family together. By creating a central space where everyone can gather, the great room concept encourages interaction and communication. This can be especially beneficial for families with busy schedules, as it provides a dedicated space for spending time together.
Finally, the great room concept can be more flexible than traditional floor plans. This is because it allows for easier reconfiguration of furniture and dcor. This can be helpful for families whose needs change over time, or for those who simply like to change the look of their home from time to time.
Flexible use of space
Modern floor plans are designed to be flexible and adaptable to changing needs. This means that the home can be easily reconfigured to accommodate different lifestyles and family dynamics. For example, a spare bedroom can be converted into a home office, or a formal dining room can be transformed into a playroom.
There are several advantages to having a flexible floor plan. First, it can help to save money. By being able to adapt the home to changing needs, it is possible to avoid the need for costly renovations or additions. Second, a flexible floor plan can help to make the home more enjoyable and comfortable to live in. By being able to change the layout of the home to suit your needs, it is possible to create a space that is both functional and stylish.
Third, a flexible floor plan can help to future-proof the home. By designing the home with flexibility in mind, it is possible to make it more adaptable to changing needs over time. For example, a home with a flexible floor plan can be easily modified to accommodate the needs of an aging population or to meet the needs of a growing family.
Overall, the flexible use of space is a key characteristic of modern floor plans. It is a design philosophy that focuses on creating homes that are adaptable and responsive to changing needs.
Smart home integration
Smart home integration is becoming increasingly popular in modern floor plans. This is because smart home technology can help to make homes more comfortable, convenient, and secure.
There are many different types of smart home devices available, including:
- Smart thermostats can be controlled remotely to adjust the temperature of the home. This can help to save energy and money, and it can also make it more comfortable to live in the home.
- Smart lighting can be controlled remotely to turn lights on and off, or to dim or brighten them. This can help to create the perfect ambiance for any occasion, and it can also help to save energy.
- Smart door locks can be controlled remotely to lock and unlock the door. This can help to improve security and convenience, and it can also allow you to let people into your home remotely.
- Smart security systems can be controlled remotely to monitor the home for intruders. This can help to deter crime and give you peace of mind when you’re away from home.
In addition to the devices listed above, there are many other types of smart home devices available. These devices can be integrated into a smart home system, which allows them to be controlled from a single app or interface. This can make it easy to manage all of your smart home devices in one place.
Sustainability
Sustainability is an important consideration in modern floor plans. By designing homes that are energy-efficient and environmentally friendly, it is possible to reduce the impact of the home on the environment and to save money on energy costs.
- Energy efficiency
Modern floor plans are designed to be energy-efficient. This means that they are designed to use less energy to heat, cool, and light the home. There are several ways to improve the energy efficiency of a home, including using energy-efficient appliances, installing solar panels, and using sustainable building materials.
- Water conservation
Modern floor plans also focus on water conservation. This means that they are designed to use less water. There are several ways to conserve water in the home, including installing low-flow fixtures, using drought-tolerant landscaping, and collecting rainwater.
- Indoor air quality
Indoor air quality is an important consideration in modern floor plans. This is because poor indoor air quality can have a negative impact on health. There are several ways to improve indoor air quality, including using low-VOC (volatile organic compound) materials, ventilating the home properly, and using air purifiers.
- Sustainable materials
Modern floor plans often use sustainable materials. Sustainable materials are materials that are produced in a way that minimizes their environmental impact. There are many different types of sustainable materials available, including bamboo, cork, and recycled materials.
By incorporating these sustainable features into modern floor plans, it is possible to reduce the environmental impact of the home and to create a healthier and more comfortable living environment.
Enhanced livability
Modern floor plans are designed to enhance the livability of the home. This means that they are designed to create homes that are comfortable, convenient, and enjoyable to live in.
- Open and spacious layouts
Modern floor plans are characterized by open and spacious layouts. This means that the home is designed to feel more spacious and inviting. Open floor plans promote a sense of flow and movement, making it easy to move from one area of the home to another. This is ideal for families with young children or for those who love to entertain.
- Abundance of natural light
Modern floor plans also prioritize an abundance of natural light. This is because natural light has been shown to have a number of benefits, including improving mood, boosting productivity, and reducing stress. In addition, natural light can help to make homes feel more spacious and inviting.
- Flexible and adaptable spaces
Modern floor plans are designed to be flexible and adaptable to changing needs. This means that the home can be easily reconfigured to accommodate different lifestyles and family dynamics. For example, a spare bedroom can be converted into a home office, or a formal dining room can be transformed into a playroom.
- Smart home integration
Smart home integration is becoming increasingly popular in modern floor plans. This is because smart home technology can help to make homes more comfortable, convenient, and secure. For example, smart thermostats can be controlled remotely to adjust the temperature of the home, and smart lighting can be controlled remotely to turn lights on and off, or to dim or brighten them.
By incorporating these features into modern floor plans, it is possible to create homes that are more livable and enjoyable to live in.










Related Posts








