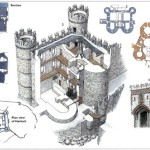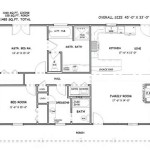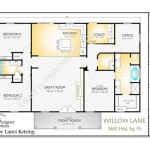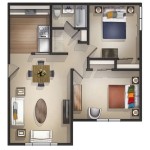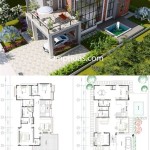
A modern open floor plan is a design concept that emphasizes spaciousness and flow in a living space. It involves the removal of walls or partitions between traditional room divisions, such as living rooms, dining rooms, and kitchens, to create a single, continuous space.
This design approach allows for greater flexibility in furniture arrangement and movement, creating a more inviting and social atmosphere. For instance, in a home with an open floor plan, the kitchen may seamlessly connect to the living room, allowing for easy entertaining and interaction between guests.
Open floor plans have gained popularity in recent years as homeowners seek to create more open and airy spaces that foster connection and a sense of spaciousness. While they offer numerous benefits, it’s important to carefully consider the drawbacks and potential implications for privacy and noise levels before implementing this design concept in a home.
Modern open floor plans offer numerous advantages, making them a popular choice for homeowners seeking spacious and flexible living spaces.
- Promotes Interaction and Connection
- Enhances Natural Light Distribution
- Creates a Sense of Spaciousness
- Facilitates Movement and Flow
- Accommodates Diverse Activities
- Improves Air Circulation
- Encourages Family Gatherings
- Provides Design Flexibility
- Increases Property Value
- Reflects Modern Lifestyle
While open floor plans offer many benefits, it’s important to consider potential drawbacks, such as reduced privacy and noise levels, before implementing this design concept in a home.
Promotes Interaction and Connection
Modern open floor plans are designed to foster interaction and connection among occupants. By eliminating walls and partitions, these plans create a more social and inviting atmosphere, encouraging family members and guests to interact and engage with each other.
- Enhanced Communication
Open floor plans facilitate effortless communication between individuals in different parts of the home. Family members can easily converse while cooking, cleaning, or relaxing, promoting a sense of togetherness and connection.
- Improved Family Bonding
Open floor plans provide ample space for families to gather and spend quality time together. Whether it’s watching a movie, playing games, or simply catching up on the day’s events, these plans create a central hub for family bonding and interaction.
- Increased Socialization
For entertaining guests, open floor plans offer a welcoming and inclusive environment. Hosts can easily interact with guests while preparing food or serving drinks, fostering a more social and convivial atmosphere.
- Intergenerational Connections
Open floor plans are particularly beneficial for multi-generational families, as they allow older adults and children to interact and engage with each other more easily. Grandparents can keep an eye on their grandchildren while cooking or reading, and children can easily access their grandparents for assistance or companionship.
Overall, modern open floor plans promote interaction and connection by creating a central, shared space that encourages communication, family bonding, socialization, and intergenerational connections.
Enhances Natural Light Distribution
Modern open floor plans are designed to maximize natural light distribution, creating brighter and more inviting living spaces. By eliminating walls and partitions, these plans allow sunlight to penetrate deeper into the home, reducing the need for artificial lighting.
Large windows and sliding glass doors are often incorporated into open floor plans to further enhance natural light distribution. These expansive openings allow sunlight to flood the space, creating a more cheerful and uplifting atmosphere. Additionally, skylights and clerestory windows can be strategically placed to bring in natural light from above, illuminating even the darkest corners of the home.
The increased natural light provided by open floor plans has numerous benefits for occupants. Sunlight has been shown to boost mood, improve sleep patterns, and increase productivity. It also reduces the risk of developing certain health conditions, such as seasonal affective disorder (SAD) and vitamin D deficiency.
Furthermore, natural light can reduce energy consumption by lessening the reliance on artificial lighting. This not only saves money on utility bills but also contributes to a more environmentally friendly home.
In conclusion, modern open floor plans enhance natural light distribution by eliminating walls and partitions, incorporating large windows and sliding glass doors, and strategically placing skylights and clerestory windows. The increased natural light provided by these plans offers numerous benefits, including improved mood, better sleep, increased productivity, reduced health risks, and energy savings.
Creates a Sense of Spaciousness
Modern open floor plans create a strong sense of spaciousness by eliminating visual barriers and expanding the perceived size of the living area.
- Removal of Walls and Partitions
The most significant factor contributing to the spaciousness of open floor plans is the removal of walls and partitions that traditionally separate different rooms. By eliminating these physical barriers, the space becomes more fluid and expansive, giving the illusion of a much larger area.
- Continuous Sight Lines
Open floor plans allow for continuous sight lines throughout the space. Without walls or partitions obstructing the view, the eye can travel freely across the entire area, creating a sense of openness and grandeur. This uninterrupted visual flow makes the space feel larger and more inviting.
- Reduced Visual Clutter
Traditional floor plans with multiple rooms often result in visual clutter, as furniture and other objects are confined to smaller spaces. Open floor plans minimize visual clutter by providing a more streamlined and uncluttered environment. The absence of walls and partitions allows for a more efficient arrangement of furniture, creating a sense of order and spaciousness.
- Increased Natural Light
As mentioned earlier, the elimination of walls and partitions in open floor plans allows for increased natural light distribution. The abundance of natural light not only brightens the space but also makes it feel more spacious. Sunlight has the ability to visually expand the perceived size of a room, creating a more airy and inviting atmosphere.
In summary, modern open floor plans create a sense of spaciousness through the removal of walls and partitions, the creation of continuous sight lines, the reduction of visual clutter, and the increased distribution of natural light. These factors combine to make the living area feel larger, more open, and more inviting.
Facilitates Movement and Flow
Modern open floor plans are designed to facilitate seamless movement and flow throughout the living space. By removing walls and partitions, these plans create a more interconnected and accessible area that allows for effortless transitions between different zones.
The absence of physical barriers allows individuals to move freely and comfortably from one area to another, whether it’s from the kitchen to the dining room or from the living room to the outdoor patio. This fluidity of movement enhances the overall functionality and convenience of the living space.
Open floor plans also promote a sense of spaciousness and openness, as the eye can easily follow the flow of the space. This visual connectivity makes it easier to navigate and creates a more inviting and welcoming atmosphere. The lack of obstacles and narrow passages encourages movement and interaction, fostering a more dynamic and engaging living environment.
Additionally, open floor plans can be easily adapted to accommodate changing needs and preferences. The flexible nature of these plans allows for furniture and dcor to be rearranged or reconfigured to suit different occasions or activities. This adaptability makes open floor plans ideal for families with growing children, as the space can be modified to meet the changing needs of the household.
In summary, modern open floor plans facilitate movement and flow by eliminating physical barriers, creating a sense of spaciousness, and providing adaptability to accommodate changing needs. These factors combine to create a more functional, convenient, and inviting living space.
Accommodates Diverse Activities
Modern open floor plans are designed to accommodate a wide range of activities, making them ideal for families with diverse interests and needs. The open and flexible nature of these plans allows for multiple activities to occur simultaneously without feeling cramped or congested.
For example, one area of an open floor plan can be dedicated to a cozy living room, complete with a comfortable couch, armchairs, and a coffee table, while another area can be set up as a formal dining space. Additionally, a kitchen island or breakfast bar can serve as a casual eating area or a spot for quick snacks and meals. This versatility allows families to use the same space for different purposes throughout the day.
Open floor plans are also well-suited for entertaining guests. The seamless flow between different areas allows hosts to easily interact with guests while preparing food, serving drinks, or engaging in conversation. The spaciousness of open floor plans also makes it easy to accommodate larger gatherings, as guests can mingle and move around freely without feeling crowded.
Furthermore, open floor plans can be adapted to accommodate specific hobbies or interests. For example, a dedicated corner can be set up for a home office, a craft station, or a music practice area. The flexibility of these plans allows families to create a space that truly reflects their lifestyle and passions.
In summary, modern open floor plans accommodate diverse activities by providing flexible and versatile spaces that can be easily adapted to different needs and preferences. Whether it’s for everyday living, entertaining guests, or pursuing hobbies, open floor plans offer a functional and inviting environment for families to enjoy.
Improves Air Circulation
Modern open floor plans significantly improve air circulation within the living space. By eliminating walls and partitions, these plans allow air to flow freely throughout the entire area, creating a more evenly distributed and healthier indoor environment.
Traditional floor plans with multiple enclosed rooms often have stagnant air pockets and areas with poor ventilation. Open floor plans address this issue by promoting cross-ventilation, where fresh air can enter from one side of the space and exit from the other. This continuous airflow helps to remove stale air, reduce odors, and prevent the buildup of harmful pollutants.
The improved air circulation provided by open floor plans has numerous benefits for occupants. Fresh air helps to improve cognitive function, boost mood, and reduce the risk of respiratory problems. It also helps to regulate temperature and humidity levels, creating a more comfortable and healthy living environment.
Additionally, open floor plans make it easier to incorporate natural ventilation strategies, such as opening windows and doors to allow fresh air to enter. The lack of physical barriers between different areas allows air to flow freely throughout the space, maximizing the benefits of natural ventilation.
In summary, modern open floor plans improve air circulation by eliminating walls and partitions, promoting cross-ventilation, and facilitating natural ventilation strategies. The improved air quality provided by these plans contributes to a healthier and more comfortable living environment for occupants.
Encourages Family Gatherings
Modern open floor plans are designed to encourage family gatherings by creating a central, shared space that fosters interaction and connection. The open and flowing layout allows family members to easily come together, spend time, and engage in activities.
The elimination of walls and partitions between traditional room divisions, such as the living room, dining room, and kitchen, creates a seamless and cohesive space. This allows family members to participate in different activities while still feeling connected to each other. For example, parents can cook dinner in the kitchen while children play or do homework in the adjacent living room.
The absence of physical barriers also promotes communication and interaction. Family members can easily converse, share stories, or simply enjoy each other’s company without having to shout across rooms or navigate through narrow hallways. This sense of openness and connectivity strengthens family bonds and creates a more welcoming and inviting atmosphere.
Furthermore, open floor plans allow for flexible furniture arrangements that can be easily adapted to accommodate different family gatherings. For example, chairs and sofas can be rearranged to create a cozy seating area for movie nights or a spacious play area for children. This flexibility makes it easy for families to customize the space to suit their specific needs and activities.
In summary, modern open floor plans encourage family gatherings by creating a central, shared space that fosters interaction, communication, and flexibility. The open and flowing layout, the absence of physical barriers, and the adaptable furniture arrangements all contribute to a more connected and welcoming environment for families to spend time together.
Provides Design Flexibility
Modern open floor plans offer unparalleled design flexibility, allowing homeowners to customize and adapt their living spaces to meet their unique needs and preferences. The absence of walls and partitions creates a blank canvas upon which homeowners can design and arrange their space in countless ways.
Furniture can be easily rearranged to accommodate different activities and occasions. For example, a living room area can be transformed into a formal dining space by simply rearranging chairs and adding a table. This flexibility makes open floor plans ideal for families with changing needs, as the space can be modified to suit different stages of life.
Open floor plans also allow for creative and personalized design solutions. Homeowners can incorporate unique architectural elements, such as vaulted ceilings, exposed beams, or skylights, to create a truly distinctive space. The open layout provides ample room for large artwork, statement pieces, and other decorative elements that reflect the homeowner’s personality and style.
Additionally, open floor plans facilitate seamless integration of indoor and outdoor living spaces. By incorporating large windows, sliding glass doors, or bi-fold doors, homeowners can extend their living area into the outdoors, creating a cohesive and expansive space for entertaining and relaxation.
In summary, modern open floor plans provide exceptional design flexibility by allowing for easy furniture rearrangement, creative architectural elements, personalized decor, and seamless integration of indoor and outdoor spaces. This flexibility empowers homeowners to create living environments that are tailored to their specific needs and aspirations.
Increases Property Value
Modern open floor plans have a positive impact on property value, making them a desirable feature for homeowners looking to increase the value of their homes. Here are a few reasons why open floor plans contribute to higher property values:
- Enhanced Marketability
Open floor plans are highly sought after by a wide range of potential buyers, including families, couples, and individuals. The spaciousness, flexibility, and natural light distribution of these plans appeal to a broad market, making homes with open floor plans more desirable and easier to sell.
- Increased Living Space
By eliminating walls and partitions, open floor plans create a more spacious and expansive living area. This perceived increase in square footage adds value to the property, as buyers are willing to pay more for homes that offer a larger and more comfortable living space.
- Improved Functionality
The seamless flow and adaptability of open floor plans enhance the functionality and livability of the home. Buyers appreciate the ability to customize and arrange the space to suit their specific needs and preferences, making open floor plans a valuable asset that increases property value.
- Modern and Desirable Feature
Open floor plans are considered a modern and desirable feature in today’s real estate market. Homes with open floor plans are seen as more stylish, contemporary, and appealing to potential buyers, which translates into a higher property value.
Overall, the combination of enhanced marketability, increased living space, improved functionality, and the perception of modernity makes open floor plans a valuable addition to any home, contributing to a higher property value.
Reflects Modern Lifestyle
Modern open floor plans are a reflection of today’s fast-paced and multifaceted lifestyles. They cater to the evolving needs of families and individuals who seek flexible, adaptable, and interconnected living spaces that accommodate a wide range of activities and interactions.
The open and flowing layout of modern homes reflects the desire for seamless transitions between different areas of the home. It allows for easy movement and interaction, fostering a sense of community and togetherness within the family. The elimination of walls and partitions creates a central hub where family members can engage in diverse activities while still feeling connected to each other.
Furthermore, open floor plans align with the modern emphasis on health and well-being. The increased natural light distribution provided by large windows and sliding glass doors promotes a healthier and more energizing living environment. The spaciousness and openness of these plans encourage physical activity and movement, contributing to the overall well-being of occupants.
In addition, modern open floor plans reflect the growing trend towards personalization and self-expression in home design. The flexibility of these plans allows homeowners to customize and adapt their living spaces to suit their unique tastes and preferences. Open floor plans provide a blank canvas upon which individuals can create homes that are tailored to their specific lifestyles and aspirations.
In summary, modern open floor plans reflect the evolving lifestyles and values of contemporary society. They embody the desire for flexibility, adaptability, connectivity, health, and self-expression, creating living spaces that are both functional and aesthetically pleasing.









Related Posts


