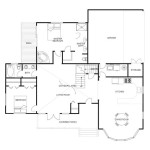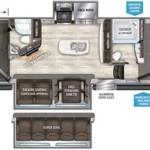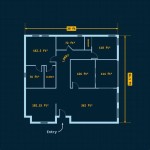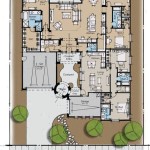Mother-in-law suite floor plans refer to specialized home designs that incorporate a self-contained living unit within a larger house. These suites are typically designed to accommodate an elderly parent or relative, offering them privacy and independence while still allowing for close proximity to family.
The popularity of mother-in-law suites has risen in recent years due to the increasing number of aging adults who prefer to age in place. These suites provide a practical solution for families looking to care for their loved ones while maintaining their own separate living spaces. They can also offer a sense of security and companionship for seniors who may otherwise feel isolated or lonely.
The design of mother-in-law suites can vary significantly, but they typically include a bedroom, bathroom, living area, and kitchenette. Some suites may also feature additional amenities such as a separate entrance, laundry facilities, and outdoor space. The key considerations when designing these suites are to ensure accessibility, privacy, and comfort for the occupant.
When designing a mother-in-law suite floor plan, several important points to consider include:
- Accessibility
- Privacy
- Comfort
- Layout
- Size
- Amenities
- Cost
- Building Codes
By carefully considering these factors, you can create a mother-in-law suite that meets the needs of your loved one and provides a comfortable and independent living space.
Accessibility
Accessibility is of paramount importance when designing a mother-in-law suite floor plan. The suite should be designed to accommodate the needs of the occupant, even if they have limited mobility or other physical limitations.
- Wide doorways and hallways
All doorways and hallways should be wide enough to accommodate a wheelchair or walker. A width of at least 36 inches is recommended.
- No-step entry
The suite should be accessible without any steps or stairs. This may require the use of a ramp or stairlift.
- Grab bars and handrails
Grab bars and handrails should be installed in the bathroom, shower, and other areas where there is a risk of falling.
- Accessible kitchen and appliances
The kitchen should be designed with accessible appliances and countertops. This may include features such as lower cabinets, pull-out shelves, and a side-by-side refrigerator.
By incorporating these accessibility features into the design, you can create a mother-in-law suite that is safe and comfortable for your loved one to use.
Privacy
Privacy is another important consideration when designing a mother-in-law suite floor plan. The suite should be designed to provide the occupant with a sense of independence and privacy, while still allowing for interaction with the rest of the family.
- Separate entrance
If possible, the suite should have its own separate entrance. This will allow the occupant to come and go as they please without having to go through the main part of the house.
- Private outdoor space
A private outdoor space, such as a patio or deck, can provide the occupant with a place to relax and enjoy the outdoors without having to interact with others.
- Soundproofing
The suite should be soundproofed to ensure that the occupant’s privacy is not compromised by noise from the rest of the house.
- Separate HVAC system
A separate HVAC system for the suite can allow the occupant to control the temperature and humidity to their liking, without affecting the rest of the house.
By incorporating these privacy features into the design, you can create a mother-in-law suite that provides the occupant with a sense of independence and privacy.
Comfort
Comfort is another important consideration when designing a mother-in-law suite floor plan. The suite should be designed to provide the occupant with a comfortable and inviting living space.
- Natural light
The suite should have plenty of natural light. This can be achieved by using large windows or skylights. Natural light can help to improve mood and energy levels, and it can also make the suite feel more spacious.
- Comfortable furniture
The furniture in the suite should be comfortable and supportive. This is especially important for seniors, who may have difficulty getting in and out of chairs or beds that are too low or too soft.
- Adequate storage
The suite should have adequate storage space for the occupant’s belongings. This may include closets, drawers, and shelves. Good storage can help to keep the suite organized and clutter-free, which can make it feel more comfortable and inviting.
- Temperature control
The suite should have its own temperature control system. This will allow the occupant to adjust the temperature to their liking, without affecting the rest of the house.
By incorporating these comfort features into the design, you can create a mother-in-law suite that is comfortable and inviting for your loved one to live in.
Layout
The layout of the mother-in-law suite floor plan is important for ensuring that the suite is functional and comfortable for the occupant. The layout should be designed to maximize space and flow, and to create a sense of privacy and independence.
- Open concept
An open concept layout can make the suite feel more spacious and inviting. This type of layout typically includes a combined living room, dining room, and kitchen area. An open concept layout can also make it easier for the occupant to move around the suite, especially if they have limited mobility.
- Separate bedroom and bathroom
The bedroom and bathroom should be separate from the living area to provide the occupant with privacy. The bedroom should be large enough to accommodate a bed, dresser, and other furniture. The bathroom should be designed with accessibility in mind, and should include features such as grab bars and a walk-in shower.
- Kitchenette or full kitchen
The suite should include a kitchenette or full kitchen, depending on the occupant’s needs. A kitchenette is typically smaller and includes a sink, refrigerator, and microwave. A full kitchen includes a stove, oven, and dishwasher in addition to the other appliances. If the occupant is able to cook for themselves, a full kitchen may be a better option.
- Laundry facilities
If possible, the suite should include laundry facilities. This will allow the occupant to do their own laundry without having to go to a shared laundry room. Laundry facilities can be located in a closet, bathroom, or separate laundry room.
By carefully considering the layout of the mother-in-law suite floor plan, you can create a space that is both functional and comfortable for your loved one to live in.
Size
The size of the mother-in-law suite floor plan will depend on the number of occupants, their needs, and the available space. A general rule of thumb is to allow for at least 400 square feet of living space for a single occupant, and 600 square feet of living space for two occupants. However, the size of the suite may need to be adjusted depending on the specific needs of the occupants.
- Small suites (400-500 square feet)
Small suites are suitable for single occupants who do not require a lot of space. These suites typically include a bedroom, bathroom, and kitchenette. Some small suites may also include a small living area.
- Medium suites (500-700 square feet)
Medium suites are suitable for single occupants or couples who need a bit more space. These suites typically include a bedroom, bathroom, kitchenette, and living area. Some medium suites may also include a laundry room or a small outdoor space.
- Large suites (700+ square feet)
Large suites are suitable for couples or families who need a lot of space. These suites typically include a bedroom, bathroom, kitchenette, living area, and dining area. Some large suites may also include a laundry room, a small office, or a guest room.
- Custom suites
Custom suites can be designed to meet the specific needs of the occupants. These suites may include any combination of the features listed above, as well as other features such as a walk-in closet, a screened-in porch, or a fireplace.
When determining the size of the mother-in-law suite floor plan, it is important to consider the needs of the occupants, the available space, and the budget. By carefully considering all of these factors, you can create a suite that is the perfect size for your loved one.
Amenities
Mother-in-law suite floor plans can include a variety of amenities to make the space more comfortable and convenient for the occupant. Some common amenities include:
- Kitchenette or full kitchen
A kitchenette or full kitchen allows the occupant to prepare their own meals and snacks without having to go to the main kitchen. A kitchenette typically includes a sink, refrigerator, and microwave, while a full kitchen includes a stove, oven, and dishwasher in addition to the other appliances. - Laundry facilities
Laundry facilities allow the occupant to do their own laundry without having to go to a shared laundry room. Laundry facilities can be located in a closet, bathroom, or separate laundry room. - Outdoor space
A private outdoor space, such as a patio or deck, can provide the occupant with a place to relax and enjoy the outdoors without having to interact with others. - Walk-in closet
A walk-in closet provides the occupant with plenty of storage space for their belongings. A walk-in closet can be especially helpful for seniors who may have difficulty reaching items in a traditional closet.
These are just a few of the many amenities that can be included in a mother-in-law suite floor plan. When choosing amenities, it is important to consider the needs and preferences of the occupant.
In addition to the amenities listed above, some mother-in-law suite floor plans may also include:
- Separate entrance
A separate entrance allows the occupant to come and go as they please without having to go through the main part of the house. - Soundproofing
Soundproofing can help to reduce noise from the rest of the house, which can be important for seniors who need a quiet environment to sleep or relax. - Smart home features
Smart home features, such as voice-activated lighting and thermostats, can make it easier for seniors to control their environment and stay independent. - Universal design features
Universal design features, such as wider doorways and hallways, can make the suite more accessible for seniors with mobility issues.
By including these amenities in the mother-in-law suite floor plan, you can create a space that is comfortable, convenient, and safe for your loved one to live in.
It is important to note that the cost of including amenities in the mother-in-law suite floor plan will vary depending on the specific amenities chosen. However, the cost of these amenities is often worth it, as they can make a big difference in the quality of life for the occupant.
When choosing amenities for the mother-in-law suite floor plan, it is important to consider the needs and preferences of the occupant. By carefully considering all of these factors, you can create a suite that is perfect for your loved one.
In addition to the amenities listed above, there are a number of other features that can be added to the mother-in-law suite floor plan to make it even more comfortable and convenient for the occupant. These features may include:
- Grab bars and handrails
Grab bars and handrails can help to prevent falls and make it easier for seniors to get around. - Non-slip flooring
Non-slip flooring can help to prevent falls and injuries. - Emergency call system
An emergency call system can provide the occupant with peace of mind and help them to get help in case of an emergency. - Medical alert system
A medical alert system can automatically call for help in case of a medical emergency.
By including these features in the mother-in-law suite floor plan, you can create a space that is safe and comfortable for your loved one to live in.
Cost
The cost of building a mother-in-law suite floor plan will vary depending on a number of factors, including the size of the suite, the materials used, and the complexity of the design. However, as a general rule of thumb, you can expect to pay between $100,000 and $200,000 to build a mother-in-law suite.
- Size
The size of the mother-in-law suite is one of the biggest factors that will affect the cost of construction. A larger suite will require more materials and labor, and will therefore be more expensive to build. The average size of a mother-in-law suite is between 400 and 600 square feet.
- Materials
The materials used to build the mother-in-law suite will also affect the cost of construction. Higher quality materials will be more expensive, but they will also last longer and require less maintenance. Some of the most common materials used to build mother-in-law suites include wood, brick, and vinyl siding.
- Complexity
The complexity of the design will also affect the cost of construction. A simple design will be less expensive to build than a complex design. Some of the factors that can add complexity to the design include the number of rooms, the presence of vaulted ceilings, and the use of custom finishes.
- Location
The location of the mother-in-law suite will also affect the cost of construction. Building costs can vary significantly from one area to another. In general, it is more expensive to build in urban areas than in rural areas.
It is important to note that the cost of building a mother-in-law suite is just one of the factors that you need to consider when making your decision. You also need to consider the cost of land, the cost of utilities, and the cost of maintenance. By carefully considering all of these factors, you can make an informed decision about whether or not a mother-in-law suite is right for you.
Building Codes
When designing and building a mother-in-law suite floor plan, it is important to comply with all applicable building codes. Building codes are regulations that govern the construction of buildings and other structures. They are in place to ensure that buildings are safe and habitable. Building codes can vary from one municipality to another, so it is important to check with your local building department to determine the specific requirements for your area.
- Zoning
Zoning laws determine what types of structures are allowed to be built in a particular area. In some cases, zoning laws may restrict the construction of mother-in-law suites. It is important to check with your local zoning board to determine if there are any restrictions on mother-in-law suites in your area.
- Building permits
Most municipalities require a building permit before you can start construction on a mother-in-law suite. The building permit process involves submitting plans for your suite to the local building department for review. The building department will review the plans to make sure that they comply with all applicable building codes. Once the plans have been approved, you will be issued a building permit. You must have a building permit before you can start construction.
- Electrical codes
Electrical codes govern the installation of electrical wiring and equipment in buildings. These codes are in place to ensure that electrical systems are safe and functioning properly. When installing electrical wiring and equipment in a mother-in-law suite, it is important to comply with all applicable electrical codes. Failure to comply with electrical codes can pose a serious safety hazard.
- Plumbing codes
Plumbing codes govern the installation of plumbing fixtures and piping in buildings. These codes are in place to ensure that plumbing systems are safe and functioning properly. When installing plumbing fixtures and piping in a mother-in-law suite, it is important to comply with all applicable plumbing codes. Failure to comply with plumbing codes can lead to leaks and other problems.
By complying with all applicable building codes, you can help to ensure that your mother-in-law suite is safe and habitable. Building codes are in place to protect the health and safety of the public, so it is important to take them seriously. If you have any questions about building codes, you should contact your local building department.










Related Posts








