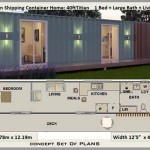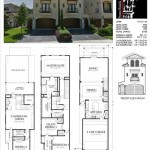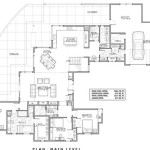A mother-in-law suite floor plan is a self-contained living space designed specifically for accommodating an elderly parent or other family member within the same house as the primary family. It typically includes a bedroom, bathroom, living area, and kitchenette.
Mother-in-law suites have become increasingly popular in recent years as a way to provide aging loved ones with the privacy, independence, and support they need while still keeping them close to family. They can also be a valuable asset for families who want to avoid the expense and emotional toll of placing a loved one in a nursing home or assisted living facility.
When designing a mother-in-law suite floor plan, there are several important points to keep in mind:
- Accessibility
- Privacy
- Comfort
- Independence
- Safety
- Functionality
- Aesthetics
- Cost
- Space
- Layout
By considering all of these factors, you can create a mother-in-law suite that meets the needs of your loved one and your family.
Accessibility
One of the most important considerations when designing a mother-in-law suite floor plan is accessibility. This means ensuring that the suite is easy to navigate for someone with limited mobility or other physical challenges.
- Wide doorways and hallways: Doorways and hallways should be at least 36 inches wide to accommodate wheelchairs and walkers.
Consider installing lever handles on doors instead of doorknobs, as they are easier to operate for people with arthritis or other hand impairments.
- No-step entry: If possible, the mother-in-law suite should have a no-step entry, either from the garage or from a patio or deck. This will make it easier for someone with mobility issues to enter and exit the suite.
- Grab bars: Install grab bars in the bathroom, shower, and next to the toilet to provide support and stability.
- Raised toilet seat: A raised toilet seat can make it easier for someone with limited mobility to sit down and stand up.
By following these tips, you can create a mother-in-law suite that is accessible and comfortable for someone with limited mobility.
Privacy
Privacy is another important consideration when designing a mother-in-law suite floor plan. This means creating a space where your loved one can feel independent and have their own space.
- Separate entrance: If possible, the mother-in-law suite should have its own separate entrance, either from the garage or from a patio or deck. This will give your loved one the freedom to come and go as they please without having to go through the main part of the house.
- Private bathroom: The mother-in-law suite should have its own private bathroom, complete with a toilet, sink, and shower or bathtub. This will give your loved one the privacy they need to get ready in the morning and get ready for bed at night.
- Soundproofing: If the mother-in-law suite is located near the main part of the house, it is important to soundproof the walls and ceiling to ensure privacy. This will help to minimize noise from the main part of the house, and it will also help to keep conversations in the mother-in-law suite private.
- Separate living areas: If possible, the mother-in-law suite should have its own separate living areas, such as a living room and dining room. This will give your loved one a place to relax and entertain guests without having to share space with the main family.
By following these tips, you can create a mother-in-law suite that is private and comfortable for your loved one.
Comfort
Comfort is another important consideration when designing a mother-in-law suite floor plan. This means creating a space where your loved one feels at home and comfortable spending time.
- Good lighting: The mother-in-law suite should have good lighting, both natural and artificial. Natural light can help to improve mood and reduce stress, while artificial light can help to create a warm and inviting atmosphere.
- Comfortable furniture: The furniture in the mother-in-law suite should be comfortable and supportive. This means choosing furniture that is the right size and shape for your loved one, and that provides good back support.
- Temperature control: The mother-in-law suite should have its own temperature control, so that your loved one can adjust the temperature to their liking. This is especially important for people who are sensitive to heat or cold.
- Personal touches: The mother-in-law suite should be decorated with personal touches that make it feel like home to your loved one. This could include photos, artwork, and other items that are special to them.
By following these tips, you can create a mother-in-law suite that is comfortable and inviting for your loved one.
Independence
Independence is another important consideration when designing a mother-in-law suite floor plan. This means creating a space where your loved one can maintain their independence and live as autonomously as possible.
- Kitchenette: A kitchenette is a small kitchen that includes a sink, refrigerator, microwave, and perhaps a stovetop or oven. This allows your loved one to prepare their own meals and snacks without having to rely on the main kitchen in the house.
- Laundry facilities: If possible, the mother-in-law suite should have its own laundry facilities, such as a washer and dryer. This will allow your loved one to do their own laundry without having to go to the main laundry room in the house.
- Personal space: The mother-in-law suite should have its own private space, such as a bedroom and bathroom, where your loved one can retreat and be alone when they need to.
- Outdoor access: If possible, the mother-in-law suite should have its own outdoor access, such as a patio or deck. This will allow your loved one to enjoy the outdoors without having to go through the main part of the house.
By following these tips, you can create a mother-in-law suite that is independent and comfortable for your loved one.
Safety
Safety is another important consideration when designing a mother-in-law suite floor plan. This means creating a space where your loved one can live safely and securely.
One important safety consideration is to make sure that the mother-in-law suite is well-lit, both inside and outside. This will help to prevent falls and other accidents. You should also install grab bars in the bathroom, shower, and next to the toilet to provide support and stability.
Another important safety consideration is to make sure that the mother-in-law suite is equipped with smoke and carbon monoxide detectors. These detectors can help to alert your loved one to a fire or carbon monoxide leak, giving them time to evacuate the suite.
Finally, you should consider installing a security system in the mother-in-law suite. This system can help to deter burglars and other intruders, and it can also provide your loved one with peace of mind.
By following these tips, you can create a mother-in-law suite that is safe and secure for your loved one.
Functionality
Functionality is another important consideration when designing a mother-in-law suite floor plan. This means creating a space that is efficient and easy to use for your loved one.
One important aspect of functionality is to make sure that the mother-in-law suite has a good layout. The layout should be easy to navigate, with wide doorways and hallways, and no unnecessary steps or obstacles. You should also make sure that the furniture is arranged in a way that is comfortable and convenient for your loved one.
Another important aspect of functionality is to make sure that the mother-in-law suite has adequate storage space. This includes storage for clothing, linens, toiletries, and other belongings. You should also make sure that the storage space is easy to access and use for your loved one.
Finally, you should make sure that the mother-in-law suite has all of the amenities that your loved one needs to live comfortably and independently. This may include a kitchenette, laundry facilities, and a private bathroom. You should also make sure that the suite is equipped with safety features, such as grab bars and smoke detectors.
By following these tips, you can create a mother-in-law suite that is functional and easy to use for your loved one.
Aesthetics
Aesthetics are also an important consideration when designing a mother-in-law suite floor plan. This means creating a space that is visually appealing and comfortable to live in.
- Color scheme: The color scheme of the mother-in-law suite should be chosen carefully. Light colors can make the suite feel more spacious and airy, while dark colors can make it feel more cozy and intimate. You should also consider the personal preferences of your loved one when choosing a color scheme.
- Furniture style: The furniture style of the mother-in-law suite should be chosen to complement the color scheme and the overall design of the suite. Traditional furniture can create a classic and elegant look, while modern furniture can create a more contemporary and stylish look. You should also choose furniture that is comfortable and supportive for your loved one.
- Artwork and accessories: Artwork and accessories can add personality and style to the mother-in-law suite. You should choose artwork and accessories that reflect the personal interests of your loved one. You should also make sure that the artwork and accessories are hung securely and that they do not pose a safety hazard.
- Lighting: The lighting in the mother-in-law suite should be carefully planned. Natural light can help to improve mood and reduce stress, while artificial light can help to create a warm and inviting atmosphere. You should use a combination of natural and artificial light to create the desired ambiance in the suite.
By following these tips, you can create a mother-in-law suite that is both aesthetically pleasing and comfortable to live in.
Cost
The cost of building a mother-in-law suite floor plan will vary depending on a number of factors, including the size of the suite, the materials used, and the complexity of the design. However, as a general rule of thumb, you can expect to pay between $100,000 and $200,000 to build a mother-in-law suite.
One of the biggest factors that will affect the cost of your mother-in-law suite is the size of the suite. A larger suite will require more materials and labor to build, which will increase the overall cost. However, a larger suite will also provide your loved one with more space and comfort.
The materials you choose for your mother-in-law suite will also affect the cost. Higher-quality materials, such as hardwood floors and granite countertops, will cost more than lower-quality materials, such as laminate flooring and tile countertops. However, higher-quality materials will also last longer and require less maintenance.
Finally, the complexity of the design will also affect the cost of your mother-in-law suite. A simple design with a basic layout will cost less to build than a complex design with a lot of custom features. However, a more complex design may provide your loved one with a more comfortable and enjoyable living space.
When budgeting for your mother-in-law suite, it is important to factor in the cost of not only the construction, but also the ongoing maintenance and upkeep. This includes the cost of utilities, property taxes, and insurance.
Space
Space is another important consideration when designing a mother-in-law suite floor plan. The suite should be large enough to accommodate your loved one’s needs, but it should not be so large that it feels overwhelming or impersonal.
- Size: The size of the mother-in-law suite will depend on a number of factors, including the number of people who will be living in the suite, the amount of space that is available on your property, and your budget. However, as a general rule of thumb, the suite should be at least 400 square feet in size.
- Layout: The layout of the mother-in-law suite is also important. The suite should be designed to be easy to navigate, with wide doorways and hallways, and no unnecessary steps or obstacles. You should also make sure that the furniture is arranged in a way that is comfortable and convenient for your loved one.
- Storage: The mother-in-law suite should have adequate storage space for your loved one’s belongings. This includes storage for clothing, linens, toiletries, and other belongings. You should also make sure that the storage space is easy to access and use for your loved one.
- Outdoor space: If possible, the mother-in-law suite should have access to outdoor space, such as a patio or deck. This will allow your loved one to enjoy the outdoors without having to go through the main part of the house.
By following these tips, you can create a mother-in-law suite that is spacious and comfortable for your loved one.
Layout
The layout of a mother-in-law suite floor plan is important for both functionality and comfort. The suite should be designed to be easy to navigate, with wide doorways and hallways, and no unnecessary steps or obstacles. You should also make sure that the furniture is arranged in a way that is comfortable and convenient for your loved one.
- One-level living: If possible, the mother-in-law suite should be designed with one-level living. This means that all of the rooms in the suite should be on the same level, with no stairs or steps. This will make it easier for your loved one to get around, especially if they have mobility issues.
- Open floor plan: An open floor plan can make the mother-in-law suite feel more spacious and inviting. This type of floor plan typically has a large, open living area that combines the kitchen, dining room, and living room into one space. This can be a good option for people who want to be able to entertain guests or family members in the suite.
- Private spaces: The mother-in-law suite should also have some private spaces, such as a bedroom and bathroom. These spaces should be designed to be comfortable and relaxing, and they should provide your loved one with a place to retreat and be alone when they need to.
- Outdoor access: If possible, the mother-in-law suite should have access to outdoor space, such as a patio or deck. This will allow your loved one to enjoy the outdoors without having to go through the main part of the house. This can be a great place for your loved one to relax, read a book, or have a cup of coffee.
By following these tips, you can create a mother-in-law suite floor plan that is both functional and comfortable for your loved one.










Related Posts








