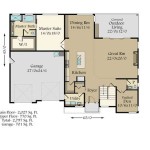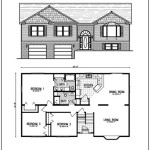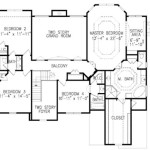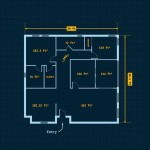
A mountain home floor plan is a specific type of architectural design crafted to take full advantage of the unique features and challenges of mountainous terrain. These plans prioritize maximizing views, incorporating natural elements, and adapting to sloping landscapes.
Mountain home floor plans often feature expansive windows and balconies to capture panoramic vistas, while utilizing local materials like stone and wood to harmonize with the surrounding environment. They are meticulously designed to navigate grade changes and optimize usable space, ensuring a seamless integration between indoor and outdoor living.
In the following sections, we will delve into the key considerations, benefits, and design principles of mountain home floor plans, exploring how they cater to the distinct demands of mountain living.
Crafting a mountain home floor plan involves careful consideration of various factors. Here are nine important points to keep in mind:
- Maximize Views
- Incorporate Natural Elements
- Adapt to Sloping Landscapes
- Optimize Indoor-Outdoor Flow
- Prioritize Energy Efficiency
- Utilize Local Materials
- Create Cozy Spaces
- Consider Future Expansion
- Seek Professional Guidance
By incorporating these principles into the design process, mountain home floor plans can seamlessly blend with their surroundings, enhance the living experience, and provide a haven of comfort and tranquility amidst the grandeur of nature.
Maximize Views
Mountain home floor plans prioritize maximizing views to capture the breathtaking beauty of the surrounding landscape. This is achieved through strategic placement of windows, doors, and balconies, allowing for panoramic vistas from multiple vantage points within the home.
Large windows and sliding glass doors create seamless transitions between indoor and outdoor spaces, blurring the lines between the two. Expansive windows frame the stunning scenery, bringing the outdoors in and creating a sense of immersion in nature. Balconies and decks extend the living space outdoors, providing elevated platforms for enjoying the views while soaking up the fresh mountain air.
Floor-to-ceiling windows are a popular choice for maximizing views, as they offer unobstructed panoramas and allow for an abundance of natural light to flood the home. Corner windows, which meet at a 90-degree angle, provide expansive views of two different directions, capturing both the mountain peaks and the surrounding valleys.
Thoughtful placement of windows and doors also takes into account the movement of the sun throughout the day. East-facing windows capture the warm morning light, while west-facing windows offer stunning sunset views. By carefully considering the orientation of the home, homeowners can ensure that they can enjoy the best views at different times of the day.
Maximizing views in a mountain home floor plan is not just about aesthetics; it also enhances the overall living experience. Natural light and stunning scenery have been shown to improve mood, reduce stress, and boost productivity. By incorporating these design elements, mountain home floor plans create spaces that are both visually captivating and conducive to well-being.
Incorporate Natural Elements
Mountain home floor plans seamlessly blend indoor and outdoor living by incorporating natural elements that create a harmonious connection with the surrounding environment. This approach not only enhances the aesthetic appeal of the home but also promotes a sense of tranquility and well-being.
One of the key ways to incorporate natural elements is through the use of local materials. Stone, wood, and other natural materials add warmth and character to the home while reflecting the unique geology and vegetation of the region. Stone fireplaces, for example, create a cozy and inviting ambiance, while wood beams and paneling bring a touch of rustic charm.
Natural light is another essential element in mountain home floor plans. Large windows and skylights allow sunlight to penetrate deep into the home, reducing the need for artificial lighting and creating a bright and airy atmosphere. The play of light and shadow throughout the day adds dynamism to the interior spaces, highlighting architectural features and creating a sense of connection with the outdoors.
Natural ventilation is also an important consideration. Operable windows and doors allow for cross-ventilation, which helps to regulate temperature and improve air quality. This is especially beneficial in mountain climates, where temperatures can fluctuate significantly throughout the day. By incorporating natural ventilation, homeowners can reduce their reliance on heating and cooling systems, resulting in lower energy consumption and a more sustainable living environment.
In addition to these practical benefits, incorporating natural elements into mountain home floor plans also enhances the overall living experience. Natural materials and sunlight have been shown to reduce stress, improve mood, and boost creativity. By creating spaces that are both visually appealing and connected to nature, mountain home floor plans promote a sense of well-being and harmony with the surrounding environment.
Adapt to Sloping Landscapes
Mountain homes are often built on sloping landscapes, which presents unique challenges and opportunities for floor plan design. Adapting to sloping landscapes requires careful planning and innovative solutions to ensure both functionality and aesthetic appeal.
- Terraced Design
Terracing involves creating multiple level platforms on the sloping site. This approach allows for the home to be built on different elevations, maximizing usable space and creating opportunities for outdoor living areas and gardens on each level. - Split-Level Design
Split-level designs divide the home into different levels that are connected by stairs. This allows for the home to follow the contours of the land while maintaining easy access between different areas of the house. - Walk-Out Basement
A walk-out basement is a basement level that has a door or windows that lead directly to the outdoors. This design takes advantage of the sloping landscape, creating additional living space that is naturally lit and has direct access to the outdoors. - Raised Foundation
A raised foundation elevates the home above the ground level, creating a level surface for the floor plan. This approach is often used on steep slopes to create a more stable and level building site.
Adapting to sloping landscapes in mountain home floor plans requires a thoughtful and creative approach. By utilizing innovative design techniques, homeowners can create homes that seamlessly integrate with the natural terrain, maximize usable space, and offer unique and captivating living experiences amidst the beauty of the mountains.
Optimize Indoor-Outdoor Flow
Mountain home floor plans prioritize seamless indoor-outdoor flow to create a cohesive living experience that embraces the surrounding natural beauty. This is achieved through strategic placement of windows, doors, and outdoor living spaces, allowing for easy transitions between the interior and exterior of the home.
Expansive windows and sliding glass doors create a visual connection between the indoors and outdoors, blurring the lines between the two. These large openings allow for ample natural light to flood the home, creating a bright and airy atmosphere. When opened, they provide direct access to outdoor living spaces, extending the living area beyond the walls of the home.
Decks and patios are integral to optimizing indoor-outdoor flow in mountain home floor plans. These outdoor living spaces provide a seamless extension of the interior, offering opportunities for al fresco dining, relaxation, and taking in the stunning views. Decks can be accessed directly from the main living areas, creating a natural gathering spot for family and friends.
Covered porches and screened-in lanais are popular options for mountain homes, as they offer protection from the elements while still allowing for outdoor enjoyment. These spaces can be furnished with comfortable seating and dining areas, creating cozy and inviting outdoor retreats.
By carefully considering the placement of windows, doors, and outdoor living spaces, mountain home floor plans create a harmonious blend of indoor and outdoor living. This seamless flow allows homeowners to fully embrace the beauty of their surroundings, enjoy the fresh mountain air, and create lasting memories in the heart of nature.
Prioritize Energy Efficiency
Mountain home floor plans prioritize energy efficiency to reduce environmental impact and lower operating costs. This is achieved through a combination of passive and active design strategies that minimize heat loss, maximize natural light, and utilize renewable energy sources.
- Insulation and Air Sealing
Proper insulation and air sealing prevent heat loss and air infiltration, reducing the need for heating and cooling. This can be achieved through the use of high-performance insulation materials, weatherstripping around windows and doors, and sealing any gaps or cracks in the building envelope. - Passive Solar Design
Passive solar design utilizes the sun’s energy to heat the home naturally. This can be achieved through the use of large south-facing windows, thermal mass to store heat, and overhangs to shade the home from the summer sun. By carefully considering the orientation of the home and the placement of windows, homeowners can reduce their reliance on artificial heating systems. - Energy-Efficient Appliances and Lighting
Energy-efficient appliances and lighting consume less energy, resulting in lower utility bills and a reduced carbon footprint. Look for appliances and light fixtures with the ENERGY STAR label, which indicates that they meet strict energy efficiency standards. - Renewable Energy Systems
Renewable energy systems, such as solar panels and geothermal heat pumps, can generate electricity and heat from renewable sources. By incorporating these systems into the home’s design, homeowners can reduce their reliance on fossil fuels and contribute to a more sustainable future.
Prioritizing energy efficiency in mountain home floor plans is not just environmentally responsible; it also makes financial sense. By reducing energy consumption, homeowners can lower their utility bills and increase the long-term value of their home. Additionally, many governments offer incentives and rebates to encourage the adoption of energy-efficient measures, further reducing the cost of implementation.
Utilize Local Materials
Incorporating local materials into mountain home floor plans is an essential aspect of sustainable and contextually responsive design. Utilizing local materials reduces the environmental impact of construction, supports local industries, and creates a home that is uniquely connected to its surroundings.
One of the primary benefits of using local materials is reduced transportation costs and emissions. By sourcing materials from nearby suppliers, the carbon footprint associated with transportation is significantly decreased. This is particularly important in mountainous regions, where transportation routes can be challenging and energy-intensive.
Local materials are often well-suited to the specific climate and environmental conditions of the region. For example, in areas with heavy snowfall, using local stone or timber for roofing and siding can provide natural insulation and durability. In regions with strong winds, local hardwoods or engineered wood products can withstand the elements better than materials that are not native to the area.
In addition to the environmental and practical benefits, using local materials can enhance the aesthetic appeal of mountain homes. Local stone, wood, and other natural materials add a sense of authenticity and character to the home, reflecting the unique geology and vegetation of the region. This can create a harmonious connection between the home and its surroundings, resulting in a more cohesive and visually appealing design.
By incorporating local materials into mountain home floor plans, homeowners can create sustainable, contextually responsive, and aesthetically pleasing homes that are deeply rooted in their surroundings. This approach not only reduces environmental impact but also fosters a sense of place and connection to the local community.
Create Cozy Spaces
Mountain homes are renowned for their ability to provide a sense of comfort and coziness amidst the grandeur of nature. Creating cozy spaces in a mountain home floor plan involves careful consideration of layout, materials, and design elements that evoke warmth, intimacy, and relaxation.
- Define Spaces for Gathering
Cozy mountain homes often feature dedicated spaces for gathering, such as a comfortable living room with a fireplace or a cozy reading nook. These spaces should be designed to encourage conversation, relaxation, and a sense of togetherness.
- Incorporate Warm and Inviting Materials
Materials such as wood, stone, and plush fabrics add warmth and texture to a mountain home. Wood paneling, stone fireplaces, and soft textiles create a welcoming and inviting atmosphere that is perfect for cozy evenings.
- Maximize Natural Light
Natural light is essential for creating a cozy and inviting space. Large windows and skylights allow ample sunlight to flood the home, reducing the need for artificial lighting and creating a bright and cheerful atmosphere.
- Consider Lighting and Ambiance
Lighting plays a crucial role in creating a cozy ambiance. Warm and dimmable lighting, such as table lamps and sconces, can create a more intimate and relaxing atmosphere in the evenings.
By incorporating these design elements into mountain home floor plans, homeowners can create cozy and inviting spaces that provide a perfect retreat from the elements and a warm and welcoming haven for family and friends.
Consider Future Expansion
When designing a mountain home floor plan, it is important to consider future expansion. This forward-thinking approach ensures that the home can adapt to changing needs and family dynamics over time. Here are some key considerations for future expansion:
Plan for Additional Rooms
If you anticipate the need for additional rooms in the future, such as a guest room, home office, or playroom, incorporate flexible spaces into the floor plan. These spaces can be easily converted into additional rooms when needed, without major renovations or structural changes.
Design Flexible Spaces
Create flexible spaces that can serve multiple purposes. For example, a loft area could be used as a sleeping area, a playroom, or a home office. By designing spaces that can be easily adapted, you can accommodate changing needs without the need for major reconfigurations.
Consider a Modular Design
Modular home designs offer the ultimate flexibility for future expansion. These homes are constructed using prefabricated modules that can be added or removed as needed. This allows you to easily expand the home’s square footage without the need for extensive construction.
Provide Adequate Utility Access
When planning for future expansion, ensure that the home’s utility systems, such as plumbing, electrical, and HVAC, have the capacity to support additional rooms or structures. This will prevent costly upgrades or retrofits in the future.
By considering future expansion in the mountain home floor plan, homeowners can create a home that can adapt to their evolving needs and lifestyle, ensuring long-term comfort and functionality.
Seek Professional Guidance
When it comes to designing a mountain home floor plan, seeking professional guidance is highly recommended. An experienced architect or designer can provide valuable expertise and insights to ensure that your home meets your specific needs and aspirations while adhering to building codes and regulations.
- Expertise and Experience
Professional architects and designers have extensive knowledge of building science, design principles, and local building codes. They can guide you through the complexities of mountain home design, ensuring that your home is structurally sound, energy-efficient, and aesthetically pleasing.
- Customized Solutions
Every mountain home is unique, and a professional can tailor the floor plan to your specific lifestyle, needs, and preferences. They can help you create a home that perfectly complements your surroundings and maximizes the potential of the mountain environment.
- Permitting and Approvals
Building permits and approvals are essential for any construction project. An experienced professional can assist you in navigating the permitting process, ensuring that your plans meet all necessary requirements and regulations.
- Long-Term Value
Investing in professional guidance can significantly enhance the long-term value of your mountain home. A well-designed floor plan not only creates a comfortable and enjoyable living space but also increases the home’s resale value and desirability.
By seeking professional guidance for your mountain home floor plan, you can benefit from expert knowledge, customized solutions, and peace of mind knowing that your home is designed to the highest standards of quality, functionality, and safety.









Related Posts








