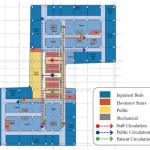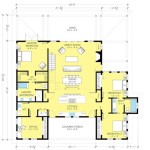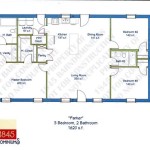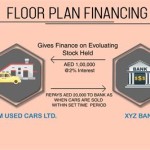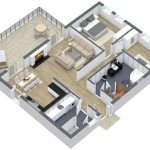
Multi-family floor plans refer to the architectural designs for residential buildings that accommodate multiple families or households under one roof. These floor plans are specifically tailored to optimize space, functionality, and privacy for each individual unit within the building.
Multi-family housing is a popular choice in urban areas, where land is scarce and the demand for housing is high. It offers a cost-effective solution by maximizing the use of available space while providing separate living areas for each family. Examples of multi-family buildings include apartments, townhouses, and condominiums, each with its unique floor plan and amenities.
In the following sections, we will delve deeper into the complexities of multi-family floor plans, examining different types, design considerations, and the advantages and challenges associated with these housing arrangements.
Multi-family floor plans encompass a diverse range of layouts and design considerations. Here are 10 important points to keep in mind:
- Space optimization
- Efficient use of common areas
- Privacy for individual units
- Variety of unit types and sizes
- Design for accessibility
- Energy efficiency
- Common amenities and services
- Flexibility for future adaptations
- Code compliance
- Aesthetics and curb appeal
These factors play a crucial role in creating functional, comfortable, and visually appealing multi-family living spaces.
Space optimization
Space optimization is a critical aspect of multi-family floor plans, as it directly impacts the livability and comfort of the residents. Architects and developers employ various strategies to maximize space utilization and create functional living spaces within the constraints of the building.
- Efficient use of vertical space
Multi-family buildings often have multiple stories, which allows for efficient use of vertical space. Common areas such as lobbies, hallways, and stairwells are strategically placed to minimize their impact on the overall living space. Mezzanine levels and lofts are also incorporated to create additional usable space without increasing the building’s footprint.
- Open floor plans
Open floor plans, which combine multiple functional areas into one large space, are becoming increasingly popular in multi-family developments. This design approach eliminates unnecessary walls and partitions, creating a sense of spaciousness and allowing for flexible furniture arrangements. Open floor plans are particularly well-suited for smaller units, as they make the space feel larger and more inviting.
- Multi-purpose spaces
Multi-purpose spaces are designed to serve multiple functions, maximizing the utility of each room. For example, a living room can also be used as a dining area or a home office. Similarly, a bedroom can be designed with a built-in desk or storage area to accommodate both sleeping and work or study needs. By incorporating multi-purpose spaces, architects can create functional and adaptable living environments.
- Built-in storage
Built-in storage solutions, such as closets, shelves, and drawers, are essential for maximizing space and maintaining a clutter-free environment in multi-family units. These built-ins can be strategically placed throughout the unit, utilizing awkward spaces or vertical areas that would otherwise go unused. Well-designed built-in storage keeps belongings organized and out of sight, contributing to a sense of spaciousness and order.
By implementing these space optimization strategies, architects can create multi-family floor plans that maximize livability, comfort, and functionality, even within compact spaces.
Efficient use of common areas
Common areas in multi-family buildings, such as lobbies, hallways, stairwells, laundry rooms, and recreational facilities, play a crucial role in the overall livability and functionality of the development. Efficient use of these shared spaces is essential to ensure that they meet the needs of all residents while minimizing wasted space and unnecessary expenses.
- Well-planned circulation
The circulation pattern within a multi-family building should be carefully planned to ensure efficient movement of residents and visitors. Wide hallways, well-lit stairwells, and clear signage help facilitate smooth flow of traffic and prevent congestion. Proper placement of elevators and common areas can also reduce travel distances and improve accessibility for all.
- Multi-purpose common areas
When designing common areas, architects often incorporate multi-purpose functionality to maximize their utility. For example, a lobby can double as a gathering space for residents or a reception area for guests. Similarly, a rooftop terrace can serve as both a recreational area and an outdoor event space. By designing common areas with multiple functions, developers can create more dynamic and adaptable spaces that meet the evolving needs of residents.
- Shared amenities
Shared amenities, such as laundry facilities, fitness centers, and swimming pools, are often incorporated into multi-family developments to enhance the living experience of residents. These amenities can be designed to be efficient and cost-effective by sharing resources and infrastructure. For example, a laundry room with multiple machines can serve the needs of an entire building, reducing the need for individual units to have their own laundry appliances.
- Outdoor spaces
Outdoor spaces, such as courtyards, patios, and balconies, are valuable amenities in multi-family buildings. These spaces provide residents with opportunities for relaxation, socialization, and outdoor activities. When designing outdoor spaces, architects should consider factors such as privacy, security, accessibility, and maintenance to ensure that these areas are both enjoyable and functional.
By carefully considering the efficient use of common areas, architects and developers can create multi-family floor plans that optimize space utilization, enhance livability, and foster a sense of community among residents.
Privacy for individual units
Privacy is a crucial consideration in multi-family floor plans, as it directly impacts the comfort and well-being of the residents. Architects and developers employ various design strategies to ensure that each unit within a multi-family building offers a sense of privacy and seclusion.
- Separate entrances
Providing separate entrances for each unit is a fundamental aspect of ensuring privacy in multi-family buildings. This eliminates the need for residents to share common hallways or stairwells with other units, reducing the potential for noise, disturbances, and unwanted interactions. Separate entrances also provide a sense of autonomy and control over access to the unit, enhancing the privacy and security of the occupants.
- Soundproofing
Effective soundproofing measures are essential to maintain privacy in multi-family units. Architects and developers employ a range of soundproofing techniques, such as soundproofing insulation, double-glazed windows, and carpeting, to minimize noise transmission between units. Proper soundproofing ensures that residents can enjoy peace and quiet within their own units, without being disturbed by noise from neighboring units.
- Visual privacy
In addition to soundproofing, visual privacy is also important for maintaining the seclusion of individual units. Strategic placement of windows, balconies, and outdoor spaces can ensure that residents have a sense of privacy from their neighbors. Privacy screens, fences, and landscaping can also be used to create visual barriers and minimize overlooked areas.
- Dedicated outdoor spaces
Providing dedicated outdoor spaces for each unit, such as balconies, patios, or courtyards, enhances privacy and allows residents to enjoy the outdoors without having to share common areas with other units. These private outdoor spaces provide a sense of seclusion and an extension of the living space, where residents can relax, entertain, or simply enjoy the fresh air.
By incorporating these privacy-enhancing design strategies, architects and developers can create multi-family floor plans that respect the privacy of individual units, fostering a sense of comfort, security, and well-being for all residents.
Variety of unit types and sizes
Multi-family floor plans offer a wide variety of unit types and sizes to cater to the diverse needs and preferences of different residents. This variety ensures that there is a suitable unit option for individuals, couples, families, and even extended families.
Unit types may include studios, one-bedroom units, two-bedroom units, three-bedroom units, and even larger units with four or more bedrooms. Studios are typically designed as single-room units with a combined living and sleeping area, while one-bedroom units offer a separate bedroom in addition to the living area. Two-bedroom units and larger units provide additional bedrooms and often include separate dining areas, dens, or home offices.
The size of the units can also vary significantly, ranging from compact units designed for single occupancy to spacious units suitable for large families. Compact units typically have a smaller footprint and may prioritize space-saving features, while larger units offer more generous living areas and ample storage space.
By offering a variety of unit types and sizes, multi-family floor plans provide flexibility and choice for potential residents. This allows individuals and families to select a unit that meets their specific needs and lifestyle, ensuring a comfortable and functional living environment.
The variety of unit types and sizes also contributes to the overall diversity and vitality of multi-family developments. By accommodating residents from different backgrounds and with different housing needs, multi-family buildings create inclusive and dynamic communities.
Design for accessibility
Multi-family floor plans should prioritize accessibility to ensure that all residents, including those with disabilities, can fully enjoy their living spaces. Accessibility features enable individuals with physical impairments, sensory impairments, or cognitive disabilities to navigate and use the building safely and independently.
One key aspect of accessibility in multi-family floor plans is the provision of accessible entrances and common areas. This includes ramps or elevators to eliminate physical barriers for wheelchair users, wide doorways to accommodate mobility devices, and clear signage in high-contrast colors for individuals with visual impairments. Common areas such as lobbies, hallways, and laundry rooms should also be designed with accessibility in mind, ensuring that they are easily accessible and usable by all residents.
Within individual units, accessibility features may include wider doorways, roll-in showers or accessible bathtubs, and lever-operated faucets. Kitchens and other living areas should be designed to allow for easy maneuverability, with ample space for wheelchairs and other mobility aids. Additionally, visual and auditory cues, such as raised lettering on appliances or flashing doorbells, can enhance accessibility for individuals with sensory impairments.
Incorporating accessibility features into multi-family floor plans not only benefits residents with disabilities but also creates a more inclusive and equitable living environment for all. By removing physical and sensory barriers, accessible design promotes independence, dignity, and a sense of belonging for all members of the community.
Multi-family developments that prioritize accessibility demonstrate a commitment to creating inclusive and welcoming living spaces for all residents, regardless of their abilities or disabilities.
Energy efficiency
Energy efficiency is a crucial consideration in multi-family floor plans, as it directly impacts the environmental sustainability and operating costs of the building. Architects and developers employ various design strategies to optimize energy efficiency and reduce the building’s energy consumption.
- Insulation and air sealing
Proper insulation and air sealing are essential for minimizing heat loss and air infiltration, which can significantly reduce energy usage for heating and cooling. Multi-family buildings should be well-insulated in the walls, roof, and foundation to prevent heat transfer and drafts. Air sealing measures, such as caulking and weatherstripping around windows and doors, help to eliminate air leaks and improve the building’s overall energy efficiency.
- Energy-efficient appliances and fixtures
Choosing energy-efficient appliances and fixtures can greatly reduce energy consumption in multi-family units. Look for appliances and fixtures that are ENERGY STAR certified, which indicates that they meet strict energy efficiency standards. Energy-efficient lighting, such as LED or CFL bulbs, can also significantly reduce lighting-related energy usage.
- Efficient heating and cooling systems
The heating, ventilation, and air conditioning (HVAC) system is a major energy consumer in multi-family buildings. Installing high-efficiency HVAC systems, such as ENERGY STAR certified models, can significantly reduce energy usage. Additionally, incorporating programmable thermostats and zoning systems allows for more precise temperature control and energy savings.
- Renewable energy sources
Incorporating renewable energy sources into multi-family floor plans can further enhance energy efficiency and reduce environmental impact. Solar panels can be installed on the roof to generate electricity, while geothermal systems can be used for heating and cooling. These renewable energy sources can significantly reduce the building’s reliance on fossil fuels and lower energy costs.
By implementing these energy efficiency strategies, multi-family floor plans can contribute to a more sustainable and cost-effective living environment for residents. Reducing energy consumption not only lowers operating costs but also minimizes the building’s carbon footprint, contributing to the overall environmental sustainability of the community.
Common amenities and services
Multi-family buildings often offer a range of common amenities and services to enhance the living experience of residents. These amenities and services can vary depending on the size and type of building, but some common features include:
- Laundry facilities
On-site laundry facilities are a convenient amenity for residents, eliminating the need to go off-site to do laundry. Laundry rooms may be shared by all residents or located within individual units.
- Fitness centers
Fitness centers provide residents with a convenient and cost-effective way to stay active and healthy. They may include cardio equipment, weight machines, and fitness classes.
- Clubhouses and community rooms
Clubhouses and community rooms offer spaces for residents to socialize, host events, or pursue hobbies. They may be equipped with kitchens, seating areas, and entertainment systems.
- Outdoor amenities
Outdoor amenities, such as courtyards, patios, and swimming pools, provide residents with opportunities for relaxation and recreation. They can also enhance the building’s aesthetic appeal and create a sense of community.
These common amenities and services can significantly enhance the quality of life for residents in multi-family buildings. They provide convenience, promote social interaction, and support a healthy and active lifestyle.
Flexibility for future adaptations
Multi-family floor plans should consider the potential for future adaptations and changes in resident needs. This flexibility ensures that the building can accommodate evolving lifestyles, technological advancements, and changing family dynamics.
- Modular design
Modular design involves creating units that can be easily combined or divided to meet changing space requirements. For example, two smaller units can be combined to create a larger unit for a growing family, or a large unit can be divided into smaller units for individual tenants.
- Convertible spaces
Convertible spaces are designed to serve multiple functions, allowing residents to adapt their living spaces to their changing needs. For example, a spare bedroom can be designed to double as a home office or a guest room, or a living room can be converted into a dining area for special occasions.
- Adaptable infrastructure
Adaptable infrastructure, such as flexible electrical and plumbing systems, facilitates future renovations and upgrades. This allows residents to easily add or relocate outlets, fixtures, and appliances as their needs change.
- Universal design
Universal design principles create living spaces that are accessible and usable by people of all abilities and ages. By incorporating features such as wider doorways, lever-operated faucets, and accessible showers, multi-family floor plans can accommodate the needs of residents with disabilities or mobility impairments, as well as seniors who may require additional accessibility features in the future.
By incorporating flexibility into multi-family floor plans, architects and developers create adaptable and sustainable living environments that can evolve alongside the changing needs of residents over time.
Code compliance
Code compliance is of paramount importance in multi-family floor plans, as it ensures that the building meets all applicable building codes and regulations. Adhering to code requirements safeguards the health, safety, and welfare of residents and occupants, and helps to prevent legal issues and costly rework.
- Building codes
Building codes are a set of regulations that govern the design, construction, and maintenance of buildings. These codes are established by local authorities and may vary from one jurisdiction to another. Multi-family floor plans must comply with all applicable building codes, including requirements for structural integrity, fire safety, accessibility, and energy efficiency.
- Fire safety codes
Fire safety codes are specifically designed to minimize the risk of fire and protect occupants in the event of a fire. Multi-family floor plans must adhere to fire safety codes, which include requirements for fire-rated construction materials, smoke detectors, sprinkler systems, and emergency egress.
- Accessibility codes
Accessibility codes ensure that multi-family buildings are accessible to people with disabilities. These codes specify requirements for accessible entrances, ramps, elevators, and accessible units for individuals with mobility impairments.
- Energy efficiency codes
Energy efficiency codes are designed to reduce energy consumption and promote sustainable building practices. Multi-family floor plans must comply with energy efficiency codes, which include requirements for insulation, energy-efficient appliances, and lighting systems.
By ensuring code compliance in multi-family floor plans, architects and developers create safe, habitable, and sustainable living environments that meet the needs of residents and comply with all applicable regulations.
Aesthetics and curb appeal
Aesthetics and curb appeal play a significant role in the design of multi-family floor plans, as they impact the overall attractiveness, marketability, and desirability of the building. By incorporating thoughtful aesthetic considerations, architects and developers can create multi-family buildings that are not only functional but also visually appealing and inviting.
- Exterior design
The exterior design of a multi-family building is the first impression that potential residents and visitors will have. Architects use various design elements, such as color, texture, and architectural features, to create an aesthetically pleasing exterior that is both visually appealing and cohesive with the surrounding neighborhood. Curb appeal is enhanced by well-maintained landscaping, attractive lighting, and inviting outdoor spaces that encourage residents and visitors to engage with the building’s surroundings.
- Interior design
The interior design of multi-family buildings should complement the exterior design and create a cohesive and welcoming environment for residents. Common areas, such as lobbies, hallways, and amenity spaces, should be designed with a focus on aesthetics and functionality. Thoughtful selection of materials, colors, and lighting can create a sense of warmth, comfort, and sophistication. Well-designed interior spaces can enhance the overall living experience for residents and contribute to the overall appeal of the building.
- Landscaping
Landscaping plays a crucial role in enhancing the aesthetics and curb appeal of multi-family buildings. Well-maintained green spaces, trees, and shrubs can create a sense of tranquility and connect the building to its surroundings. Landscaping can also provide privacy, reduce noise, and improve air quality for residents. By incorporating thoughtful landscaping into their designs, architects and developers can create a more inviting and sustainable living environment.
- Lighting
Lighting is an essential element in enhancing the aesthetics of multi-family buildings. Both natural and artificial lighting should be carefully considered to create a welcoming and safe environment. Natural light can be maximized through large windows and skylights, while artificial lighting can be used to accentuate architectural features and create a warm and inviting ambiance. Proper lighting can also enhance security and safety, making residents feel more comfortable and secure in their surroundings.
By incorporating these aesthetic considerations into multi-family floor plans, architects and developers can create buildings that are not only functional but also visually appealing and desirable. A well-designed building with strong aesthetics and curb appeal can attract tenants, enhance property value, and contribute to the overall livability and desirability of the community.









Related Posts

