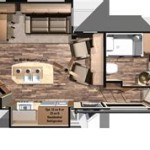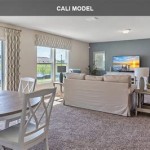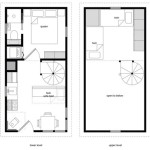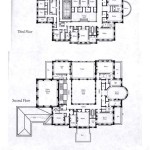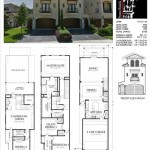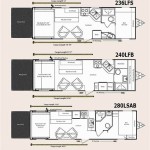Multi generational floor plans are residential layouts designed to accommodate multiple generations of a family living under one roof. These plans typically feature separate living spaces for each generation, connected by common areas and shared amenities. For instance, a multi generational floor plan may include a main living area for the parents, a private suite for the grandparents, and a separate wing for the children.
Multi generational floor plans have become increasingly popular in recent years as families seek to live closer together for a variety of reasons, such as providing support and care for elderly parents, fostering intergenerational relationships, and maximizing space utilization.
In the following sections, we will explore the key considerations for designing multi generational floor plans, the benefits and challenges of this living arrangement, and provide examples of successful multi generational home designs.
When designing multi generational floor plans, it is important to consider the following key points:
- Separate living spaces
- Shared common areas
- Universal design features
- Privacy and independence
- Intergenerational connections
- Flexibility and adaptability
- Energy efficiency
- Safety and security
- Cost and maintenance
By carefully considering these factors, you can create a multi generational floor plan that meets the needs of your family and provides a comfortable and enjoyable living environment for all.
Separate living spaces
One of the key considerations when designing multi generational floor plans is to provide separate living spaces for each generation. This allows for privacy and independence, while still enabling family members to come together in shared common areas.
- Private bedrooms and bathrooms: Each generation should have their own private bedrooms and bathrooms. This provides a sense of ownership and privacy, and allows each generation to maintain their own routines and schedules.
- Separate living rooms and family rooms: If space allows, each generation can have their own living room or family room. This provides a dedicated space for each generation to relax, entertain, and pursue their own interests.
- Kitchenettes or wet bars: For added convenience, consider including a kitchenette or wet bar in each generation’s living space. This allows family members to prepare snacks and drinks without having to go to the main kitchen.
- Separate entrances and exits: If possible, design the floor plan with separate entrances and exits for each generation. This provides added privacy and convenience, and allows each generation to come and go as they please without disturbing the others.
By providing separate living spaces for each generation, you can create a multi generational floor plan that meets the needs of your family and provides a comfortable and enjoyable living environment for all.
Shared common areas
In addition to separate living spaces, multi generational floor plans should also include shared common areas where family members can come together and interact. These spaces provide opportunities for family bonding, shared meals, and intergenerational connections.
- Kitchen: The kitchen is often the heart of the home, and it is a natural gathering place for family members. In a multi generational floor plan, the kitchen should be spacious enough to accommodate multiple cooks and provide ample seating for family meals.
- Dining room: The dining room is another important common area for family gatherings. It should be large enough to accommodate all family members, and it should be furnished with comfortable seating and a table that is large enough for everyone to eat together.
- Living room: The living room is a place for family members to relax, watch TV, read, or just chat. In a multi generational floor plan, the living room should be large enough to accommodate all family members, and it should be furnished with comfortable seating and a variety of entertainment options.
- Family room: The family room is a more casual space than the living room, and it is a great place for family members to spend time together playing games, watching movies, or just hanging out. In a multi generational floor plan, the family room should be large enough to accommodate all family members, and it should be furnished with comfortable seating and a variety of entertainment options.
By including shared common areas in your multi generational floor plan, you can create a home that is both functional and inviting, and that provides plenty of opportunities for family bonding and intergenerational connections.
Universal design features
Universal design features are design elements that make a home accessible and usable for people of all ages and abilities. These features are especially important in multi generational floor plans, where the home may need to accommodate people with a wide range of needs, from young children to elderly adults.
Some key universal design features to consider for multi generational floor plans include:
- Zero-step entry: A zero-step entry allows people to enter the home without having to step over a threshold. This is important for people with mobility impairments, such as wheelchair users or people with difficulty walking.
- Wide doorways and hallways: Wide doorways and hallways allow people to move around the home easily, even if they are using a wheelchair or walker. A standard wheelchair is 25 inches wide, so doorways and hallways should be at least 32 inches wide to allow for easy passage.
- Grab bars in bathrooms and showers: Grab bars provide support and stability for people who have difficulty standing or walking. They should be installed in all bathrooms and showers, and they should be placed at a height that is comfortable for all users.
- Lever handles on doors and faucets: Lever handles are easier to use for people with arthritis or other hand impairments. They should be installed on all doors and faucets throughout the home.
- Adjustable lighting: Adjustable lighting allows people to customize the lighting in their living space to suit their needs. This is especially important for people with low vision or other visual impairments.
By incorporating universal design features into your multi generational floor plan, you can create a home that is accessible and usable for people of all ages and abilities. This will make your home more comfortable and enjoyable for everyone, and it will help to ensure that everyone can live independently and safely.
In addition to the universal design features listed above, there are a number of other features that can be incorporated into multi generational floor plans to make them more accessible and usable for people of all ages and abilities. These features include:
- Voice-activated controls: Voice-activated controls allow people to control lights, appliances, and other devices using their voice. This is especially helpful for people with mobility impairments or other disabilities that make it difficult to use traditional controls.
- Smart home technology: Smart home technology can be used to automate a variety of tasks, such as turning on lights, locking doors, and adjusting the thermostat. This can make life easier for people of all ages and abilities, but it can be especially helpful for people with disabilities.
- Accessible appliances: Accessible appliances are designed to be easy to use for people with disabilities. This includes features such as raised controls, Braille labels, and voice prompts.
- Roll-in showers: Roll-in showers are showers that are designed to be accessible for people who use wheelchairs. They have a zero-step entry, a wide doorway, and a built-in seat.
- Hearing loops: Hearing loops are assistive listening devices that can be installed in homes to help people with hearing loss hear better. They work by transmitting sound directly to hearing aids or cochlear implants.
By incorporating these universal design features and other accessibility features into your multi generational floor plan, you can create a home that is truly accessible and usable for people of all ages and abilities.
Privacy and independence
Privacy and independence are important considerations for all generations living in a multi generational home. Each generation should have their own private space to retreat to, as well as opportunities to interact with other family members.
- Separate entrances and exits: If possible, design the floor plan with separate entrances and exits for each generation. This provides added privacy and convenience, and allows each generation to come and go as they please without disturbing the others.
- Private bedrooms and bathrooms: Each generation should have their own private bedrooms and bathrooms. This provides a sense of ownership and privacy, and allows each generation to maintain their own routines and schedules.
- Soundproofing: Consider soundproofing walls and floors between different generations’ living spaces. This will help to reduce noise levels and provide a more peaceful environment for everyone.
- Shared common areas: While it is important to provide separate living spaces for each generation, it is also important to have shared common areas where family members can come together and interact. These spaces should be designed to accommodate the needs of all generations, and they should be furnished with comfortable seating and a variety of entertainment options.
By carefully considering the need for privacy and independence, you can create a multi generational floor plan that meets the needs of your family and provides a comfortable and enjoyable living environment for all.
Intergenerational connections
Multi generational floor plans offer a unique opportunity to foster intergenerational connections between family members. By living in close proximity, generations can learn from each other, share experiences, and develop strong bonds.
There are many ways to design a multi generational floor plan to promote intergenerational connections. One important consideration is to provide shared common areas where family members can come together and interact. These spaces should be designed to accommodate the needs of all generations, and they should be furnished with comfortable seating and a variety of entertainment options.
Another important consideration is to provide opportunities for privacy and independence. Each generation should have their own private space to retreat to, as well as opportunities to interact with other family members. This can be achieved by providing separate living spaces for each generation, as well as shared common areas.
Finally, it is important to consider the needs of all family members when designing a multi generational floor plan. This includes considering the needs of children, adults, and elderly adults. By carefully considering the needs of all family members, you can create a multi generational floor plan that meets the needs of your family and provides a comfortable and enjoyable living environment for all.
In addition to the considerations discussed above, there are a number of other things you can do to promote intergenerational connections in your multi generational home. These include:
- Encourage family meals: Family meals are a great way for generations to come together and share stories and experiences. Make an effort to have regular family meals, and encourage all family members to participate.
- Plan family activities: Plan regular family activities that everyone can enjoy, such as game nights, movie nights, or outings to the park. These activities provide opportunities for generations to bond and create memories together.
- Create a family history wall or scrapbook: A family history wall or scrapbook is a great way to share your family’s history with younger generations. This can help to foster a sense of family identity and pride, and it can provide a starting point for conversations about family history.
- Encourage intergenerational learning: There is a lot that each generation can learn from the other. Encourage intergenerational learning by providing opportunities for generations to share their knowledge and experiences. For example, grandparents can teach their grandchildren about their life experiences, and grandchildren can teach their grandparents about new technologies.
By taking these steps, you can create a multi generational home that is a place where generations can come together, learn from each other, and develop strong bonds.
Flexibility and adaptability
Multi generational floor plans should be flexible and adaptable to meet the changing needs of your family over time. For example, a home that is designed for a young family with small children may need to be adapted as the children grow older and need more space. Similarly, a home that is designed for an elderly couple may need to be adapted if one of the spouses requires additional care.
There are a number of ways to design a multi generational floor plan that is flexible and adaptable. One option is to use modular furniture that can be easily reconfigured to meet the changing needs of your family. Another option is to design the floor plan with a flexible layout that can be easily modified to accommodate different uses. For example, a room that is initially used as a playroom for young children could be converted into a home office or guest room as the children grow older.
It is also important to consider the accessibility of your home as you design your multi generational floor plan. As family members age, they may require modifications to the home to make it more accessible. For example, you may need to install ramps or grab bars in bathrooms and showers. By considering accessibility from the outset, you can create a home that is comfortable and safe for all generations.
Finally, it is important to think about the future when designing your multi generational floor plan. Consider how your family’s needs may change in the years to come, and design a home that will be able to accommodate those changes. For example, if you think that you may eventually need to provide care for an elderly parent, you may want to design your home with a first-floor bedroom and bathroom that can be easily converted into a caregiving suite.
By designing a multi generational floor plan that is flexible and adaptable, you can create a home that will meet the needs of your family for many years to come.
Energy efficiency
Energy efficiency is an important consideration for any home, but it is especially important for multi generational homes. With multiple generations living under one roof, there is a greater demand for energy, which can lead to higher energy bills. However, there are a number of ways to design a multi generational floor plan that is energy efficient.
- Insulation: Proper insulation is one of the most important factors in energy efficiency. Make sure that your home is well-insulated in the attic, walls, and floors. This will help to keep the heat in during the winter and the cool air in during the summer, reducing the need for heating and cooling.
- Energy-efficient appliances: When purchasing appliances for your home, choose energy-efficient models. Look for appliances with the ENERGY STAR label. Energy-efficient appliances use less energy to operate, which can save you money on your energy bills.
- LED lighting: LED lighting is much more energy-efficient than traditional incandescent lighting. Replace your incandescent light bulbs with LED bulbs to save energy and money.
- Solar panels: Solar panels can be a great way to reduce your energy costs and your carbon footprint. If you have the space, consider installing solar panels on your roof to generate your own electricity.
By incorporating these energy-efficient features into your multi generational floor plan, you can create a home that is comfortable and affordable to operate. You can also reduce your environmental impact and help to protect the planet for future generations.
Safety and security
Safety and security are important considerations for any home, but they are especially important for multi generational homes. With multiple generations living under one roof, there is a greater need for safety and security measures to protect all family members.
There are a number of ways to design a multi generational floor plan that is safe and secure. One important consideration is to provide separate entrances and exits for each generation. This provides added privacy and security, and allows each generation to come and go as they please without disturbing the others. It is also important to have a security system in place, such as a burglar alarm and security cameras. This will help to deter crime and keep your family safe.
Another important consideration is to make sure that your home is well-lit. This will help to deter crime and make it easier to see if someone is approaching your home. You should also make sure that all windows and doors are locked when you are not home. If you have a swimming pool, be sure to install a fence and gate to prevent unsupervised access.
Finally, it is important to have a plan in place for emergencies. This plan should include evacuation routes and meeting places for all family members. You should also make sure that everyone in the family knows how to use the fire extinguisher and first aid kit.
By taking these steps, you can create a multi generational floor plan that is safe and secure for all family members.
Cost and maintenance
Multi generational floor plans can be more expensive to build and maintain than traditional single-family homes. This is because they typically require more square footage, more materials, and more complex construction methods. Additionally, multi generational homes often have more features and amenities, such as separate kitchens, bathrooms, and living areas, which can also add to the cost.
However, there are a number of ways to save money on the cost of building and maintaining a multi generational home. One option is to choose a smaller home with a simpler design. Another option is to use less expensive materials and finishes. You can also save money by doing some of the work yourself, such as painting and landscaping.
In the long run, a multi generational home can actually save you money. This is because it can reduce the cost of housing for multiple generations of your family. Additionally, multi generational homes can help to reduce the cost of childcare and eldercare. By living together, family members can share the responsibility of caring for children and elderly adults, which can save money on daycare and nursing home costs.
Overall, the cost of building and maintaining a multi generational home is something to consider before making a decision. However, there are a number of ways to save money on the cost of these homes. And in the long run, a multi generational home can actually save you money and provide a number of benefits for your family.
Here are some additional tips for saving money on the cost of building and maintaining a multi generational home:
- Choose a smaller home with a simpler design. The smaller the home, the less it will cost to build and maintain.
- Use less expensive materials and finishes. There are a number of affordable materials and finishes available that can help you to save money on the cost of your home.
- Do some of the work yourself. If you are handy, you can save money by doing some of the work on your home yourself, such as painting and landscaping.
- Get quotes from multiple contractors. When you are hiring contractors to work on your home, be sure to get quotes from multiple contractors to compare prices.
- Shop around for the best deals on materials and supplies. There are a number of ways to save money on the cost of materials and supplies, such as shopping online and using coupons.










Related Posts

